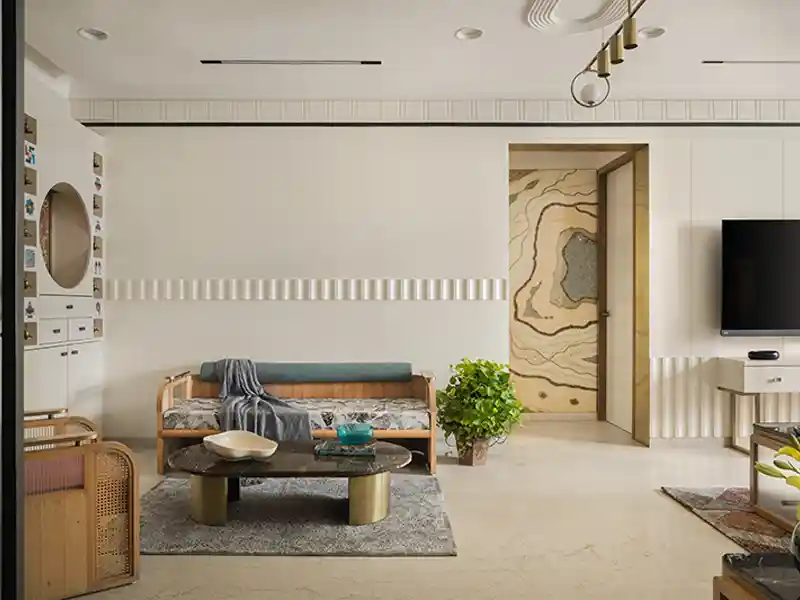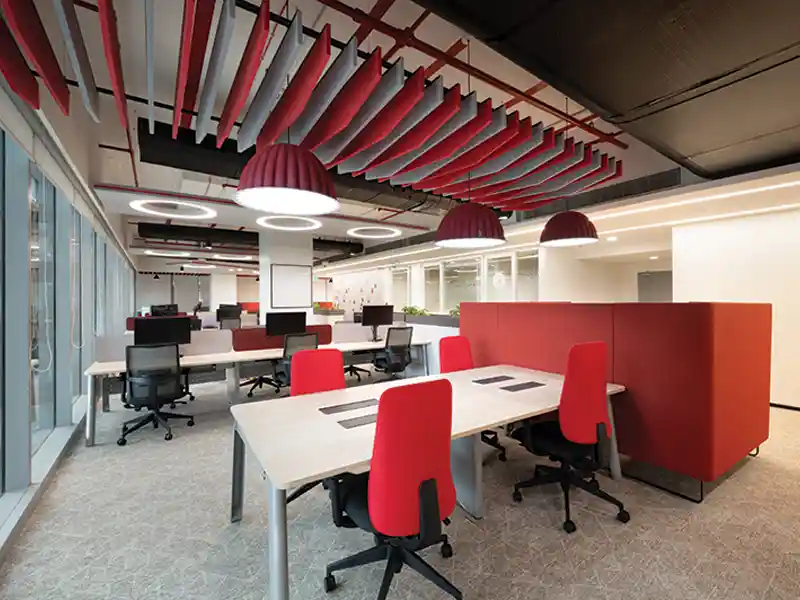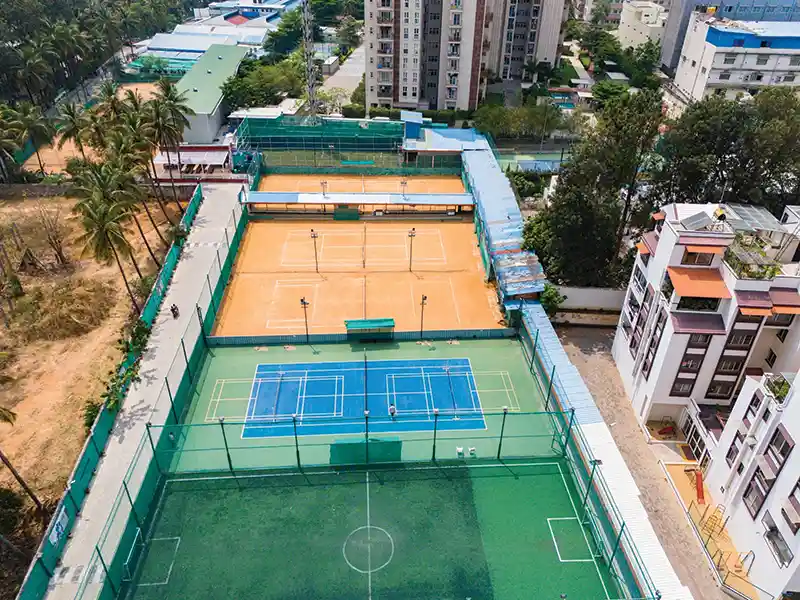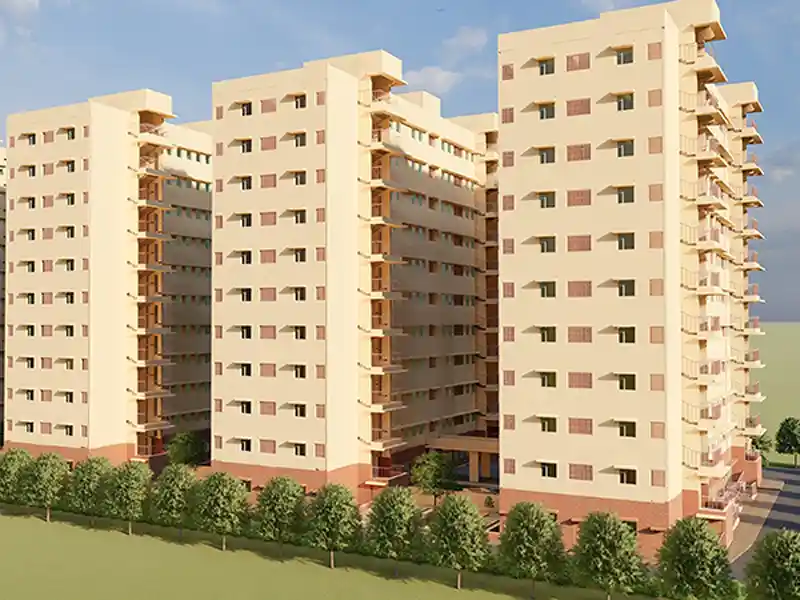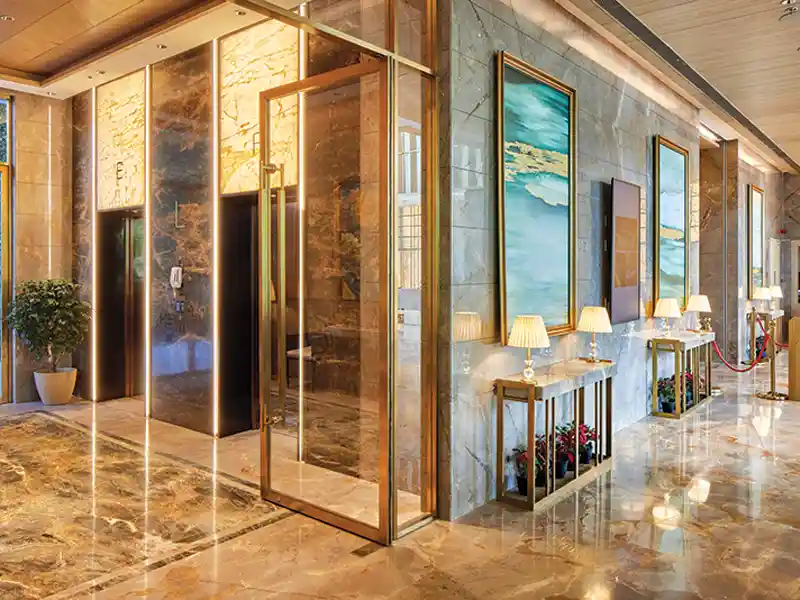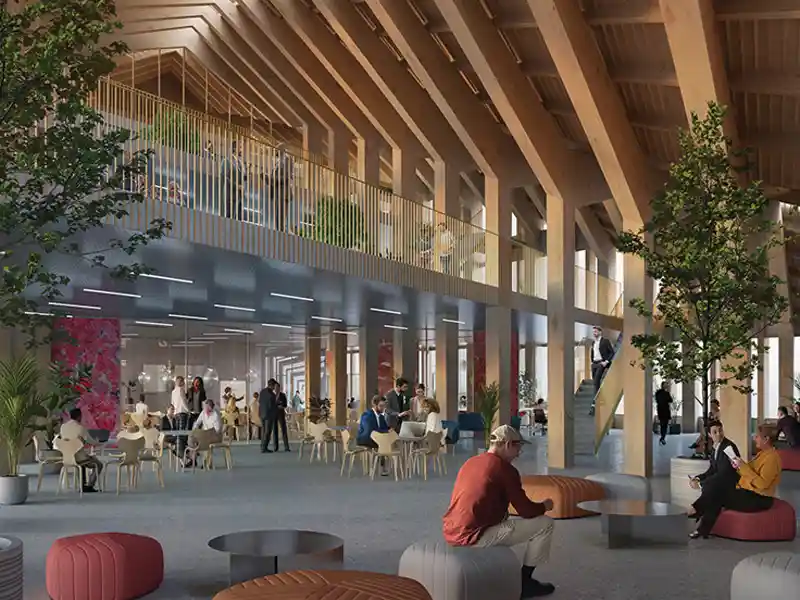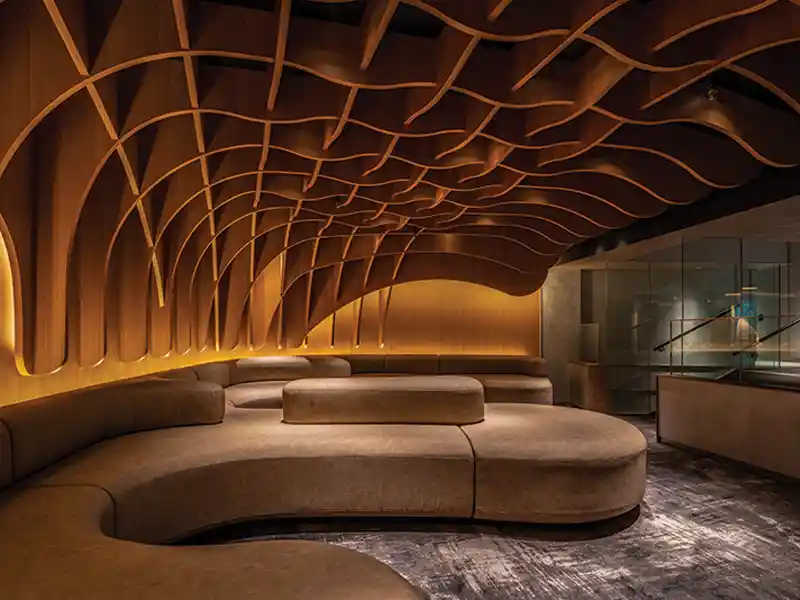
Achieving zero net emissions and seeking to stabilize the climate change-related impact on the built environment requires long-term planning, as well as a contextual sensitivity to people and place. Zero carbon developments have the ability to reduce operational consumption through passive lean design and then offset such energy and consumption through onsite/off site clean (renewable) energy generation.
The new generation of skyscrapers are gearing towards global environmental contextualism i.e. rooting skyscrapers in climate and context like how our ancestors used to design. Midori Architect's design of the Aero Hive - a 75-storey proposed office tower using aerodynamics challenges the common belief that ultra-height tall buildings cannot be ventilated naturally and offers a pause from typical hermetically sealed glass-boxes, serving as a model of sustainability.
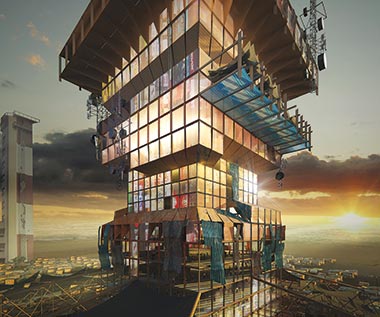 Shanty-Scraper- Post-construction debris reused for vertical squatter tower (Courtesy – Midori Architects)
Shanty-Scraper- Post-construction debris reused for vertical squatter tower (Courtesy – Midori Architects)On the other end of the spectrum, is redevelopment of the unrecognized slums. The need of the hour is a reimagination of the existing land parcels, growth and infrastructural burden that squatters place on the city's civic supplies. We have proposed a vertical tower Shanty-Scraper for the economically weaker fisherman community of Chennai at Nochikuppam. This begs the question - will the cities of the future be filled with vertical slums? Informal settlements and the paucity of land parcels can no longer be ignored, and the complexities of resettlement will force slum dwellers themselves to build higher using locally available, structurally sound, recyclable materials, accommodating themselves into organized communities.
The embodied energies (and carbon emissions) in constructing materials at height, combined with the high operating energy consumption through air conditioning, lighting, and vertical transport, means that tall buildings have to take every opportunity to reduce lifecycle spans of materials, energy consumption, and generate energy
Every week, 8000 tons of construction and demolition debris is generated in the city that can be reused. Shanty-Scraper is predominately comprised of pipes, reinforcement bars, recycled corrugated metal sheets, regionally sourced timber and thatch. The double height semi-enclosures serve as utility yards and social gathering spaces. The vertical transportation is fragmented into multiple plank lifts that are constructed from a simple mechanically driven lever and pulley contraption. The rhythmic timber lattice membrane structure at the ground level, houses the public seafood market and forms the first level of defence against future tsunamis. The high-rise typology serves as a vantage point for the fishermen to gauge high risk waters and during emergencies.
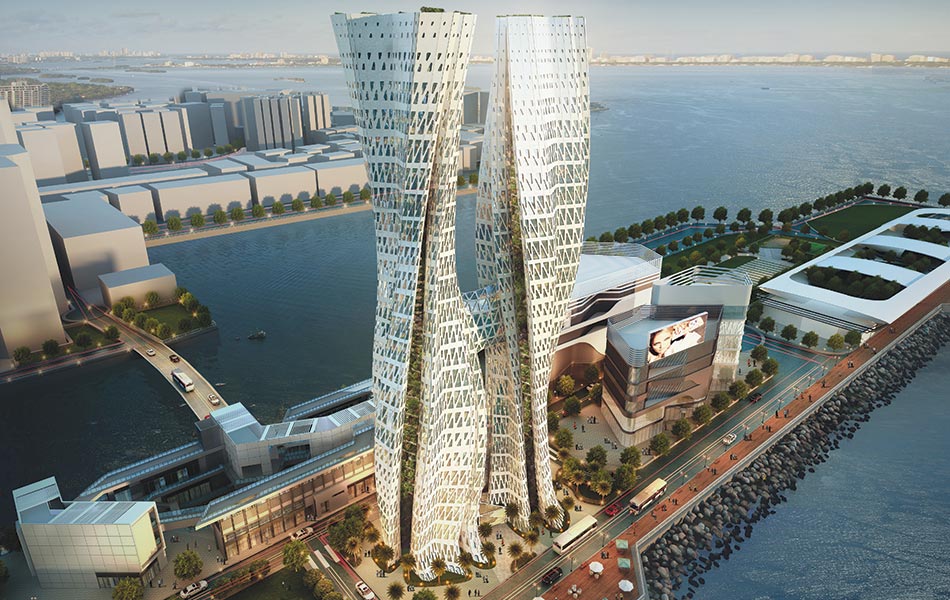 Aero Hive – Parametric Facade (Courtesy: Midori Architects)
Aero Hive – Parametric Facade (Courtesy: Midori Architects)In modern times, modularity and prefabrication have been associated with technological and material innovations, and it is yet to be rooted in our Indian culture. With the emergence of BIM and CAD software tools like Rhino and CATIA, designers have the ability to design workflows, visualize and validate complex innovative shapes and façade cladding systems. Time constraints, related cost of construction and increase in warehousing demand are all major drivers of the Pre-Engineered Building (PEB) industry, which has gained impetus in Indian markets. However, the growth has been slow given that many architects do not factor PEB planning into their design and cite owner resistance as the main factor.

