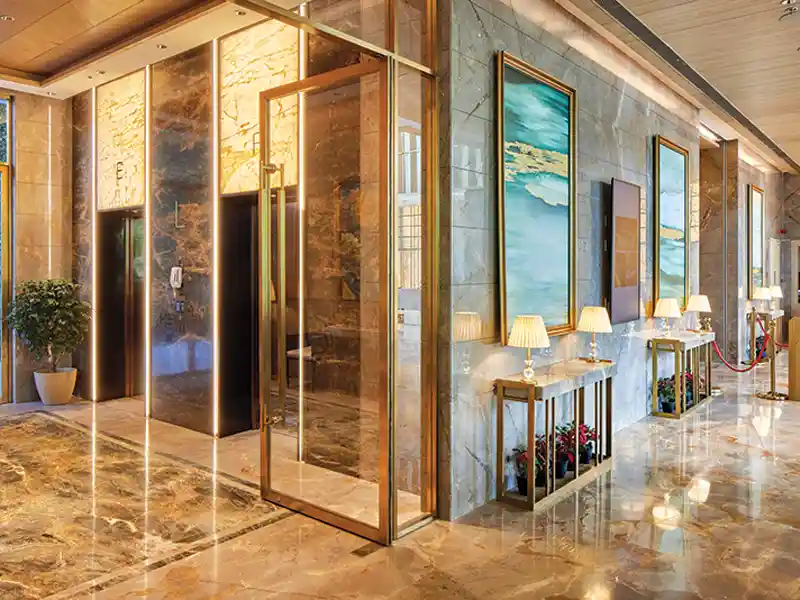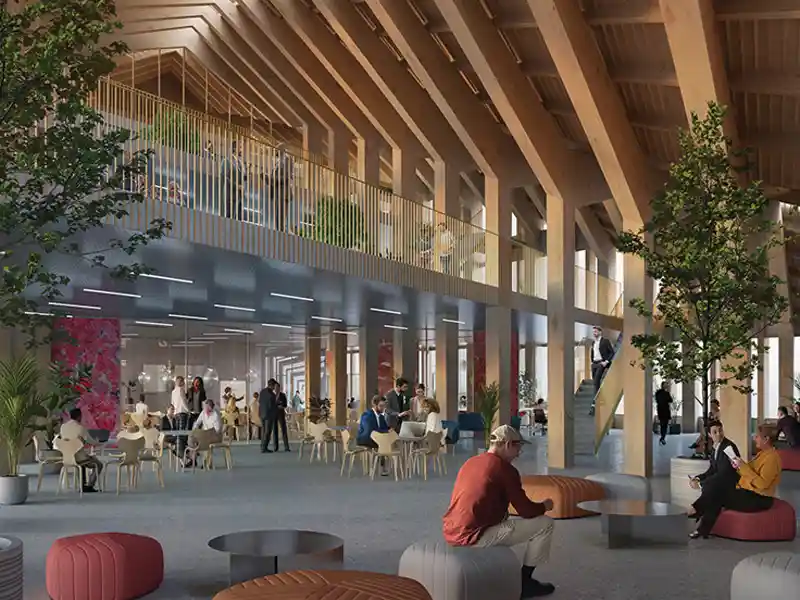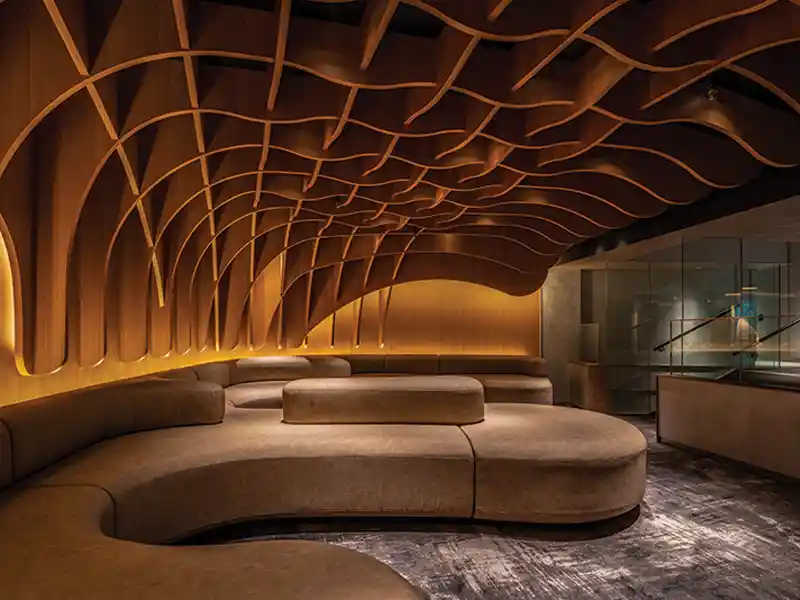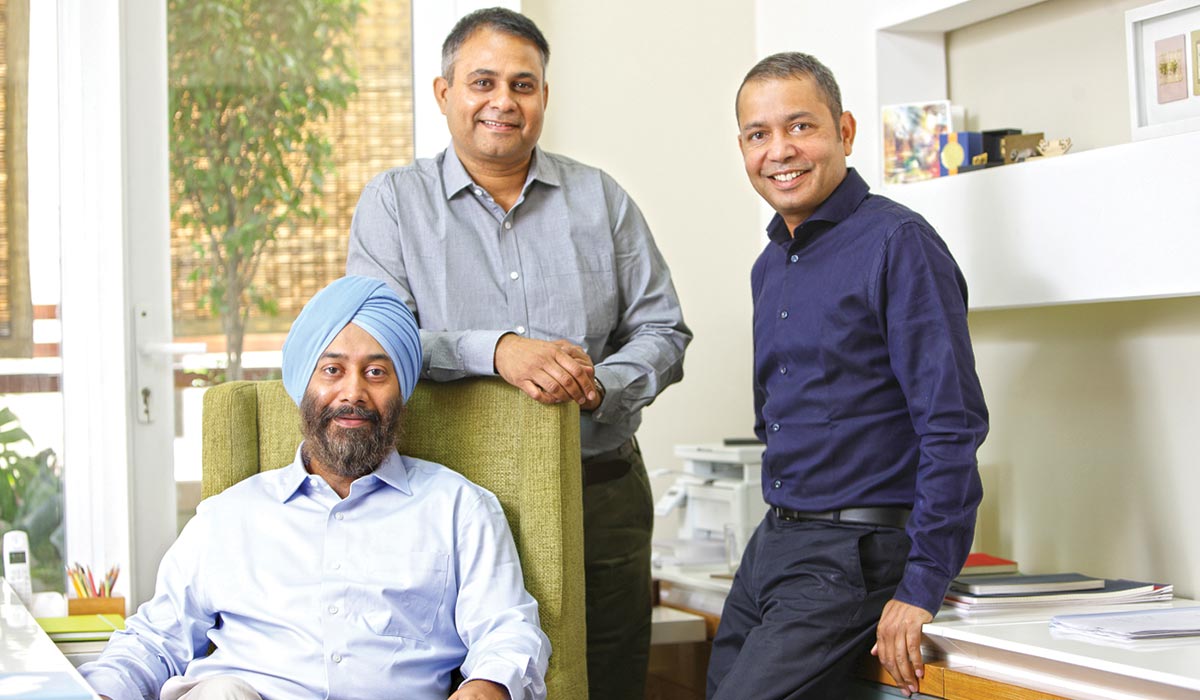
Globalisation is happening everywhere and there is no insular style that can be practiced.
Architecture typology in real estate can be classified into housing and workspaces. In case of workspaces, we are blatantly copying the global architecture. This is why we see so many glass buildings that define the workspaces of today. These structures are incapable of responding to the hot and dry, or hot and humid climate of India. In case of homes, which are currently defined by heavier systems of construction, although they respond better than glass buildings, but are again witnessing a similar trend of following a global standard.
Globalisation is happening everywhere and there is no insular style that can be practiced. But certain local spatial typologies and passive techniques can be included in the planning of spaces and design of forms, like shading devices and courts, to affectively balance our spaces according to our climate, while following a more refined aesthetic sense that is more careful in its approach, by choosing suitable materials.
A beautiful thing happened at the turn of this century: Virtual Reality.
Virtual Reality has helped the developer bring design to virtual spaces and project it to people. So, if a developer who had the money to construct 8 apartments at once, could now design 500 condominiums and raise funding prior to construction. This brought architecture to the map. Now, with Building Information Modelling (BIM), your services layouts, calculations, costing and materiality, all of it has been integrated and can be visualised prior to construction.
Earlier, such details were treated after the construction, which in turn used to increase the delivery time, cost and the amount of errors. Now, all these are taken care of and fully integrated in the design process only. So, what it has done is reduced the number of mistakes in the industry by bringing both architecture and engineering to virtual reality. This has benefitted the user and also increased the possibilities of solutions for developers, because it saves a lot of time and cost, which in turn goes into research and development of newer solutions.
Every material has its own strengths and limitations.
Because mud had amazing capabilities, brick came out of it, which solved many construction problems and made the process of creating spaces simpler and more comfortable. Similarly, every material responds in its own way. So, we have to see how we are going to use them and integrate them in our spaces. One of the aspects that has to be met is social acceptability. Even if you used mud to create affordable housing and bring the overall cost of construction down, you must see if there is acceptability of that material. The second aspect is use of composite materials. Timber is a natural resource, but engineered hardwood flooring is a new material that has been created out of timber to address its limitations in modern spaces.
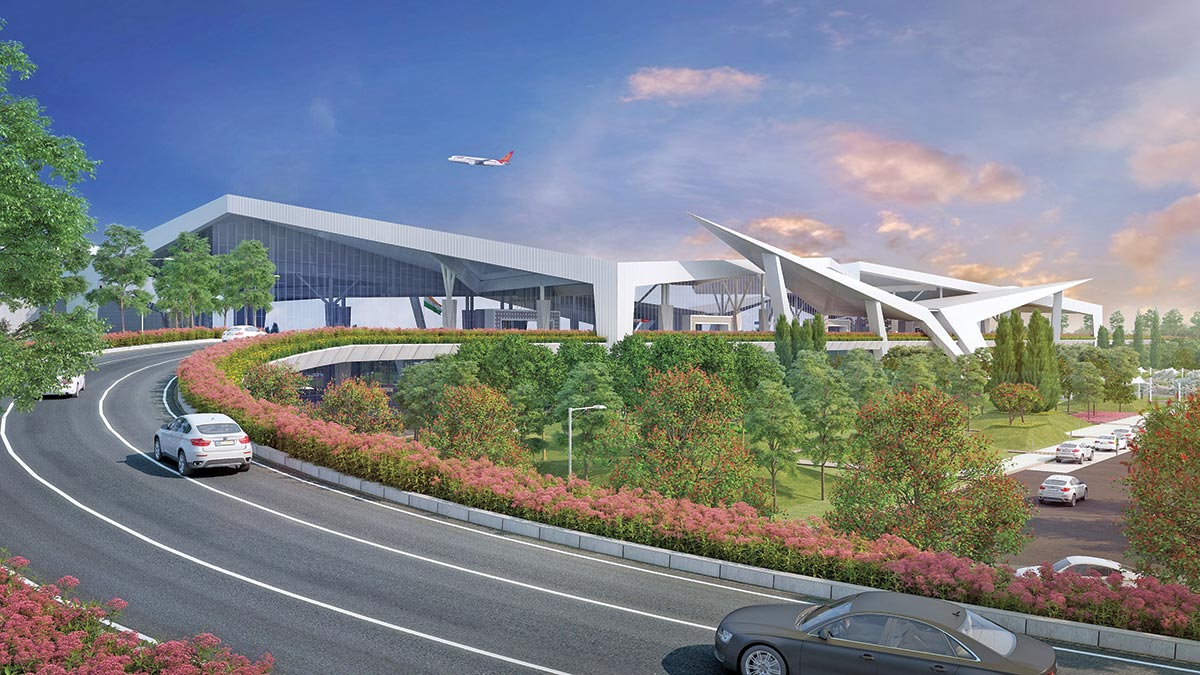 Approach ramp at New Integrated Terminal Building of the Guwahati International Airport
Approach ramp at New Integrated Terminal Building of the Guwahati International AirportA modern material like AC bricks has replaced mud bricks in high rise construction because they reduce the dead load and significantly bring the cost down. The limitations of AC bricks are again being addressed. So, a lot of parallel organisations are working towards developing newer materials out of natural ones, and employing them in development process along with other materials like steel and glass to create systems that respond to the environment and society in a sanguine manner.
Pre-engineered construction components have helped standardize the nascent development market in India by increasing the profitability of ventures.
Whether construction techniques like Precast, PEB, Drywall, etc will become the norm in India or not, one has to see the applicability and effectiveness of such an intervention. In case of precast or drywall, we can look at affordable housing in India, which is using such methods of construction. So, even the most basic and frugal form of housing finds this intervention useful. It reduces the amount of labour required, prevents material wastage, and because everything is done in a systematic, organised manner, there is very less scope of mistakes.
So, pre-engineered construction components have not only contributed to a more sustainable practice but have helped standardize the nascent development market in India, by increasing the profitability of ventures.
The idea of PEBs is a revolutionary response because it is helping the industry provide definite solutions to our context.
The ‘Housing for All’ initiative spearheaded by the central government is creating tremendous opportunities, and supported by the recent recession are some of the natural causes that are pushing Indian professionals to cater to solutions in the affordable housing sector. So, the idea of pre-engineered buildings is a revolutionary response because it is helping the industry provide definite solutions to our context. The second is the steel systems and dry construction, which is still being experimented.
DFI is involved in the design and construction of the New Integrated Terminal Building of the Guwahati International Airport, which is based in steel. We are finding this form of construction new, but at the same time very fast in deliverance, and with scope for addressing large span spatial requirements, if need be. This form of construction is still at an introductory phase in the Indian real estate, but it will completely diversify the possibilities of construction when the idea matures and finds relevance. So, with these two developments I can say, we are witnessing a major transition.
(Inputs by Ar. Anoj Tevatia)

