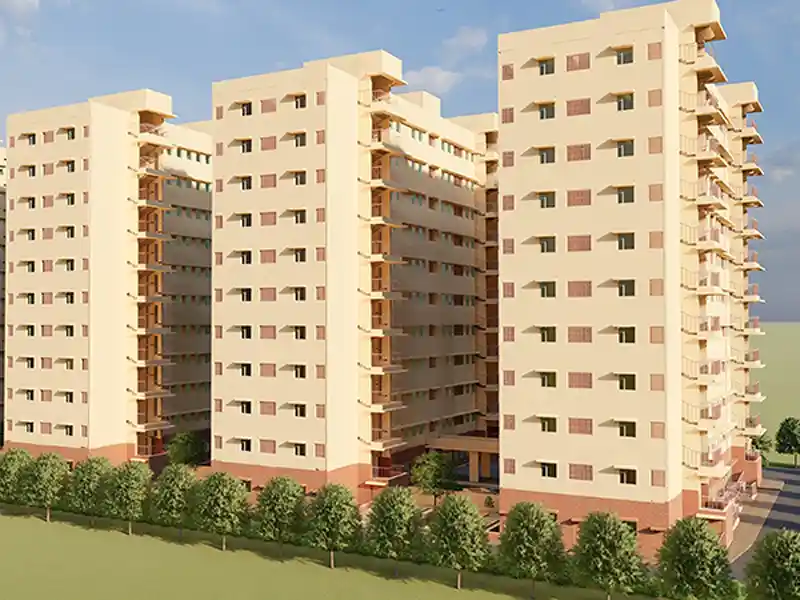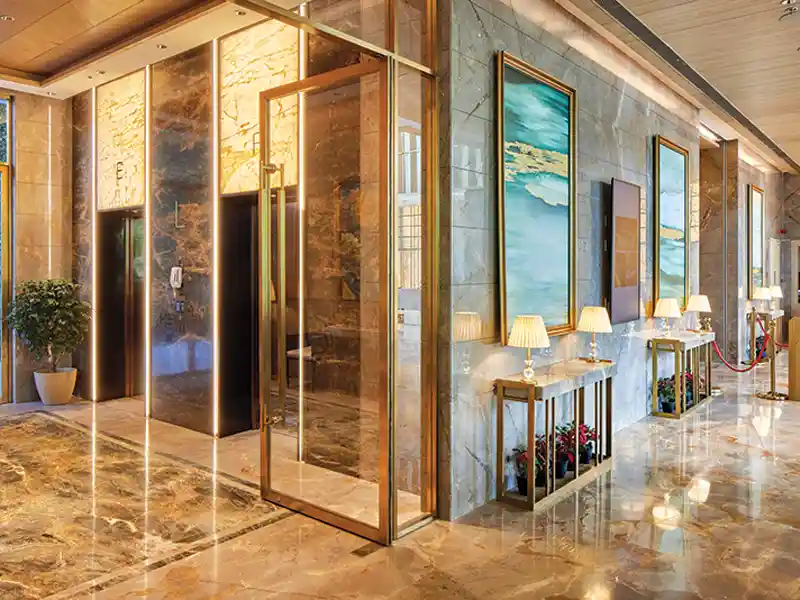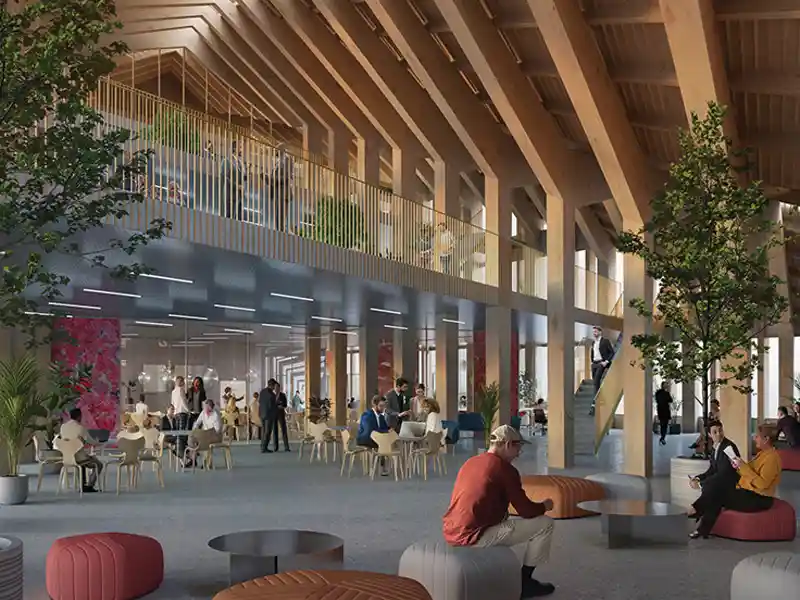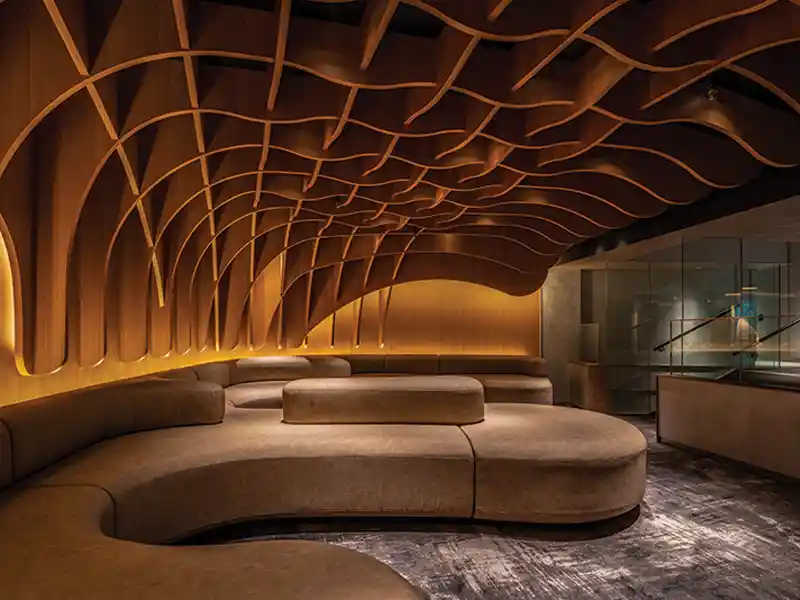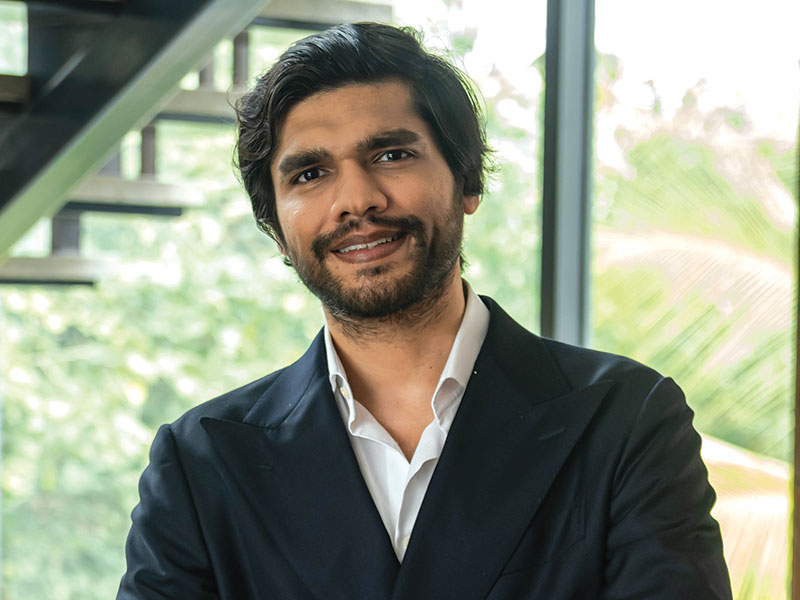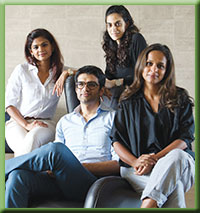
"We believe that being a designer, is all about observing and translating the inspiration around you, then be it a space that you inhabit or a plate of gourmet food, be some iconic structure or a perfectly wrapped gift. Inspiration comes from all kinds of sources, what sets you apart from someone, is the ability to distill that inspiration into a design solution, befitting the need and context of the project."
RED Architects was established in 2004 by a team of self motivated people – Rajiv Parekh, Ekta Puri, Apoorva Shroff and Maithili Raut, empowered to act with a purpose. The purpose was to set up a design practice that has a process oriented approach to design. Their designs accommodate the 'perceptions' of their clients and understand that there are no absolute solutions to any design. A lot of 'research and enquiry' goes into the process of design, whether a piece of furniture or, the master plan for an educational campus, All partners jointly examine any project that comes into the office, and different design solutions are applied to it, through each of our individual thought processes.
The principals at RED believe that Architecture is a combination of beauty and form. Whilst it is a manifestation of creative ideas derived from inspirations, it also is a physical and live space that people move around in and can feel and touch. The most important tenets of a design solution are: Versatility and adaptability of the design; Orchestration of movement through the space; Use of natural light and ventilation to its maximum potential; Clear and functional resolution of building details; Use of sustainable materials and building techniques and Collaboration in a team.
Versatility is important, because social dynamics in the Urban Indian setting are changing at a rapid pace. They are moving away from the home being a conservative large joint family controlled by the patriarch, to being double income family of two with children.This even translates into the work and social environments outside a home. Offices and restaurants for example are also resorting to the "open plan and versatile space" options.This has direct implications on the spatial organization of space. For example, the kitchen is no longer the hiding place for women to disappear into. The kitchen, living room and dining space is now the epicenter of family interaction – The hearth. In an office, we have to do away with conventional boundaries and compartmentalization. Space designed to flow freely using sliding walls and windows, unifying the environment and empowering the user.
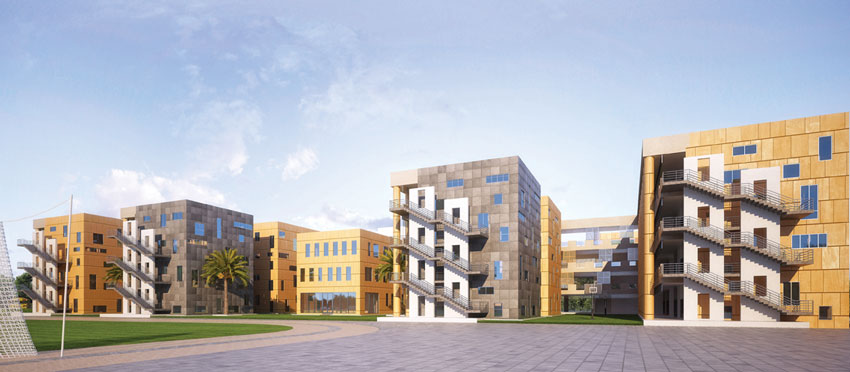
At RED, "We're emphasizing on the sustainability issue, because it is no longer just a buzz word, but it is an imperative need for the future. We use different methods in each project depending on the need, locale, size and scale of the project. For instance, Rainwater harvesting is used where the site has substantial land coverage. For interior design projects, double-glazed insulated glass windows and glazing of Leeds compliant grade are used. Solar water heaters are used for hot water in bathrooms and swimming pools. Air conditioning systems used are VRV, with inverter based processing units. Besides this, there is an attempt to use local materials for independent constructions."
Lastly they also believe strongly in collaborating with different disciplines of design such as artists, sculptors, product designers and more on a regular basis, to enrich the design process. Each individual can add invaluable insights into the projects. Red is an amalgamation of ideas and thoughts which address and solve the micro problems within the macro concept of the design.

