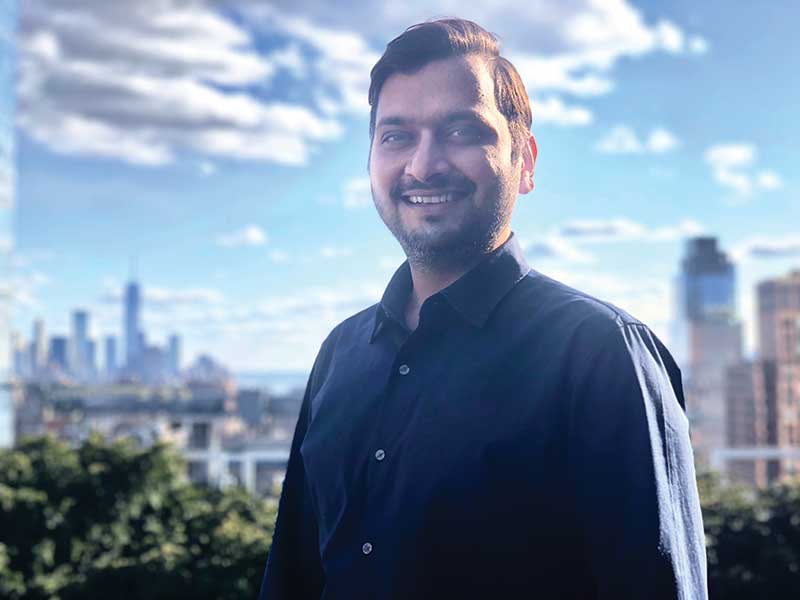
Ar. Saurabh Goenka - S9 Architecture
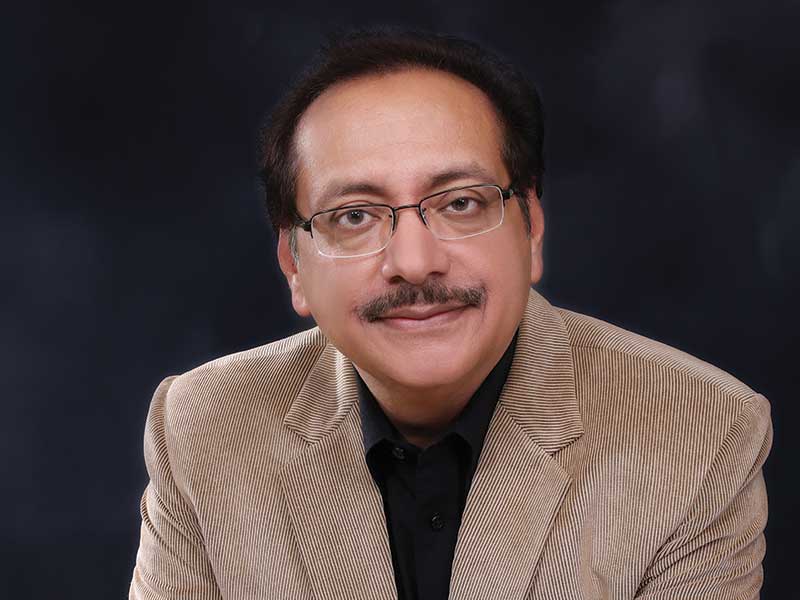
Ar. Sangeet Sharma - SD Sharma & Associates
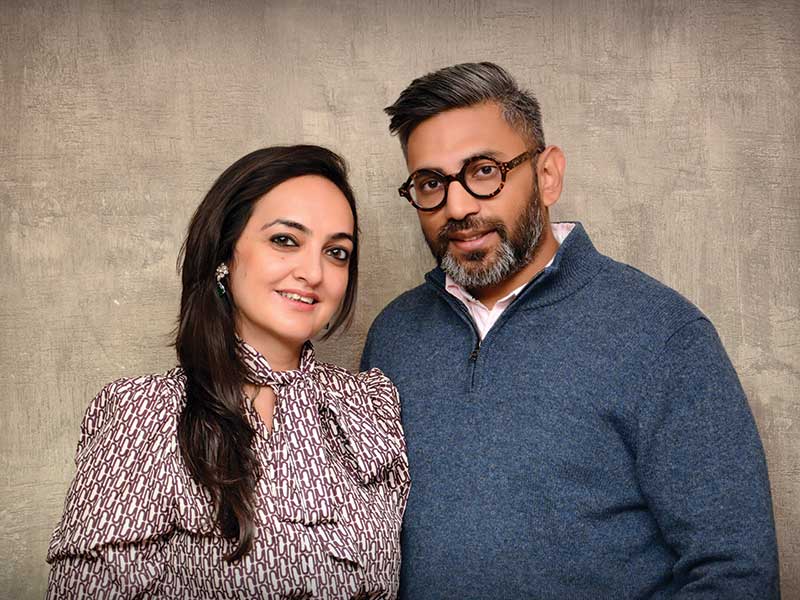
Ar. Rakhee Bedi Kumar & Ar. Shobhit Kumar RSDA
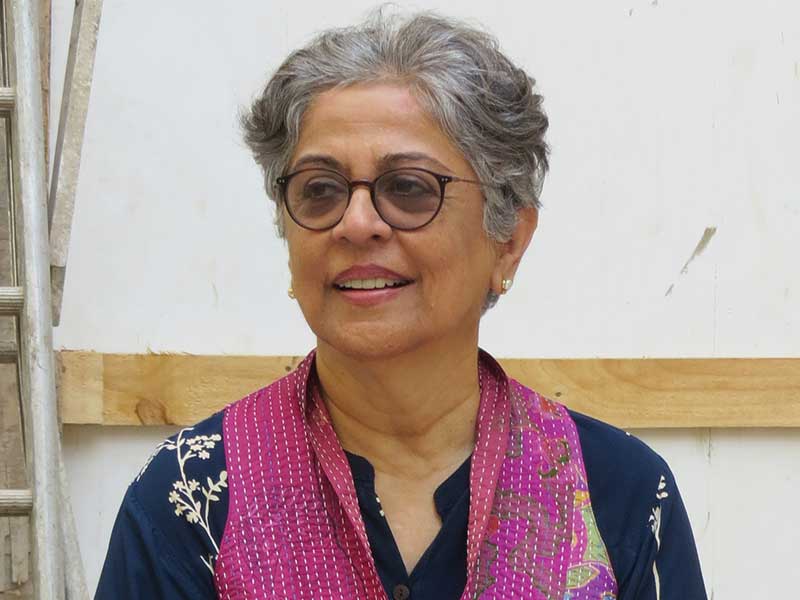
Ar. Brinda Somaya - Somaya & Kalappa Consultants
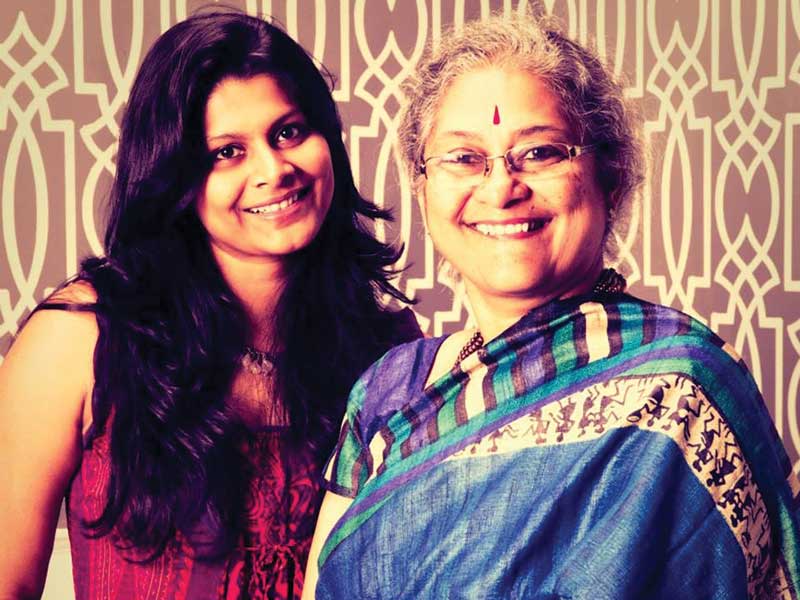
Ar. Pavitra Sri Prakash & Ar. Sheila Sri Prakash - Shilpa Architects
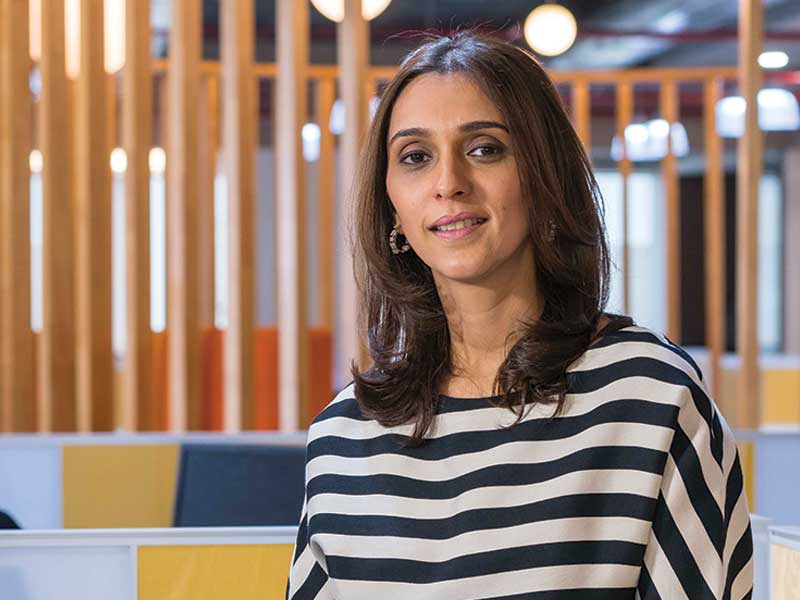
Ar. Pooja Bihani - Spaces & Design
There is a deeper understanding of our habitat and environs and how homes and workplaces play a huge role in our mental and emotional stability
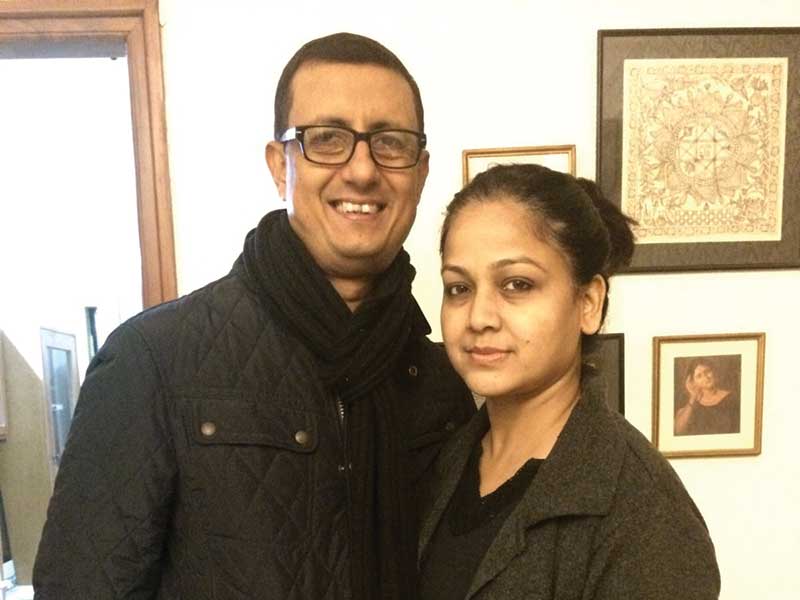
Ar. Sabyasachi Sen & Ar. Pallavi Sen - Sabyasachi Sen & Associates
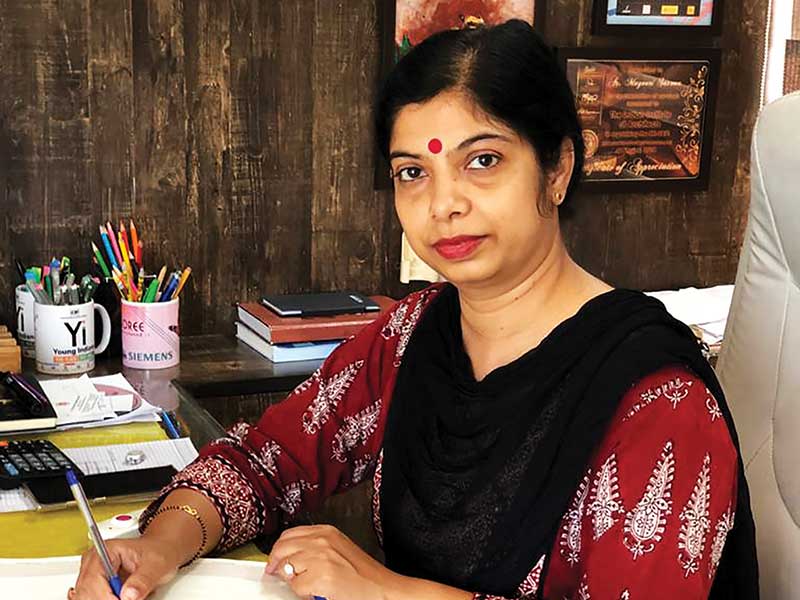
Ar. Mayooree Saxena - Sai Consultant

Ar. Shweta Kaw - Studio Meraki
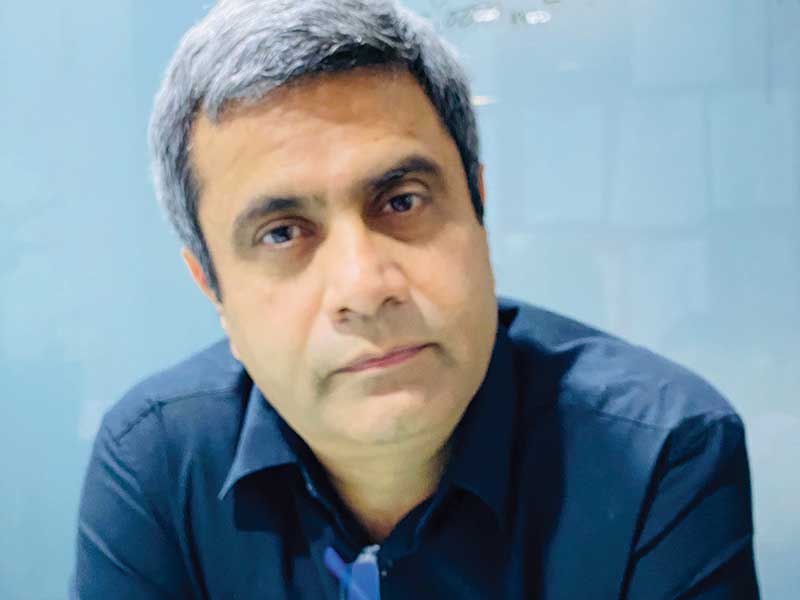
Ar. Sundeep Gwash - THE FIRM Architecture
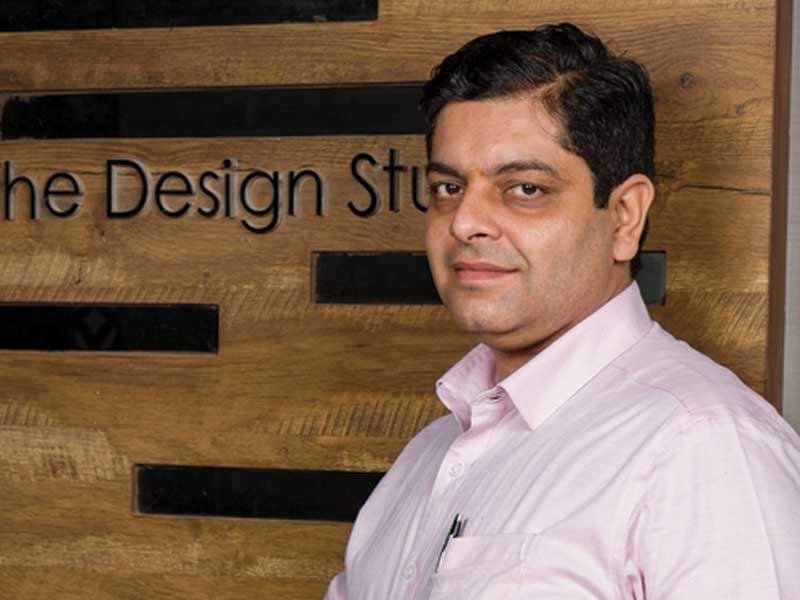
Ar. Tripat Girdhar - The Design Studio
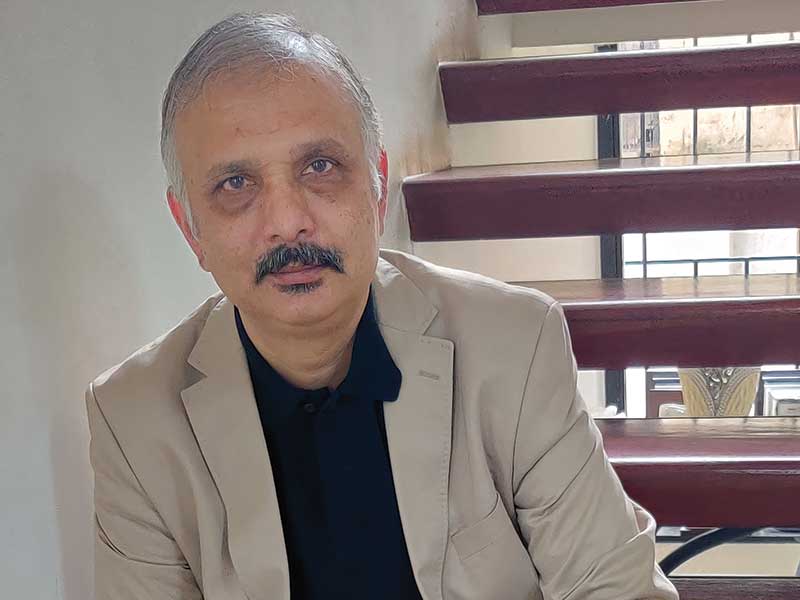
Ar. V. Vishwanath - YV Architects
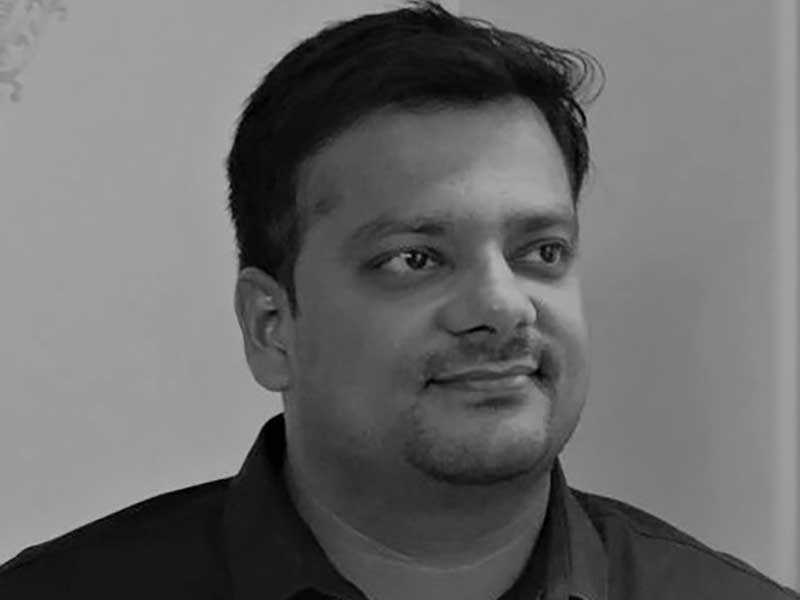
Ar. Sachin Rastogi - ZED Lab
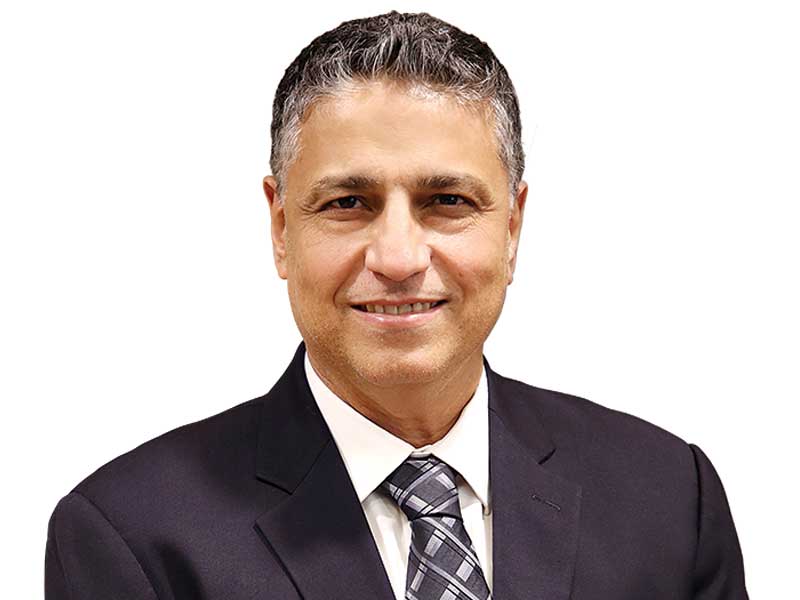
Ar. Reza Kabul ARK Reza Kabul Architects
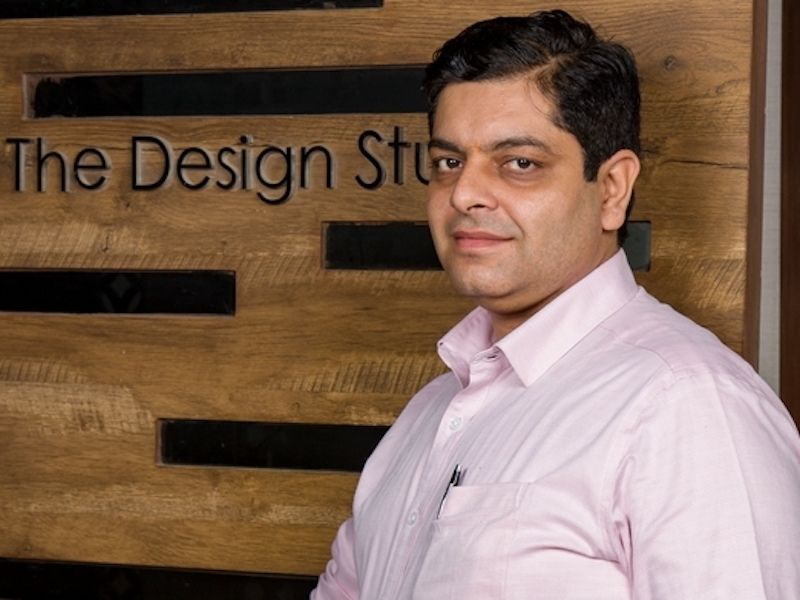
Role of Architecture in Preventing India's Pollution Crisis
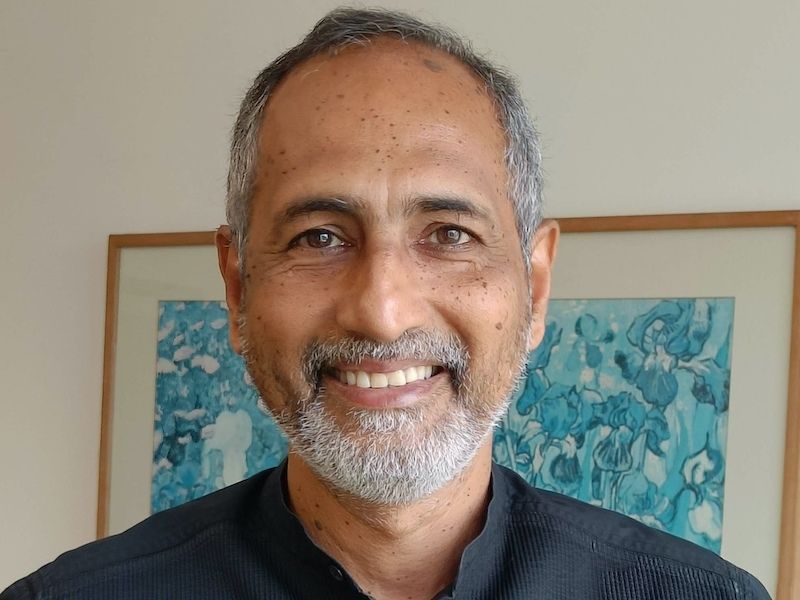
The Architecture of Sustainability

Sustainability: A Solution to Contemporary Problems
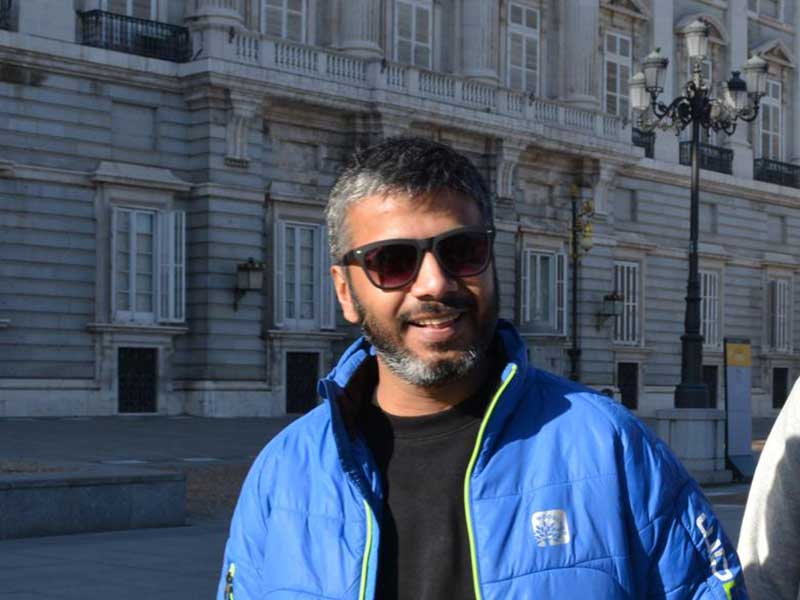
Courtyards: The Indoor Outdoor Connect
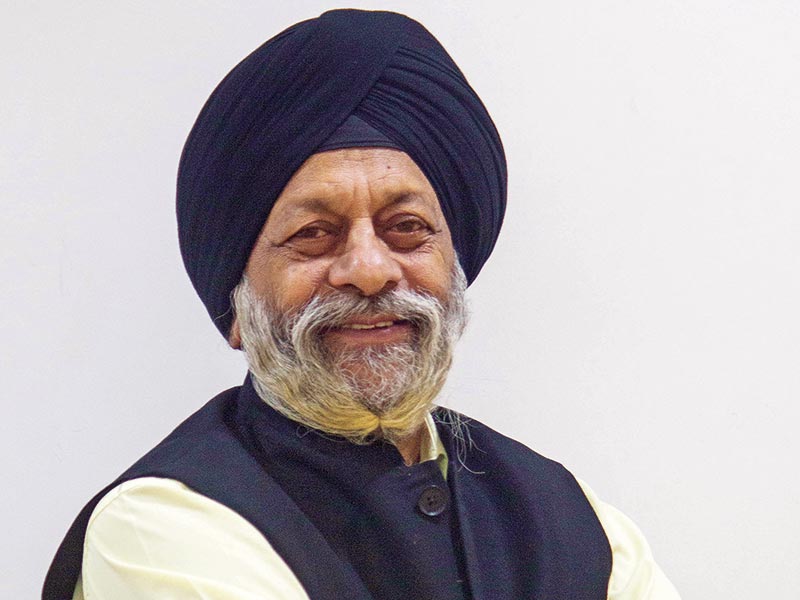
Transforming Complexity of Form to Simple Functionality
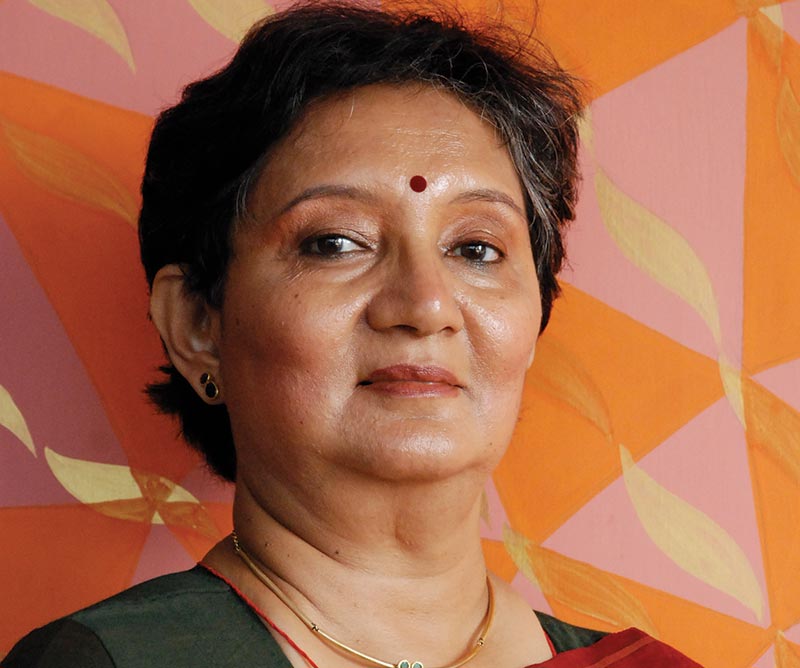
Ar. Parul Zaveri Abhikram

Our projects speak of a responsible architecture that evolves through contextualization of various aspects. Conservation of resources ought to be our primary guidelines in projects. We try to bring appropriate design solutions through clarity in identification of problems, selection of the correct tools, and their proper application. The design and construction process ensure freedom for creative inputs at all levels of participation from client to the architectural team and the artisans on site.
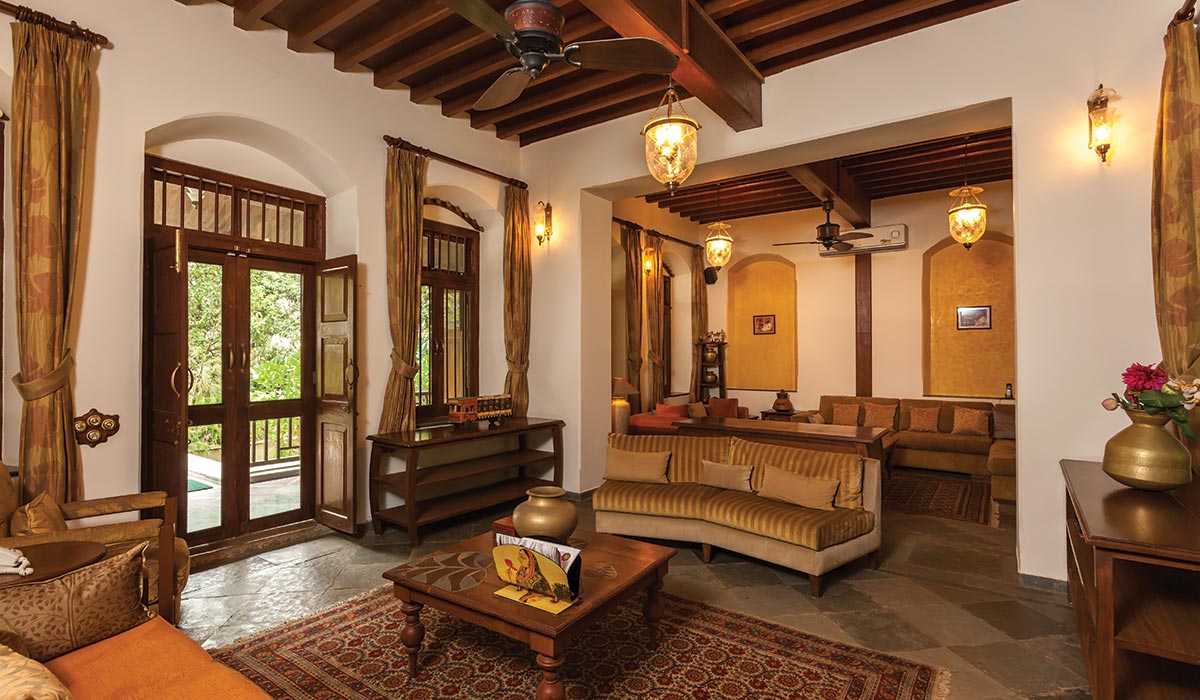 “Achalayatan”, Conservation and Extension of more than 140 year old colonial mansion, Tithal, Valsad, Gujarat
“Achalayatan”, Conservation and Extension of more than 140 year old colonial mansion, Tithal, Valsad, GujaratWe believe in designing spaces, which, in their form, space and technology, reflect the continuity of Indian traditions. Since the past four decades, our sustainability-focused practice has attempted to re-establish the relevance of decision-making processes using traditional materials, technologies and crafts in contemporary contexts. Through our works, we try to increase employment generation for the traditional crafts persons and aim to promote traditional knowledge and wisdom. Our every design decision evolves with sustainable designs and built-environments which minimize the use of electrical and mechanical energies for human comfort within the buildings, and maximize use of bio-degradable, long lasting and re-cyclable materials. We look for local solutions to local problems from local resources. At the end, we try to achieve an experiential and healthy space for all our clients.
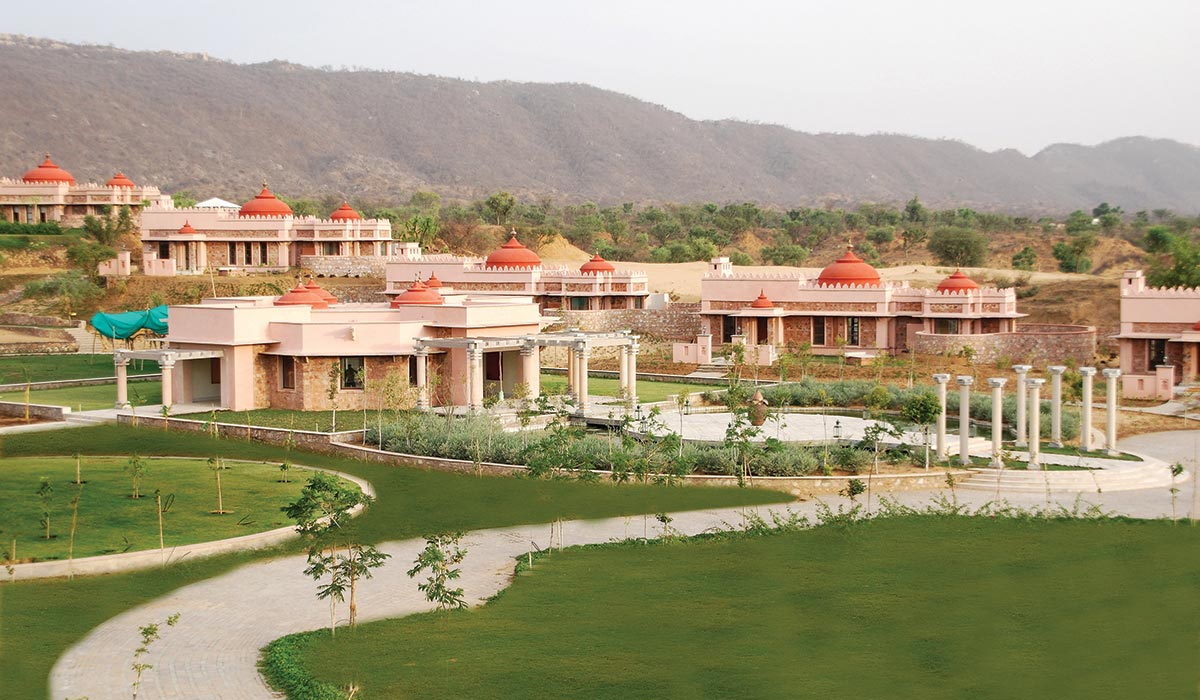 Tree of Life Resort and Spa, Kukas, near Jaipur, Rajasthan
Tree of Life Resort and Spa, Kukas, near Jaipur, RajasthanAbhikram is a Sanskrit word for initiation. While exploring the design direction and design process, we aim to make the external and the internal environment, functionally, psychologically, environmentally and spiritually, more contextual, integrated and comfortable for the users.
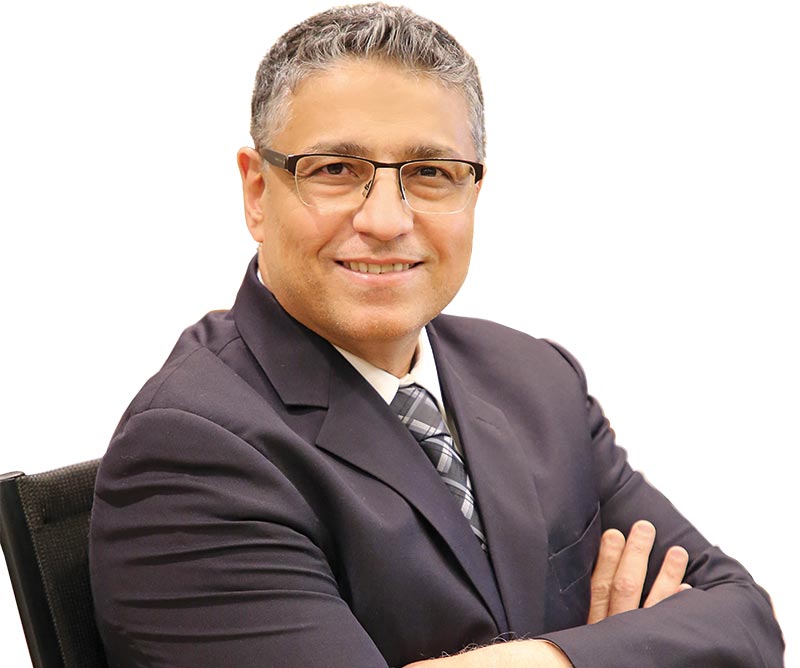
Ar. Reza Kabul ARK Reza Kabul Architects

It takes exemplary quality to reach elusive heights. The vision to rank among the topmost players in the world has fuelled and sustained our drive to deliver those exemplary projects which introduce customers to pioneering benchmarks in design aesthetics. The completion of prestigious projects in overseas markets further bolsters the track record of successes and credibility to deliver top-notch quality on time, every time. My constant endeavour remains to be counted among the topmost architectural firms in the world.
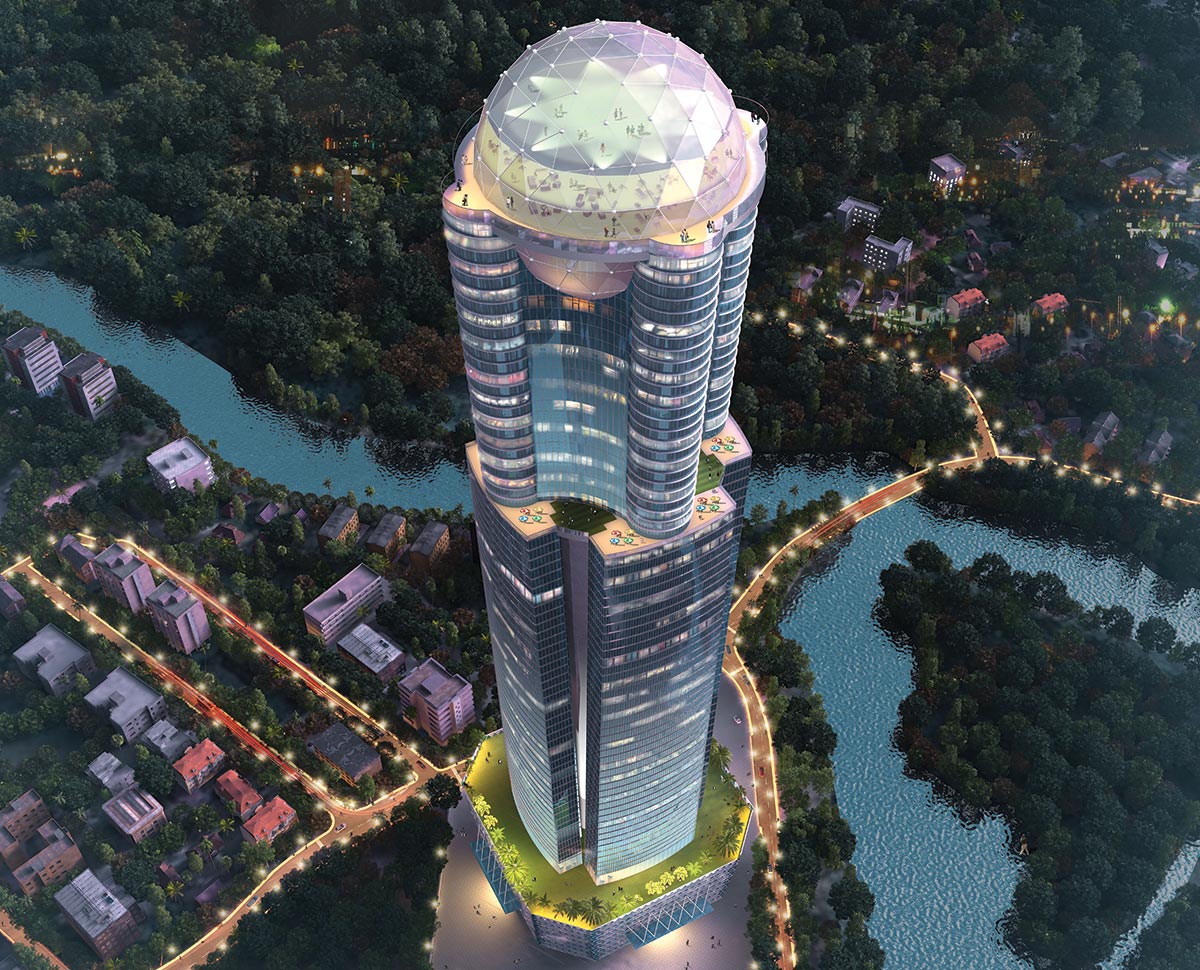
One of the projects that defines our architectural style is 96 Legends Square in Colombo, Sri Lanka. Dedicated to the winners of the 1996 Cricket World Cup, the building facade is designed with a ball balanced between four bats to commemorate the achievements of the Sri Lankan cricketers with a signature residential and an Indoor Cricket Facility, Hall of Fame, Museum, observatory, and a Specialty Restaurant. Though 96 Legends Square appears to be a structure dictated by the form, the base of our design philosophy is focused on functionality. Standing at 383m it is 211m taller than the currently tallest World Trade Center (Colombo), marking Sri Lanka’s presence on the world map of high-rises. 96 Legends Square shall be to Sri Lanka, what the Eiffel Tower is to Paris, and the Pyramids are to Giza. In fact, a visit to Sri Lanka shall remain incomplete without experiencing the magnificence of 96 Legends Square.
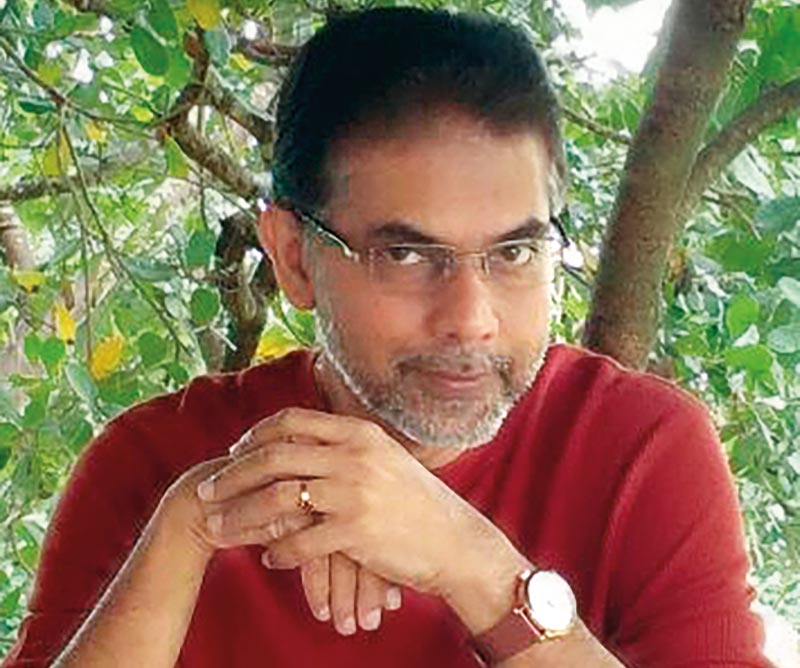
Ar. Lalichan Zacharias Atelier

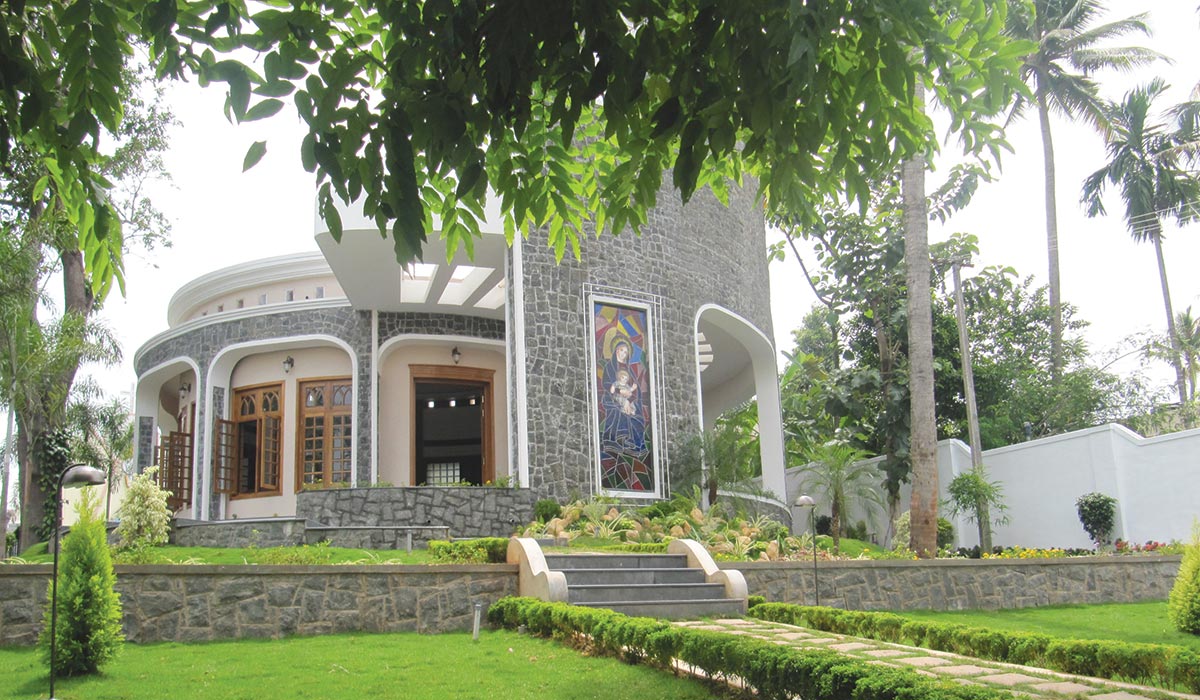 Round Chapel Kalamassery
Round Chapel KalamasseryAr. Geoffrey Bawa’s works have always inspired me. Another aspect which influence my design is the sociological aspect of it. The building which we design should reflect our commitment to society. Architecture has the capability to tell the history of the period it was built to future generations. So, I think it is my responsibility to reflect the correct ethos of design during the period in which it exists.
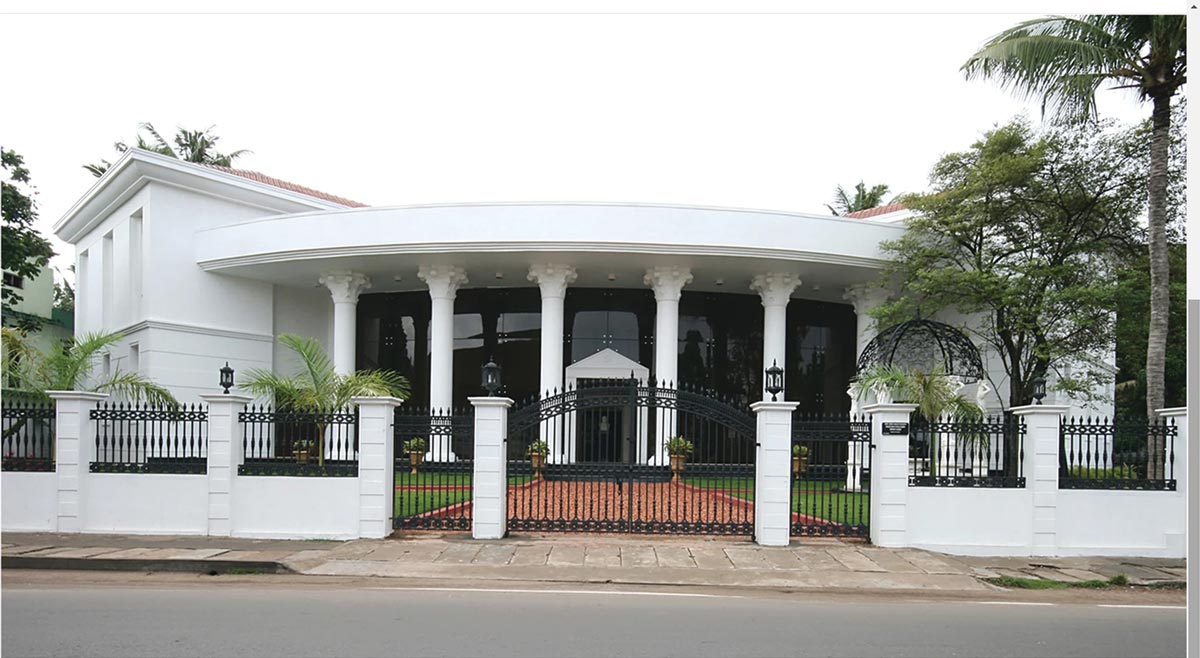 Alleppy Museum
Alleppy MuseumIn my design, I try to use locally available materials as far as possible. I am not fascinated by imported facade cladding materials to enhance the beauty of the building. My approach is to respect the context, and make the structure green and sustainable. I prefer painted surfaces with solids and void spaces, and architectural elements like pergolas, pillars, and limited glass areas, etc. I like to make use of modern technologies and we are also doing pre-engineered buildings (PEBs). My designs aim to bring ‘Happiness through Architecture’ to the ultimate users of the building.
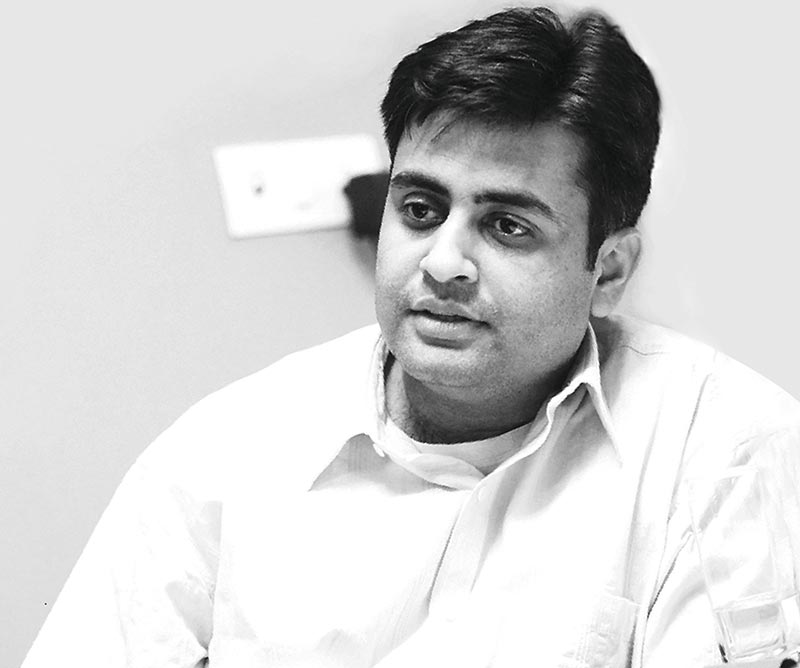
Ar. Sourabh Gupta Archohm

As a philosophy, we try to work on projects that allow an element of experimentation. We play with form and space. To manifest a program, each form’s existence is validated in isolation and a more complex exploration is done that brings these forms together into closed and open spaces. This amalgamation is almost more important than the obligatory spaces and places.
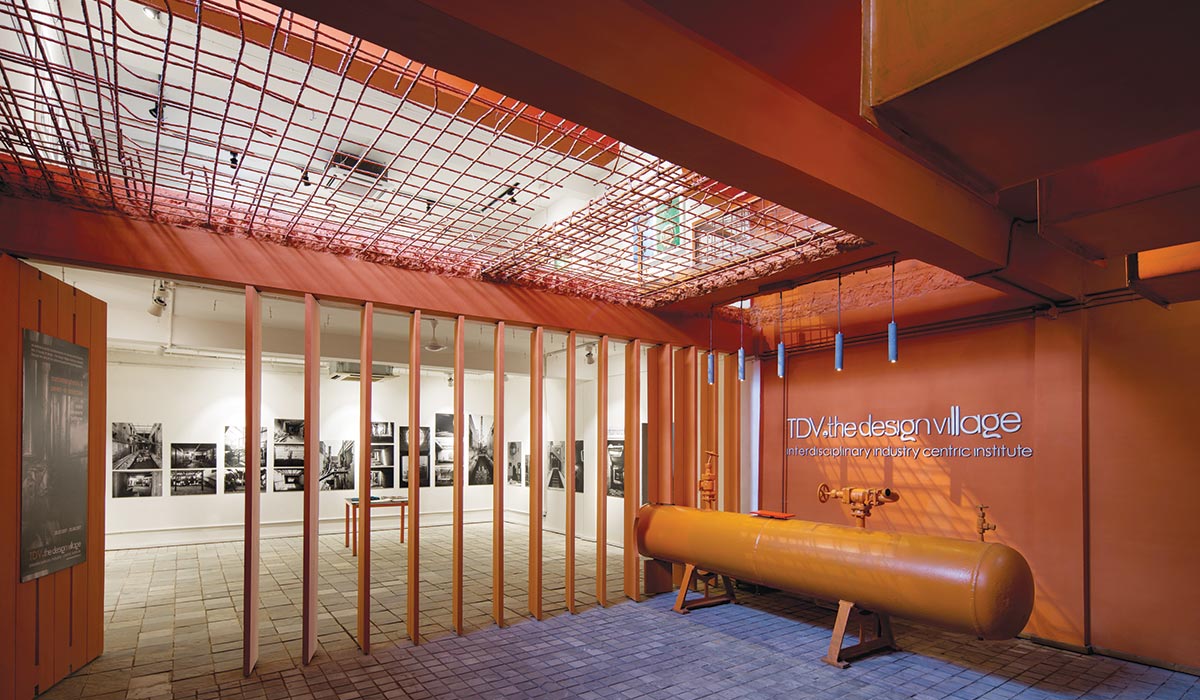 TDV 17 08 01 © andre j fanthome
TDV 17 08 01 © andre j fanthomeWe play with light and volume. Areas in quantity have always been questioned and argued against volumes in quality. What light can do to enlarge and exaggerate a space has always excited us. We play with materials and their textures. This is where principles of the Indian context and its contemporary interpretations become clear. With no specific partiality to textures and techniques, the non-vocabulary is perhaps the evolving language. Unconventional materials with identifiable techniques, common substances with unexplored textures, all applied in unexpected yet customized contexts – bring in a degree of fun in functional spaces.
The design process is a negotiation between intuition and reason – the subconscious and the researched. We delay diving into final solutions as much as we can to ensure all constraints and possibilities have been considered holistically.
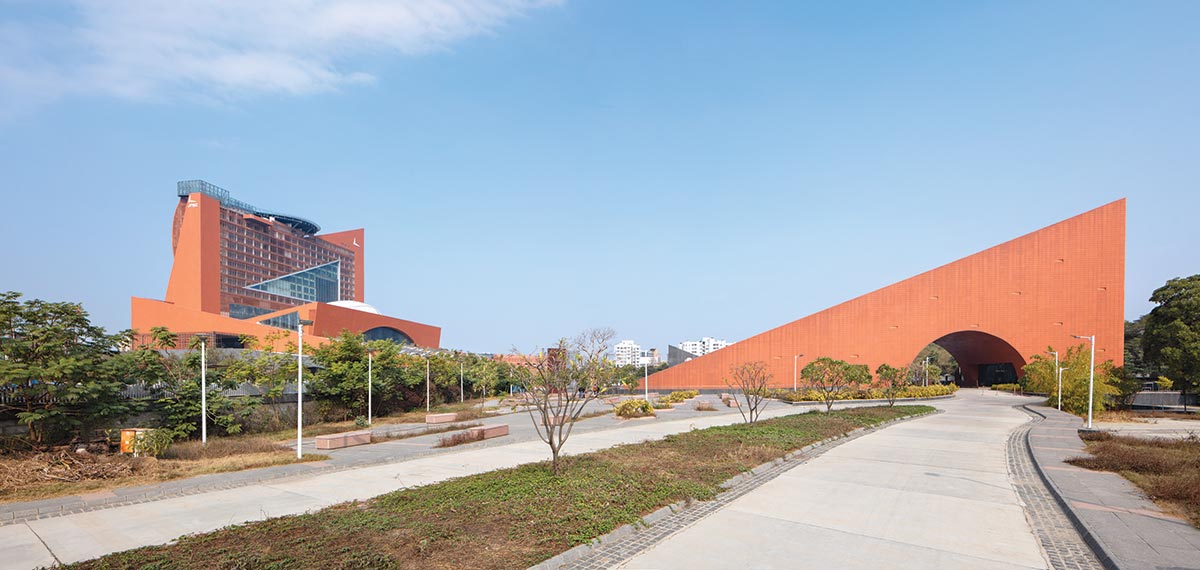 Lucknow 19 01 23 © andre fanthome
Lucknow 19 01 23 © andre fanthomeThe architecture in India today follows a typology that is either traditional or just contemporary, irrespective of the Indian context. In such a scenario, we attempt to make our projects examples of inquiries in contemporary Indian architecture - where architecture focuses on the issues of our time, reflects the moment we are building in, and for meeting the aspirations of our modern Indian society.
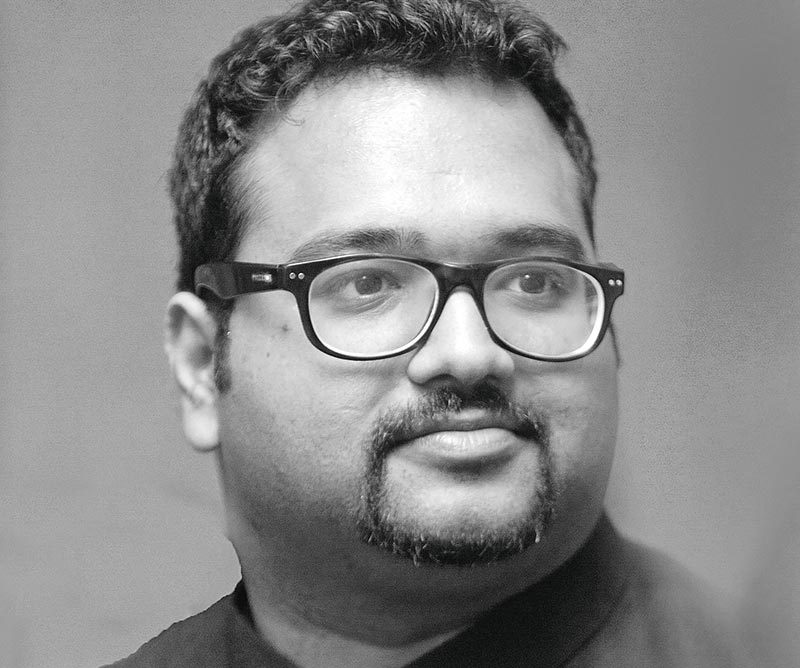
Ar. Jay Shah Access Architects

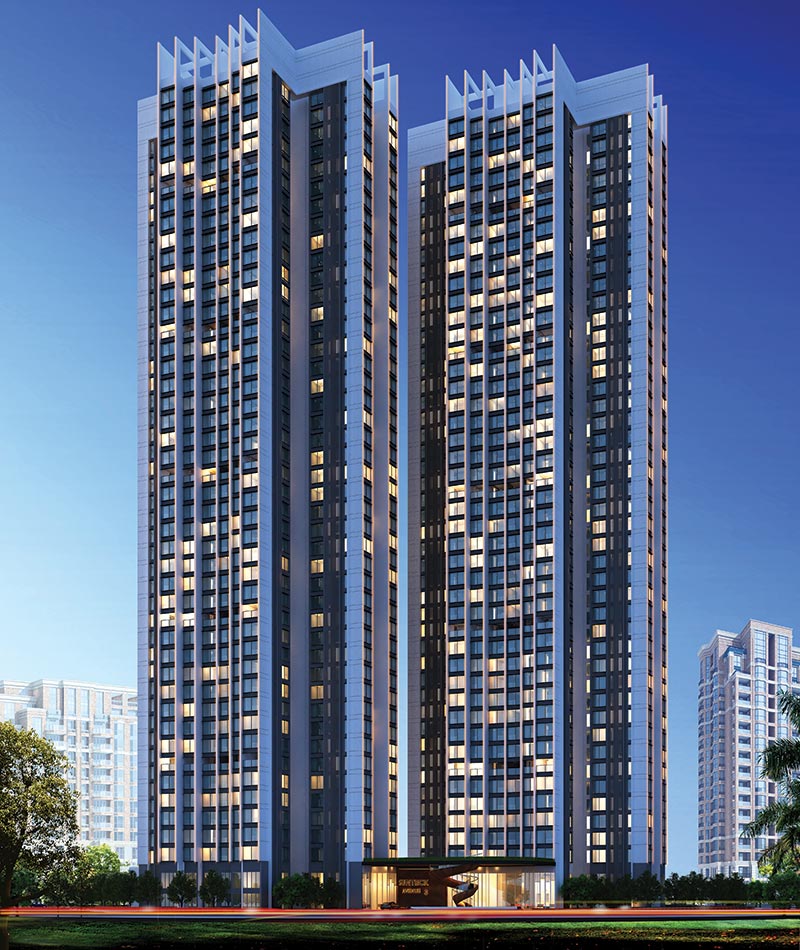 4th Avenue Sunteck
4th Avenue SunteckWe believe in treating each project as a separate entity. This includes re-looking at design, aesthetics, as well as management styles for each project, which in turn gives each of our project its own unique style.
I believe that form and function in many ways are one and complement each other. Beginning from within, the form should be the outward appearance of the function within, and the exterior should complement the functionality within.
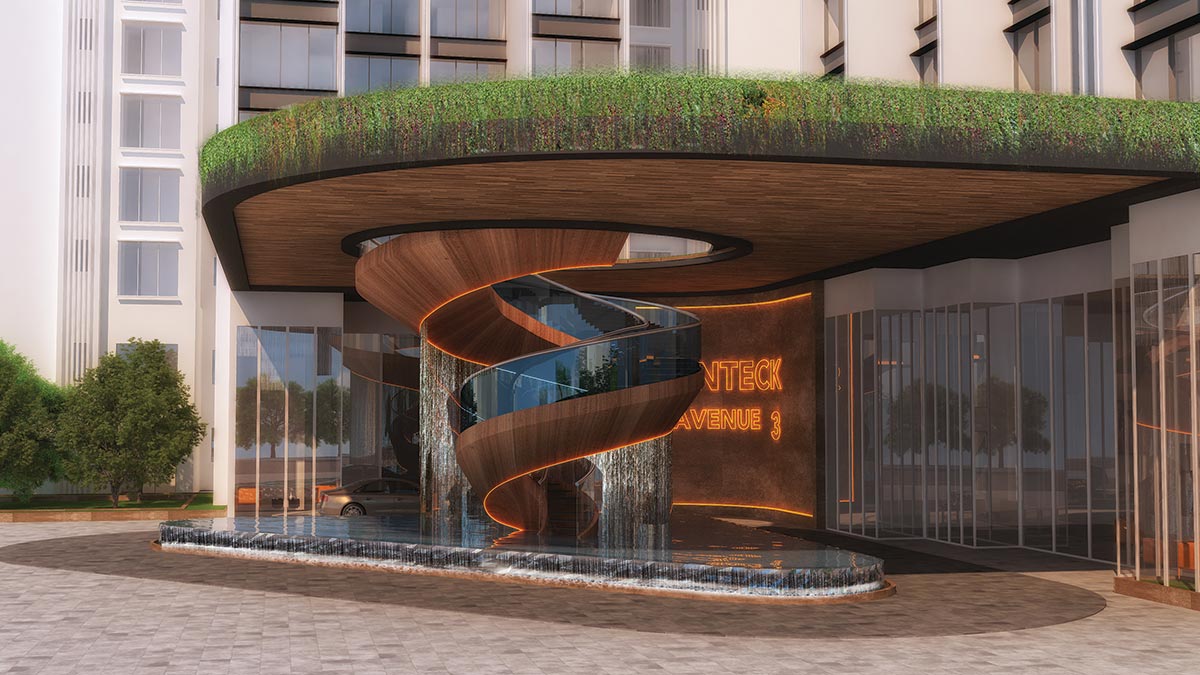 4th Avenue Sunteck
4th Avenue Sunteck




