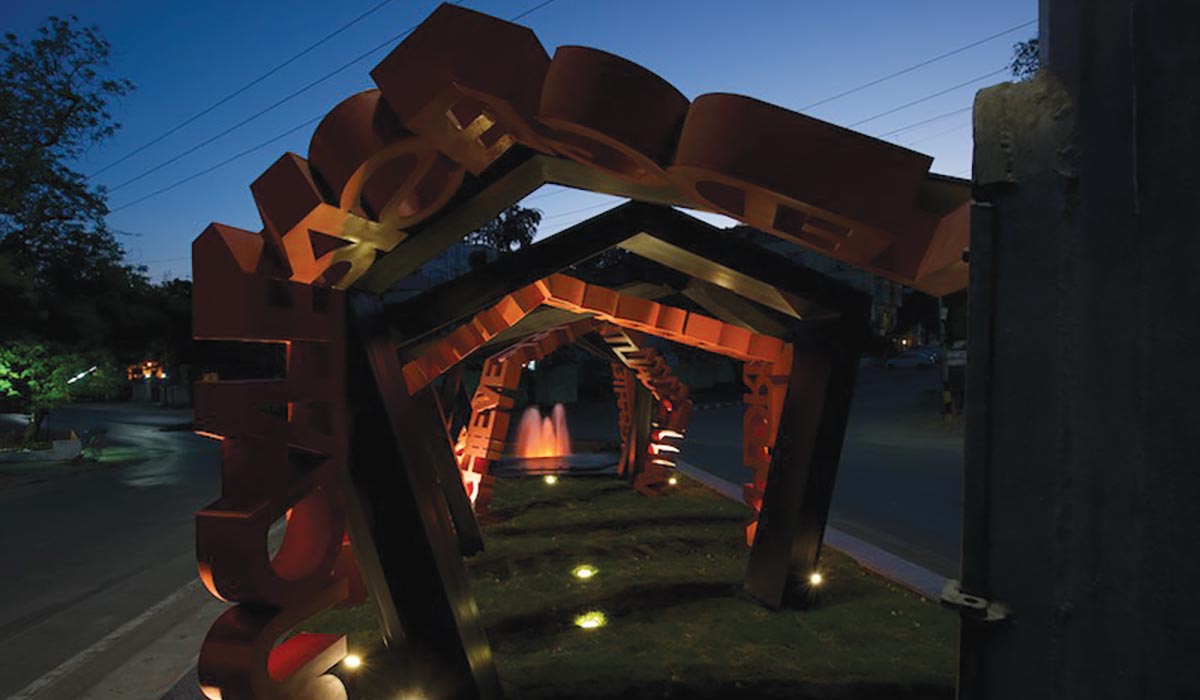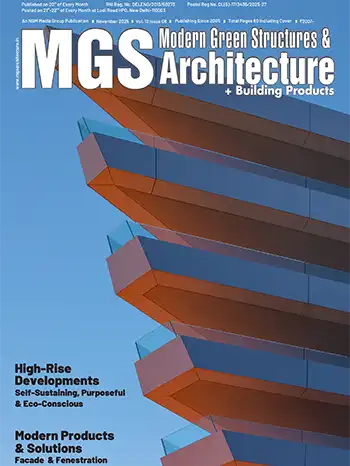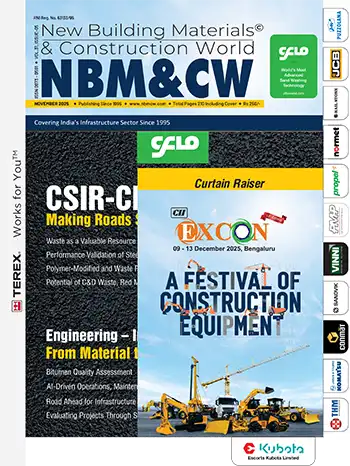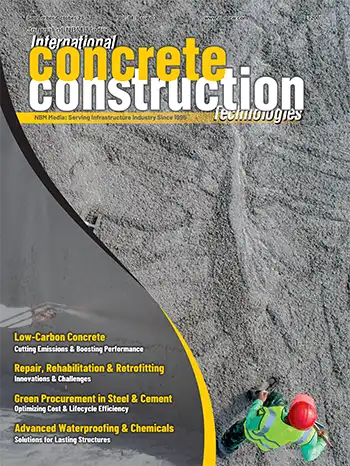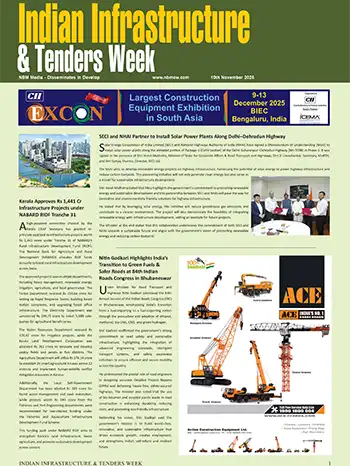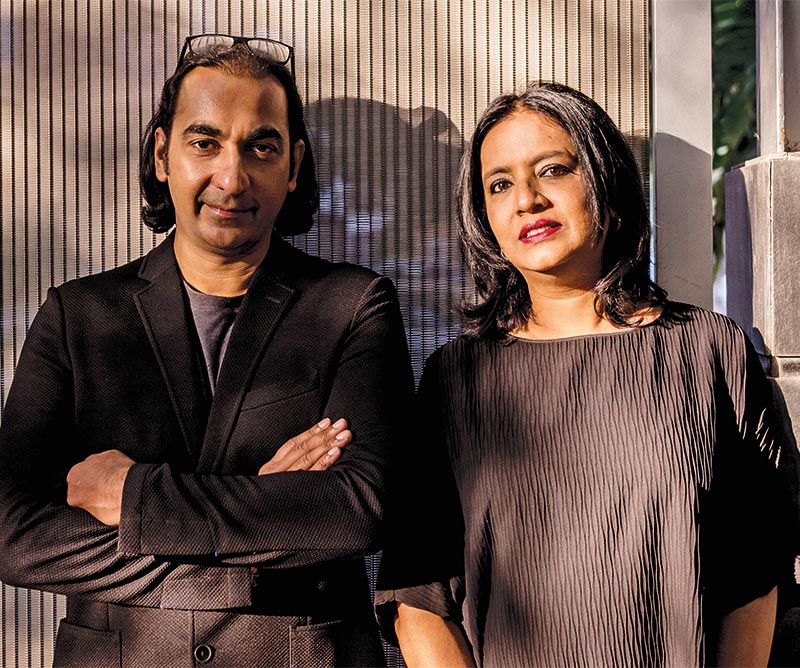
Ar. Sonali & Ar. Manit Rastogi Morphogenesis

Our endeavour is to design in a manner that reduces consumption of resources and energy while increasing the number of habitable hours with minimum reliance on mechanical means. This has resulted in buildings that consume upto 50-70% lesser energy than certified Green building benchmarks through passive design and microclimate creation, proven through post-occupancy evaluation.
We understand that we are often working in an environment with limited resources. Our approach ensures integrated project delivery with spatial, structural, façade and MEP optimisation resulting in a significant reduction in the capital and operational cost.
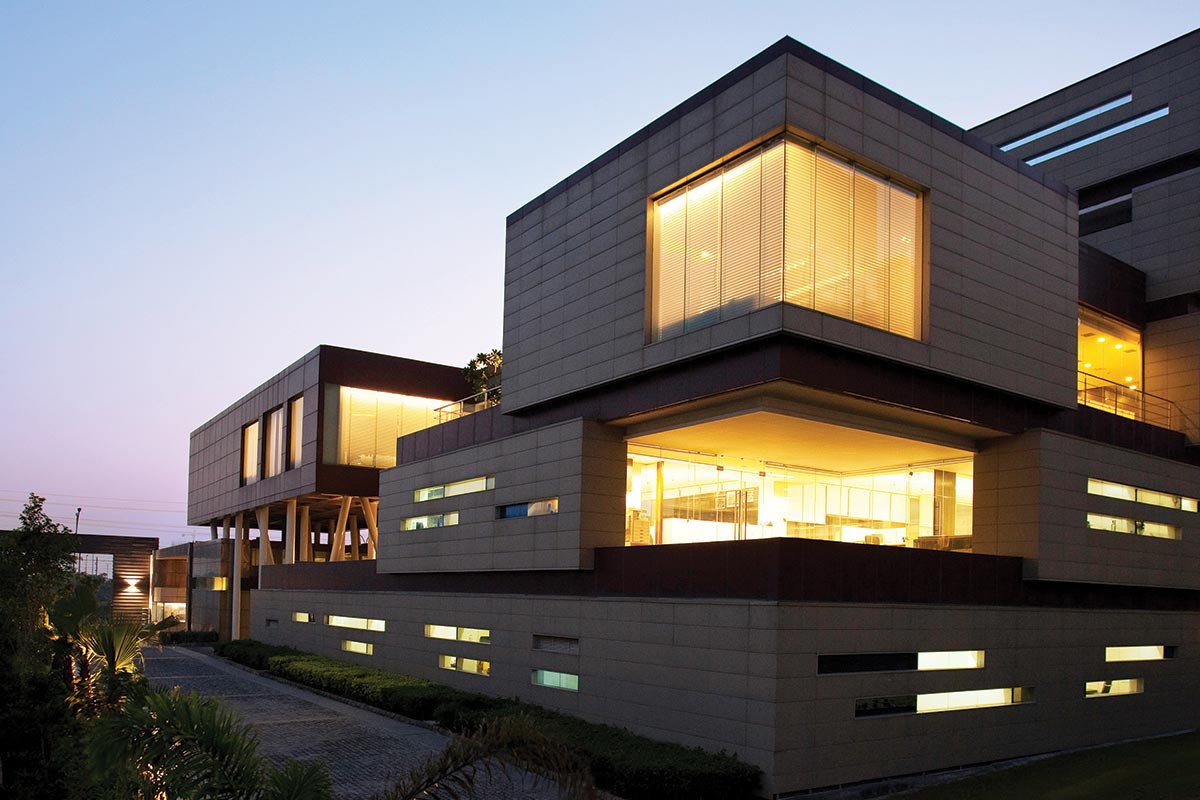 India Glycols Headquarters © André J Fanthome
India Glycols Headquarters © André J FanthomeArchitecturally, we celebrate identity and diversity versus visual homogeneity. We think of our buildings and cities as bazaars, places of human interaction along with being places of human habitation. This ensures that all our projects are unique, whilst responding to the client, climate, context, and the end-users.
The end-user always sits at the centre of our design process in our approach to building smart environments. We consider mobility, security, outdoor comfort, technology, health and well-being, ease of facility management and disaster readiness to create spaces that work equally well for all users.
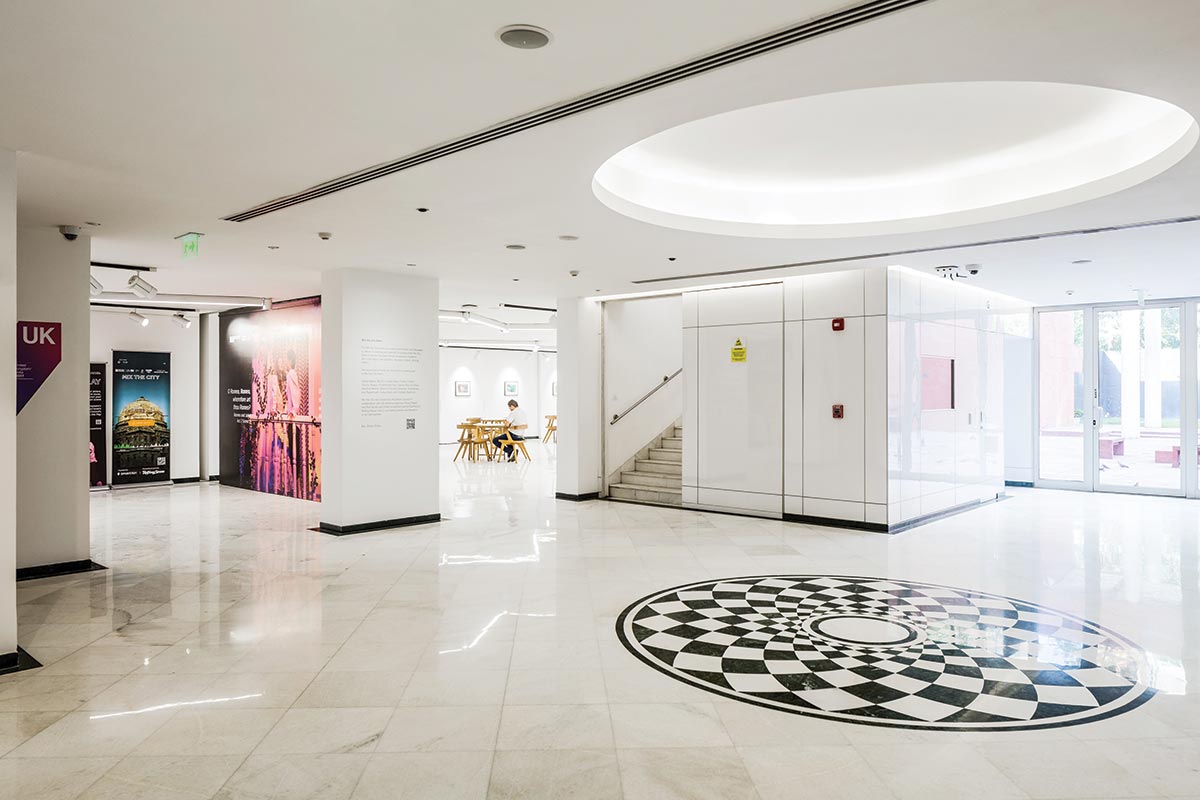 British Council by Morphogenesis © Randhir Singh
British Council by Morphogenesis © Randhir SinghThese parameters define the enquiry process that shapes the architecture of Morphogenesis. We believe that Architecture, Design and Urbanism as processes must be in step with the forces of urbanisation, globalisation and technology. It is this bridge between tradition and modernity where the work of the practice is positioned.
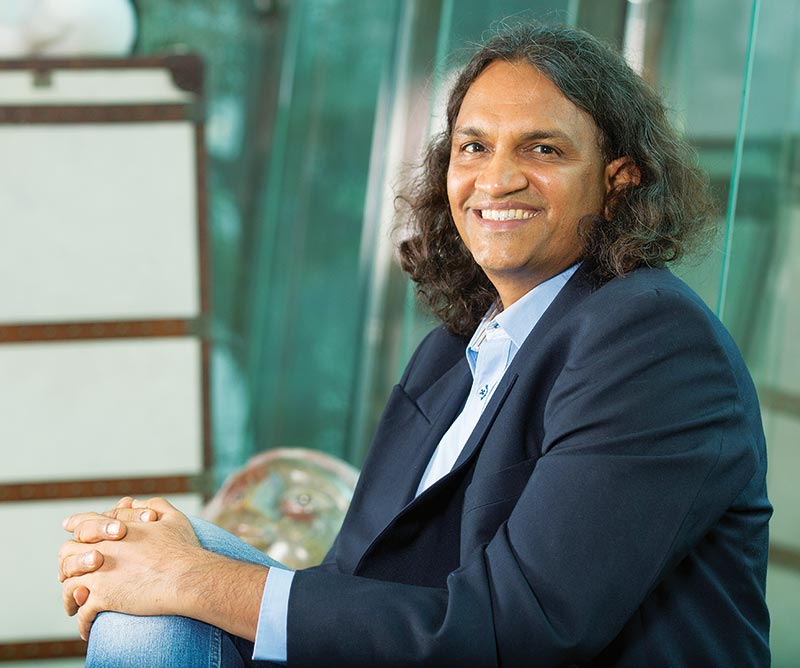
Ar. Manish Kumat Manish Kumat Design Cell

For me, a quality space is a smooth fusion of exterior form and simplistic and pragmatic interior spaces. I would call my architectural style people-centric and dynamic. People-centric because it respects the aspirations of the end-users in terms of theme of design; and dynamic because I constantly challenge myself through experimentation. My body of work is an interesting mix of Fusion, Colonial and Contemporary and do not follow a style or pattern. This gives me a feeling of liberation as I am not bound by a style, so every project is a challenge, a learning curve, and like a revolt that shouts: don’t try to stamp it!
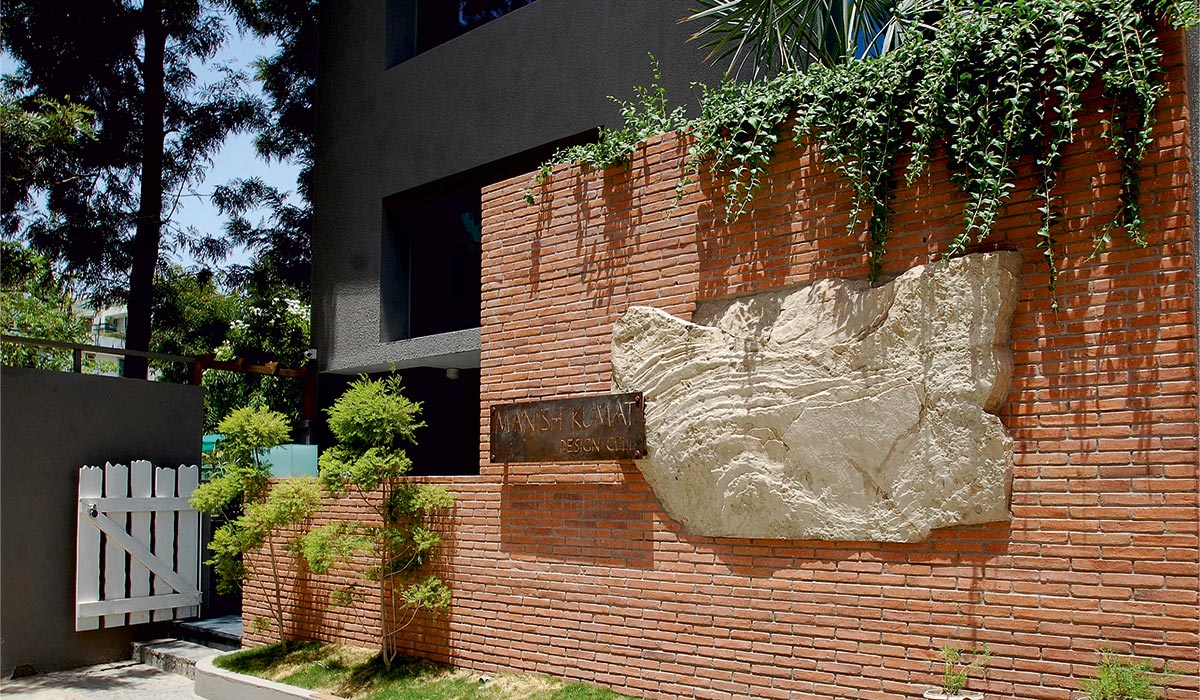
Ar. Geoffrey Bawa’s Kandalama project has deeply influenced me. It was a design in which the ego of the design and designer bows down to the ultimate designer (nature Itself). My own home is enveloped with green leaves and yellow flowers leaving no space for any architectural style.
We have used tilted glass façade (anti-gravity) in offices that face north. The façade is anchored with RCC structure and is made with special high performance DGU glass with spider fittings. The beauty is that the tilted façade reflects the green of the surrounding landscape. Quite often we have used tall, splendid recessed windows in residences that bring in a lot of light, while cavity walls keep the home protected from extremes of nature.
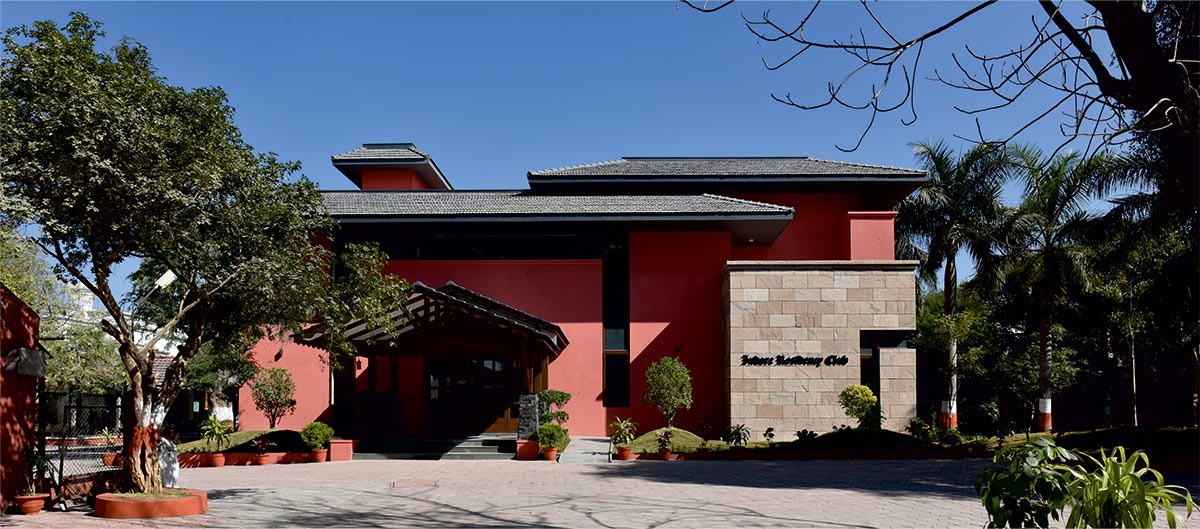
We love to play with natural clay bricks from chimneys measuring 8x4x2” and are cut at site by experienced masons in two pieces. The resulting size is 8x2x2” and extremely affordable. This indigenous style has resulted in some lovely buildings. I also like the natural travertine marble with all its holes and voids, which we have filled with transparent resin to create Italian style villas. All of Rome, since medieval times, is built with this material. In one of our projects, we have fused Mangalore tiles on wooden beams, Gwalior Mint stone (Indian) and a vibrant color to create a building in a 122-year-old Sports Club.
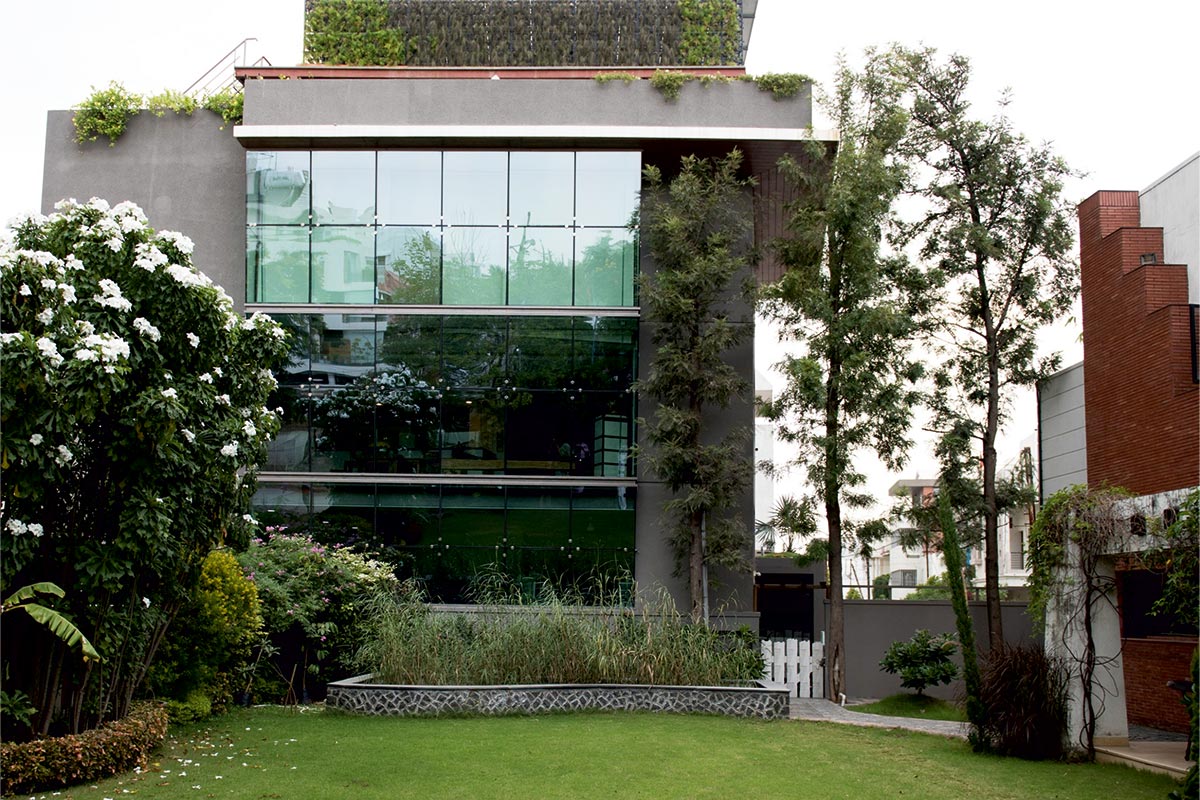
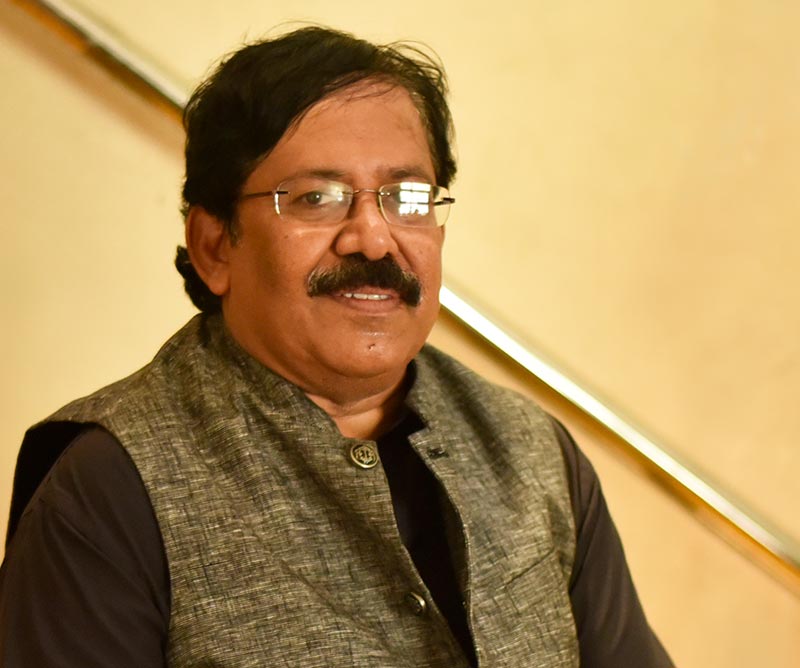
Ar. M. Murali Murali Architects

We also highlight regional traditionalism in our design. Taking the soul of traditional architecture and transfiguring it with a modern touch, we address the needs of both the present and future generation, thereby creating a connection between them through the forms, spaces, materials and elements. Infusing spaces like a Thinnai area (landscape with flora, fauna etc), courtyards etc, takes the spirit of traditional architecture to the future with a newness in it. Such spaces also bring social togetherness spatially, creating a psychological impact that fosters human relations.

Through design, we encourage living in harmony with nature. By incorporating elements that bring in natural light, greenery, and induce natural airflow, such as water bodies, lily ponds, etc, we add a visual treat to the senses, while earthiness is highlighted with use of materials that bring a pleasing warmth through their connection with regional roots.

Ar. Brian Pilley M Moser Associates

There is no single design style, neither is there a ‘one size fits all’ approach. In order to create something impactful for our clients, we must deeply understand the business and its needs. Each new project starts on a blank canvas with some objective-based ideas that we can develop to create unique, transformative solutions.
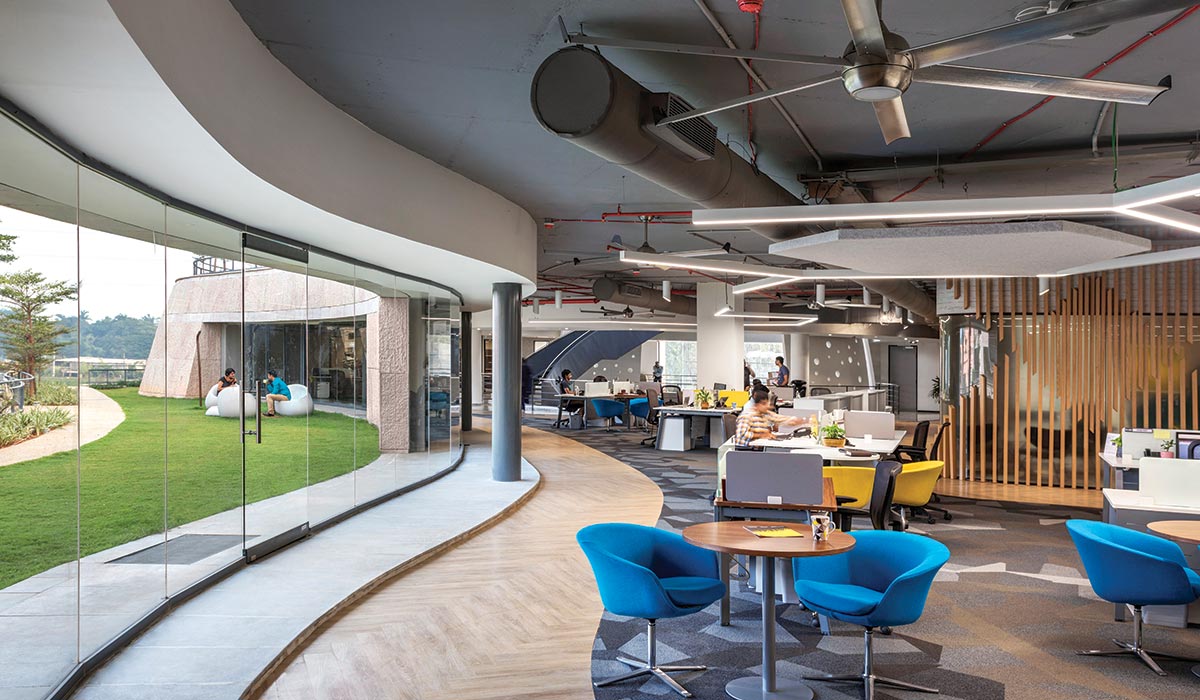 Titan Bangalore MMA Open Office and bringing the outside in
Titan Bangalore MMA Open Office and bringing the outside inMy own preference is for minimalism – there’s a lot of thought that goes into achieving that level of simplicity. When we think of our favourite devices; phones and laptops, their technological complexity is simplified through a carefully considered and highly usable interface. The same holds true for buildings.
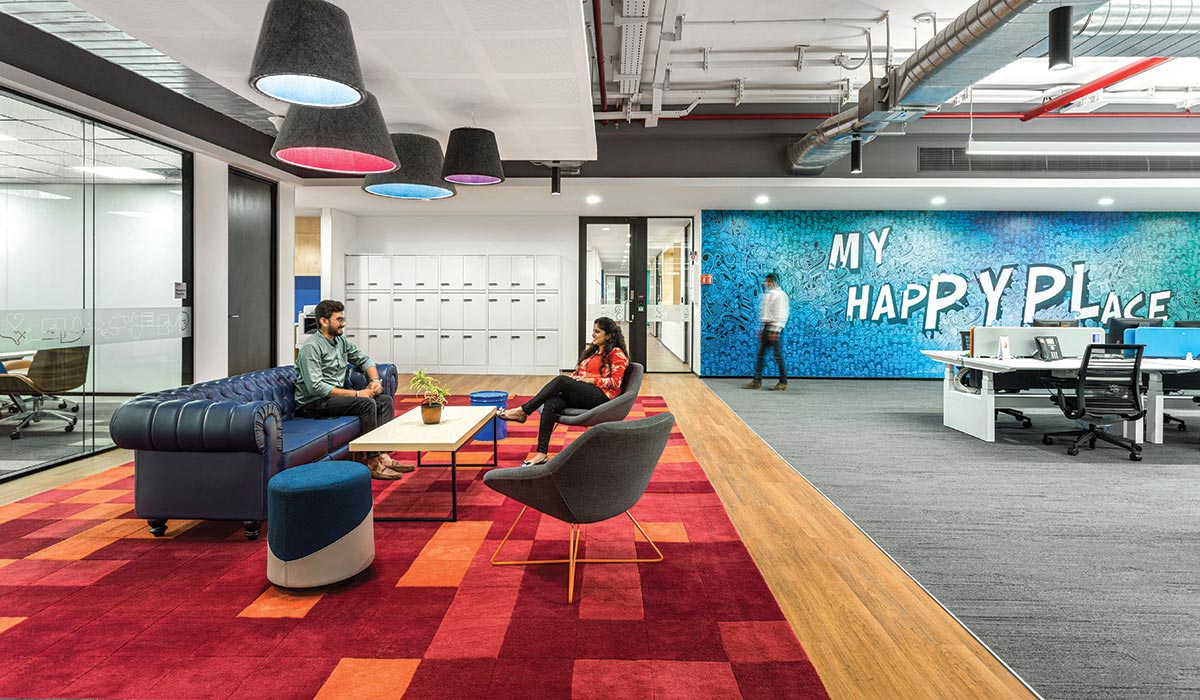 PayPal
PayPalWe also need to consider sustainability and the use of natural resources. My generation grew up in a time of plenty, but this is no longer the case. The next generation will need to think harder and smarter about their design solutions. I believe building technologies have the capability to help us use our remaining resources much more efficiently. Most importantly, I remain positive. Positive that humans can overcome challenges and develop great design solutions that have the ability to improve lives in the workplace and beyond.
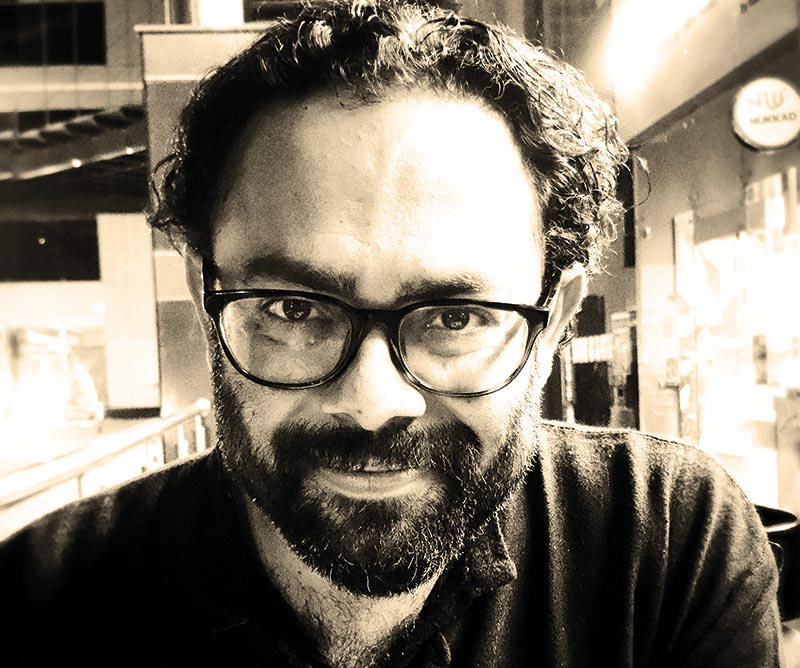
Ar. Manish Gulati M:OFA Studio

The last two decades have underlined the significance of technology in design. From parametric form building in the first decade, to the systems integration in the second, we have stepped into the next phase which integrates the complex intuitive poetics of our minds with hundreds of layers that one negotiates, over innumerable data points, which are organically generated but logically vetted.
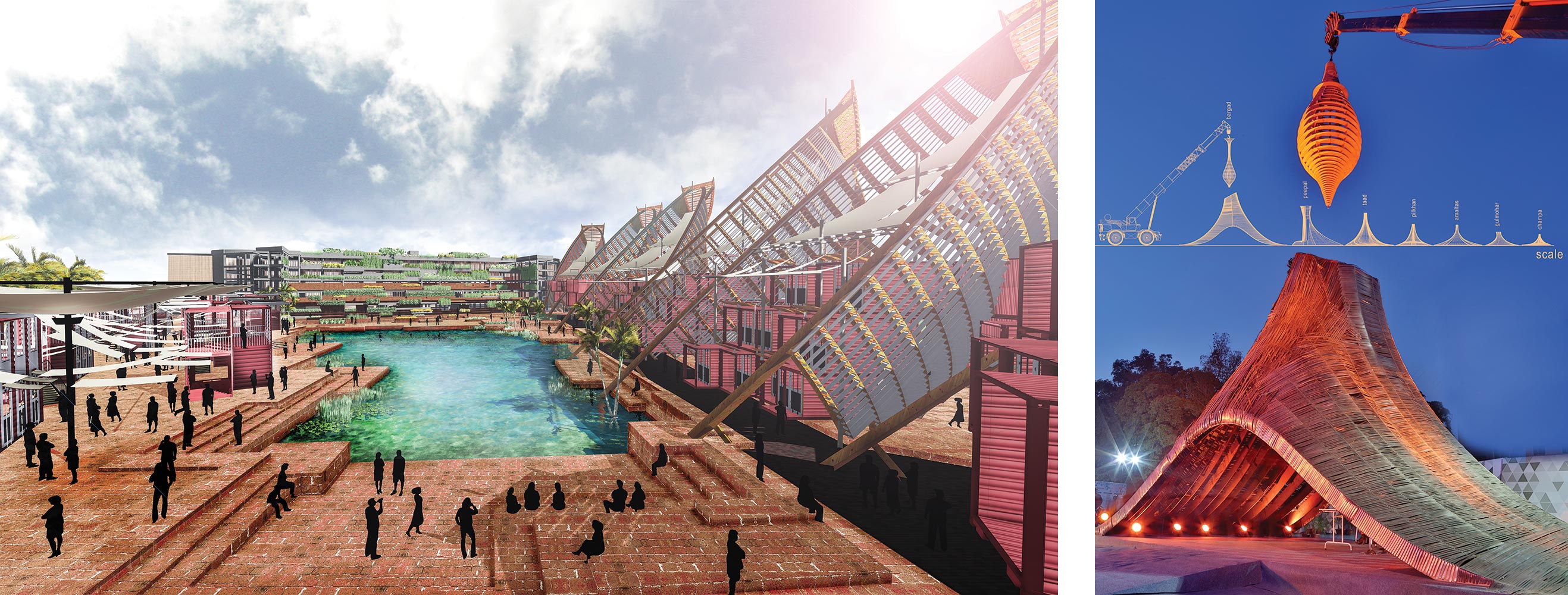
Design is not a singular idea or a statement but rather a bodiless fluid cloud, trying to negotiate its identity constantly, with its multiple contexts. The contexts in this case are not limited to just the physical space but also, cultural, economic, political contexts and many more that are undefined and unpredictable. This constant negotiation is like balancing of equations done by a student of chemistry or matching of accounts by a financial apprentice, where the variables change constantly, but the intent is well defined. It is this negotiation between the idea and the context that results in an enriching experience right from the designer to the people executing it and further to the users as an embedded history within the DNA of a particular design. At that point, the design is no longer needed to be explained in words, it becomes an experience with multiple interpretations imperative for its growth and adaptations to the ever-changing context.
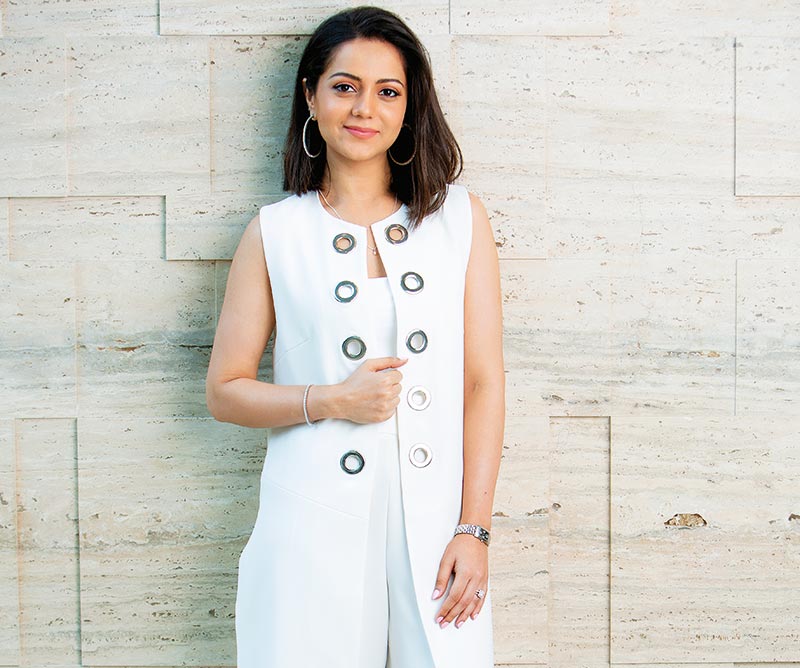
Ar. Suraksha Acharya Midori Architects

Whenever we design a building, we try to blur the lines between the inside and the outside. It is this delicate balance that is enhanced by the aesthetics and energy efficiency at its core. We also integrate renewable energy systems into our buildings that aims at reducing the building’s carbon footprint. In short, our architectural style can be described as daring, futuristic forms, inspired, powered by clean energy, and generated by employing the biophilic approach that is driven by climate responsive design strategies.
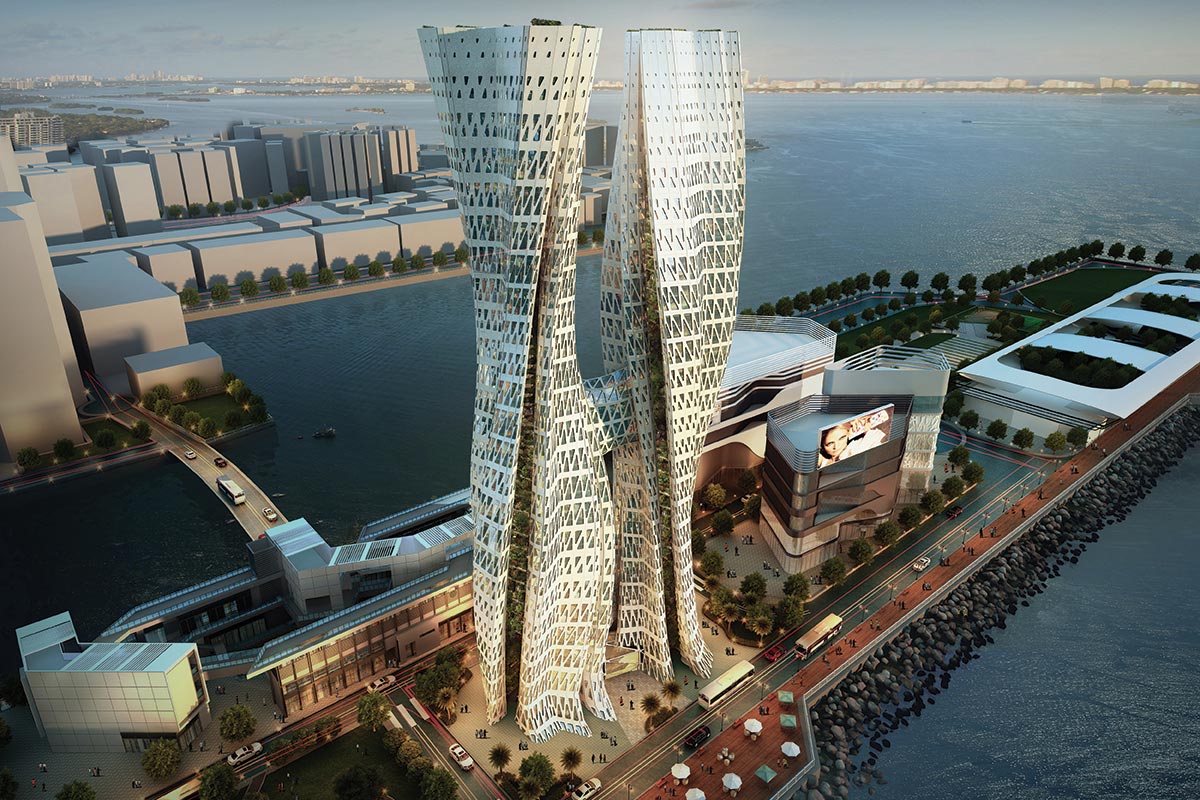
Aero Hive in Hong Kong, for instance, aims to challenge the common belief that contemporary tall buildings cannot be ventilated naturally due to their height and offer pause from the typical hermetically sealed glass-boxes, serving as a model of sustainability. Aero Hive is a breathing entity; the breath transpires through vertical diaphragms in the form of green sky. Aerodynamic architectural design is realized by taking into consideration building orientation, position, form, and plan variations. The wind flow to the indoor spaces is carried using wind-scooping and the ‘venturi’ effect through the traversing green diaphragms.
We are committed to using advanced technology and simulation techniques to produce architecturally pleasing work while pushing the boundaries of performative design.
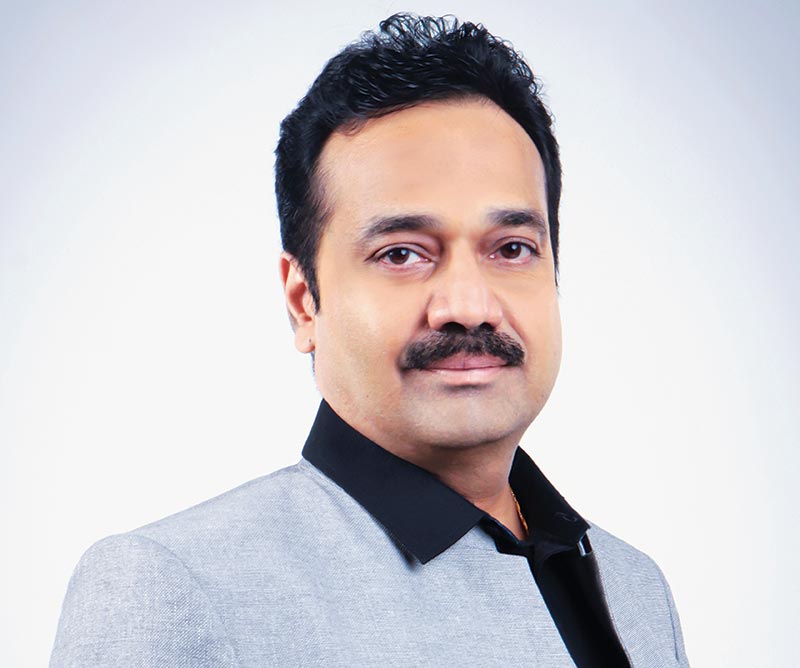
Ar. Milind Pai Milind Pai Architects

It is fashionable to discuss trends in our industry. Materials keep shifting continuously, colors keep changing, new ideas, new forms, and new geometry keep emerging. We see changing trends in technology like home automation, lighting and even the sophisticated 3D printers that are leading us into future ideas and trends.
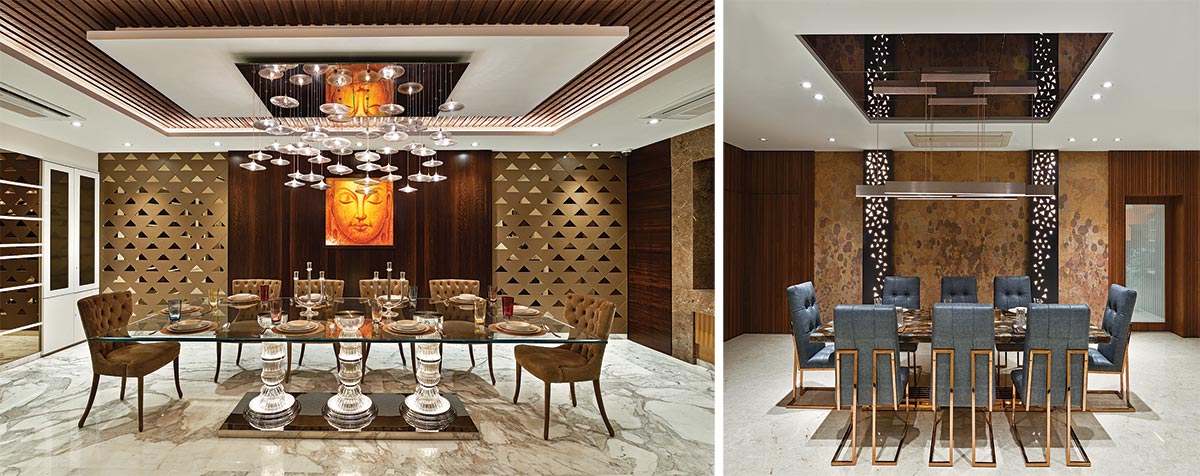
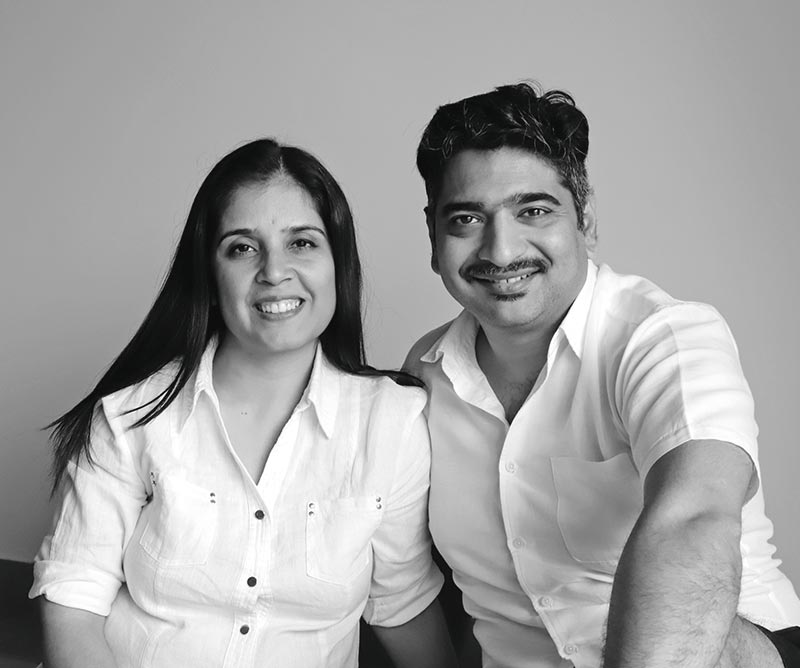
Ar. Priyanka Khanna & Ar. Rudraksh Charan 42MM

We do not limit our vocabulary in terms of architectural styles be it modern minimalist, contemporary, industrial, or ornate classical. All components when put together in any style should have meaning. This meaning may be defined by purpose, personality of the user, or their lifestyle. It is this projected interpretation that gives meaning to our projects.
Our style is our process that is the reflection of our end-user – who could be a single person or an intellectual public group. To understand, interpret and reflect their personality is what embeds meaning to the built form. Our buildings do not contradict the personality of its user, unless we desire a contradiction. Hence, our emphasis is on the spatial arrangement/planning and the research to adopt any particular architectural style that can express the interpreted meaning to our built form.
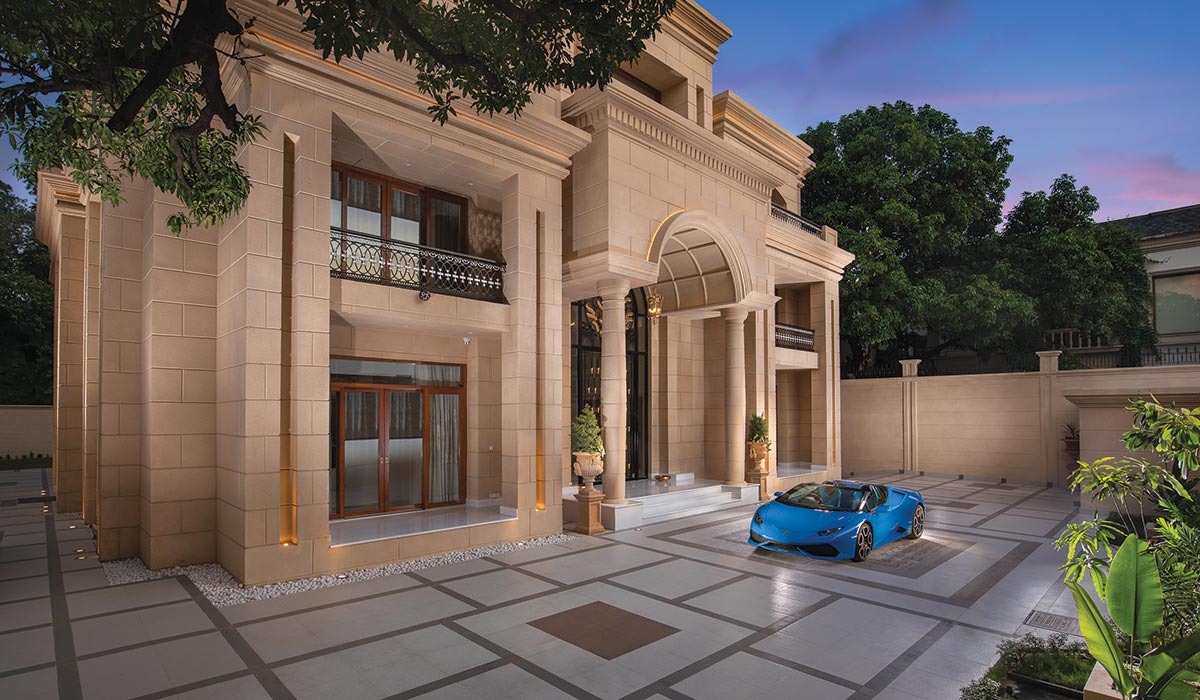
The style is not a part of our process but the research that leads to it. Therefore, as an end-product, all our buildings are distinctly different from one another. This is the result of our process that understands the aesthetic required for a highly educated, non-flamboyant person as being very different from that of an elderly, cultivated person. But the building’s discectomy unveils the projected personality of its user, which is the common unifying factor.
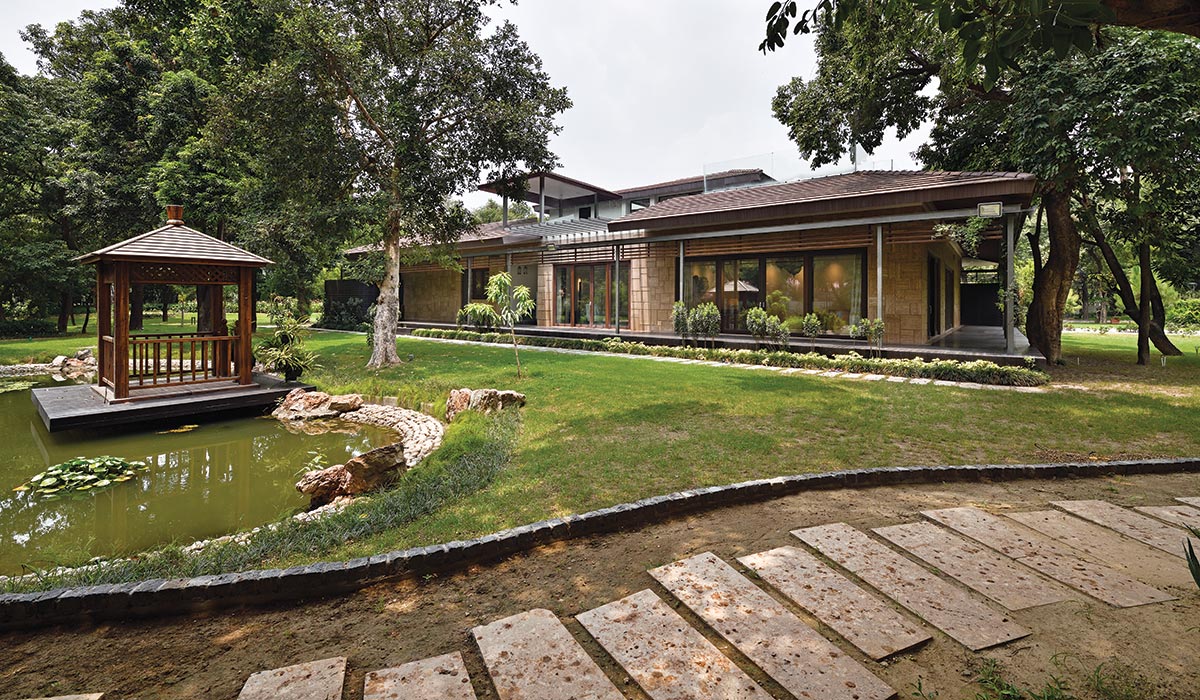
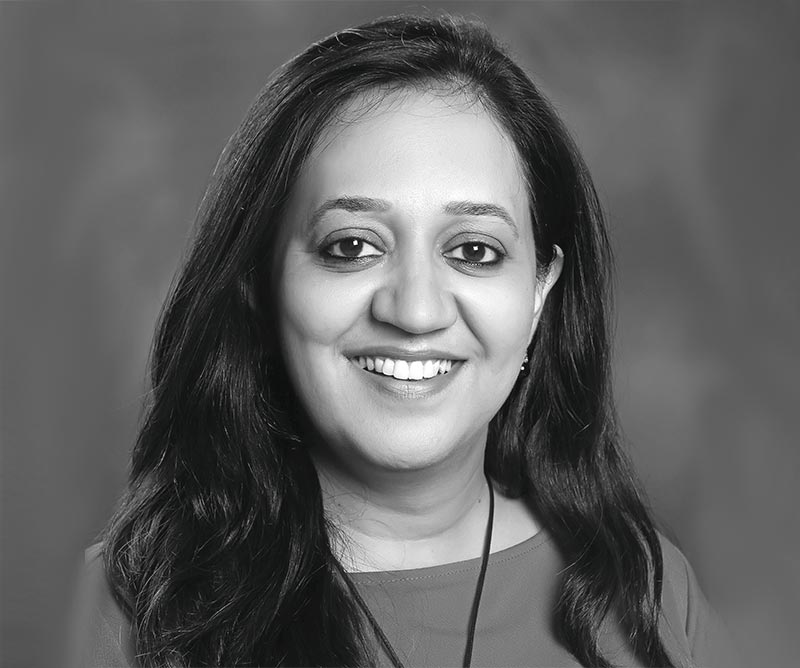
Ar. Shruti. C. Purohit Nine Squares Architects

My creations portray simplicity and elegance, which manifest in simple clean lines and in the respectful use of materials, and in a way that make design timeless in its appeal. I attach great importance to maintaining a connect with Nature, be it a commercial or an institutional place, an office or a residence.
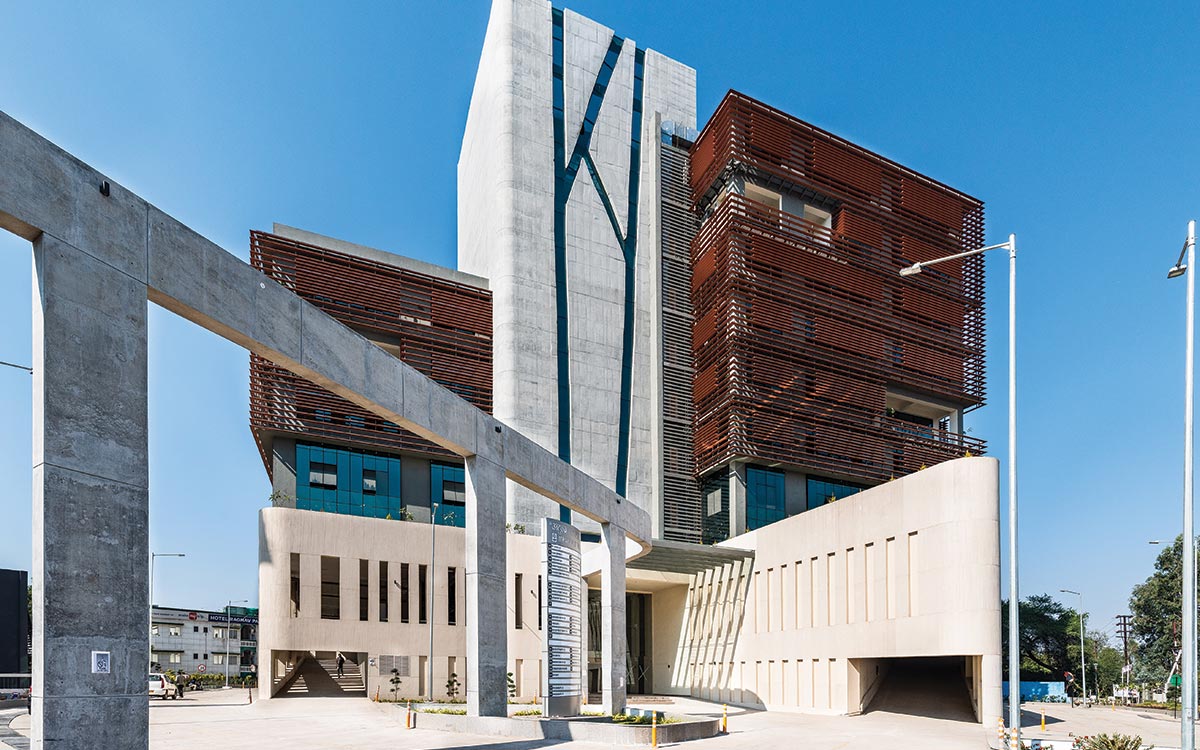 Atulya IT Park, Indore
Atulya IT Park, IndoreUnder the umbrella of a guiding style, each project takes on a distinctive character, and through innovations borne out of adoption of regional materials. Extensive use of materials in their raw form, colours and textures, displays both a boldness and a reverence for materials. Learning from time-tested practices of a region’s traditional architecture and adopting them in a modern way, displays a maturity and intelligence
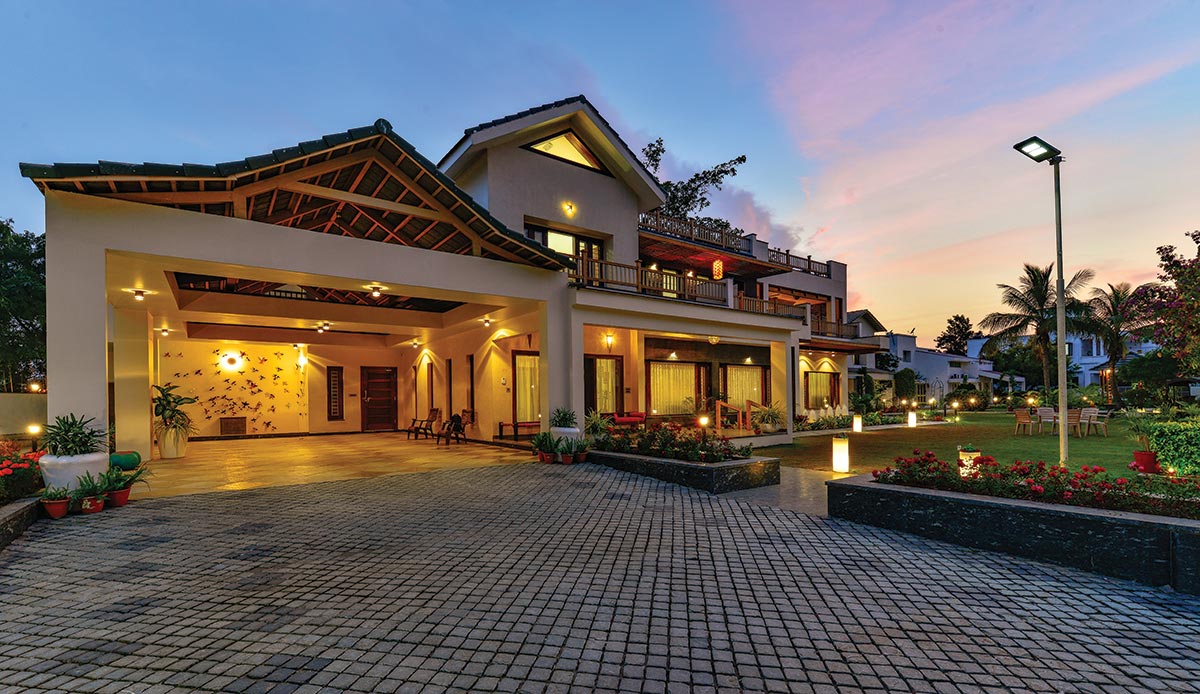 Jaltarang, Bhopal
Jaltarang, BhopalI believe that Architecture must give expression to the life for which it is intended. Not only must it fully and competently satisfy the requirements of the program, but its form should resonate with the diverse spaces and activities it contains.
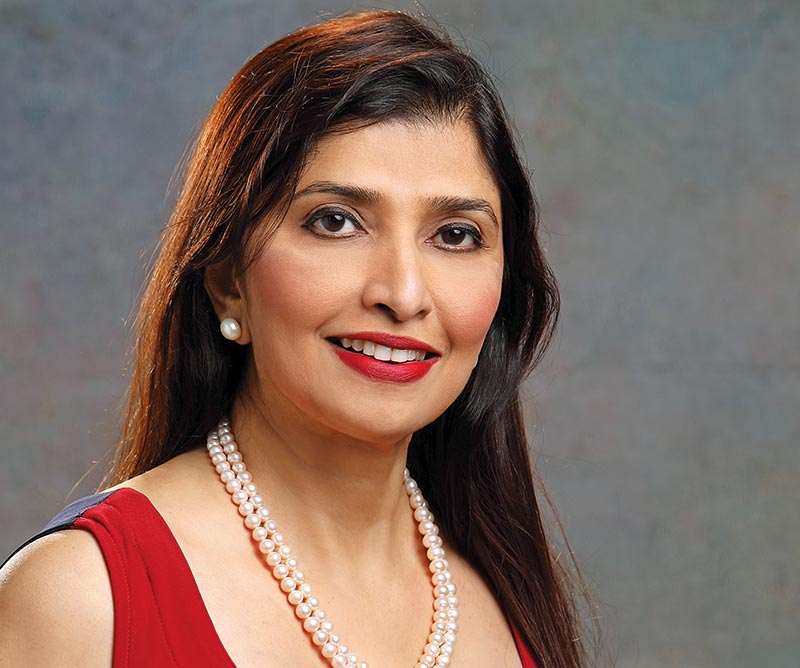
Ar. Ponni M Concessao Oscar & Ponni Architects

The style of the buildings and townships that we design vary from new-age contemporary to traditional classical style of architecture. The variance in style is because of the adherence to the client’s brief and context of the site which is unique from one project to another, especially when it comes to typologies. We do not have a cookie cutter design and prefer experimenting in different styles and we constantly switch gears in designing buildings, which makes them unique.
Our IT parks which vary from 4 to 40 lakh sqft have a similar design vocabulary as the project typology dictates contemporary style, elevation design, selection of glass which is often times blue or aqua and horizontal or vertical movement, depending on site dynamics. The same goes with our academic buildings, for instance, the Jeeva Velu International School has pyramids in the sky, echoing the holy Arunachala hills which form a dramatic backdrop to the building, and which clearly reflect the site context.
The leaning towards monumentality and architectural magnificence is attained by imbibing classical architecture as in the case of GRT Institute of Technology, Tiruttani, which blossomed into a neo-classical set of buildings. The necklace design in PGP Institute in Namakkal also evokes a classical style. A more contemporary style is evident in the Lawrence School in Ooty but with traditional materials. Another award-winning design is the Jiva Chaitanya Life Sciences building which emulates the DNA as concept. Our hotel projects lean more towards contextual architecture be it the neo-classical French style in the Accord Puducherry, contemporary design in the Le Meridien Coimbatore, and the completely ethnic style in Sandy Waves Resort in Havelock Island, Andamans.
 Sastra University Integrated Facility
Sastra University Integrated FacilityA truly contemporary style is echoed in the Raghavan Building in Chennai using the typical Indian courtyard concept at the third floor surrounded by living areas with the inner envelope being sheer glass. Stone was the dominating material. A stark contrast is felt in the large palatial home of Dato Dr Ameen in Kaula Lampaur, Malaysia, where the style was Indian Chettinad with an Islamic flavor.
The Strip Mall in Chengelpet is a courtyard design with water bodies and traditional highlights such as gazebos. We have also been involved in the Pradhan Mantri Awas Yojana project and have built noon-meal centers, toilets for underprivileged girl students, and schools for leprosy-afflicted patients’ children.
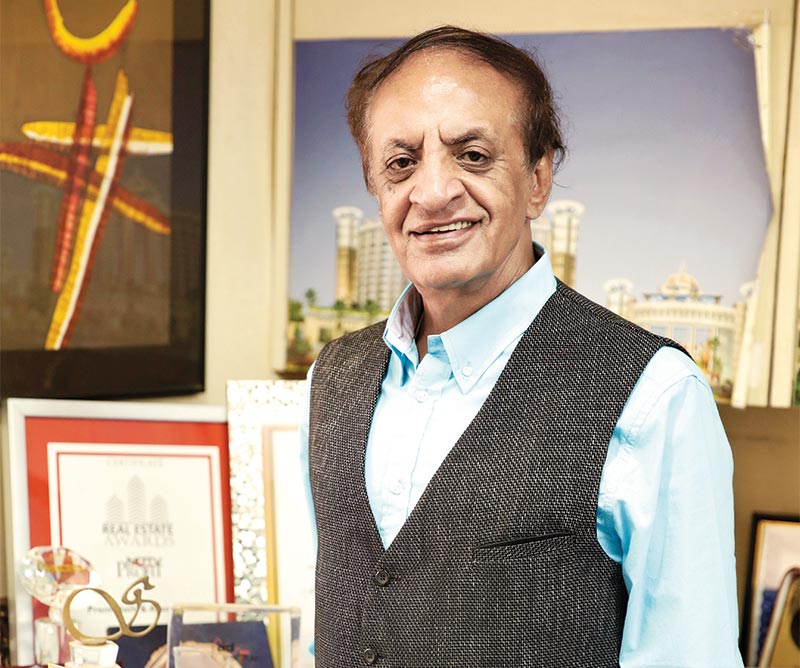
Ar. Prem Nath PremNath & Associates

Indian Architecture goes a long way – it is, by far, the best architectural philosophy and has a lot of science behind it. Indian architecture since the Indus Valley civilization has been very functional and suiting to the local needs and promoting sustainable living.
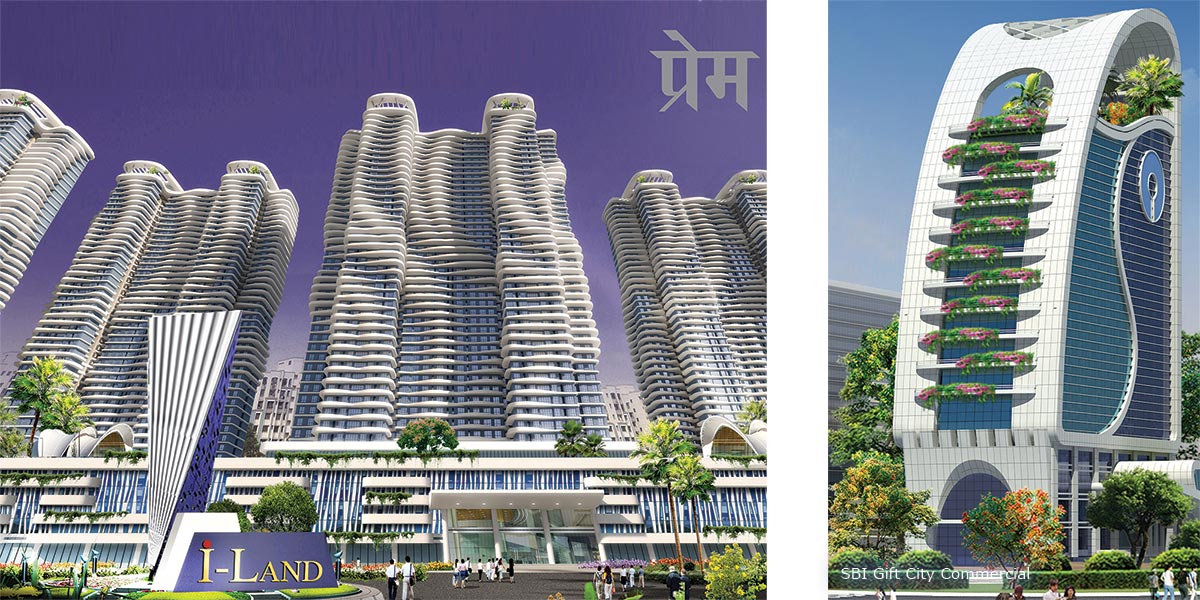
At a very early stage of my 50+ years of professional practice, I realized that as an Architect, I need to foresee the future; I need to plan for another 50-70 years, and my designs need to last the test of time. So, my designs have surely evolved with time; with the changing needs, through innovations and new materials being available. However, the core design philosophy remains more-or-less unchanged with all my projects being self-sustaining and as eco-friendly as possible. Be it the high-end villa or a large residential township, a commercial tower or an IT Park, a Hotel or a Mall, a Multiplex, School or Temple – all my designs have maintained their regional architectural character, yet have used the latest materials and technology has been inculcated within the design. And this is what has given me many landmark projects - from the first-ever Revolving Restaurant – Ambassador Hotel, Mumbai, India’s first ever Health Spa & Body Rejuvenation Centre designed for World Resorts at Golden Palm Resorts in Bangalore; the First Multiplex-Mall in the country - Fame Adlabs at Citimall, Andheri in Mumbai, which was a trendsetter for all other multiplexes that followed. The country’s first fast-track I.T. Building was designed, executed and handed over to Morgan & Stanley of USA. The first Semiconductor Plant - Meltron Semiconductors at Nashik - an Indo-French collaboration; India’s first Gold-graded Township for HP-Mittal Energy Limited in Punjab - which also won the HUDCO Design Award for Green Architecture; India’s first Platinum-rated School – Cygnus World School at Vadodara in Gujarat; the Smart Tower at GIFT Smart City in Gujarat for State Bank of India; and so on.
My designs have surely made a difference in the Indian Architecture and I’m sure has added to a positive influence on the younger generation.
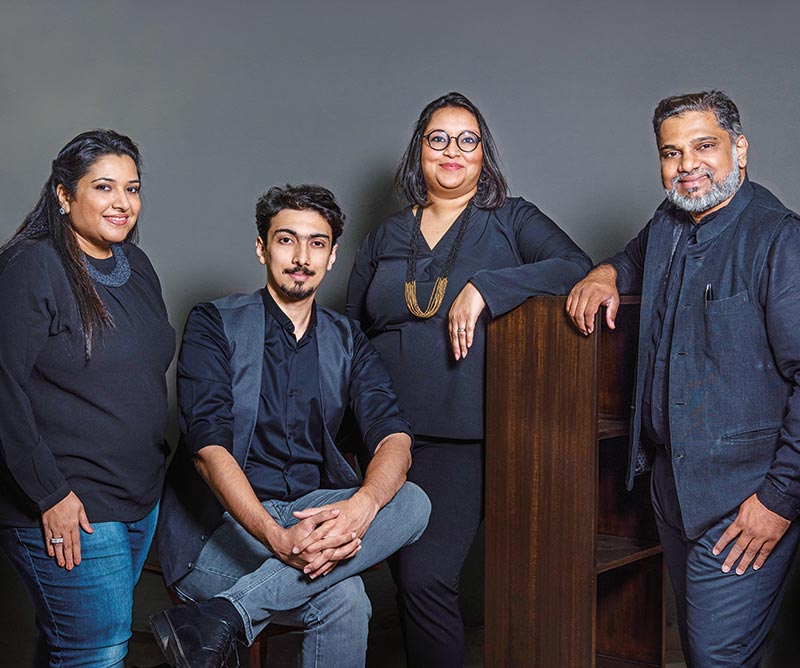
Ar. Bhakti Pote, Ar. Gaurav Sanghavi, Ar. Pragya Sanghavi, Ar. Harsh Pote Pentaspace Design Studio

A series of questions, various surveys and a detailed study of the brief sets our design process. The resultant data sets the program for the project. The planning process once initiated takes into account all micro and macro factors of the site with respect to environment, orientation, neighborhood study etc. The elevation is simultaneously visualized incorporating the necessary details in the plan, so it works like the left and right hand on a piano setting the right tone.
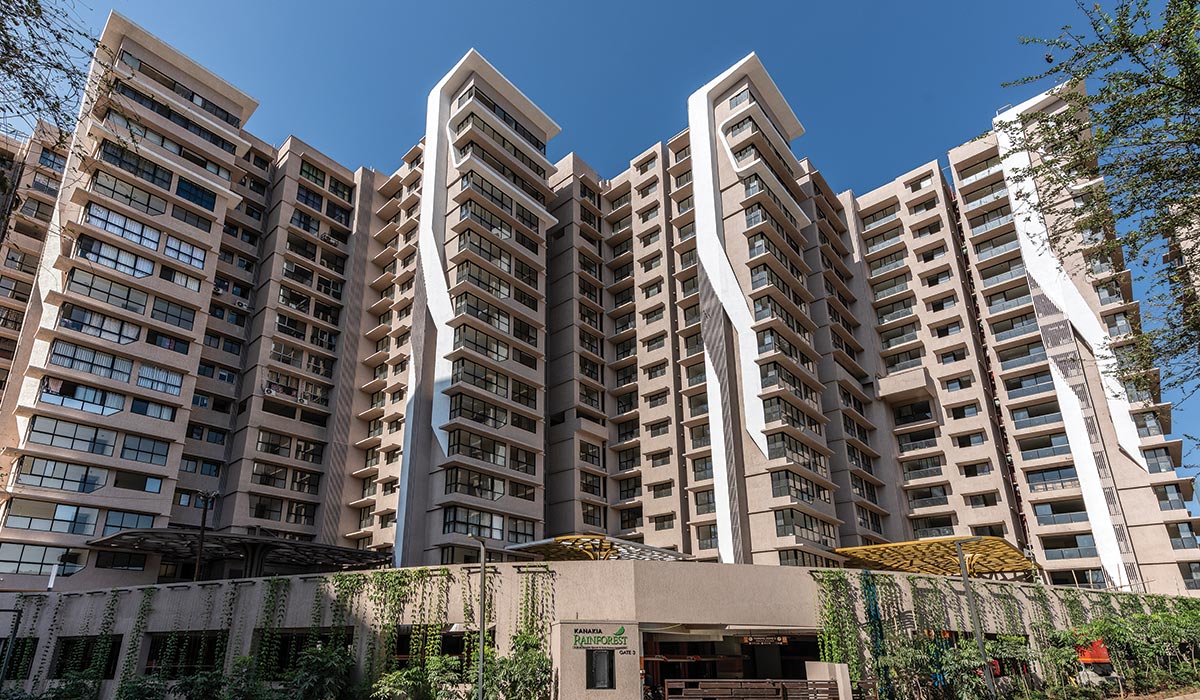
In Aroha, one of our residential projects in Mumbai, we have got in cave architecture and features from the Buddhist caves in the neighborhood, which became the driving force behind the design philosophy. For Rainforest, another residential housing project in Mumbai, our design was influenced by the rainforest trees surrounding the sites. These manifest into the elevation and the entire micro-environment from the lobbies and the landscape to the drop-off canopies. In another commercial project in Hyderabad, we have retained a granite boulder inside the building and designed spaces around the stone, making it a central feature. Moreover, only locally available granite was used in the design material palette of the project.
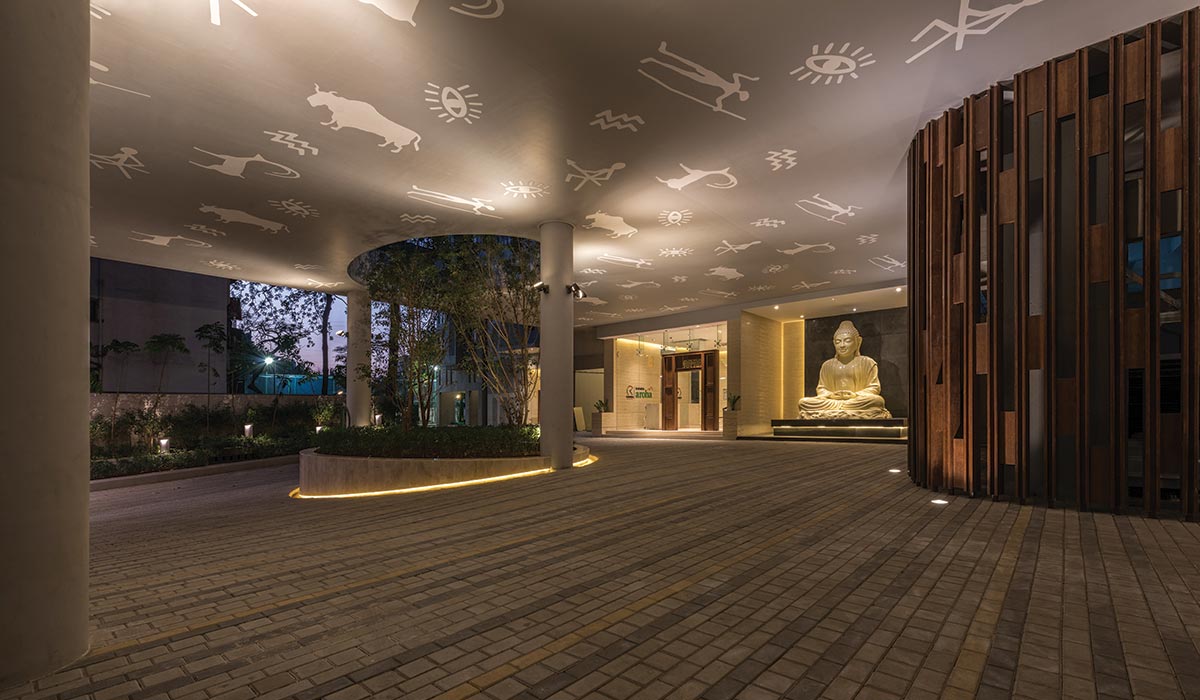
For us, every design is a new challenge to push the envelope and to add more lens to refine the designing process all over again. Change is the only constant in our design inspiration and process.
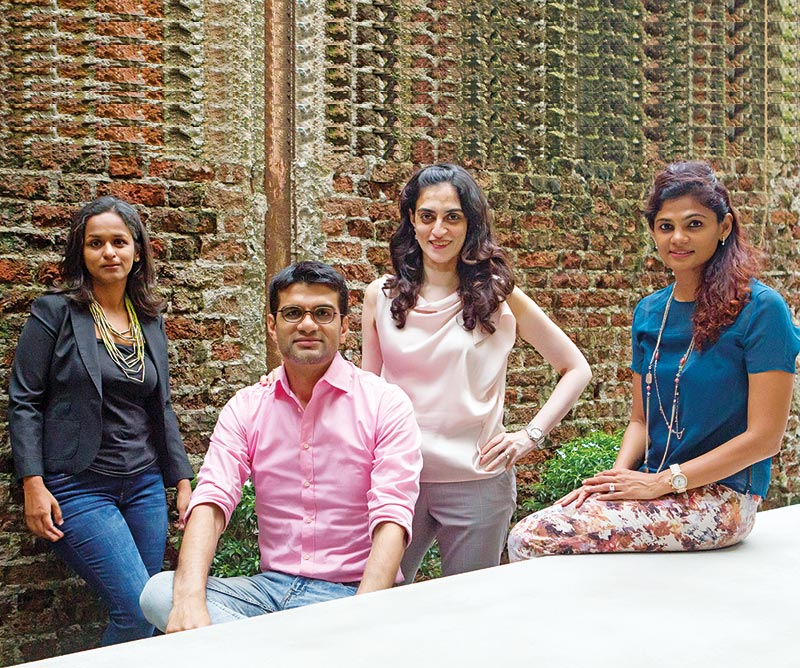
Ar. Maithili Raut, Ar. Rajiv Parekh, Ar. Ekta Parekh, Ar. Apoorva Shroff, reD

Style is defined as a particular way of doing something, which makes it identifiable. While we do agree that it is characteristic to have a defined style, which helps identify a person, or, in this case, a practice or a studio, but we at reD prefer to work against that mindset. We believe that each project is unique. So, whether designing a hinge for a door to enhance its operation or planning an urban layout for an educational campus, equal attention is given in decoding the client brief and analyzing the various parameters that need to be considered, while being creative with such varied scales. Sometimes, a project needs a top down approach, while others need a bottom up, and some just need thought to flow rhizomatically.
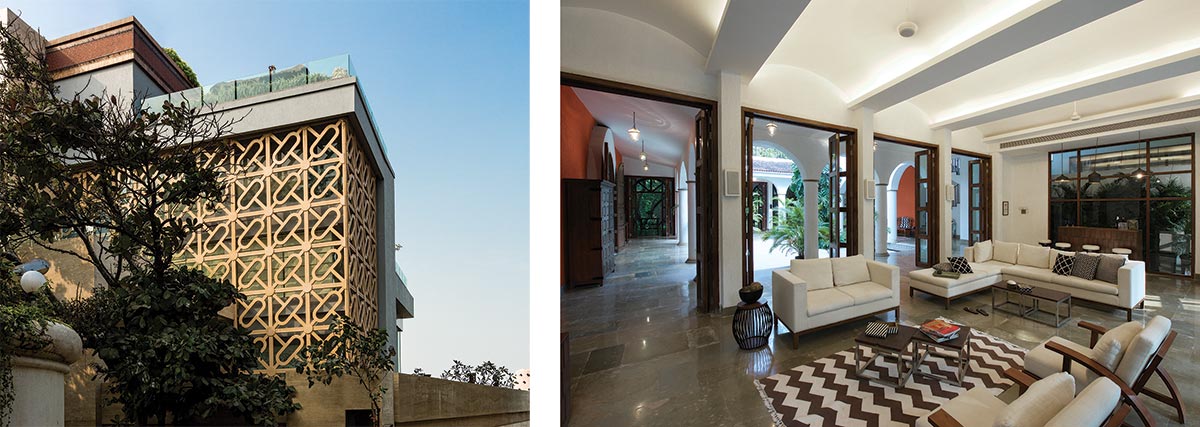
Confucius once said: ‘Choose a job you love, and you will never have to work a day in your life.’ This is clearly our motto. Given that we are a practice of 4 individuals, each bringing their own skill set to the table, it is simply our recipe for a successful and healthy collaboration, which is, most importantly, a ton of fun! We would like to think of ourselves as ever evolving, dynamic and pushing boundaries to stay relevant. Maybe that in itself is our architectural style!
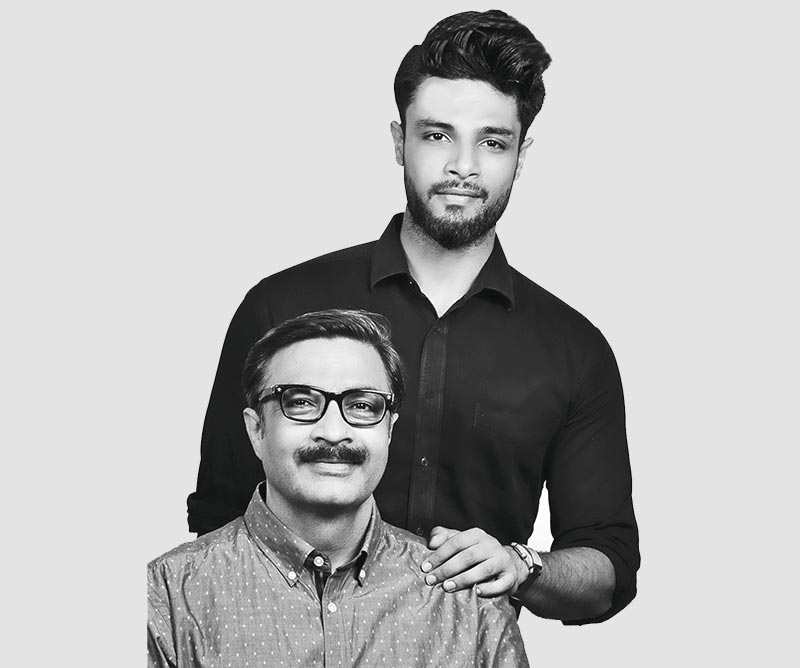
Ar. Sanjay Arora & Ar. Sanchit Arora Renesa Architects

Renesa as a firm strives to enhance the sense of perception and experience to the physical spaces we inhabit through our work. Our architectural style is to combine traditional aesthetics with modern design which is done through creating and editing a selective and reflective thought process. From the initial stages, itself, we aim to strip away all that is unnecessary; from our first sketch we are already on our way to defining the structure once complete. A holistic approach in each design stage, is what gives depth to our approach.
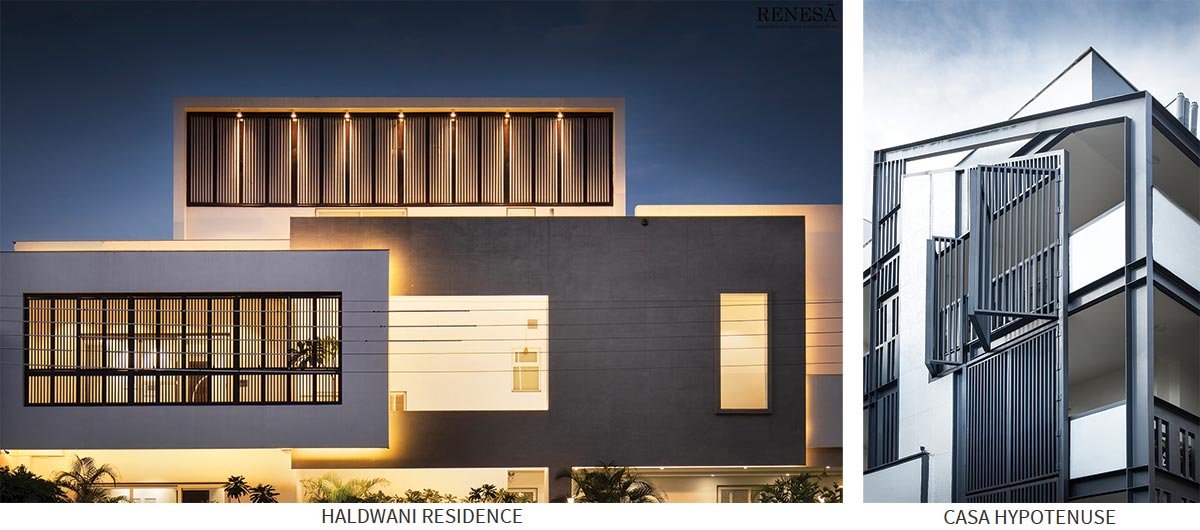
The process of design development is not about defining the black or white spaces, but rather making the grey area stand out and highlighting the evolution of the design in its simplest form. Depending on the typology of design required and the client’s vision, we try to employ indigenous materials every step of the way. This involves developing sufficient research into the context and surroundings for the team´s work to respond to its social, economic and natural context. We want architecture to be a conscious extension of where it is placed; establishing a clear dialogue with users, and allow us to innovate spaces that remain useful and valuable in the future.
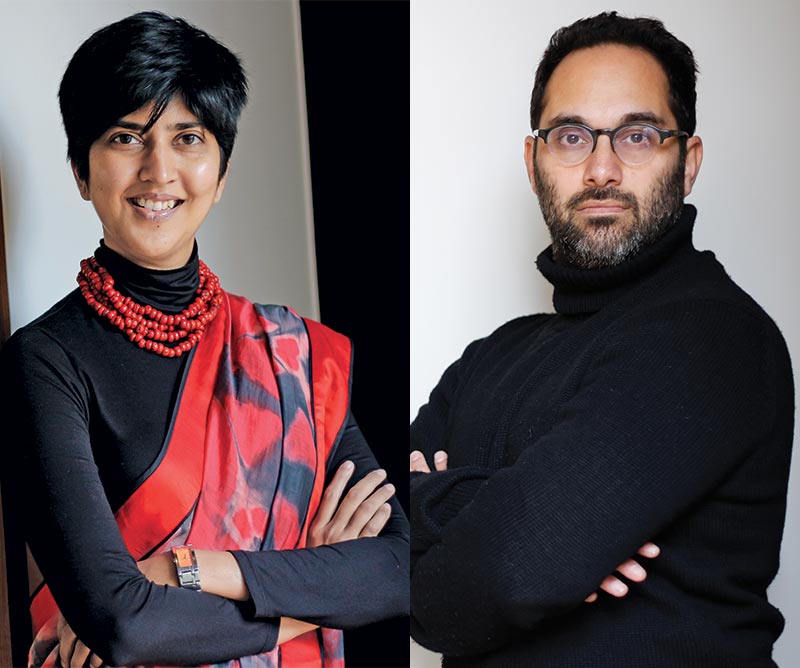
Ar. Lakshmi Chand Singh & Ar. Rahoul B. Singh RLDA Studio

When an architect becomes a prisoner to a particular signature style, he/she may fall into an abyss where adhering to style takes supremacy over what the project needs to be. It may end up like a highly stylised K Jo movie without a gripping storyline. It may appeal for a fleeting moment but will certainly not stand the test of time.
At RLDA, we don’t have an official style for this reason. This doesn’t mean that we don’t believe in stylisation, but that we do not subscribe to a one size (or in this case one style) fits all theory. When approaching a new design project, we try not to judge; and we try not to bring my own predispositions to the project. We don’t believe in what’s in and what’s not.
It’s more important for us to understand the essence of the project; what the space really needs to be. After we have asked ourselves that question, it allows for an easy translation into the built space without resorting to individual whims or current trends. The style required for a hill resort nestled in a virgin mountain-scape has to be very different from a hip city hotel. A home library should be stylistically nuanced quite differently from a trendy salon.
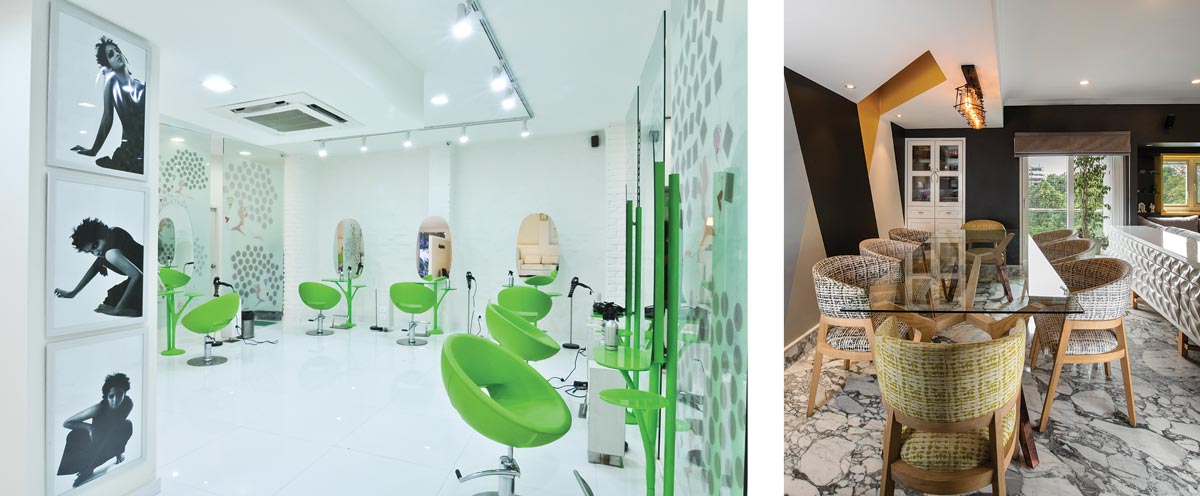
We believe architecture is a spatial art which constantly engages with its inhabitants. In this engagement, moments get created - moments, whether they are Spatial, Material or Visual - dictate a project’s style.
We strive for an honesty – a directness with which our spaces communicate with their inhabitants. In that directness should lie an honesty towards one’s engagement with both the materials of construction and the manifestation of their expression. That for us is our ‘House Style’
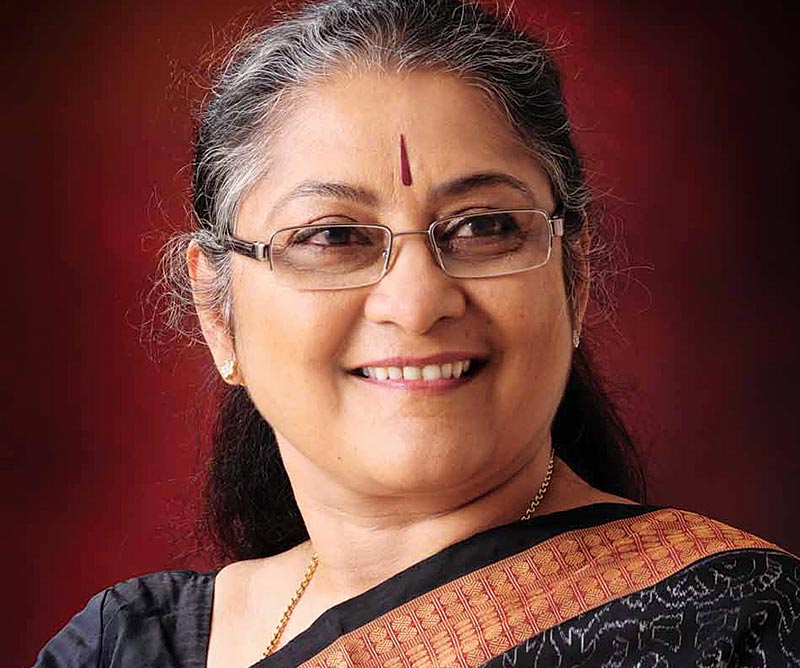
Ar. Sheila Sri Prakash Shilpa Architects

When you believe in this philosophy of design, you automatically weave the intricacies of the design with culture and ethos that is predominant in that specific location where the design has to be executed. It is the location and community that we are building for, that delineate the design. The timing of the design, however, governs the priorities and choices with respect to materials used, technology, budget allocations, and resource availability – which influence the detailing of the design. So, my architectural designs have been a continuation of a theme, which is Reciprocity.
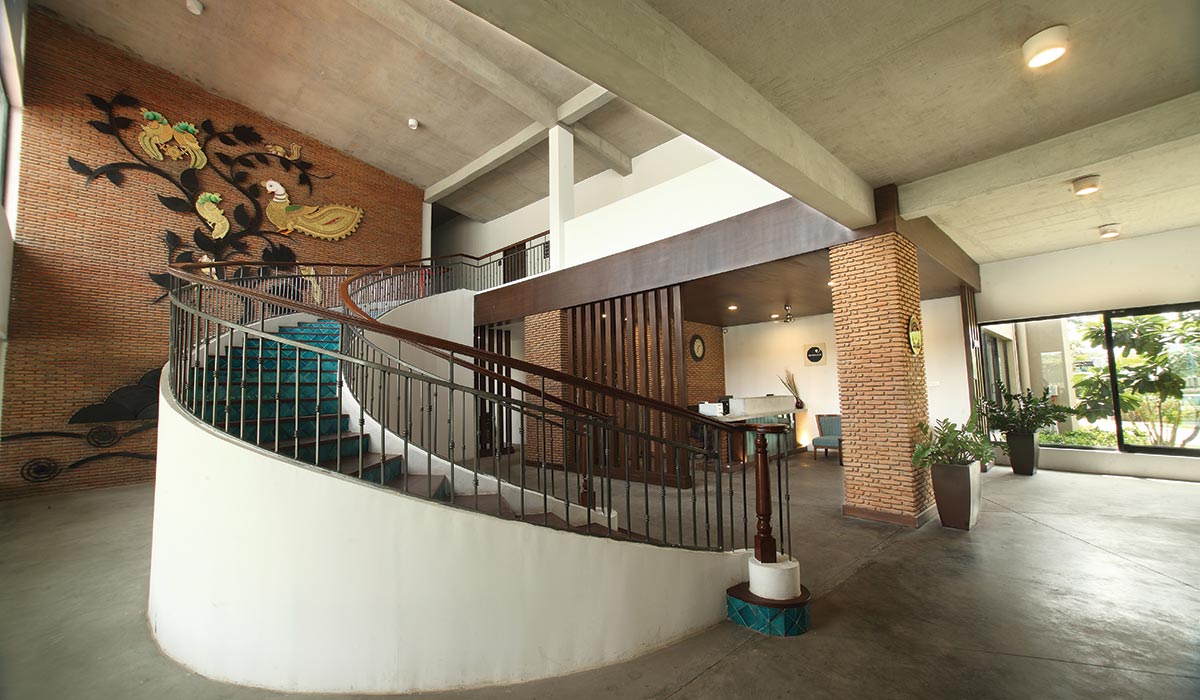 Club Lobby Art Installation
Club Lobby Art Installation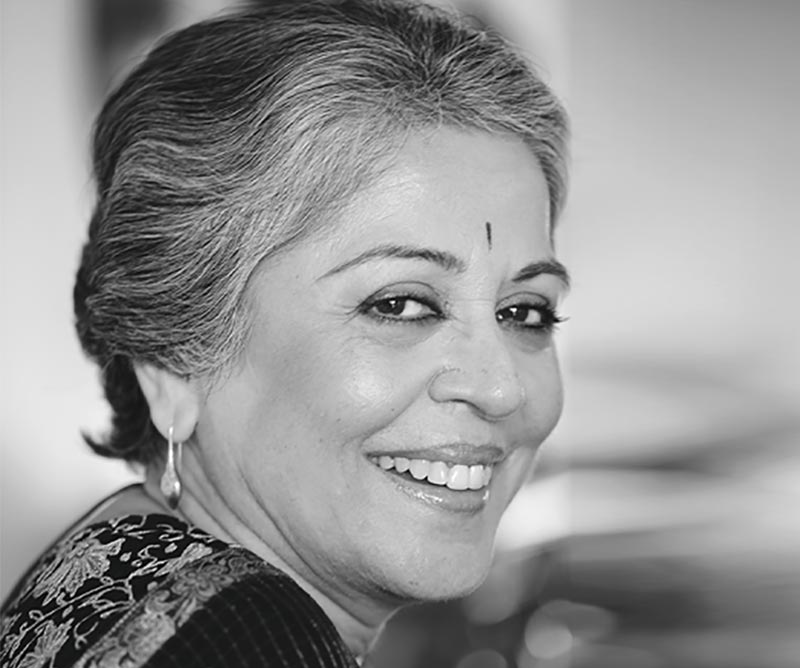
Ar. Brinda Somaya Somaya & Kalappa Consultants

In a country like India, which is complex, not at all homogenous, and so disparate, with a multiplicity of everything, be it religion, ethnicity, languages, culture or the arts. I don’t think I can separate India and the “Indianess” from within me. With over four decades of practice in a country like India my buildings speak for themselves about my beliefs and ideas of sustainable practice - I am an Indian, and all what I am comes from my heritage. It is an intrinsic part of my being and will naturally reflect in my work in many ways.
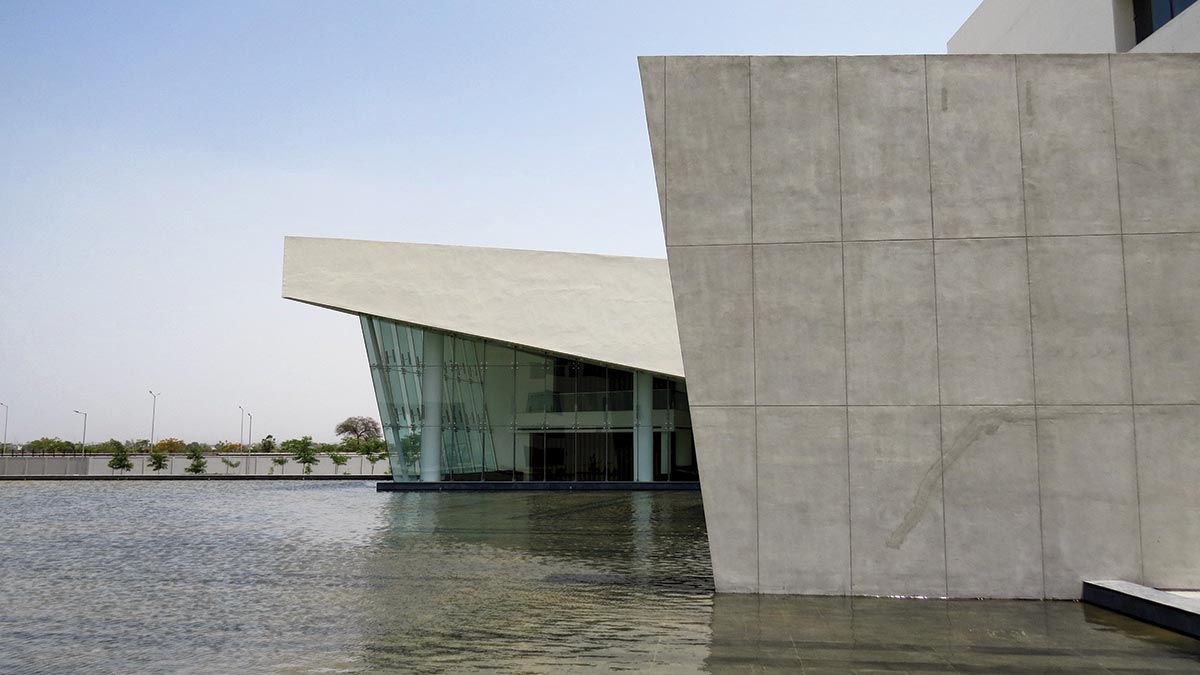 Multipurpose Block TCS Indore
Multipurpose Block TCS IndoreThe diversity of my work is what I have enjoyed the most. I have built from the Himalayas to the south of India, from Bengal to Kutch and through the central plains and heart of our country, from Jharkhand to Indore and from Uttaranchal to Kodagu. The building types have included reconstruction of villages to hi-tech campuses, from orphanages and animal hospitals to state-of-the-art corporate headquarters, from the village school to the most elite schools in Mumbai, and from conserving iconic heritage buildings to converting garbage dumps into parks. Moreover, our involvement has ranged from the upgradation of slums to large corporate and public buildings, from low income housing to the restoration of magnificent vernacular and colonial buildings. Exciting and fulfilling tasks that span our careers take us from being hi-tech professionals, catering to the needs of modern-day world, to barefoot architects.
In order to achieve this, we need designers who can plan, design and implement new developments, working interactively with the community at large. If we follow the role of the traditional architects, we cannot meet this need. I believe this can be done without compromising on creativity, innovation, or quality of design.
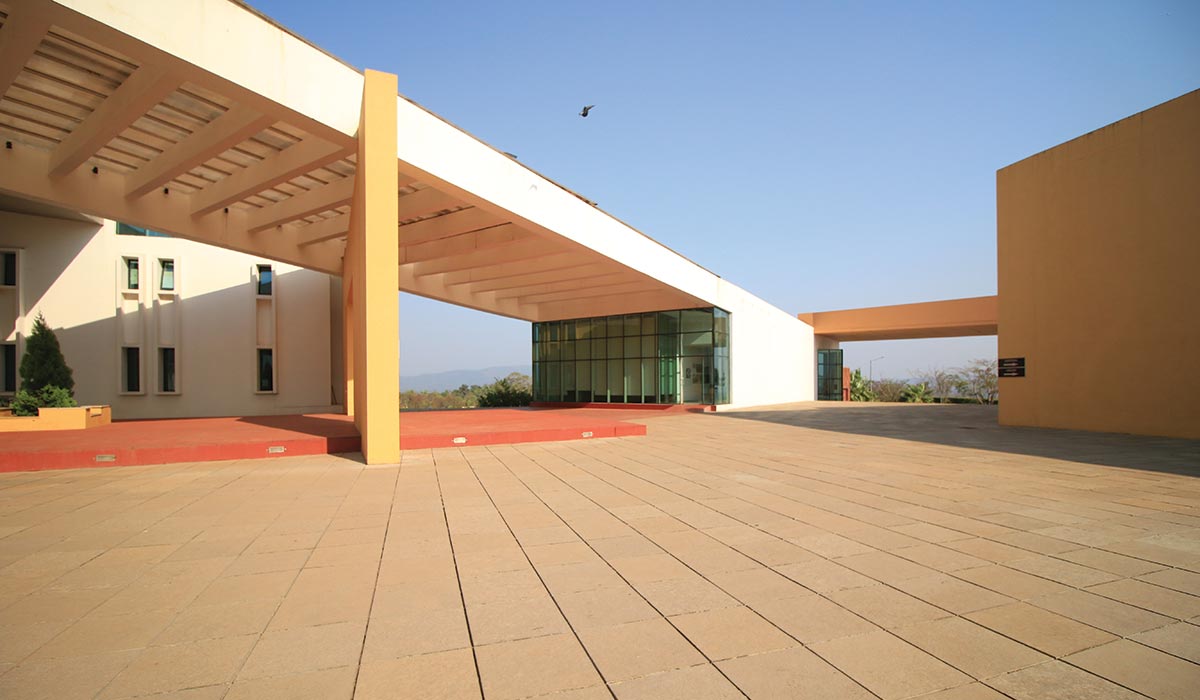 Goa Institute of management campus
Goa Institute of management campusLooking at architecture from the Indian context, I feel that India is rapidly changing. The scale of projects is changing with more ambitious and bigger projects. Lifestyles are changing, people have higher and unique aspirations. Educational campuses are coming up, IT campuses, institutional buildings, recreational buildings, shopping, hospitals and an enormous need of low-cost housing. Therefore, I see huge opportunity for young architects. Sensitivity to the environment, availability of materials, effective land use, urban issues, and, of course, architectural vocabulary are all important determinants of good architecture and design.
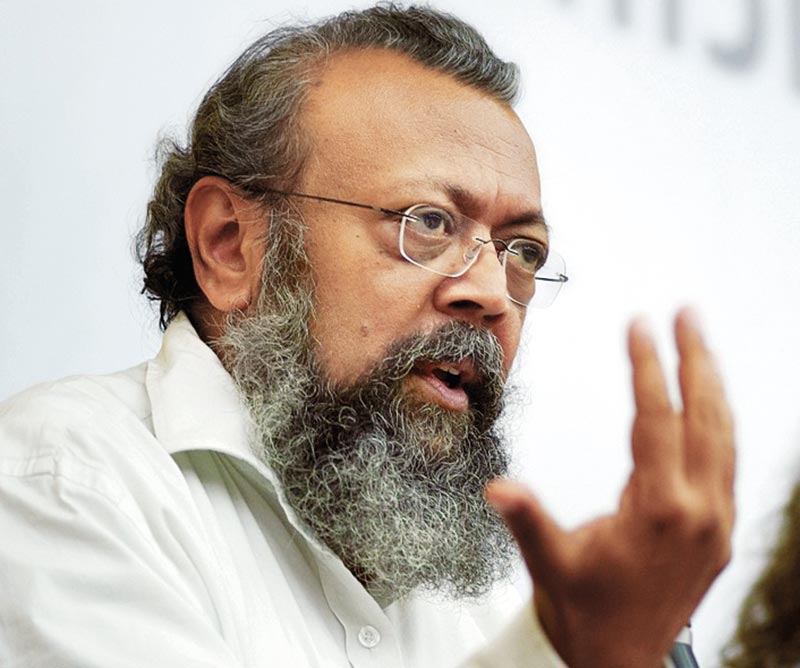
Ar. Sanjay Prakash Studio For Habitat Futures (SHiFt)

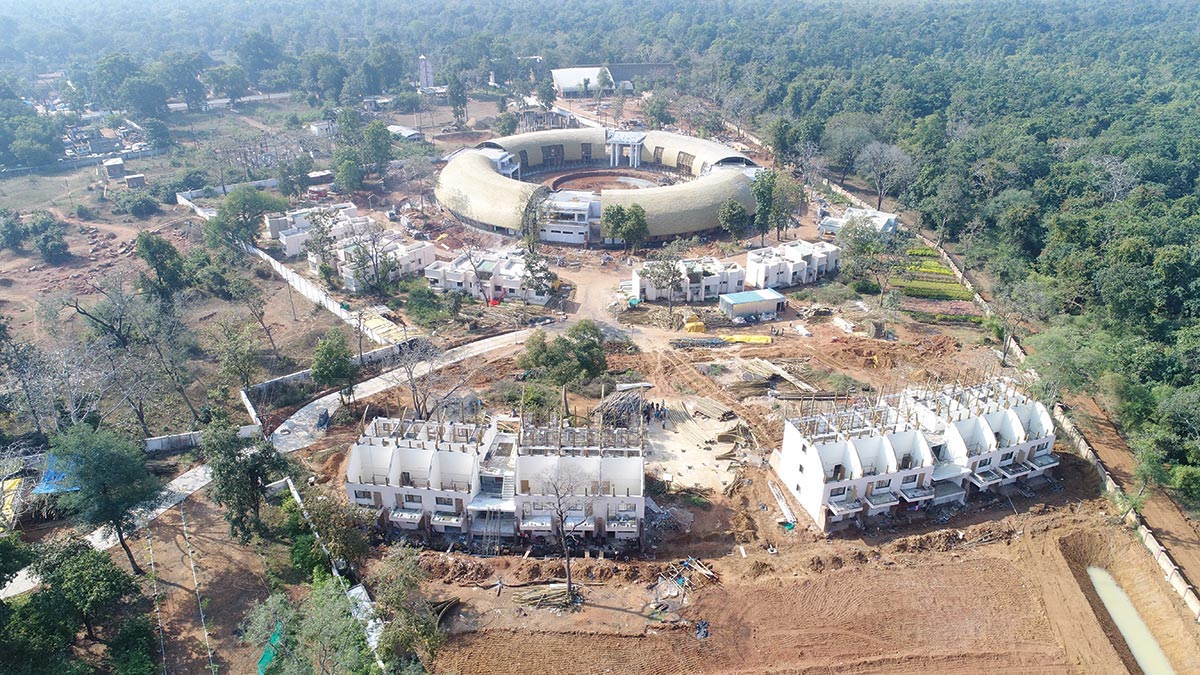 BRTC
BRTCWe always try to challenge ourselves and explore this particular type of architectural practice from various perspectives. For the Mati Ghar project built for IGNCA, we tried to show the timeless quality of earth, to represent the concept of the exhibit entitled ‘Kaal’ which means time. During its construction, we shattered the myths around mud being a weak material and established that it can be used successfully and practically. Whereas with our upcoming project the Bamboo Research and Training Centre in Maharashtra, we are trying to empower the tribal communities, by modifying their traditional skills set to a professional craft and its manufacture.
While we tested low embodied energy materials in the above large-scale projects, we have put our energy conscious sensibility, in use for Residential Architecture as well. HKS (Hari ki Sarai) is a contemporary house in Gurgaon, where we have modified vernacular techniques, which are considered slow and costly, with our engineering processes.
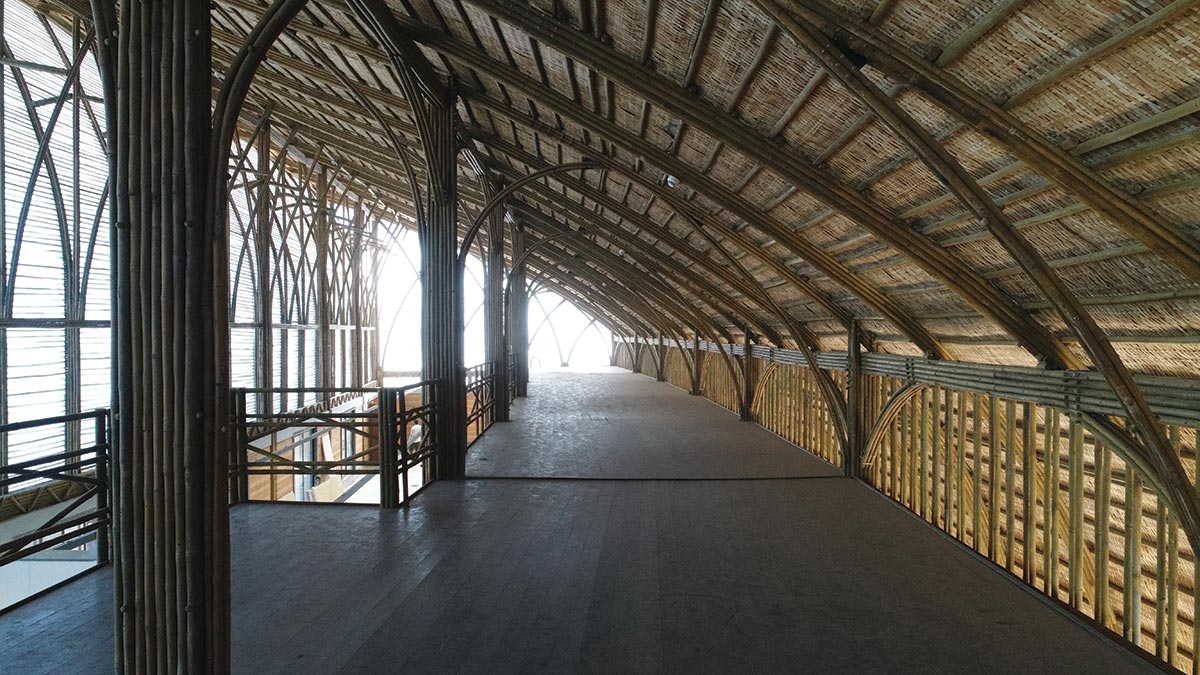 BRTC Maharashtra
BRTC MaharashtraIt is satisfying as designers; to observe how symbolism, harmony and expression can emerge from an Integrated Design Process. Thus, we believe in creating lifestyles rather than just styling buildings. So, we don’t categorize ourselves as ‘Green Architects’ or even ‘Architects’, but as sustainable community lifestyle visualizers!
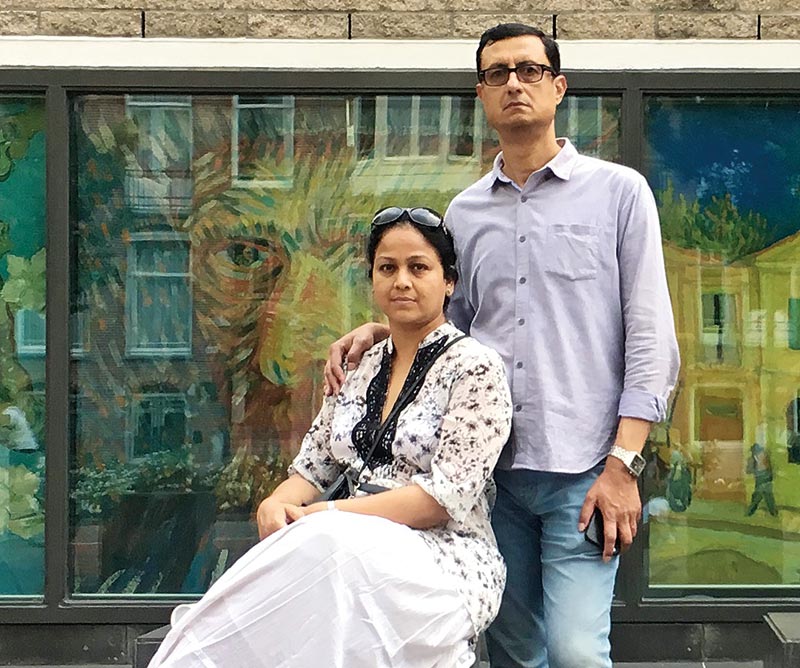
Ar Pallavi & Ar. Sabyasachi Sen SSA Architects

At SSA Architects, we create spaces and buildings that are both beautiful and functional. And simplicity underpins all our work. Strip things down to their essential, core purpose and one gets the most fundamental and simplified version. The more ‘essential’ we make a product, the ‘less designed’ we make it appear — and simpler it is for people to experience. The office building in Assam is a simple yet striking example where we came up with an idea of two simple rectangular blocks juxtaposed at 90 degrees to each another. The projecting upper floor protects the wide glass expanse of the entrance lobby from heavy rains during monsoons while generating two open terraces on the first floor.
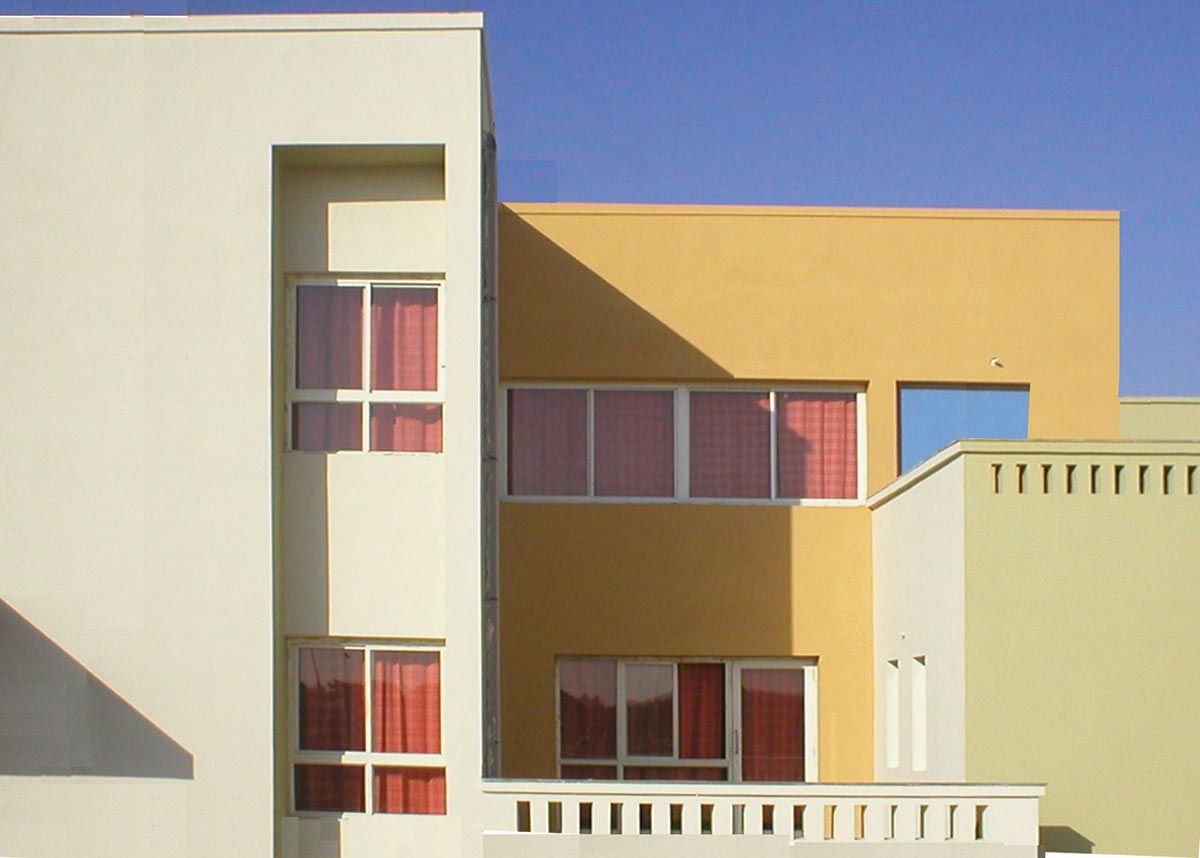 Colour
ColourAs Charles Correa would say, ‘throughout human history, the sky has earned a profound and sacred meaning.’ In dry and hot North India, ‘open to sky space’ with interlocking built form has always been an integral element in the expression of architecture. All our projects are built around one or multiple open spaces with habitable spaces around, enabling the important link between inside and outside and encouraging varied activities during different part of the day and seasons. For instance, our design of the Skill Development Centre in rural Uttar Pradesh has evolved around a ‘open to sky space’ a popular hang-out for the students. At the North-Cap University in Gurgaon and at a corporate office in Haryana, the ‘open to sky’ spaces take a different form with a sky-lit atrium that remains at the core of the buildings.
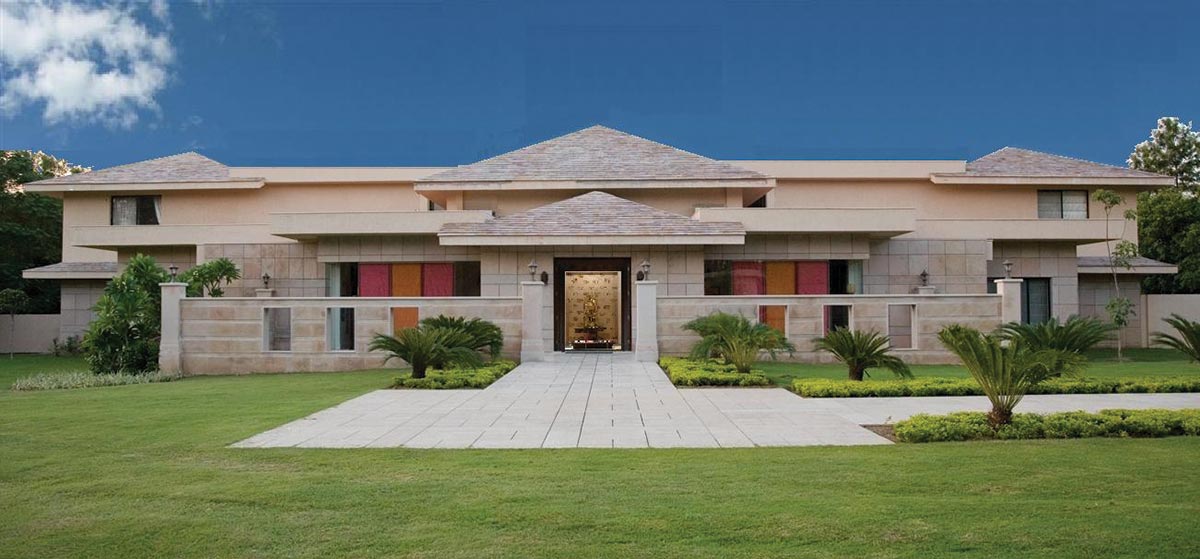 Craft & Texture
Craft & TextureRichness of local materials, method of construction and craft is evident in each of our projects. An essential element of ‘Sustainable Design’ the beauty of using local material is complemented by the benefit of generating employment opportunities for the local artisans, brick layers, skilled stone masons, weavers etc. giving the much-needed visual reliefs in an otherwise harsh landscape.
Use of colour is an essential part of our design style, be it the exterior or the interior. Our choice of palette is bold and uninhibited, calming large planes of reds and brown to windowsills and jambs of purples and azure blues – colours that evoke an emotional response.
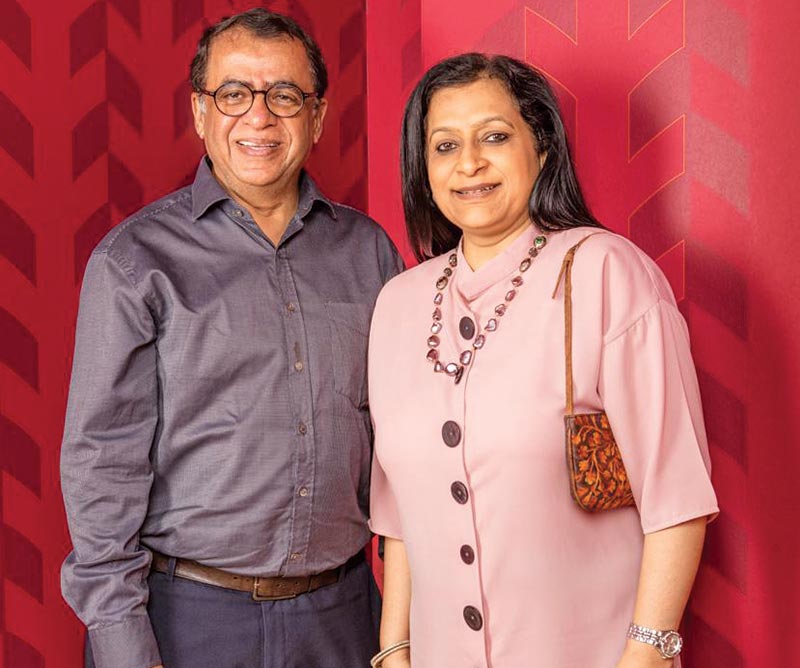
Ar. Sabeena Khanna & Ar. Rajeev Khanna Studio K.I.A

Creativity has no bounds and technology further gives wings to ideas. In present times, we are seeing a surge of technologies, materials, techniques which are supplementing our thought processes and approach to design. Creativity, to offer experiential environments, is challenging the senses to engage beyond and imagine art, science and technology to design out-of-the-box solutions. We are currently in an era of flirtatious experimentation, if I may call it, where architects are creating designs that behold the future of our visual world, yet in a sustainable mode.
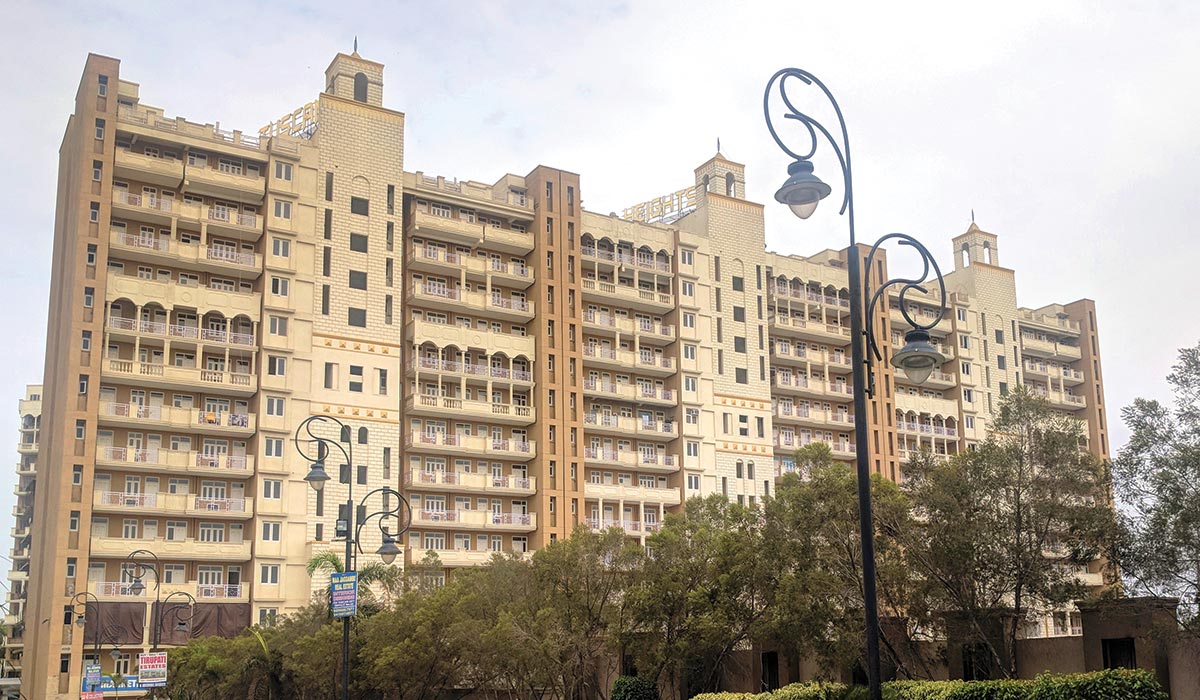 TDI Tuscan Heights, Delhi
TDI Tuscan Heights, DelhiK.I.A is always work in progress. We conform to no particular architectural style, though designing contextually aesthetic and functional environments is what we believe in. Principles of design vary for each project in our studio, and we continue to seek inspiration and innovate. Each project is uniquely different and reflective of its siting and location, function and purpose. Thereafter, the ideation is a cumulative effort of the experience, expertise and excellence of the studio team which has been built through inspiration, vision and leadership.
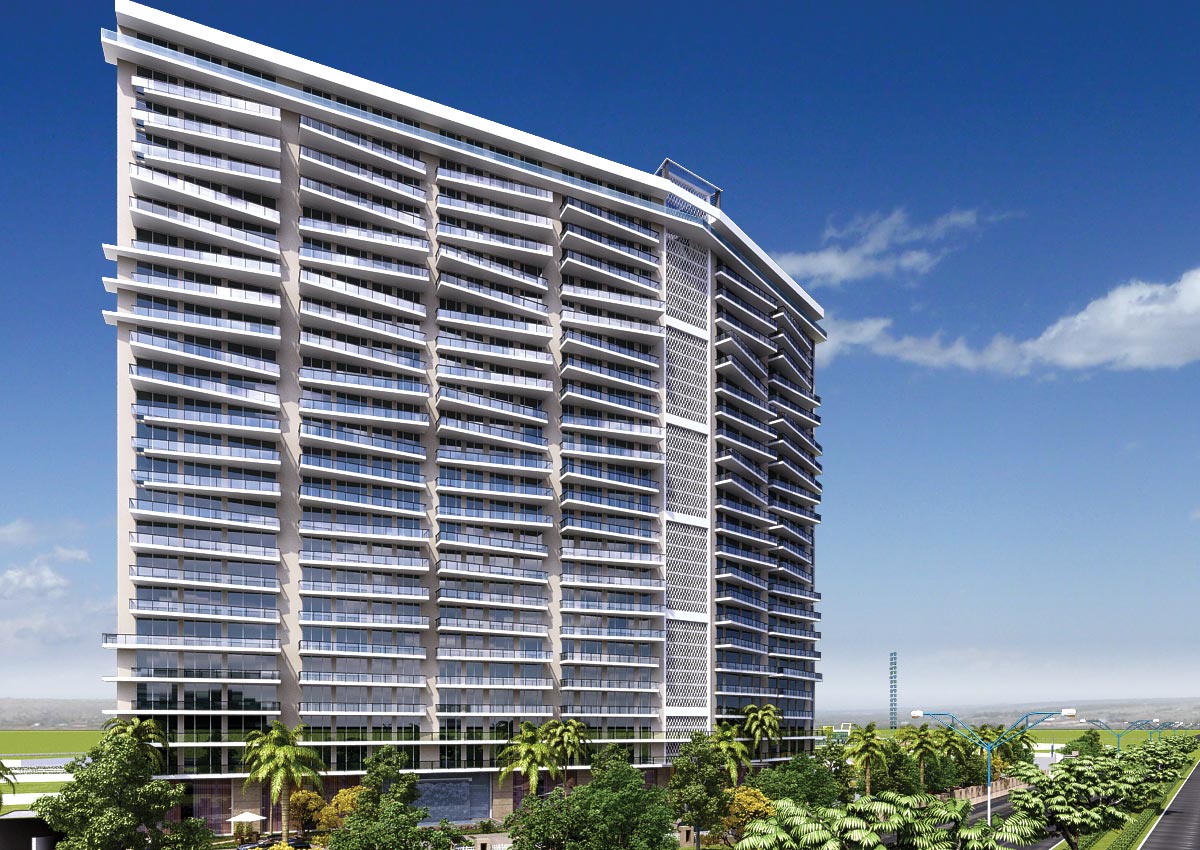 The Grand, Gurgaon
The Grand, Gurgaon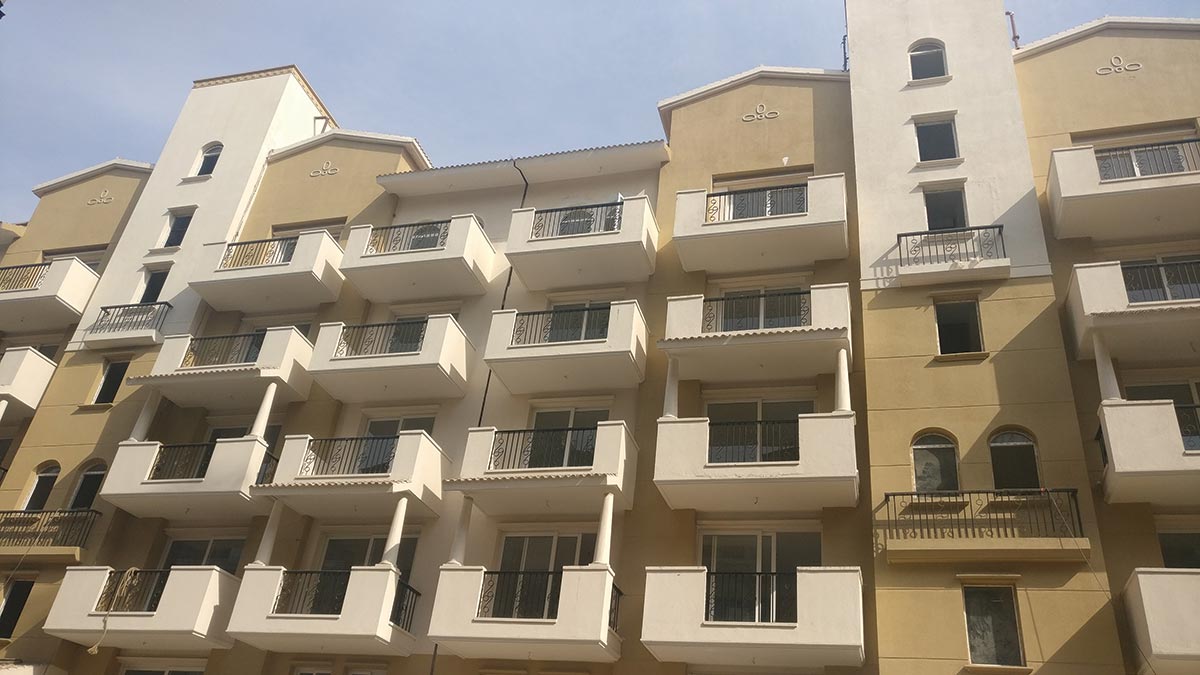 Emaar housing
Emaar housing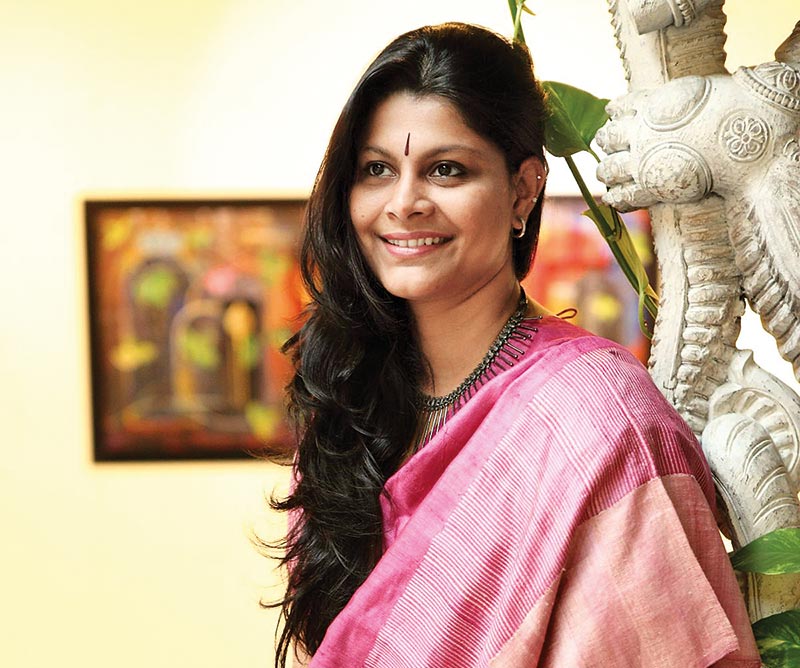
Ar. Pavitra Sri Prakash Shilpa Architects

There are many questions I had to answer to myself during my architectural education and early practise that helped clarify the thinking of my design direction. After spending almost a decade away from India, the rediscovery of what makes Indian architecture truly unique became an obsession for me. The value of Indian-ness and all things that are culturally rooted in our daily lives became more apparent. Preserving and incorporating crafts as part of our contemporary architectural experiences made sense from a cultural sustainability point of view. Coming back with International sensibilities gave me the ability to adopt unique ideas that were culturally relevant. Things that worked for projects in Chicago, would not work for projects in Chennai – even though technically they were possible in both places. The unique geography and culture of people ensured that planning and detailing of architecture too would be unique.
Then began the quest to try and marry these two aspects of my experience. The question became – how do you change the approach to ‘traditional Indian design’ – find a way to work with tradition while being world-class and relevant? While this challenged the architectural landscape in India, which was driven solely by a ‘maximize site potential’ type of approach, the application of the sustainability filter helped shift the focus of the typical Indian project.
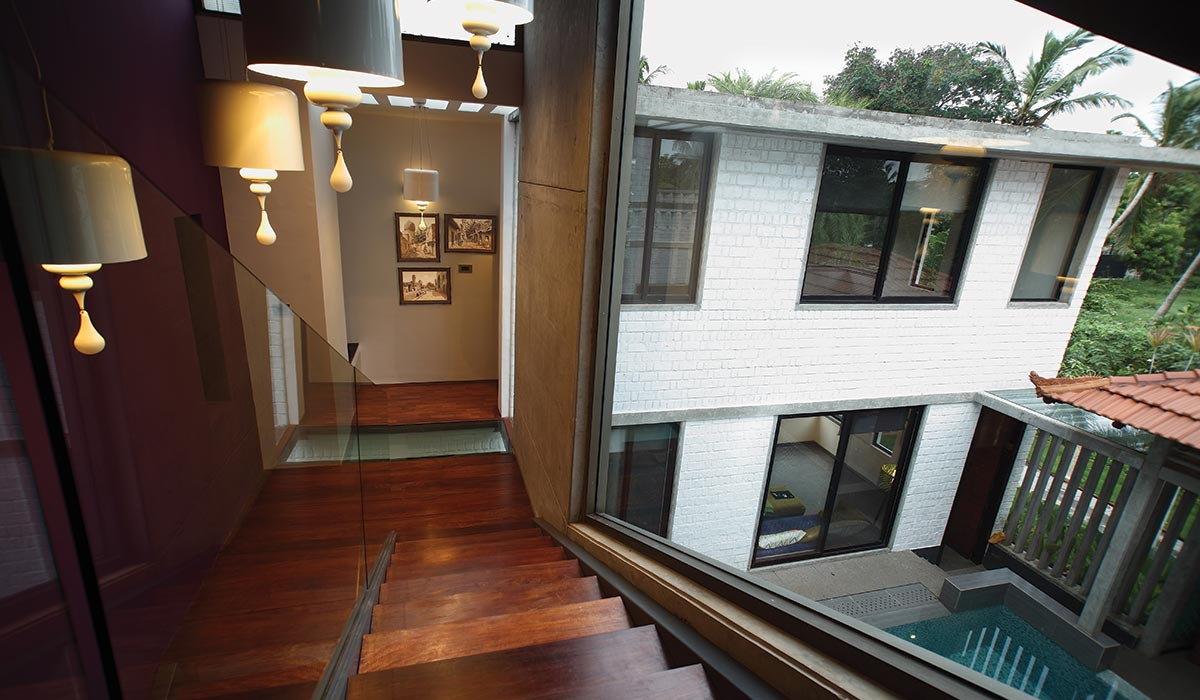
As we’ve seen in recent years, the focus on profits (above all else) has led to the destruction of natural resources and has had devastating effects across the world on vulnerable populations and wildlife. Climate change is the single largest demonstration of how much can go wrong when the pursuit of profits takes precedence. In most cases, clients are not willingly causing harm to people or the planet; while most of them generally care about the earth they seem stuck within a broken system. They are only trying within their constraints to minimize their negative environmental impacts and optimize their positive social impacts.
The focus on a triple bottom-line instead of the conventional bottom-line can help reshape this thinking. With sustainability being the over-arching element of my architecture style, I work to shift the focus onto People, Planet and Profits through every design decision that we are posed with. And through an integrated design approach it is possible to deliver projects at a lower capital expenditure and at lower lifecycle costs – making Indo-centric sustainability a holistically profitable solution!
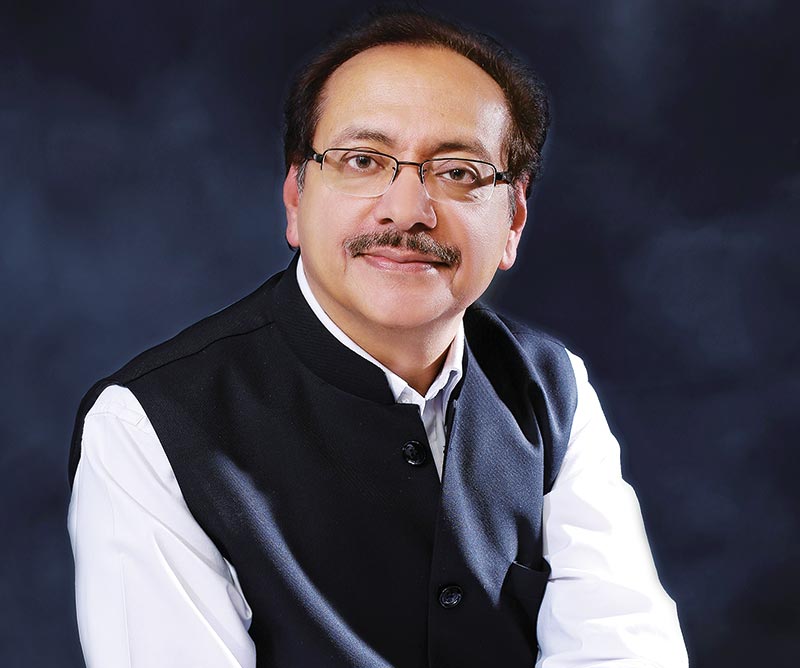
Ar Sangeet Sharma SD Sharma & Associates

Design and architecture are all about meaningful expression of fine art that works - meaning that though aesthetics may dominate the design intent, but it should revolve around human comfort and convenience. Therefore, all elements of a building should be derived from the climatic conditions of the region. I use passive architecture and incorporate elements in my building component so that there is less dependence on technology. I ensure minimum extravagance on materials and focus on creating valuable spaces that will enhance human existence in the built spaces.
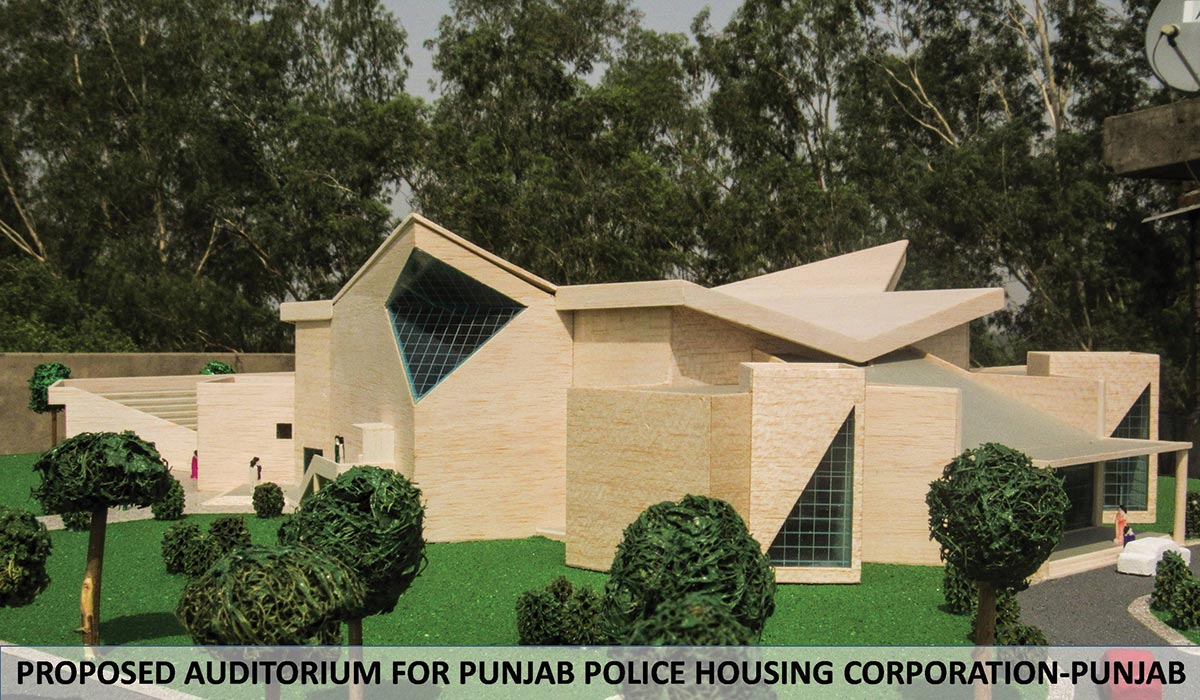
The expression of my buildings is never opulent, as I prefer bare concrete and bricks in their exposed quality. I believe in adopting sustainability in the order of purity of form, un-wasteful spaces, and essential living. My style surely incorporates green areas inside and outside as I have learnt that Nature should be a part and parcel of a building’s architecture. My approach towards sustainability and eco-friendliness are project-oriented and reflect in the buildings I design. The form is dominant and, as the aesthetic appeal is creatively vital, the form expresses it all.
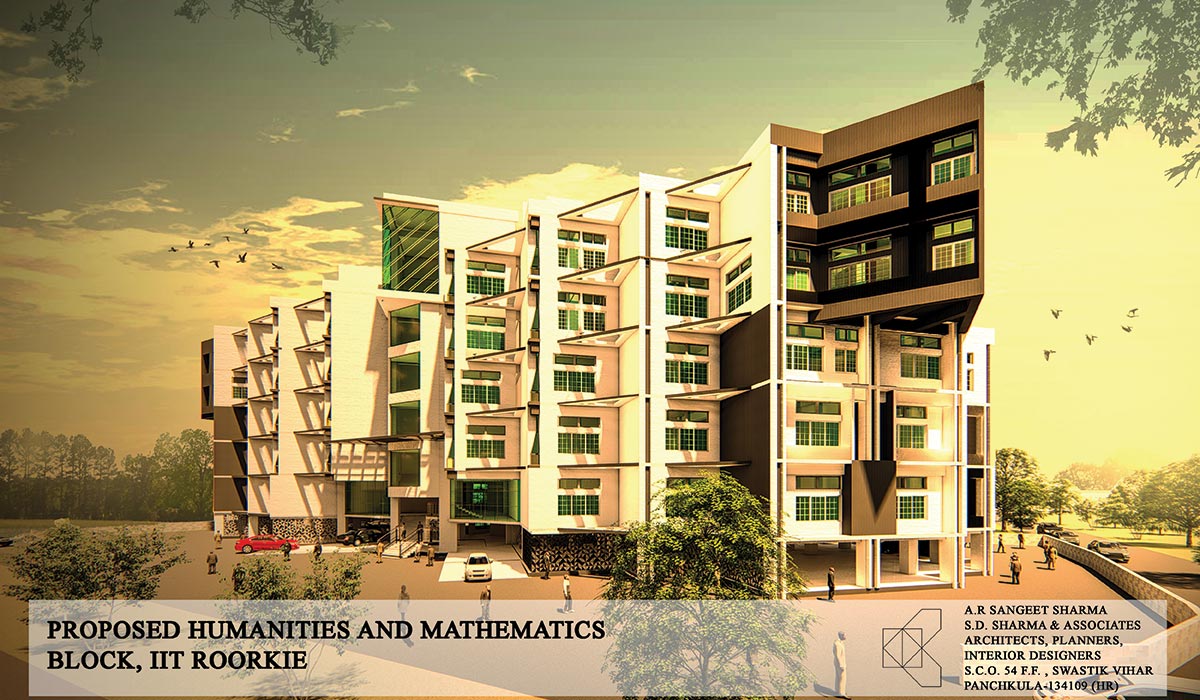
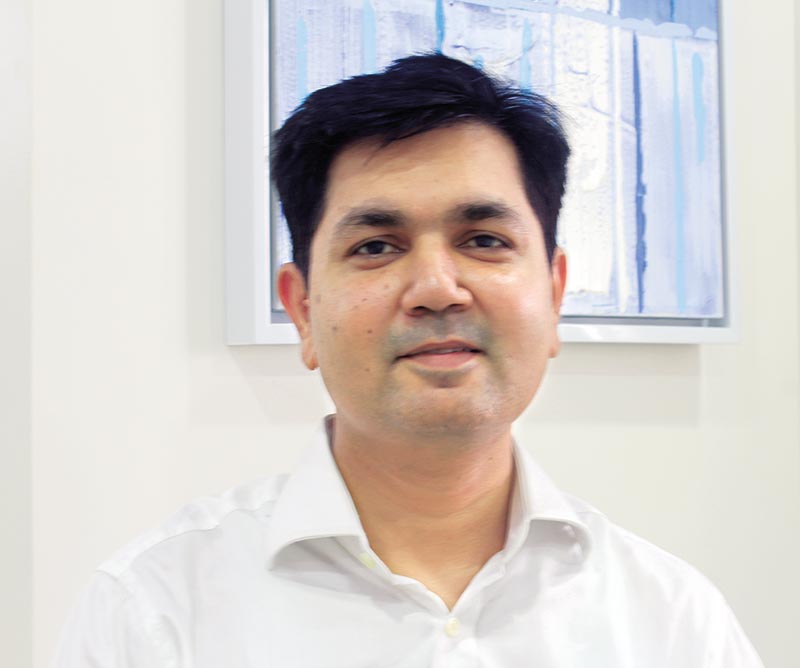
Ar. Sanjay Udamale Sanjay Udamale Architects

Each layer contributes varyingly, weaving complex yet a united whole, forming its unique character that expresses local or universal ideas. So, my architectural design solution of every project is custom designed and distinct, based on systematic process, research, analysis, interesting ideas and exploration of genius loci of the place. Architecture gives me an incredible opportunity to address various contemporary issues like habitat in urban and non-urban contexts, sustainability, cultural continuity, diversity, etc. and produces new ideas, interpretations, futures and expressions.

Architecture is very place and people specific and my architectural design responds to this aspect. Unlike other art forms like music, sculpture, literature, fine arts or motion pictures, it is distinct in its expression and physical form which is inseparable from its locale, context and landscape.
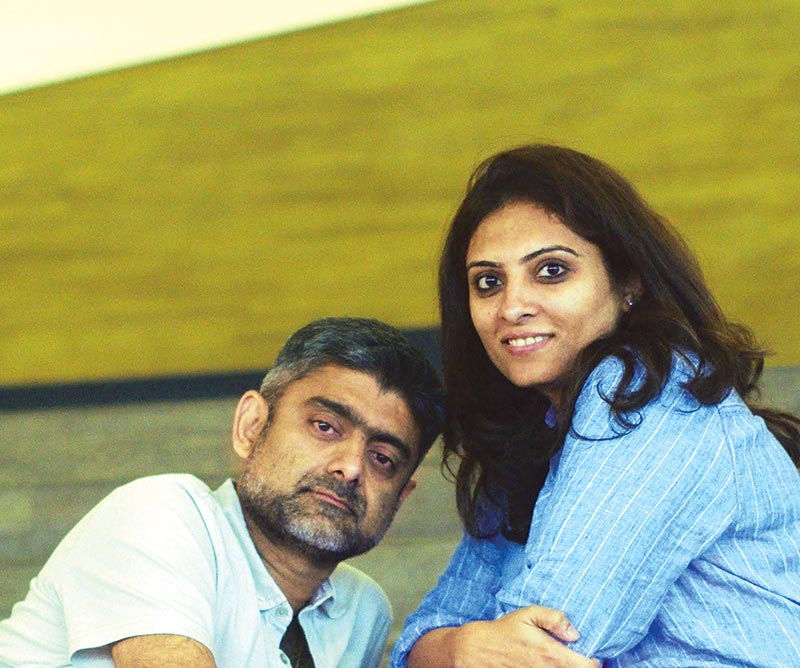
Ar. Kunal Khandelwal & Ar. Khushboo Studio Design Inc

Function, place, aspirations, stories and people are the most important and simplest tenets to define the style of a building and what separates it from another. These define the core idea of the design, which then translates into the various elements of design: form, space, construction and material, to evolve into its own style. The aesthetics of a project are never defined at the beginning but grow within this core idea with a larger picture in mind and the style evolves to have its own strong characteristics which will give the space its identity.
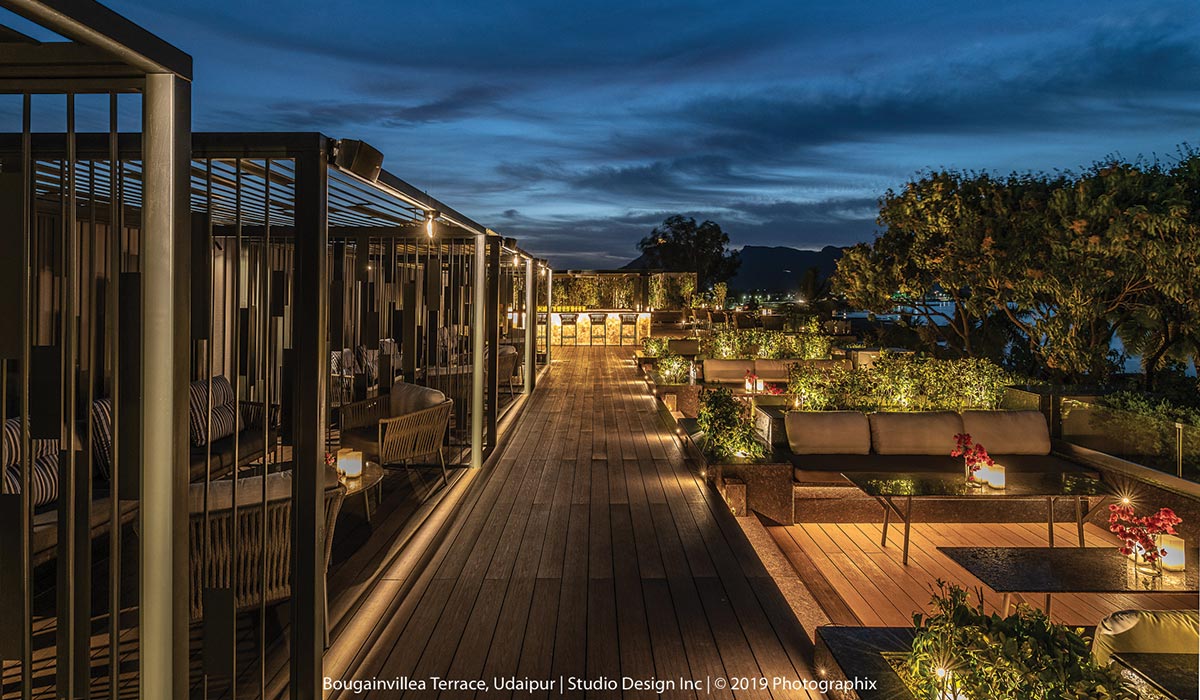
As Buckminister Fuller once said: “When I’m working on a problem, I never think about beauty. But when I’ve finished, if the solution is not beautiful, I know it’s wrong.” We feel that this process is very important as it lends each space, each person, and each building its own distinct character, its peculiarities, its culture and style thereby telling the story of the project, evolving and being able to withstand the test of time.
