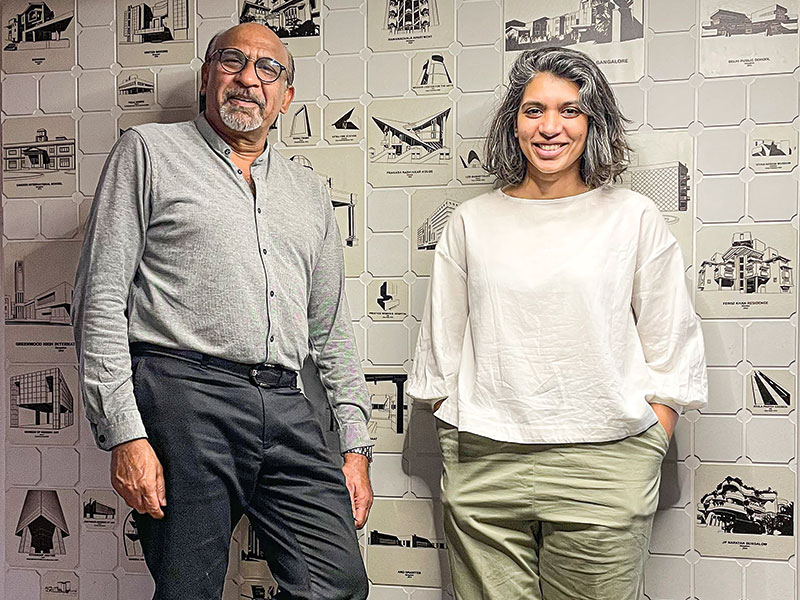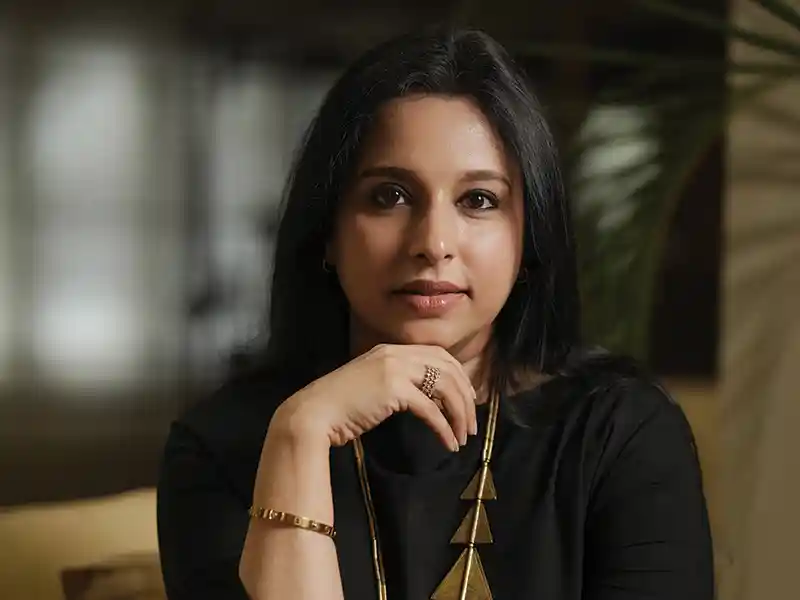
Meera Pyarelal - Temple Town
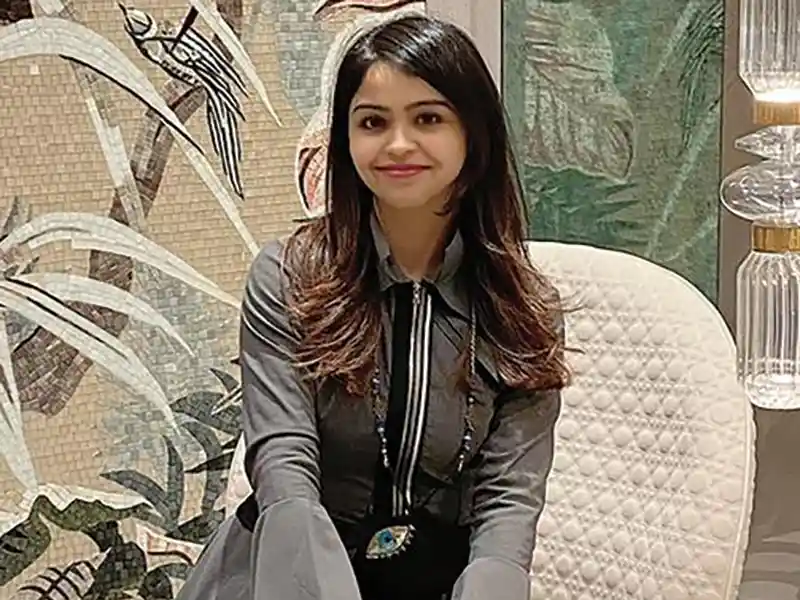
Dhara Shroff - Tessera India

Changing Face of Indian Architecture
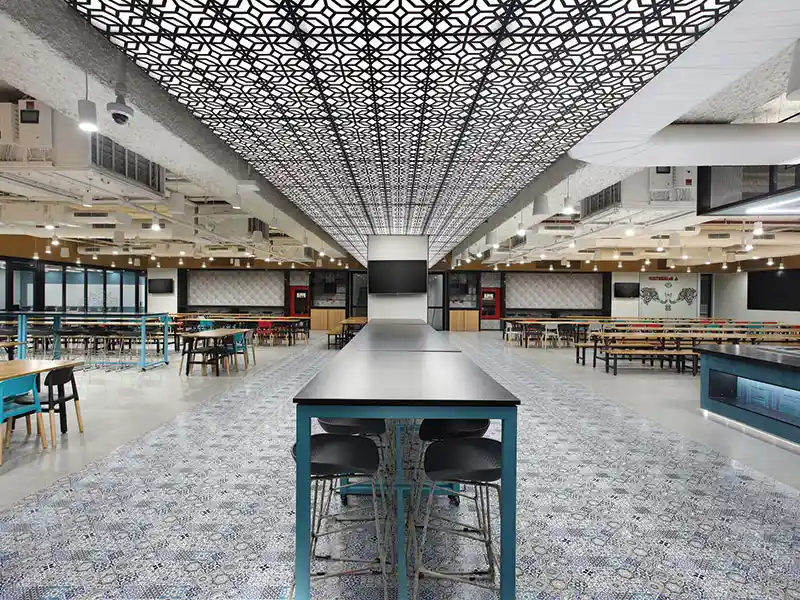
Promoting Collaborative Work, Productivity, & Well-Being
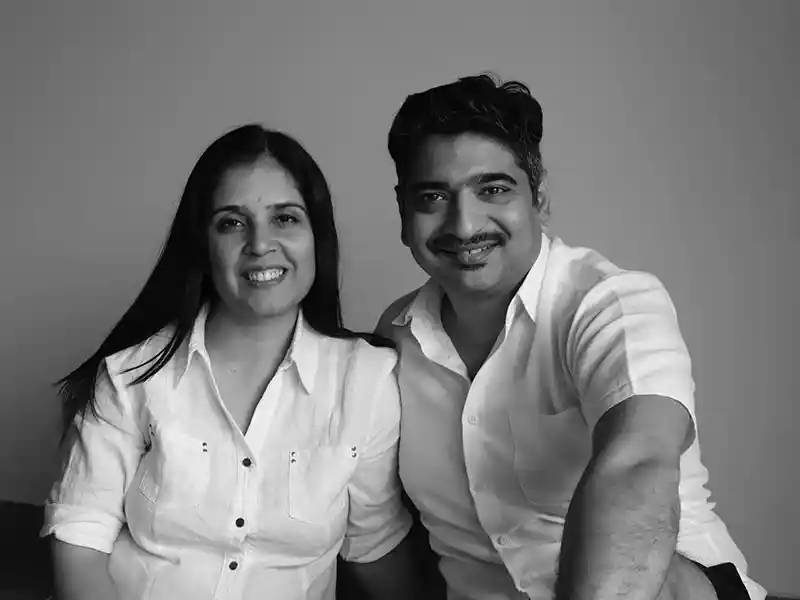
42MM Architecture - Ar. Rudraksh Charan & Ar. Priyanka Khanna
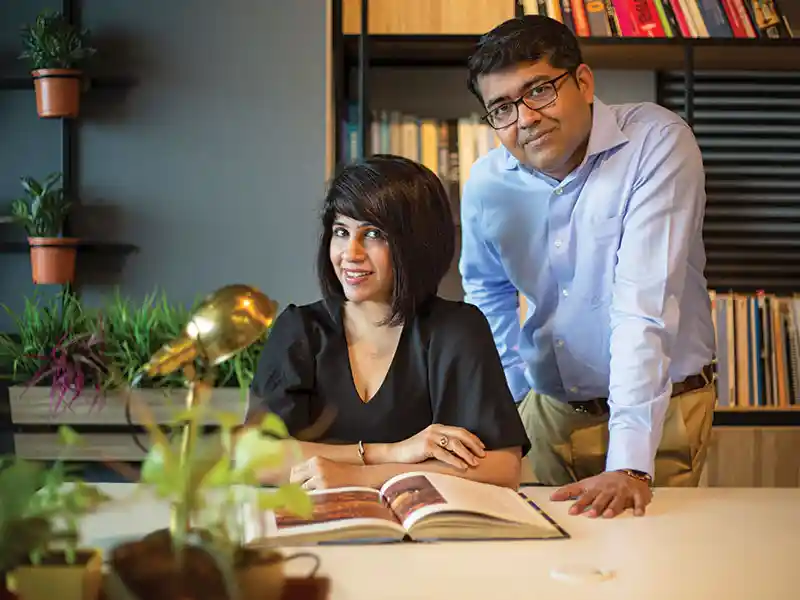
Envisage - Ar. Meena Murthy Kakkar & Ar. Vishal Kakkar
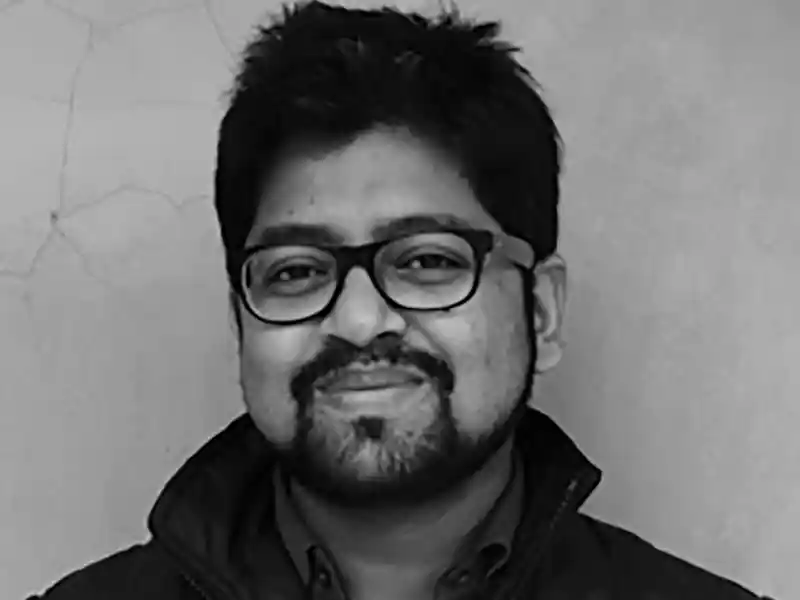
Studio Lotus - Subrata Ray, Senior Team Lead
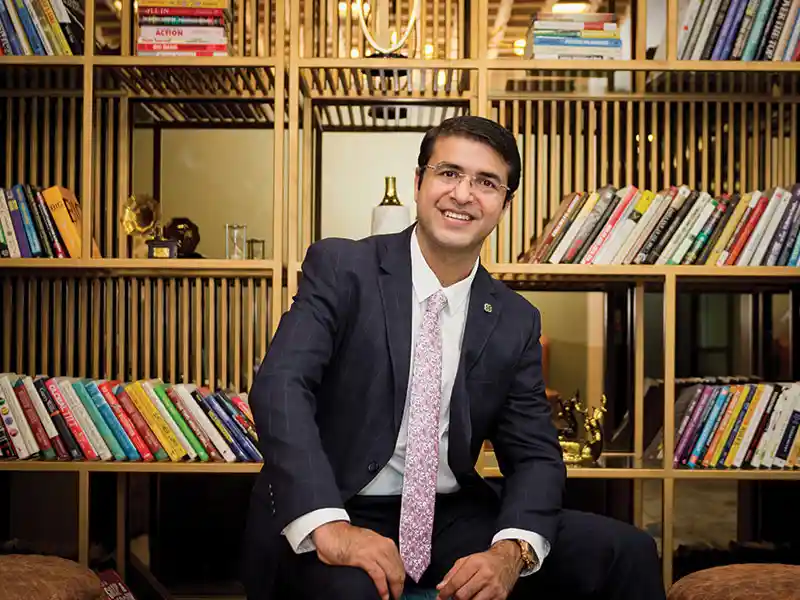
The Executive Centre - Manish Khedia, Regional MD, South India

Space Matrix - Swaviman Das, Director, Design
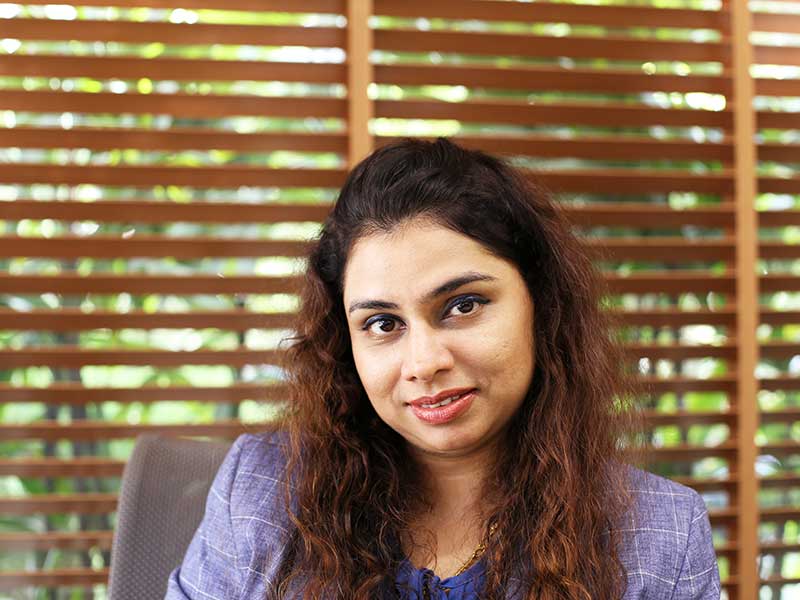
Artizen Interiors: Offering Long-Term Value Creation
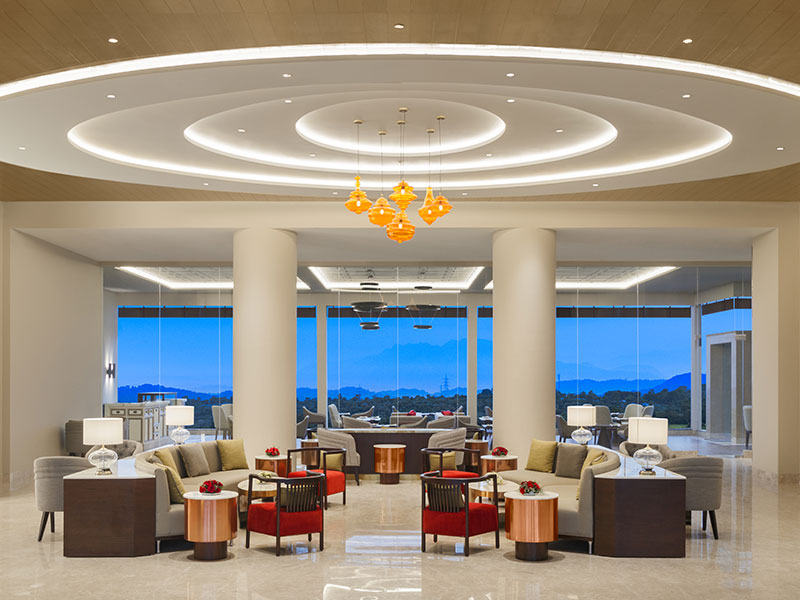
A Contemporary Interpretation
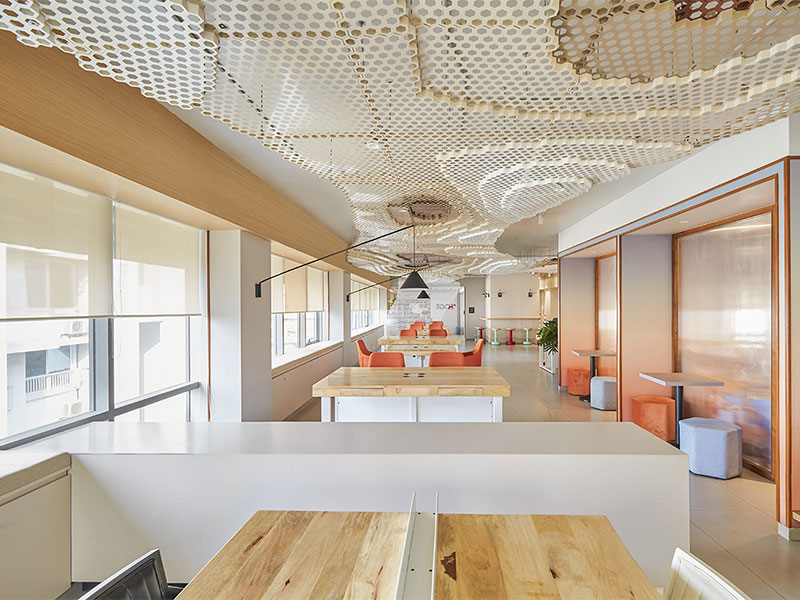
Vibrant Interiors
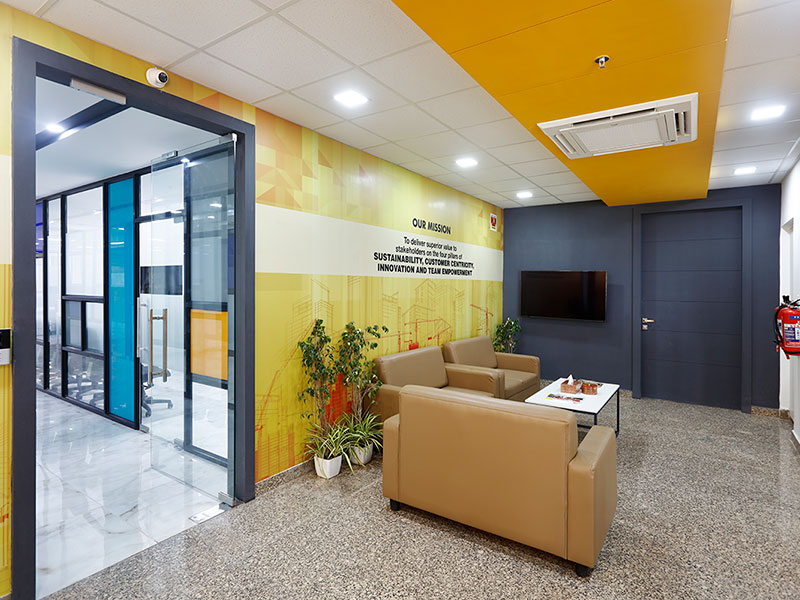
Striking a Balance Between Aesthetics & Functionality
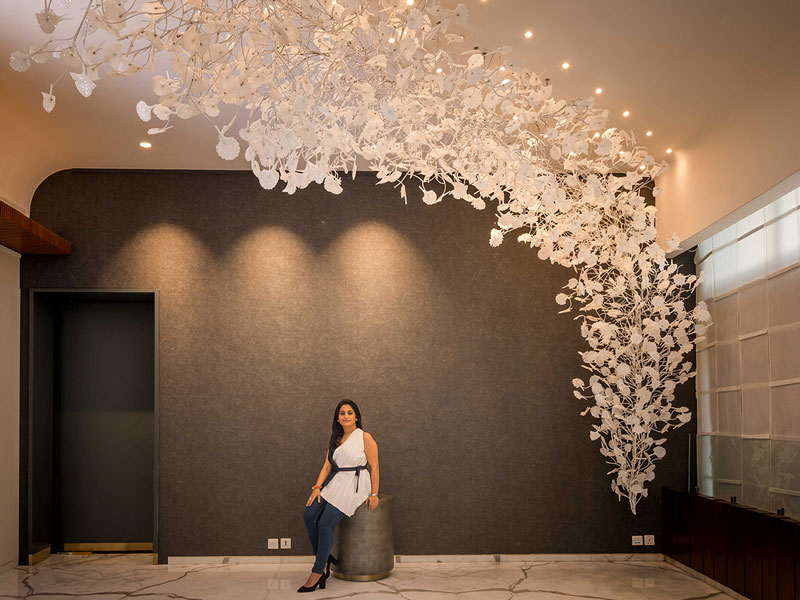
Expressing Light As Art
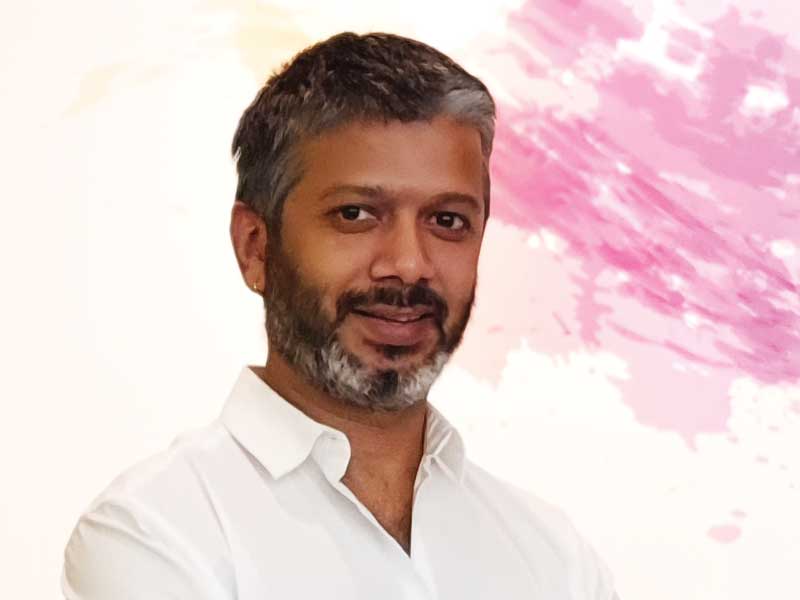
Ar. Sumit Dhawan, Cityspace’82 Architects
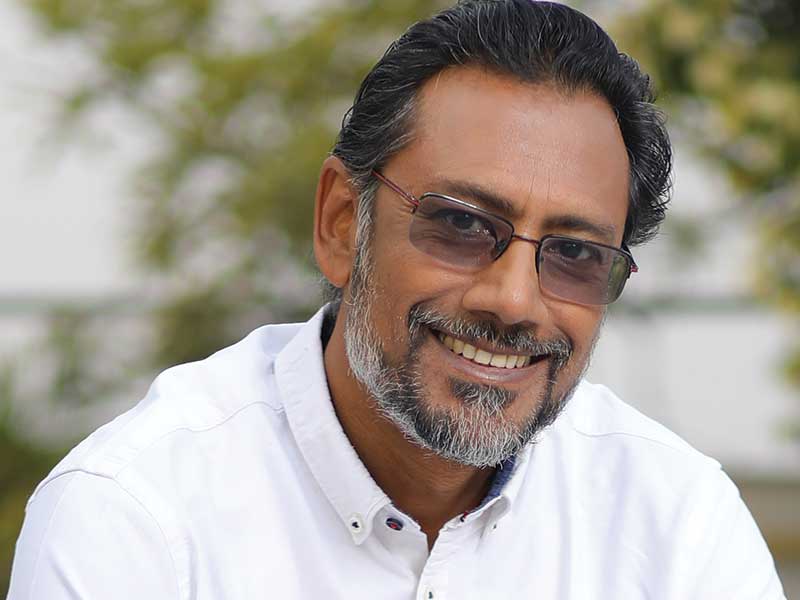
Ar. Nilanjan Bhowal, Design Consortium India
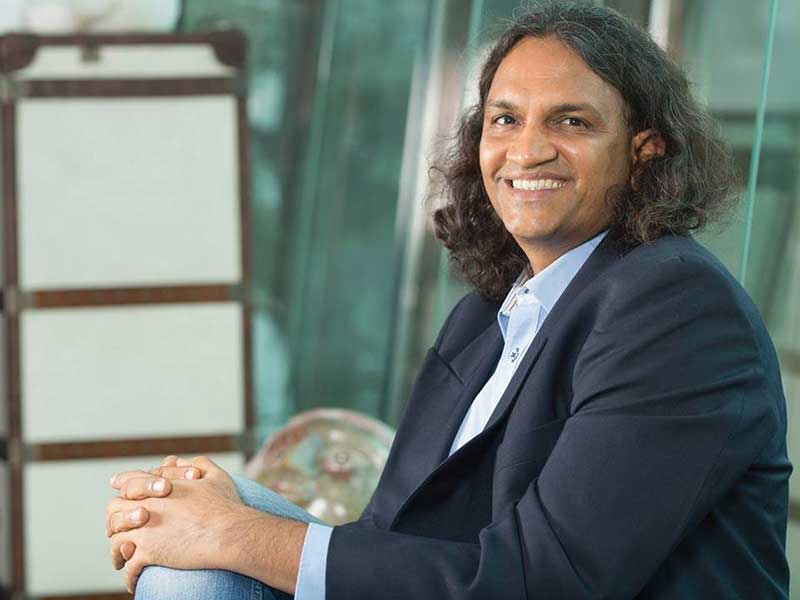
Ar. Manish Kumat Manish, Kumat Design Cell
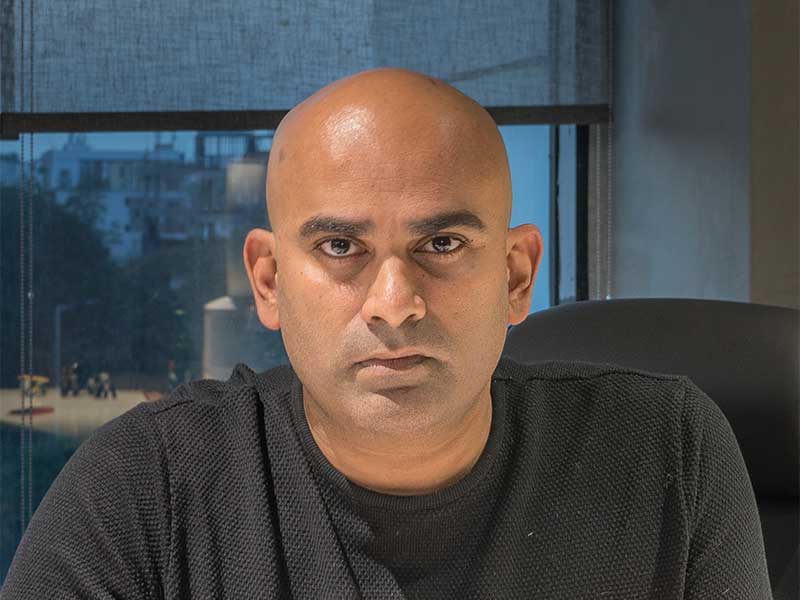
Rohit Suraj, Founder & CEO, Urban Zen
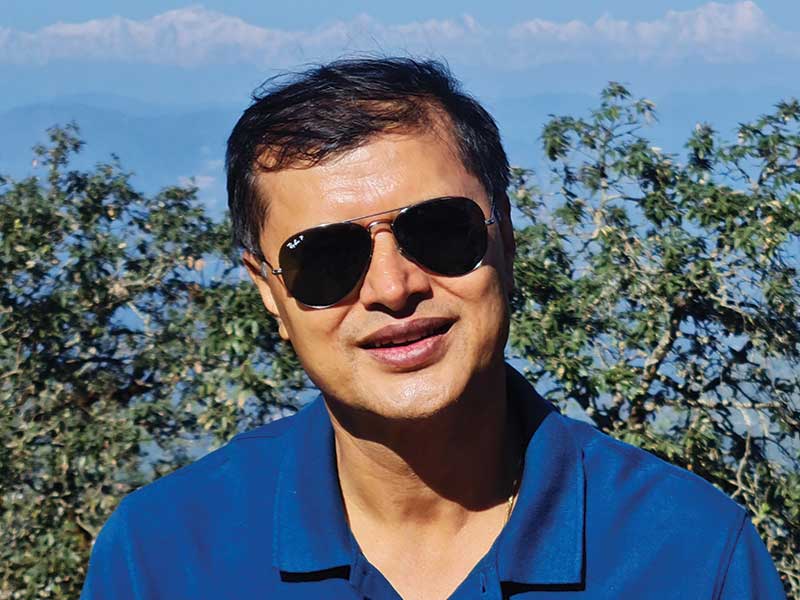
Ar. Harish Tripathi, Arhta
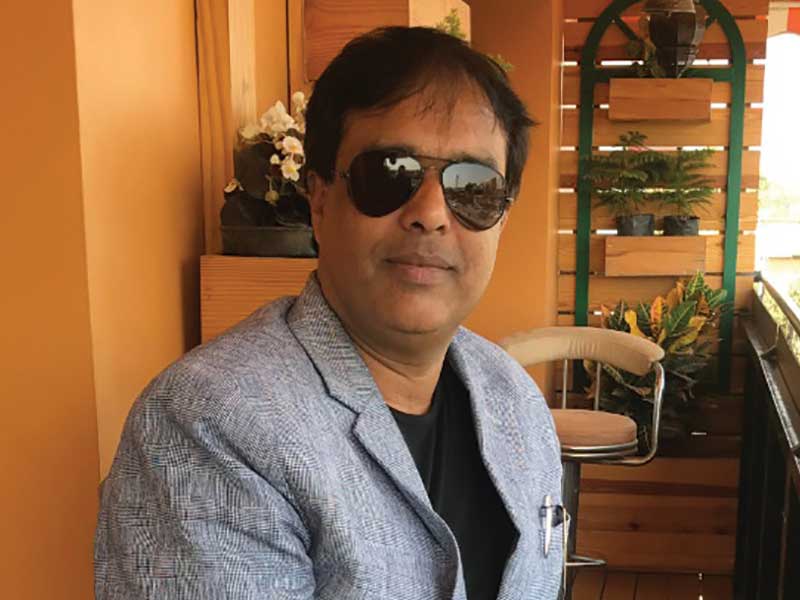
Ar. Sandeep Joshi, Artisan

The Value of Material Choices
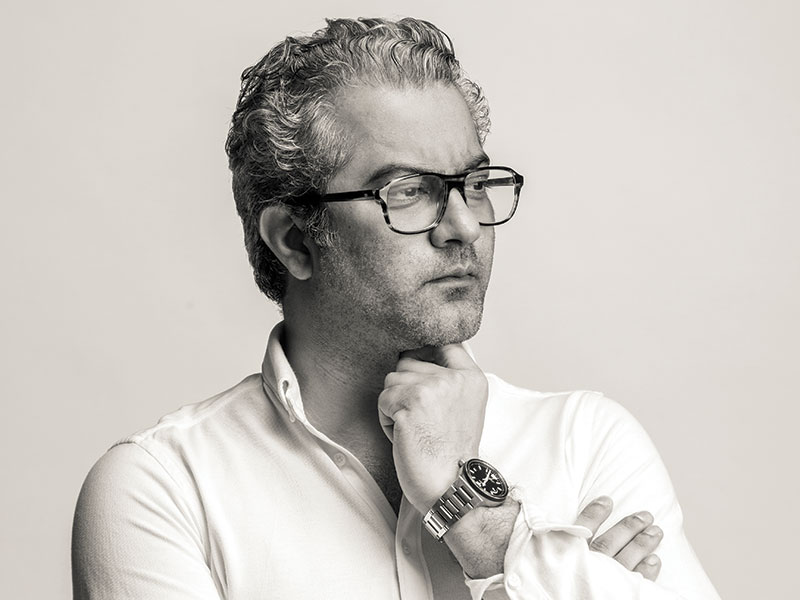
Ar. Akshat Bhatt - Architecture Discipline
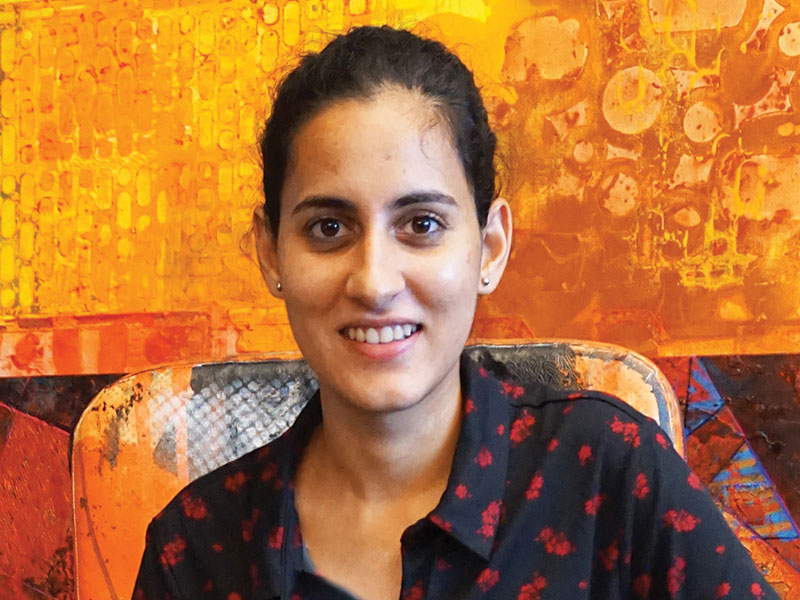
Ar. Aahana Miller - ABM Architects
