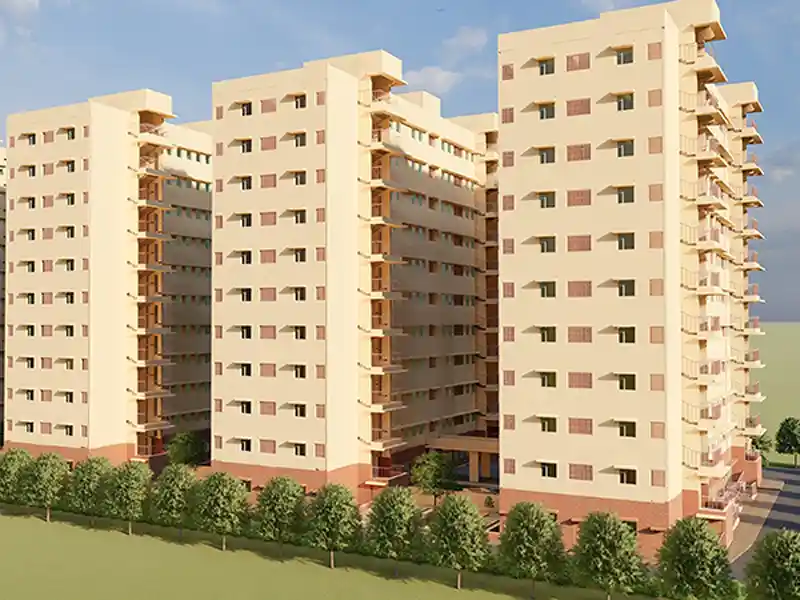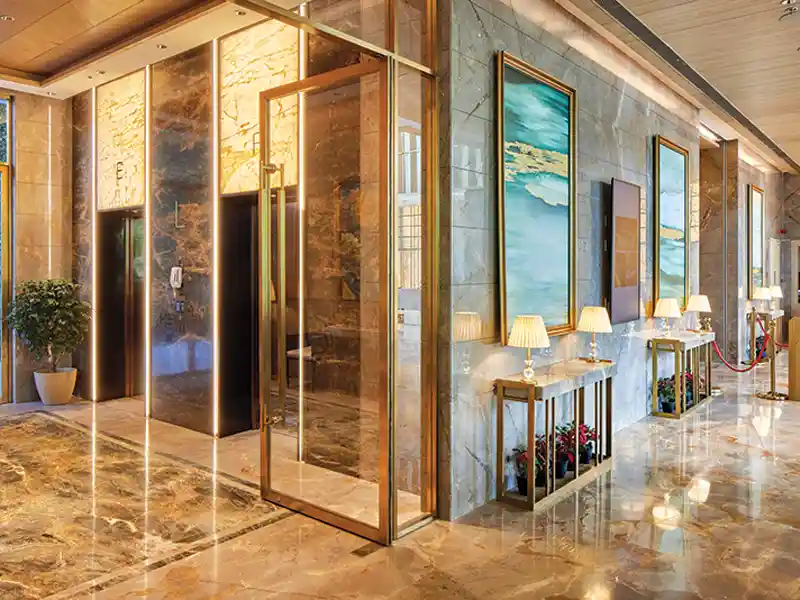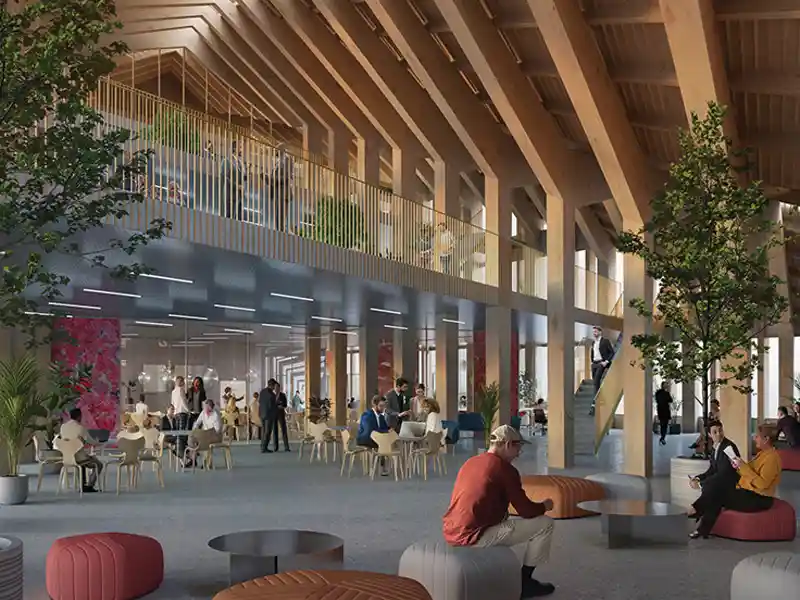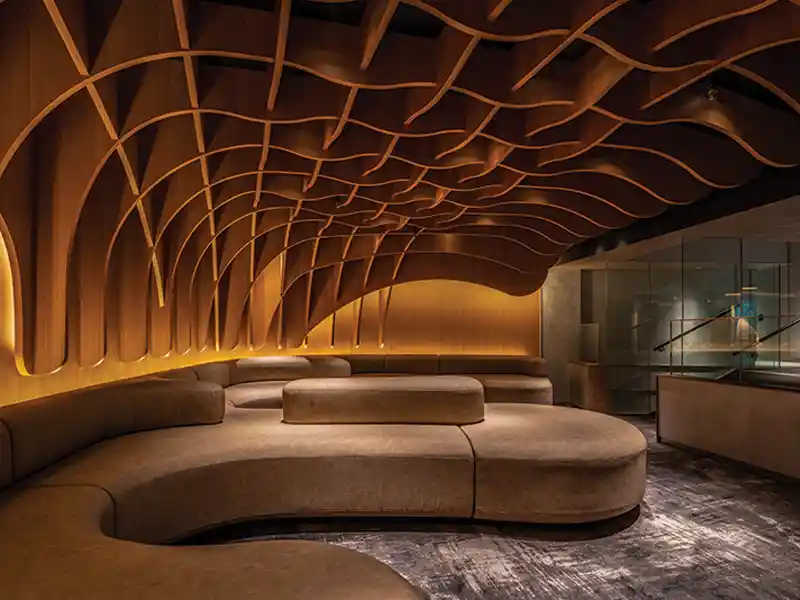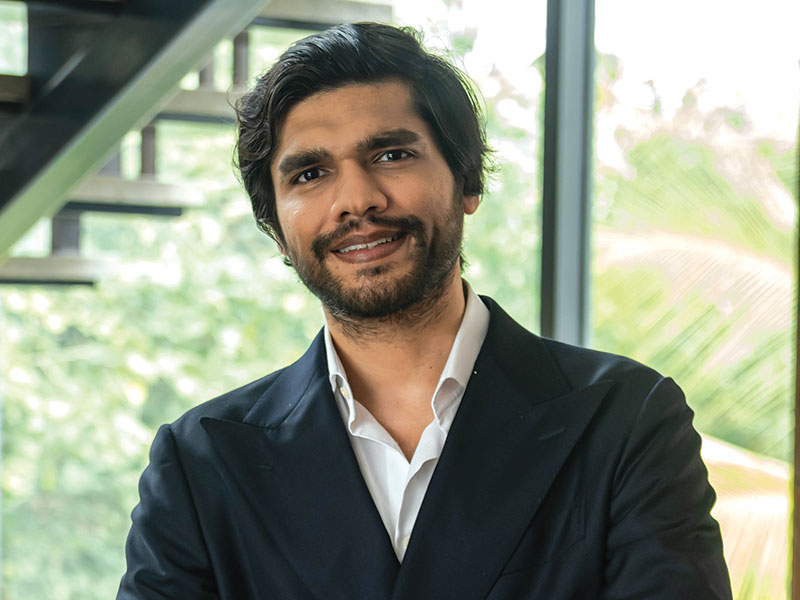
By improving living standards, as well as the resultant increase in consumption of energy and resources per capita, can we design, or redesign, our cities and buildings to reduce our carbon footprint and create a safer and healthier world for all?

Global greenhouse gas (GHG) emissions have continued to grow since the 1900s, reaching a record high of about 59 giga tons in 2019, according to the United Nations Environment Programme (UNEP). These emissions are one of the primary reasons for climate change, having caused temperatures to rise sharply with a global average of 1.1℃ over the last few decades. This, in turn, has altered ecosystems and natural habitats, leading to everything from crop failures and wildfires to shrinking water supplies, sea level rise, and extreme weather events.
A significant contributor to such emissions are buildings and cities. A 2006 UNEP study reported that buildings accounted for up to 30% of all energy-related GHG emissions globally.
With increasing urbanisation – 2.5 billion people are predicted to move to urban areas by 2050 – and improving living standards, as well as the resultant increase in consumption of energy and resources per capita, can we design, or redesign, our cities and buildings to reduce our carbon footprint and create a safer and healthier world for all?
What is Sustainability?
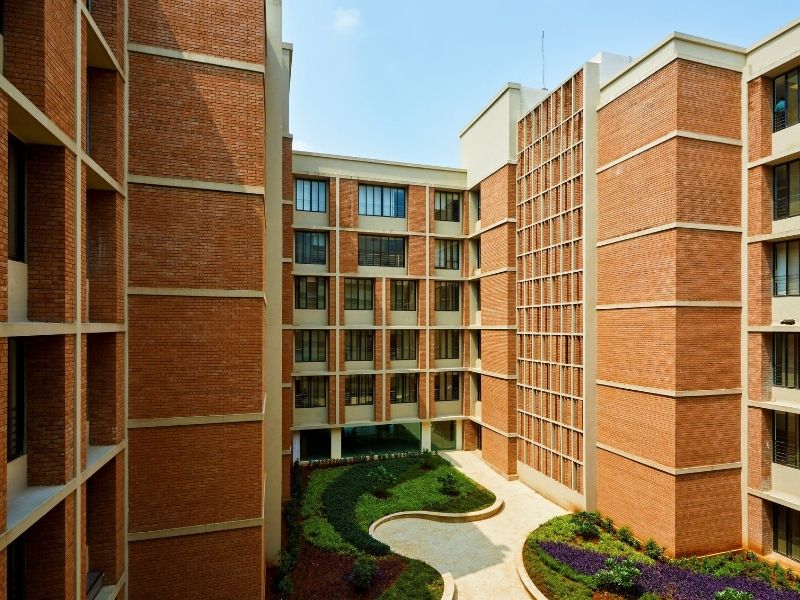
“Sustainability” has often been touted as a magic pill when it comes to active responses to the threats posed by climate change. But what does it really mean and can it solve one of the biggest challenges of our times?
In the broader sense, sustainability is about meeting the diverse needs of the present while ensuring the availability of resources for future generations to meet their needs. It recognizes that natural resources are exhaustible and promotes conservative and rational consumption to ensure that these resources sustain over time – to maintain the health of our planet as well as the heath of the social and economic human systems dependent on it.
In architecture and design, however, sustainability has been reduced to a buzz word in the last few years and is often confused today with terms like green, energy-efficient, net-zero and more. Also, with the emergence of several rating mechanisms and agencies such as the IGBC, GRIHA and LEED, and rising environmental consciousness in the urban middle class, sustainability is increasingly being employed as a marketing gimmick. So is a building with solar panels on the roof really sustainable? How about a LEED 5-star-rated building? On the other end of the spectrum, do all sustainable buildings have to be constructed in mud and brick? Are glass and concrete buildings inherently unsustainable?
Designing Sustainability
Sustainable design is a complex concept and must be viewed through a wider lens. It involves designing and building structures that minimise the use of natural and human resources and energy, while reducing environmental impact and offering their inhabitants a high quality of life.
Sustainability is as much about the process as it is about the product and its principles must follow through the entire lifecycle of the building – from its initial design and construction, and use and maintenance, to its demolition and the reuse of its building materials.
The process starts with strategically placing the building on the selected site in a way that integrates it with the local ecosystem instead of disrupting natural processes like the flow of water and the growth and sustenance of plants and trees. So it’s always a good idea to save the trees on the site and to design the building around them, or to plant native vegetation if the land is barren, which attracts local biodiversity and gets natural processes going again. Architects and landscape designers also maintain site ecosystems by reducing the amount of non-porous paving or creating shallow swales (water channels) or ponds on the site to allow rainwater to percolate into the soil to recharge groundwater aquifers. Such strategies can improve soil health, reduce irrigation needs, as well as create a comfortable micro climate. For example, houses that are shaded by trees or look out onto small water bodies remain significantly cooler during India’s hot summer months.
The next step is to maximise natural light and ventilation in the interiors. Usually achieved via what is called “passive solar” design, this involves designing the building in a way that it captures, redirects, and/or stores the optimal amount of heat, light and wind for a certain region and climate type. Passive solar design employs several architectural choices, tools and strategies: the building’s orientation in response to the Sun, the thickness and mass of walls, the size and placement of windows and doors, insulation, thermal chimneys and ventilation shafts, shading devices such as façade screens or jaalis, and roof and window eaves and overhangs or chajjas. The appropriate use of these can significantly reduce artificial lighting and mechanical heating or cooling loads, thus reducing operational costs and saving energy. Additionally, according to a theory by American biologist E. O. Wilson called biophilia, living in such close contact with nature and its elements has been proven to improve human health and wellbeing.
Other strategies that are often used in conjunction with passive solar design to enhance the performance of a building are active solar ones such as installing photovoltaic panels, which are based on capturing solar energy and storing it for use through mechanical or electrical means, or using other renewable energy systems such as wind or geothermal. Systems can also be installed to harvest rainwater for use, as well as for the treatment and/or reuse of all wastewater and waste generated from the building.
For instance, The Crystal in London, designed by the architectural firm WilkinsonEyre, uses a combination of passive and active strategies – varied kinds of highly insulated glass with different levels of transparency that generously light up interior spaces while minimizing heat gain, and chilled beams and high efficiency ventilation systems – that help in reducing overall energy consumption, as well as cutting down carbon emissions by 70% as compared to similar offices in the UK.
It is also important to evaluate every material or product that’s used in a building through the perspective of “embodied energy/carbon,” which refers to the total energy consumed, or the total GHG emissions generated by all processes required for the production and delivery of a material or product. So natural and locally available materials have lower embodied energy and carbon when compared to heavily processed materials that have to be transported from afar, and hence, their use and reuse should be prioritised. The Pixel Building in Melbourne by studio505, for instance, uses a special concrete called Pixelcrete which is composed of 60% less cement than usual and contains 100% recycled aggregate that makes it carbon-neutral.
All buildings will have some impact on the environment. They will consume some energy and generate some waste and carbon emissions. The idea is to reduce negative impacts as much as we can: to reduce energy needs and consumption and to meet those reduced needs with renewable energy sources, to reduce waste and instead reuse and recycle what we can, and through this, reduce GHG emissions associated with the lifecycle of a building.
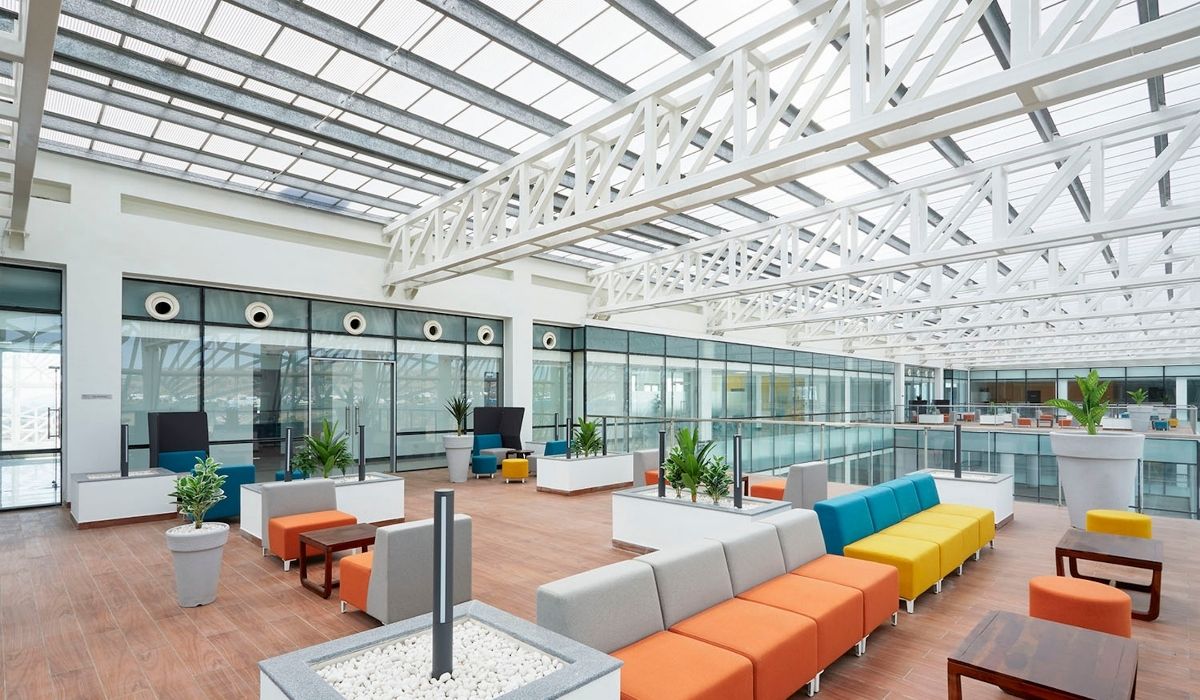
We have been experimenting with such strategies in our work at IMK Architects as well. For instance, the use of Compressed Earth Brick (CEB) at the recently completed Symbiosis University Hospital and Research Centre in Lavale, Pune, has ensured 80% less energy consumption to achieve thermal comfort, significantly reducing the building's operational costs. The bricks were created from the red soil and murum soil that was excavated on site to create the foundation for the building. This meant we didn’t need to buy or transport bricks and reduced construction waste. The bricks were naturally compressed and sundried instead of using the traditional kiln fired method, which also reduced carbon dioxide emissions.
Our design for the Symbiosis International University in Lavale, Pune, views the notion of sustainability from a larger perspective that incorporates indigenous knowledge and passive techniques to achieve a design that is responsive to the local climatic condition and topography of the site. The roof of all structures is designed with terraced gardens, thus reducing horizontal heat gain. These green roofs also help in mitigating the impacts of heat island effect on the surrounding areas.
The contoured site is faced with the problem of soil erosion. In response to this, the surface rain water throughout the site is channelized and taken to a man-made reservoir in the valley which is reused for landscaping. Water channels flowing through the site also add to the thermal comfort of the environment.
Similarly at the Auric Hall, a 16,660-square-metre landmark we designed for Aurangabad Industrial City (AURIC), India’s first greenfield, smart industrial city, a ceramic frit glass surface allows maximum glare-free light, roughly 83.40%, into the indoors to create a conducive work environment, while simultaneously minimizing heat gain. The project also uses locally-manufactured autoclaved aerated concrete (AAC) blocks and recycled building materials resulting in considerably reduced costs and carbon emissions.
Urban Future
Buildings, however, do not exist in isolation. They are part of a much larger ecosystem and the idea of sustainability must be integrated into how we design and plan our cities too – what powers our cities, how are resources and public services distributed, and how we manage waste. As we build for the future, we should strive for resiliency and self-sufficiency in our built environment. Imagine a neighbourhood where you could access everything you need within a 500-metre radius from your doorstep – a self-sustaining unit with all public facilities and amenities available locally, from schools and hospitals to gardens and weekly farmer markets; a unit that could be administered with ease and where inhabitants would be able to walk or cycle to work, to learn, to shop, and to play.
Such smart-neighbourhoods can reduce travel times and the need for regular inter-neighbourhood journeys, thereby, reducing the high levels of carbon emissions and pollution associated with cities. They can also ensure optimisation of resources and services, effective costing, and reduce wastage. Paris is already testing this idea and working on becoming a “15-minute city.” So are Melbourne and Milan.
The building sector, undoubtedly, holds massive potential for reducing GHG emissions – and at a relatively low cost. But while architects and designers work on singular “sustainable” buildings or developments for conscious clients, the impact of their efforts will be limited. There is an urgent need to scale up. We need sweeping policy reforms in the construction industry that incentivise sustainable development and disincentivise bad practices so sustainability can get integrated into mainstream practice – and at the neighbourhood and city levels. We must remember that the buildings and cities we design today will shape energy consumption and emission patterns for years to come. So, let’s start now. The climate clock is ticking.
References
https://wedocs.unep.org/bitstream/handle/20.500.11822/34438/EGR20ESE.pdf
https://www.un.org/en/climatechange/science/key-findings
https://www.unep.org/explore-topics/resource-efficiency/what-we-do/cities/sustainable-buildings
https://www.un.org/development/desa/en/news/population/2018-revision-of-world-urbanization-prospects.html

