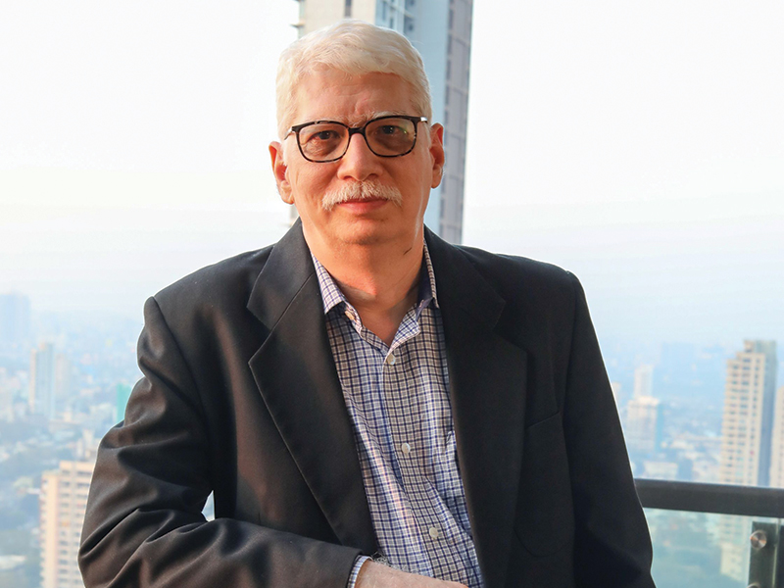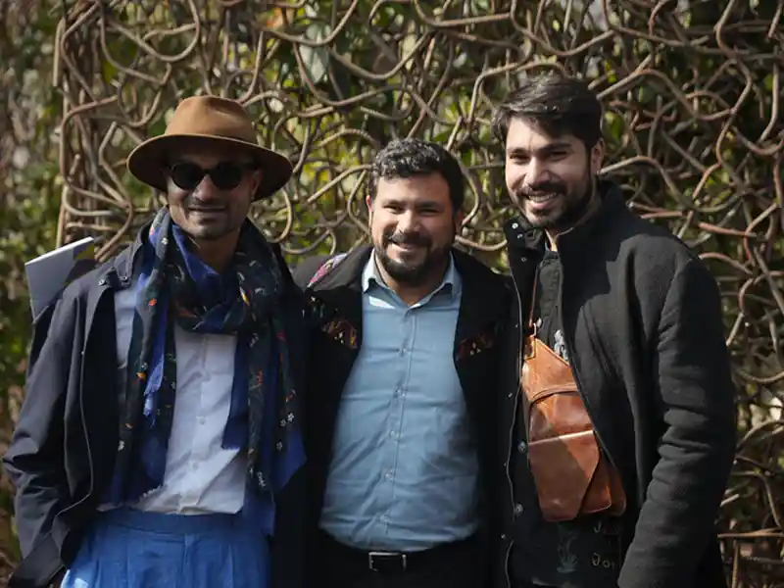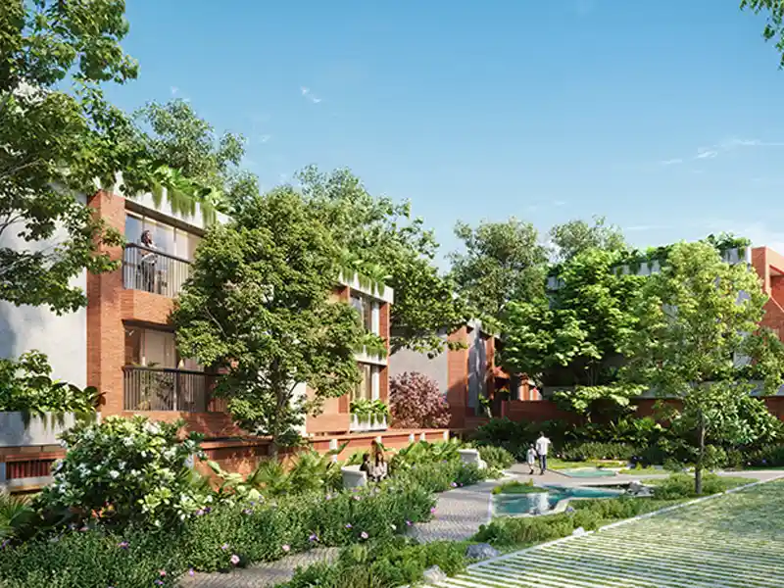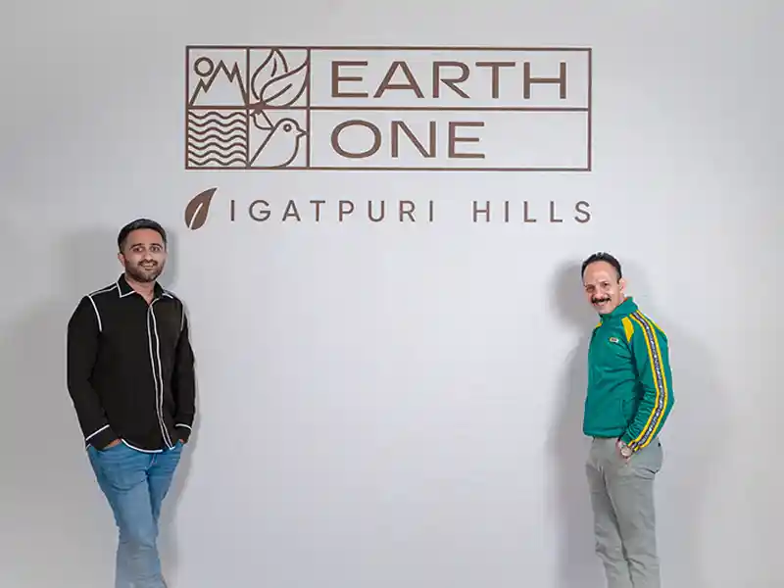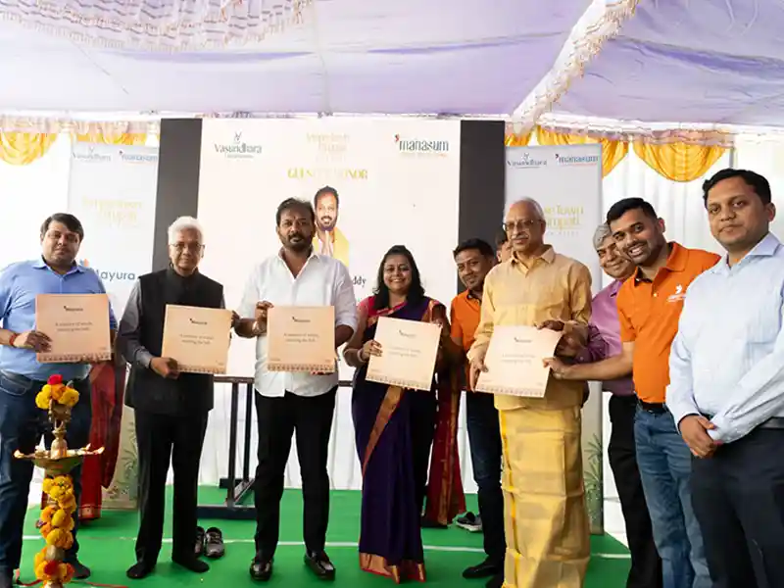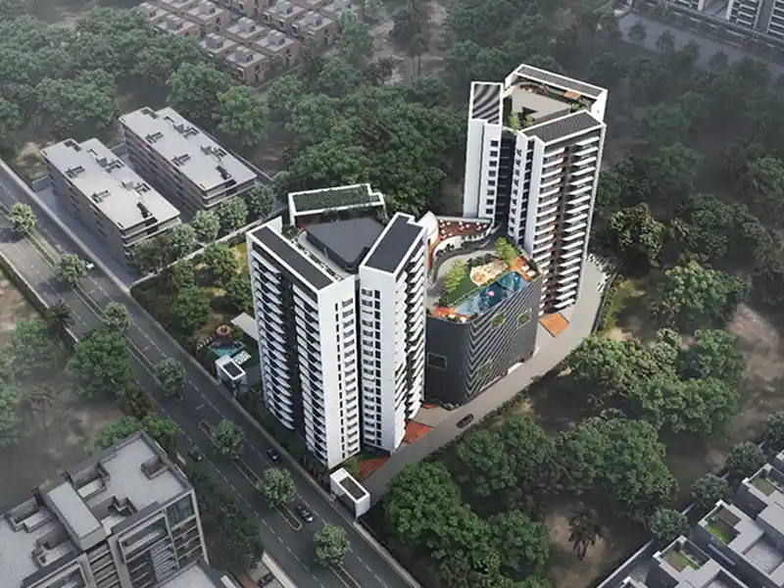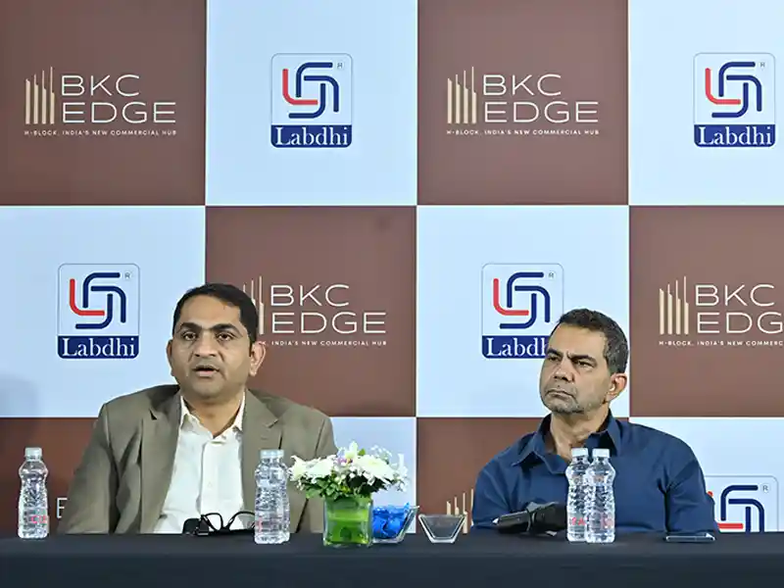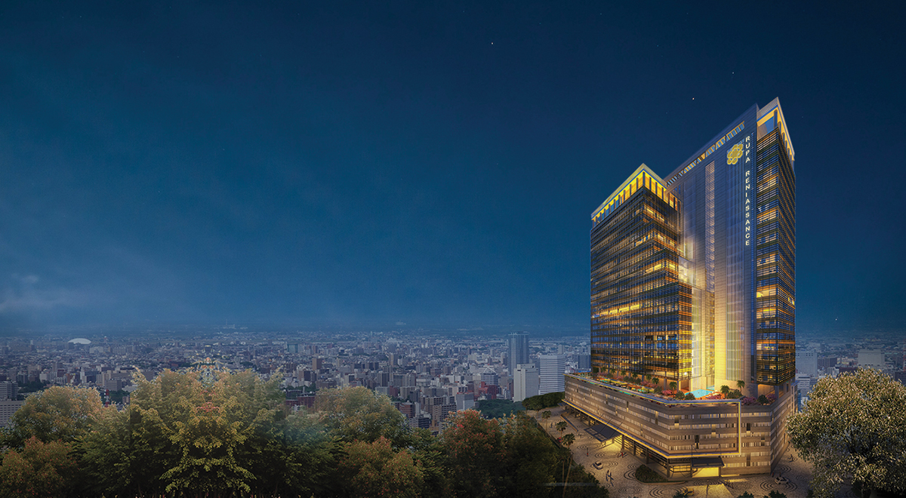
Fact File
Name of project: Rupa Renaissance
Location: Turbhe, Navi Mumbai
Area: 21,52,000 sq. ft
Completion date: 2020
Located in Navi Mumbai, this avante-garde 132mm mixed-use project comprises an IT office building, a block housing Marriott executive apartments; and a third block that holds interconnected guest apartments. The client brief was to build on the pre-approved design layouts. The challenge was to construct the building ahead of time while staying true to the core identity of the structure, and keeping the construction costs low.
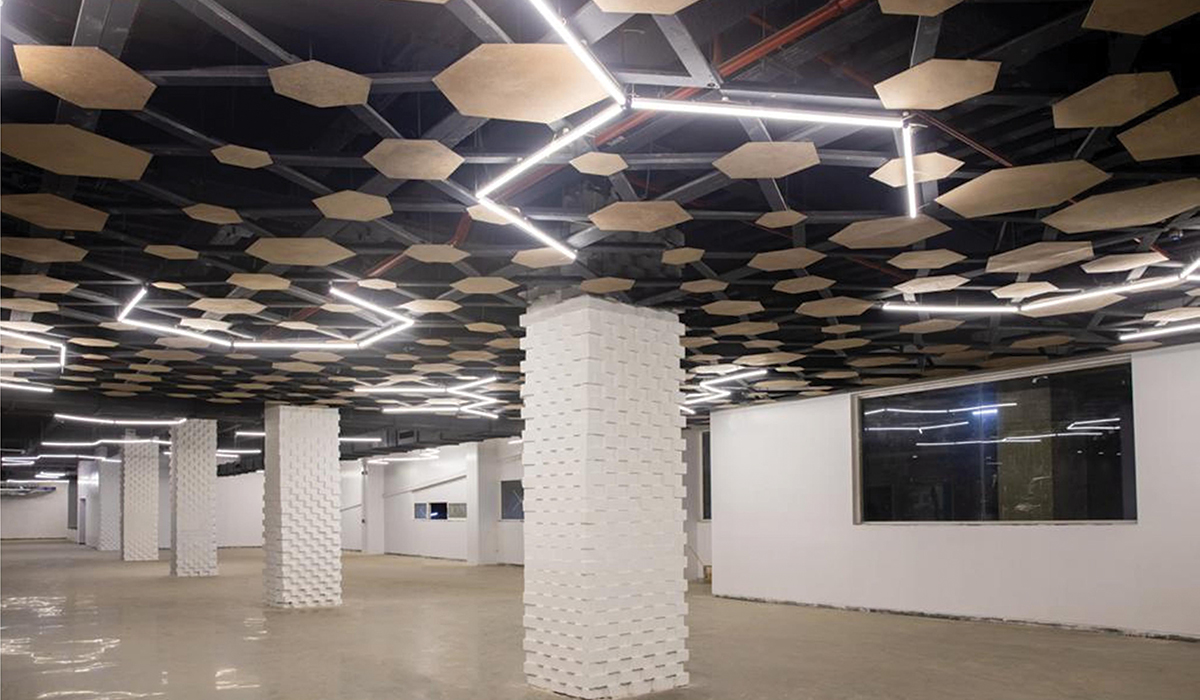
The IT building spread over 1.8 mn sqft comprises a basement, ground floor, five parking floors, and 30 storeys. The design seamlessly encompasses diverse workspaces at both wings while holding core services such as staircases and elevators in the center. The building’s steel structure permits larger floor spans and a controlled beam depth. Using composite steel not only makes the building sustainable and (if designed well), the cost will not go higher than 10-20% of the original structure. The dead walls in the existing design of the IT block were removed to make way for a central core structure and fabricating a smoother circulation with offices on both the ends. This allowed the users to enjoy the city view from both sides of the winged design.
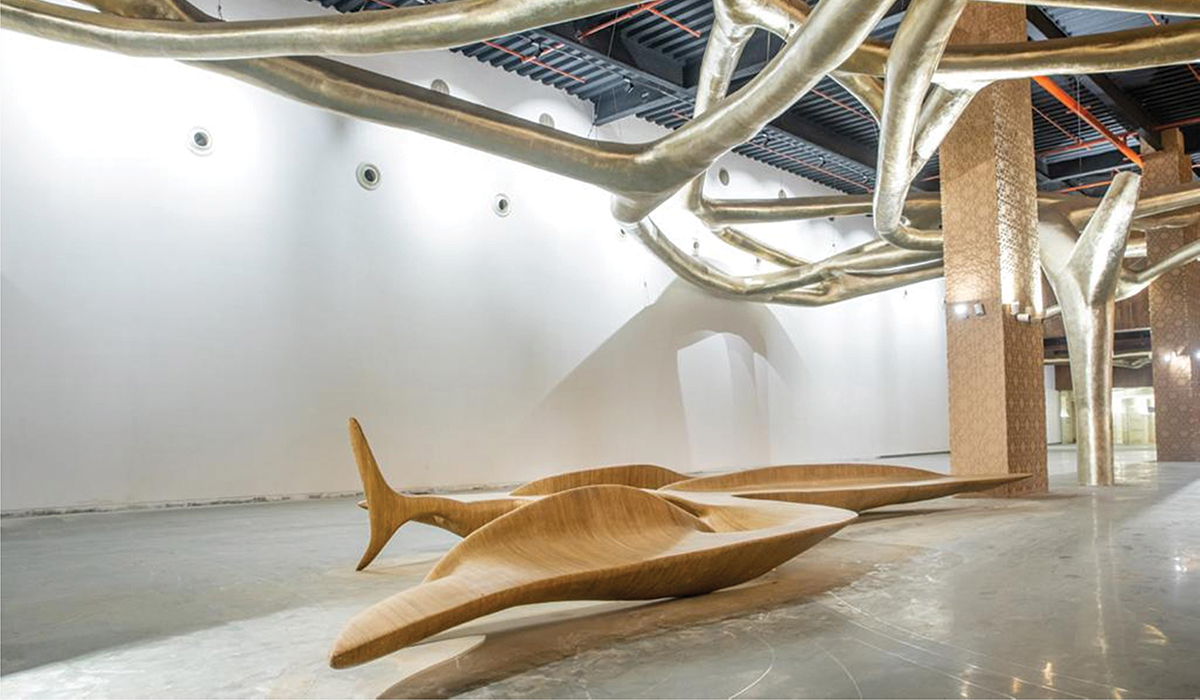
Since the layout of the main building was fixed, they proposed the building to be further constructed on the side rather than going for vertical development. Parking was made more efficient by giving a one-way route to singular vehicular access and designated pick-up and drop-off points. Pedestrian entry was made at a higher level to enable easier crossing; this road layout allows direct entry from the main road to the IT building. The drop-off at the plaza allows people to use restaurants, retail outlets, and coffee shops.
The entry to the office building is through a monumental 70,000 sq.ft podium flanked by recreational activities such as a spa, gymnasium, and a swimming pool. The double-height lobby has a ceiling of suspended IT web artwork and a 120-meter life-sized map of Navi Mumbai.
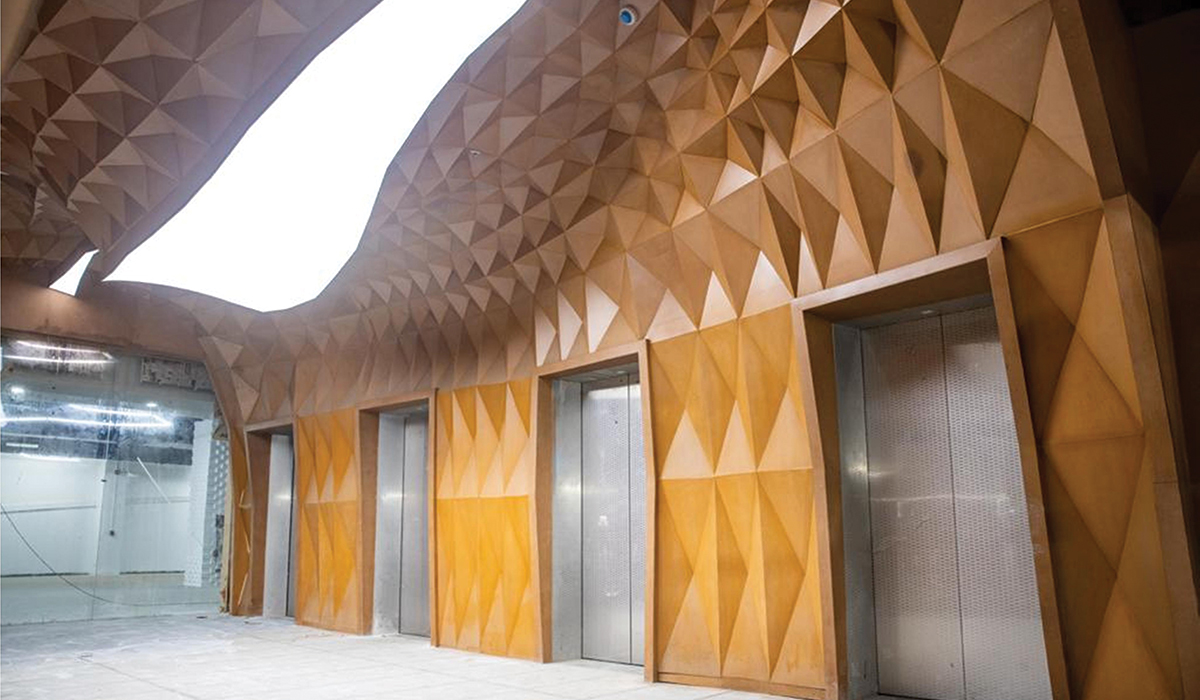
The destination-controlled elevator lobby welcomes guests and employees with massive break-out areas, sit-out zones, and sleeping pods. On the top of the extravagant podium is the terrace connected to the executive apartments and guest houses. The terrace holds restaurants and clubhouses, while presenting a panoramic view of Navi Mumbai.
It is one of the rare structures where the cost of construction was the same in RCC as well as composite steel. Composite steel enables the building to constitute larger floor spans without frequent column intervention while providing the structure with longevity
Architect, Interior Designer & Urbanist Atul Shah
The executive building holds four apartments on each floor. The new layout includes an efficiently designed structure that reduced the need for columns. This kept the grid intact and made the core services of the building more efficient. It also permitted a cleaner floor plan and a congruous circulation, along with better structural strength.
The reduced column size and footings in the structure permitted the carpet area to increase. This also allowed for the overall parking floors of the executive apartments to be reduced by two storeys; which proved to be cost-effective.
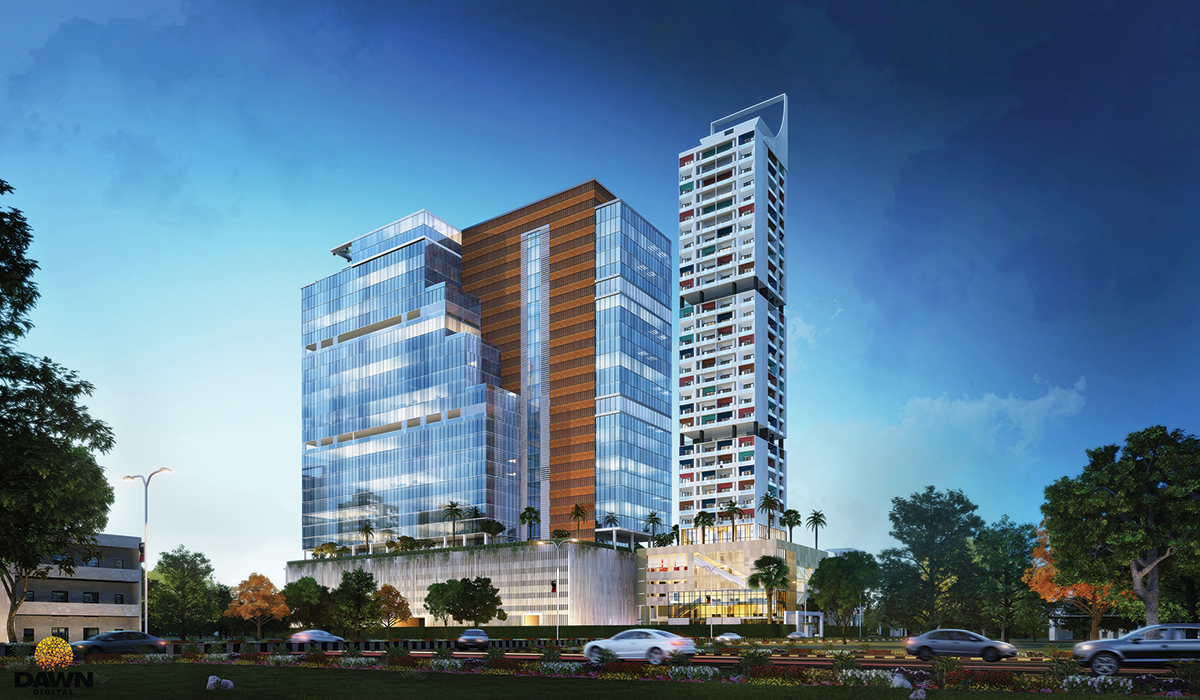
The brick facade is provided with fins to maintain the lighting pattern on the exterior. The architect visualized horizontal grid lines of a panel width of 2400mm - the size used is almost double the regular facade size of the usual panel width of 1200mm. This megastructure has approximately 300 panels installed in record time. The installation provides functional optimization of the facade that is value-engineered with optimal energy savings and visual comfort.
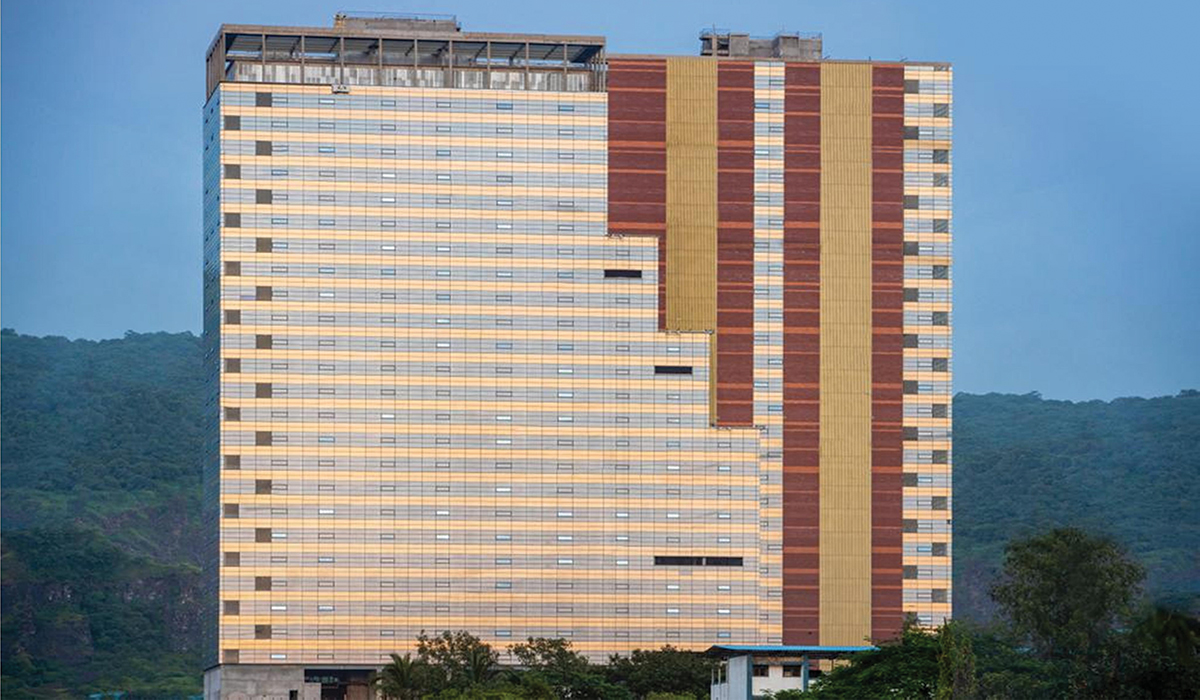
The project was completed within a span of 24 months and was given the IGBC Pre-Certified Green Building certification for its eco-friendly and sustainable features that include 100% power backup for all offices and common areas, use of glass window panels that reduce heat gain inside the building, a water cooling system to optimize electricity bills for air conditioning, and an integrated Building Management System to monitor fire safety.

