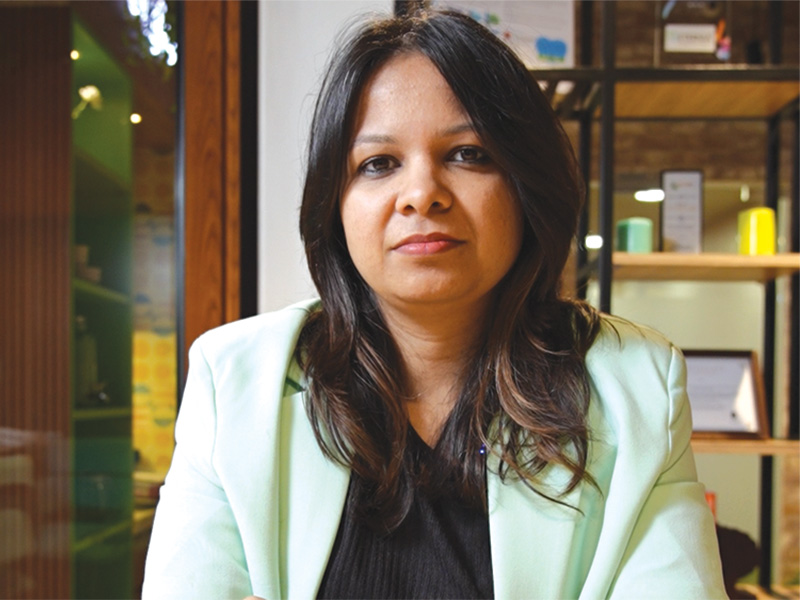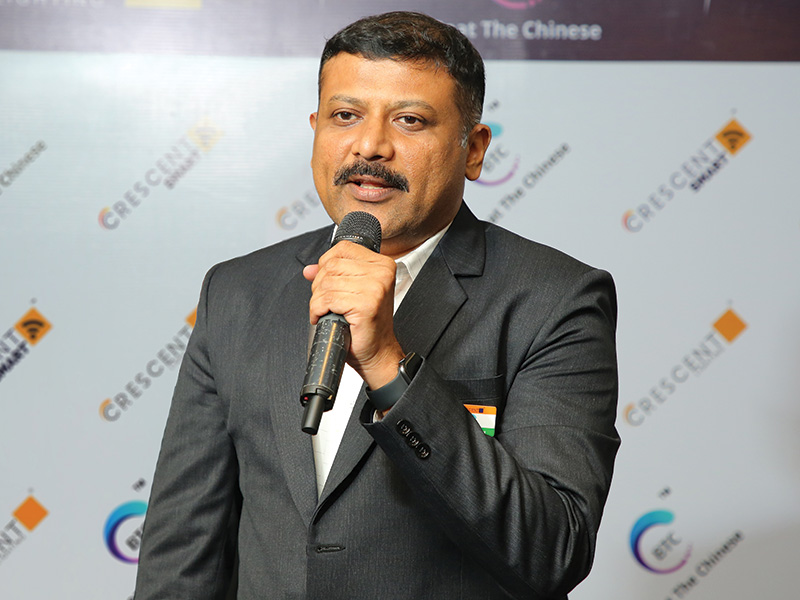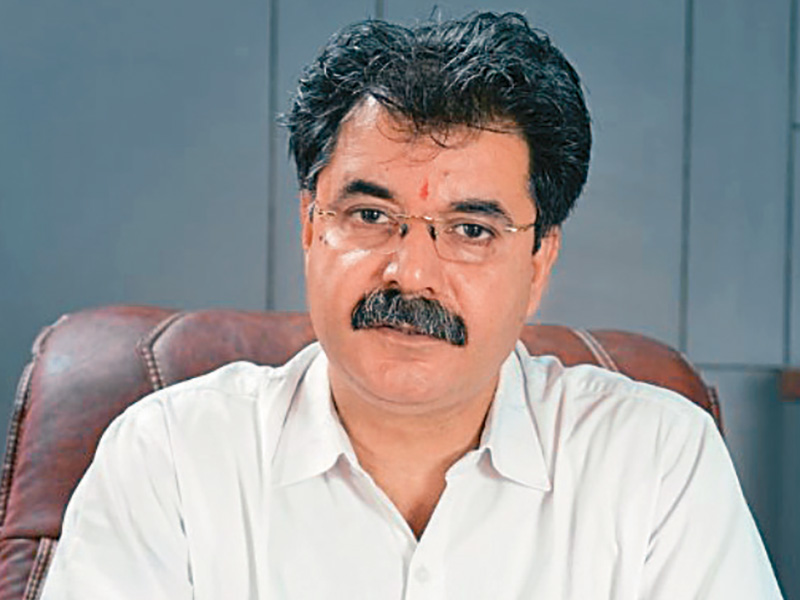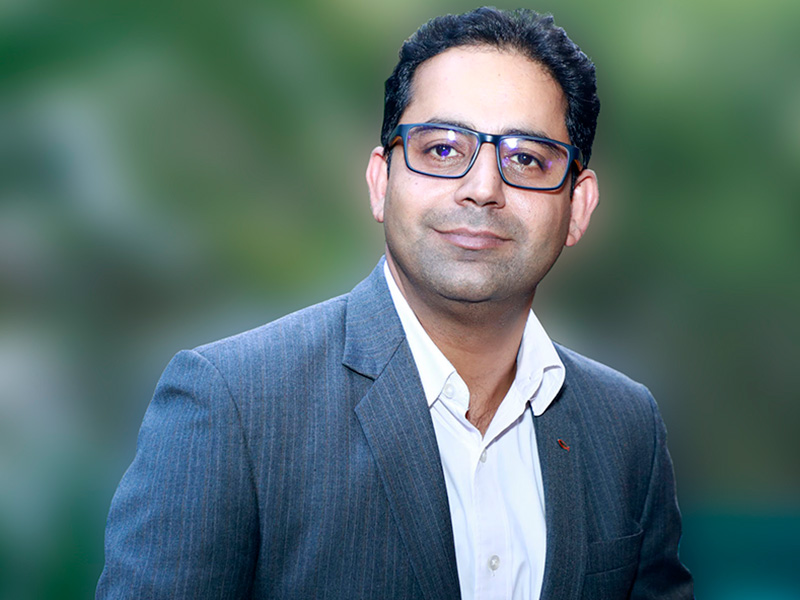
The name "BALARKA FABRICON" represents design, engineering & fabricon of mechanical machines and structures. We established Balarka in 2009 and started manufacturing Over Head Cranes (OHC), Transmission Line Towers and Heavy Power Plant Structures. We're now purely in the business of making Pre-engineered Buildings (PEBs) and OHC and are successfully catering to the requirements of the construction industry with its innovative and wide range of solutions. The services we offer include advanced roofing and wall cladding engineered steel buildings and innovative light gauge steel buildings. We've provided roofing systems and wall cladding solutions to most of the major companies under our flagship. Our building solutions division has offered globally renowned premium pre-engineered building solutions for industrial as well as infrastructure projects.
What about your manufacturing unit, product range, and application areas?
BFL's plant at RIDA, Industrial Area, Rohad, Haryana is spread over an area of 200,000 sqft with a production capacity of 10,000 MT per annum. Our Product ranges are: Pre-engineered Buildings for Warehouses, Industrial uses, Cold storages, Auditoriums, Shelters, Car parking areas, and so on. Apart from this, we also do Turnkey Projects for Pre-engineering Building, and Over Head Cranes.
Which software are you using currently while designing and manufacturing buildings? What are the latest building codes, and quality standards followed by your company?
We use the latest available Metal Building Software (MBS) in Pre-engineering design & detailing for designing like molding a metal into fine shape, size, strength & appearance. This universal software for pre-engineering buildings makes our work more accurate and frequent and help us deliver cheaper & faster services to our customers.
The latest Building Codes that we follow to design buildings are:
- Loads on the building are applied in accordance with MBMA
- Hot-rolled sections and built-up sections designed in accordance with AISC
- Cold formed members designed in accordance with AISI
- Welding is applied in accordance with The Edition (2006) of Structural Welding Code: Steel (AWS D1.1M: 2006) By American Welding Society (AWS), 550 NW LeJeune Road, Miami, FL 33126, USA.
- Wind Speed is calculated in accordance with IS 875 (Part 3): 1987 Code of Practice for Design Loads.
- Seismic Load is calculated in accordance with IS 1893 (Part 1): 2002 Criteria for earthquake resistant structures.
Pre-engineered Steel Building Systems offer many benefits for business and organizations interested in constructing a durable and functional structure. The benefits of PEBs include:
- Design: Quick and efficient. Since standardization of pre-engineered steel buildings has significantly reduced design time. Basic designs are used over specialized computer analysis and design programs reduce design time and optimize materials required. Drafting is also computerized with minimal manual drawings. Design, detail drawings and erection drawings are supplied free-of-charge by us. Approval drawings may be prepared within 10-21 days. Consultant in-house design and drafting design is significantly reduced, allowing more time for coordination and review, and increasing margins in design fee savings.
- Weight: About 30% lighter through the efficient use of steel. Primary framing members are designed with tapered built-up plate sections with the most steel in the areas of highest stress, using high strength steel. Secondary members are light gage cold formed "Z" or "C" shaped members. Members are roll-formed for minimum weight and labor cost.
- Erection: Easy, fast, step by step. Erection costs and time are accurately known, based upon extensive experience of similar buildings.
- Architecture: Outstanding architectural design can be achieved at low cost. Conventional wall and fascia materials, such as concrete, masonry and wood, can be utilized.
- Overall Price: Price per square meter may be as much as 40% lower than conventional steel. Building structure arrives at the job ready to erect, reducing building time, which saves labor and time on site.
- Performance: All components are specified and designed specifically to act together as a system, for maximum efficiency, precise fit up, and performance in the field. The experience with similar buildings in actual field conditions world-wide has resulted in design improvements over time which allow dependable prediction of performance
In India, we still lack in warehouses to store Agricultural products, Industrial raw & finished products. PEB is the best option to make roof on them as it's cheaper, quickly installed and dismantled and easy to transport.















