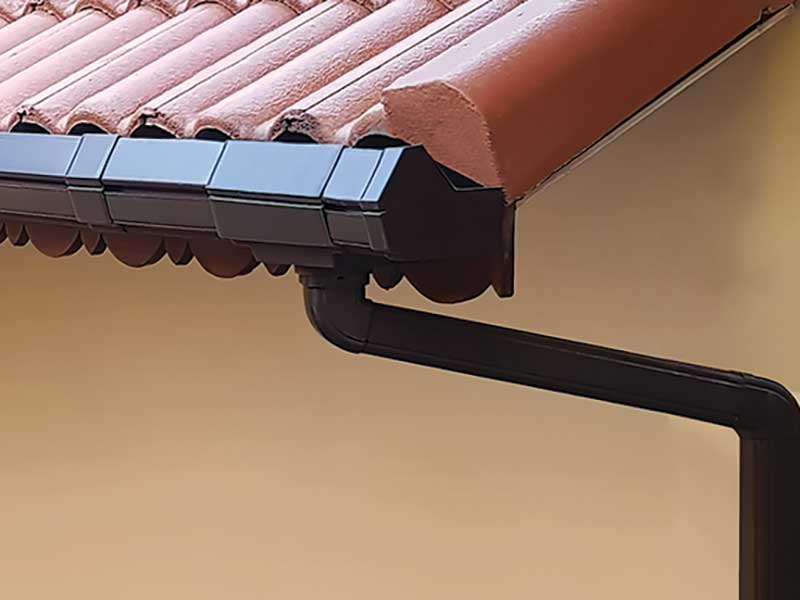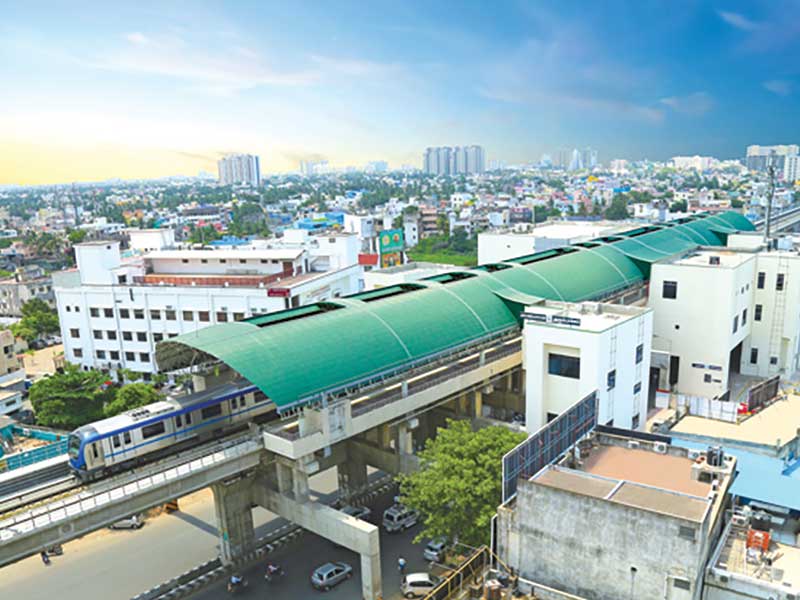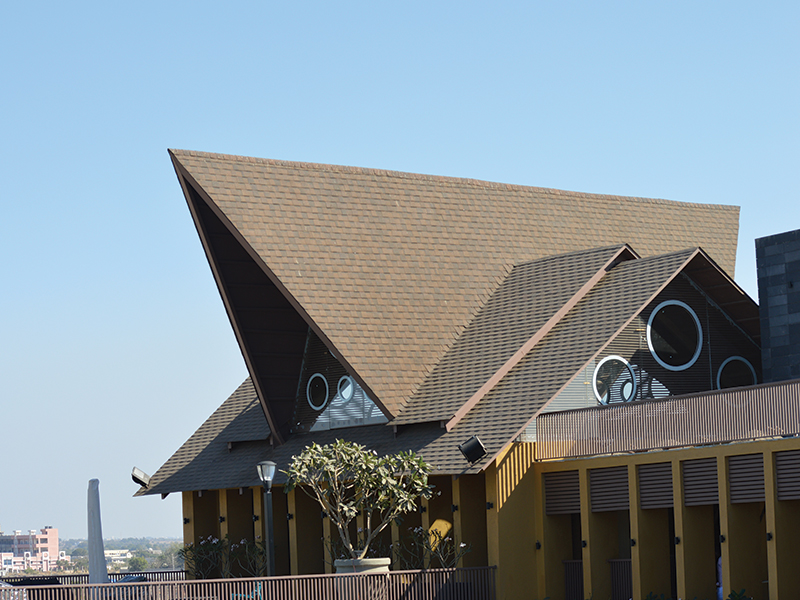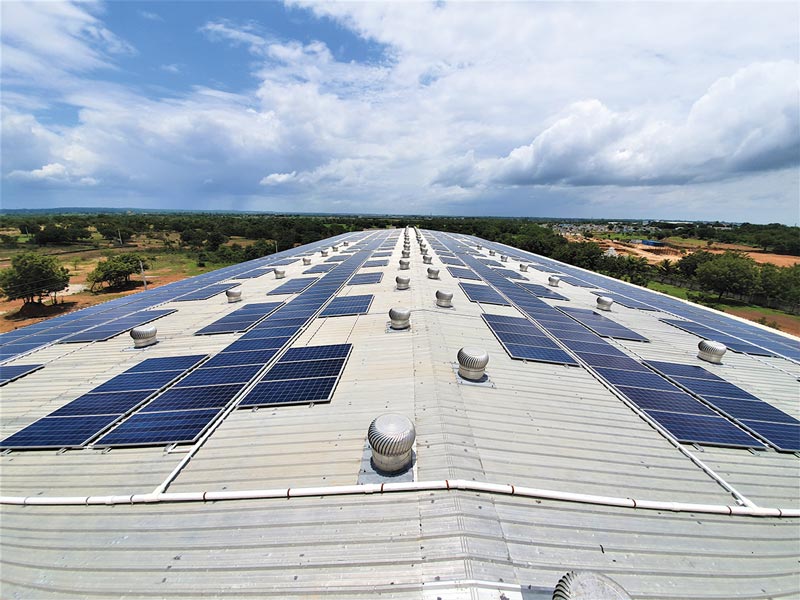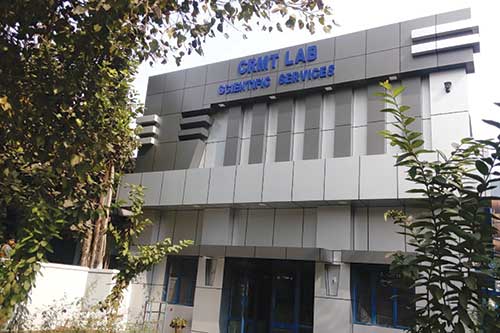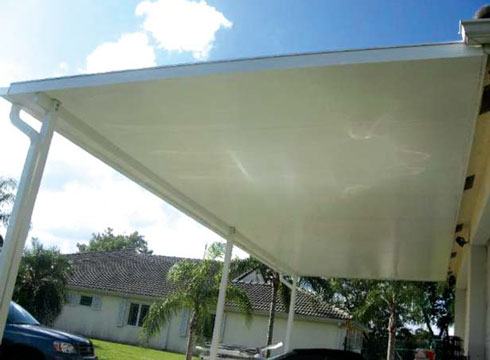
Introduction
Roof is the major contributor of heat gain in buildings. Theoretical studies are available to determine heat flow through different building components. But a very few studies are available which deal with experimental investigation. High summer temperature ranging from 40-50° C in northern part of India necessitate cooling of buildings to provide a comfortable and workable living environment indoors. As such air conditioning is necessary in India during summer months of the year. For non-conditioned residential and other types of buildings, peak temperature is reduced by using roof insulation. The use of thermal insulation to minimize solar heat gain in summer and heat loss in winter through roof especially in case of thin sections may become quite promising in tropical parts of India.In each sector of Indian economy including agriculture, domestic, industry, transport and commercial, the consumption of energy in all forms has been steadily rising all over the country. Energy conservation facilitates the replacement of non-renewable resources with renewable energy. Energy conservation is often the most economical solution to energy shortage. Energy conservation is the practice of decreasing the quantity of energy used while achieving a similar outcome. This practice may result in increase of financial capital, environmental value and human comfort. In general, Energy conservation reduces the energy consumption and energy demand per capita. This reduces the rise in energy costs, and can reduce the need for new power plants, and energy imports. Treatment of building with thermal insulation may help in reducing domestic energy consumption.
There are a number of energy simulation studies available in many countries, where internal heating is required to achieve thermal comfort in buildings. As per study made in U.K., [1] the principal losses of heat in existing house on account of conduction through external fabric and ventilation are to the extent of 62% and 38% respectively. In this case, substantial reduction in conductive heat losses have been achieved by using good quality of thermal insulation. In other studies [2, 3], experimental performance of a pair of semi-detached houses have been described. A steady state heat loss of about 2.25KW has been reported [4] under design winter conditions. Some research work [5] has been done in the field to analyze the effect of roof plantation and investigate its energy performance. Result of this study shows that plantation on the bare roof of a building provides a good protection against heat ingress. Some studies [6-8] have been made to assess the climatic implications of light weight housing in respect of treated and non treated roof. In the first study, the author compared the thermal behavior and comfort conditions of a typical light weight residential structure with those of a conventional house. Effect of thermal insulation on roof using mineral wool and gypsum board has been studied which leads to energy saving in indoor heating. A comparison of the daily heating requirements of the two units show that the light weight building consumes approximately three times the amount of energy required by the insulated structure. Studies [9-11] on effect of thermal properties of walls in respect of effect of insulation thickness and position on time lag and decrement factor are available. Apart from this investigation on optimum insulation of wall for maximum time lag and minimum decrement factor based on experimental work [12] has also been reported. Results of this study suggest that the insulation should not be used as a whole in any location of the wall except the outer surface. A typical energy simulation study [13] has been made by treating roof of a building with different types of thermal insulation and effect of roof insulation on indoor thermal conditions has been compared with untreated roof. This study suggests that thermal resistance of roof is directly proportional to heat gain through it. About 30% heat ingress is reduced by white washing of roof due to its low absorption coefficient. A research study [14] made by Lollini et al aims at demonstrating the global benefits of good insulated building envelopes with a pay back period of only a few years and other consistent social advantages, taking into account the life cycle of a building. This study shows that better insulated buildings can greatly reduce the energy demand of heating/ cooling of buildings to create indoor environment thermally comfort. Thermal comfort is defined as the state in which the body, adapts itself to the environment by spending the least amount of energy [15]. It is possible to divide the thermal comfort factors into two groups as objective and subjective. Objective factors are air temperature, relative humidity which depends upon dry bulb and wet bulb temperature, air velocity and radiation. Subjective factors are the activity level, metabolic rate, thermal insulation of clothing, dieting habits, sex, age, shape of the body and acclimatization. Thermal comfort indices are the measures of thermal comfort. Up to present, many thermal comfort indices were proposed and there are various publications which evaluate them [16]. Tropical Summer Index (TSI) is developed at Central Building Research Institute Roorkee (India) [17] which evaluates indoor thermal comfort level.
The paper presents experimental evaluation of insulating material and compares their performance with reference to roofing system with no insulation. By providing simple roof of a shelter, the thermal performance and energy efficiency of dwellings are inadequate without using thermal insulation. The people, who can afford the technique have to pay a good percentage of their earnings to make their lodging habitable. Aim of this paper is also to investigate the potential of inexpensive roofing modifications to existing roofs, because all the occupants cannot afford new construction for insulated roof. However, existing roof can be modified as insulated roof at lower expenses.
Methodology
Theoretical studies are, generally available to determine heat gain through building components but experimental studies are lacking far behind. Apart from this, theoretical results are sometimes unrealistic; therefore experimental studies were taken up to correlate theoretical values with the experimental results. It is obvious that the roof of a building receives the greater heat load from direct solar radiation. Unlike the vertical surface, it can receive direct solar radiation for the full duration of daylight hours. Also the Sun's angle of incidence to horizontal surface is the closet to perpendicular when the effects of atmospheric depletion are at their minimum. However, the vertical surface can receive substantial heat load which should be taken into account in the thermal design of the building elements that bound a usable space. It is roughly estimated that more than 60% heat transfer occurs through roof in composite climate. Therefore, thermal insulation of roof of building is of the great importance to reduce incoming heat flux. Use of outside roof insulation is very much effective in composite climate where a particular season occurs for more than six months and may experience other season for the remaining period. Roorkee has been chosen for this study because summer occurs for six months and remaining period of the year are cold and rainy. Major part of country also lies in this climate where heat gain through roof is a main problem. Treating roof with better and cost effective insulation may solve this problem.A detail plan, step by step has been worked out for the field study. Two types of thermal insulation were taken up to evaluate and compare their field performance with untreated roof. For this purpose two identical rooms in all respect were constructed with same specifications, orientation, size and surface finish. In this study, thermal insulation was used externally on the roof top to reduce and control the heat gain through roof due to solar insolation. Thermal insulation was applied on warmer side of building components to avoid condensation problem and protect insulation from deterioration. The use of thin polythene sheet above insulation is essential to protect it from any direct exposure to moisture. The aim of this study was to demonstrate the effectiveness of external roof insulation in reducing energy requirements and condensation and also to estimate energy saving for achieving thermal comfort indoors. Theoretical study was also conducted to compare theoretical values with the experimental results and to develop methodology so as to minimize the difference between the theoretical and experimental study.
Governing Equations
Inside roof surface temperature, decrement factor, thermal resistance, phase lag and heat gain through roof are determined by a theoretical model. Inside roof surface temperature was computed using the following equation.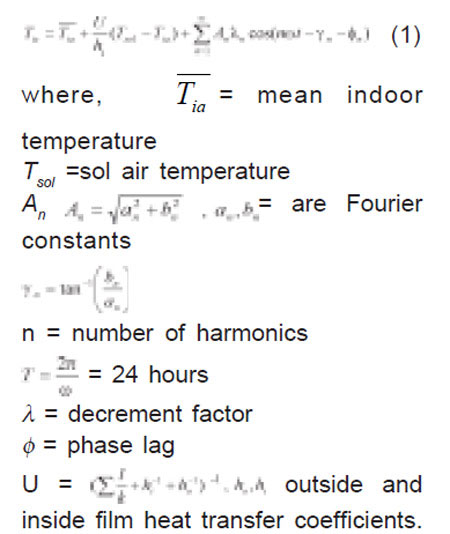
Time lag Ø is the time delay between peak (maximum) outdoor temperature to peak (maximum) indoor air temperature. Unit of time lag is taken as hour.
Decrement factor (λ) is defined as the ratio of inside temperature amplitude to the outside temperature amplitude. Decrement factor is dimensionless. Symbolically it can be expressed as, λ = Timax - Timin/ Tnmax- Timax (2)
and Ø = Difference of time occurrence of Tos and Tis.
Where,
Tos- Roof surface temperature
Tis- Ceiling temperature
Timax- Maximum indoor temperature
Timin- Minimum indoor temperature
Tomax- Maximum outside temperature
Tomin- Minimum outside temperature
Experimental Methodology
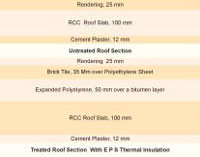 |
| Figure 1: Sectional view of treated and untreated roof |
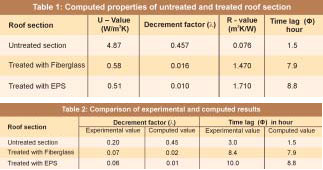
The Monitoring Program
The main purpose of the monitoring exercise was to determine the average energy saving resulting from the application of external insulation and to detect any differences in experimental conditions between the treated and untreated rooms. The following were the prime outputs from the monitoring exercise.- The energy saving as determined from the measured data.
- The corresponding thermal comfort level indoors.
- The overall improvement in indoor thermal conditions accruing from the measures.
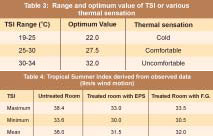
Measured and Computed Results
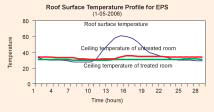 |
| Figure 2: Surface Temperature Profiles of room treated with Expanded Polystyrene thermal insulation |
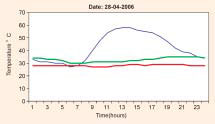 |
| Figure 3: Air Temperature profile for untreated room and rooms treated with Fiber Glass and EPS thermal insulation (from top to below) |
Tropical Summer Index (TSI) has been determined with observed DB and WB temperature for treated and untreated rooms. TSI [17] indicates comfort level combining influence of DB temperature, relative humidity and wind speed. The ranges and optimum value of Tropical Summer Index along the orresponding thermal sensation have been given in the Table 3. The computation of Tropical Summer Index has been made by using following equation.
T S I = 0.745 DB + 0.308 WB – 2.06 Ö(V) (3)
Where,
DB - Dry Bulb temperature
WB - Wet Bulb temperature
V - Wind speed (m/s)
The values of TSI based on recorded value of DB and WB temperature and wind speed of 9 m/sec due to ceiling fan for treated and untreated room have been given in Table 4. It is found that TSI of untreated room is always 1 to 4 degree higher than the optimum TSI value of 32, whereas for treated room it is below the optimum value.
Decrement factors and phase lag has been computed for untreated roof as also for roofs treated with Expanded Polystyrene and Fiber Glass thermal insulation.
Analysis and Discussion
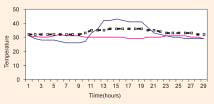 |
| Figure 4: Air Temperature profile for untreated room and rooms treated with Fiber Glass and EPS thermal insulation (from top to below) |
The experiment has been performed for unconditioned building. By recording the observed data of outdoor and indoor temperature of both treated and untreated rooms as well as derived properties of section of these envelopes, it is found that maximum ceiling temperature of untreated roof is higher than all other treated roof. The methodology of evaluating performance of thermal insulation has been demonstrated successfully by experimental investigation in the field. The computed value of decrement factor, phase lag, overall thermal transmittance and resistance for treated and untreated roofs can be observed from Table 1. The recorded maximum and minimum indoor air temperature and ceiling temperature are depicted in Figure 4 and Figure 5 respectively. These comparisons of performance have been made on the basis of theoretical and experimental study. The comparative results of measured and computed values of decrement factor and phase lag are given in Table 2. It is seen from this table that the trends of increasing value of decrement factor and decreasing value of phase lag for treated and untreated roof are similar. In tropical climates, buildings become quite hot during summer period. It happens mostly due to heat ingress through building elements such as roofs, walls and glazing. The radiation data on horizontal and vertical surfaces in hot-dry and composite climates during summer indicate that the roof, being recipient of more radiation in comparison to walls, contributes major component to the total heat gain by the building. The heat gain needs to be minimized for the improvement of thermal environment indoor and energy savings in buildings.
Thermal comfort study has been made by computing Tropical Summer Index (TSI) and comparing it with optimum TSI value for different conditions. Tropical Summer Index has been computed with 9m/sec wind speed indoors as achieved with ceiling fan and are given in Table 3. It is concluded from these values of TSI that for untreated room TSI is very high being of the order of 33.6 °C to 38.4 °C which falls in uncomfortable zone where as the TSI value for treated room with EPS and FG, are in the range of 30 °C to 33.5 °C which is 3 to 5 °C lower than that for treated room. Accordingly, mechanical device for cooling to achieve indoor comfort will require a lower cooling load in treated rooms.
It is found that the installation cost of thermal insulation is about 15% of the cost of bare roof. The increased cost of installation can be paid back in only two to three years as power consumption becomes lower in treated rooms. On comparison of the experimental performance of different thermal insulation on roof, it was found that the performance of roof depends upon thermal resistance of the roof section.
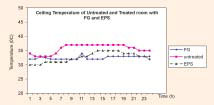 |
| Figure 4: Air Temperature profile for untreated room and rooms treated with Fiber Glass and EPS thermal insulation (from top to below) |
It is observed from experimental study in the field that TSI value as determined for 9m/sec wind motion and recorded DB and WB temperature was above comfort level of 30°C during the most of the day time hours for untreated rooms as depicted in Figure 6, whereas the comfort level in rooms treated with EPS and FG, TSI was quite satisfactory for most of the hours during day and night.
Conclusion
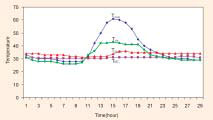 |
| Figure 6: Roof surface temperature, outdoor air temperature and TSI of untreated and treated room with EPS (from top to below) |
From computed values of Tropical Summer Index, it is concluded that the comfort level was unsatisfactory during most of the day time hours for untreated room whereas indoor thermal comfort condition in treated rooms remained within satisfactory limits during most of the hours. Also a major part of heat gain can be reduced by treating the roof of the building with suitable thermal insulation material as the overall thermal transmittance (U-value) of treated roof is reduced to about 12% of the U value of untreated section and ceiling temperature for the treated roof is lowered by 3 to 5 deg. Celsius as compared to untreated roof.
References
- Webster P J, Energy efficient demonstration Schemes–A demonstration at Strawberry Hill, Salford University Department of Civil Engineering, Salford, Report Dec.1987.
- Soubdhan T, Fevillard T, Bade F, Experimental evaluation of insulation material in roofing system under tropical climate. Solar Energy 2005; 79 (3); 311-320.
- Randell J E, Energy efficient housing, Physics Bulletin1; 1979; 22-23.
- Anderson B R, Field studies on the effect of increased thermal insulation in some electrically heated houses, BRE Information Paper 1979; Ip 10.
- Theodosio T G, Summer period Analysis of the performance of a planted roof as a passive cooling Technique, Energy and Buildings 2003; 35(9); 909-918.
- Hamada Y, Nakamire M, Field performance of a Japanese low energy housing relaying on renewable energy, Energy and Building 2001; 33(8); 805-814.
- Niachou A, Papakonstantinou K, Tsangrassoulis A, Mihalakakou G, Analysis of the green roof thermal properties and investigation of its energy performance, Energy and Buildings 2001; 33(7); 719-730.
- Suman B M, Srivastava R K, Agarwal Etishree, Experimental Investigation on Role of Roof Insulation for Thermal Comfort in Building, Proceeds emerging technology and Developments in Civil Engineering at Amaravati, March 2007; I 17 – I 22.
- Hasan, H., "Investigation of walls optimum insulation position from maximum time lag and minimum decrement factor point of view," Energy and Buildings 2000; 32;197-203.
- Ulgen K., "Experimental and theoretical investigation of effects of wall's Thermo-physical properties on time lag and decrement factor." Energy and Buildings 2002; 34; 273-278.
- Suman B.M. and Panchal P., "Effect of Perlite ratio in Perlite Concrete on Time lag and Decrement factor of building Section," Architectural Science Review 2005; 48(3); 239-214.
- Hasan H. and Sancaktar Y., "Effect of wall's thermo-physical properties on time lag and decrement factor." Energy and Buildings 1998; 28; 159-166.
- Suman B. M. and Saxena B. K., "Role of roof treatment in thermal Design of buildings," Architectural Science Review 1992; 35(4); 111-114 .
- Lollini, Borozzi, Fasano, Meroni and Zinzi, "Optimization of opaque components of the building envelope- energy, economic and environment issues," Building and Environment 2006; 41; 1001-1013.
- Ashrae, Ashrae Handbook of Fundamentals, American Society of Heating, Refrigerating and Air-Conditioning Engineers, Inc., Atlanta, USA (2001).
- Markus T.A. and Morris E.N., Building, Climate and Energy, Pitman Publishing Limited, London (1980).
- Sharma M. R. and Ali S., "Building Digest No. 127. "Central Building Research Institute, Roorkee, Publication 1977.






