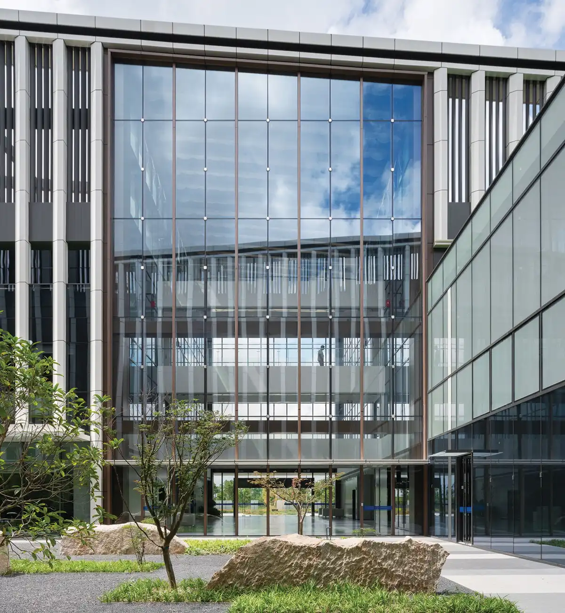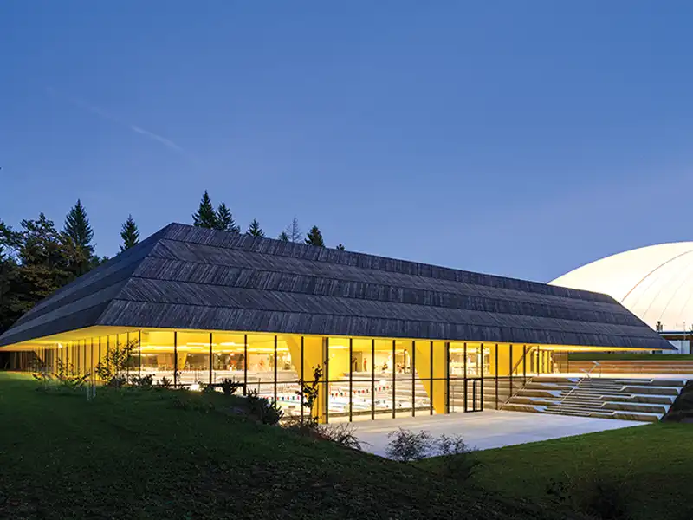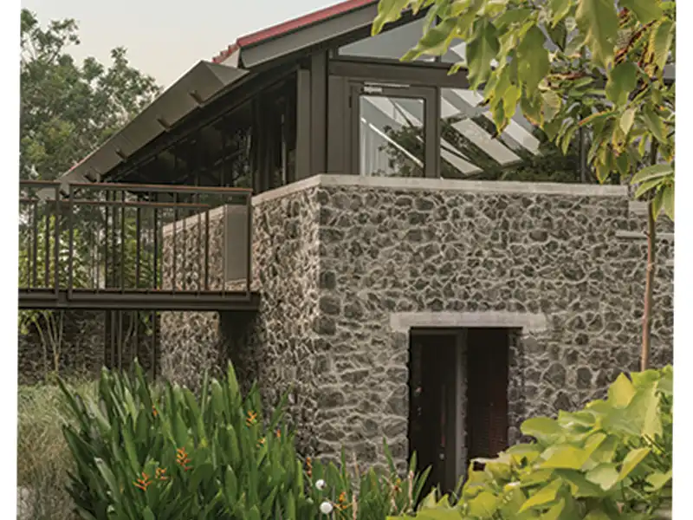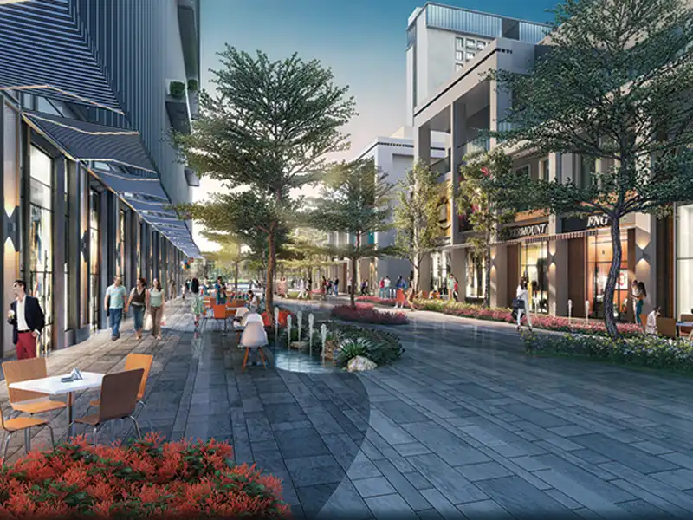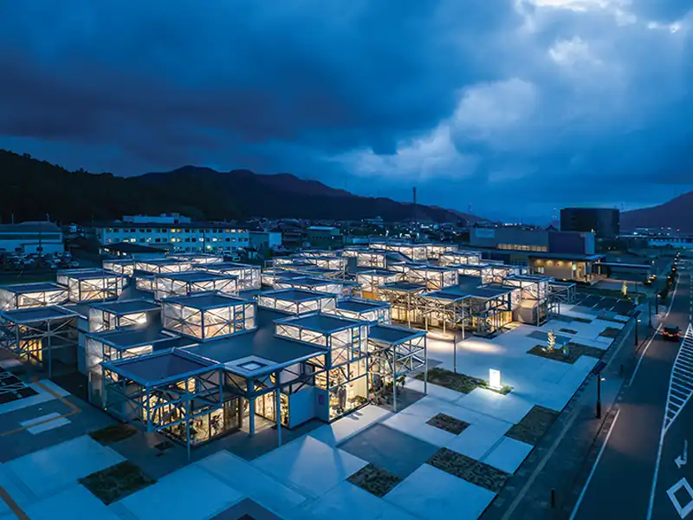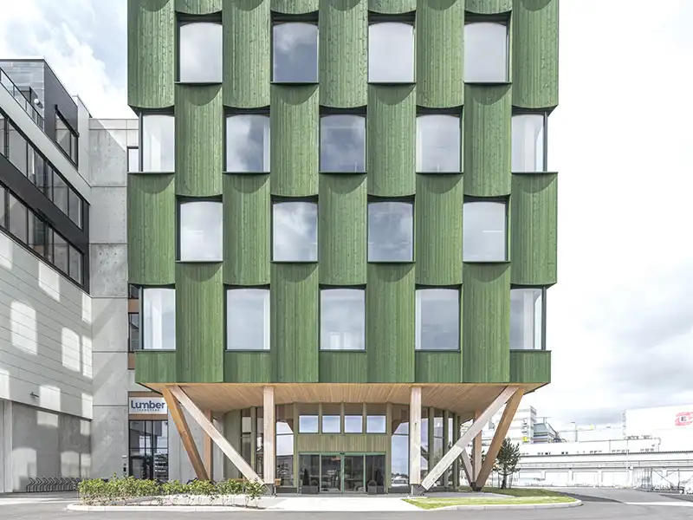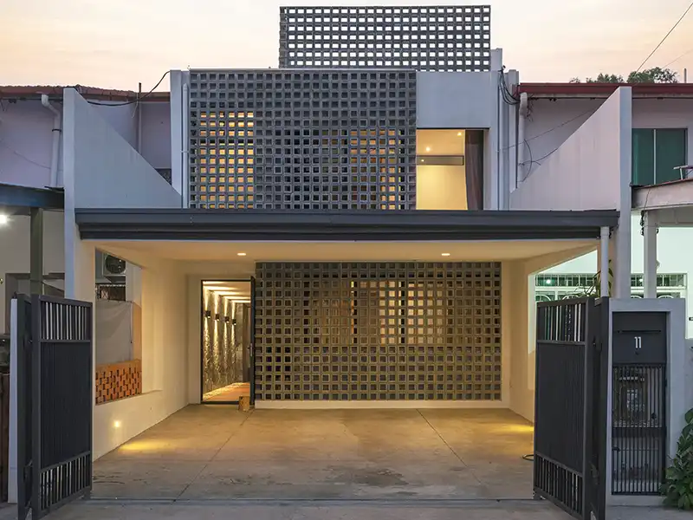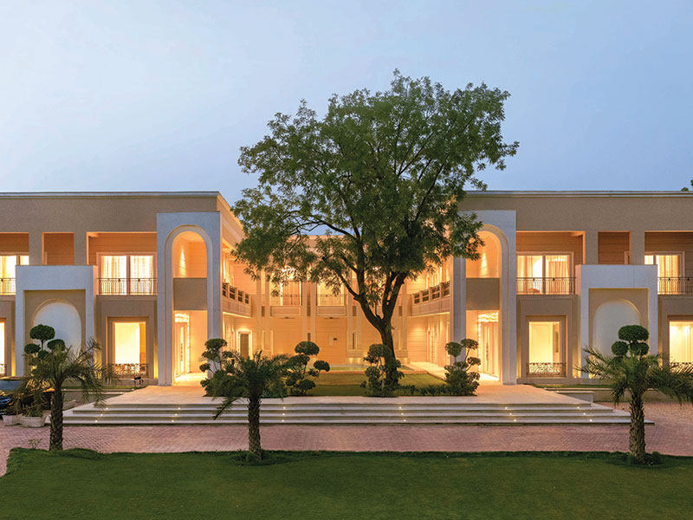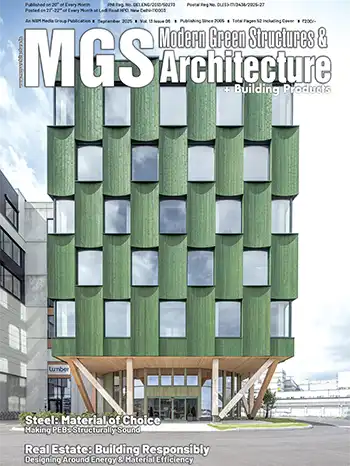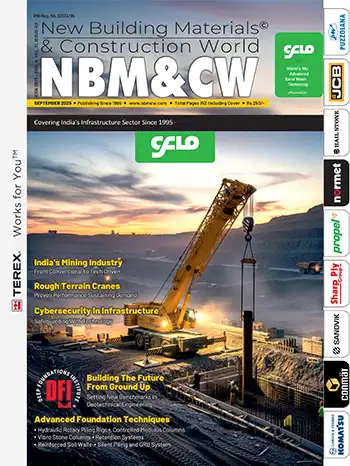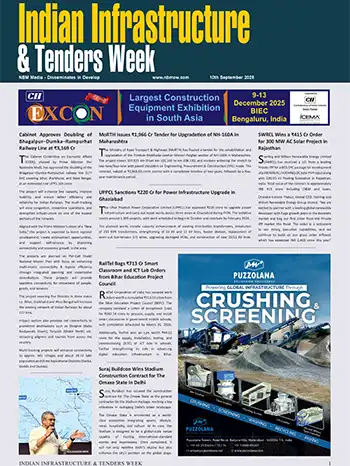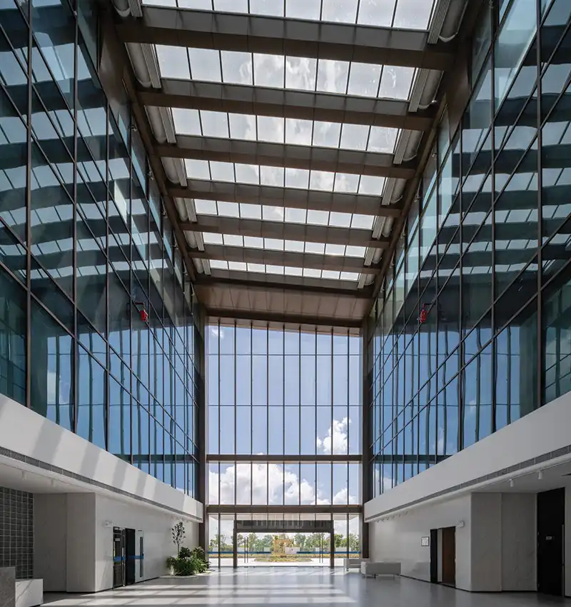
Located near the coast of the Yangtze River Delta, this R&D campus is a key facility for the client and contains administrative offices, laboratories, warehouses, and more. The design focuses on the modernity, scientific atmosphere, and rigor of next-generation drug research and development. Eight main buildings on the campus are grouped into two clusters, presenting an artfully undulating landscape of high east and low west in an expansive setting. The Z-shaped laboratory building and the R&D office area are arranged to enclose one another, forming a distinctive and iconic urban frontage.
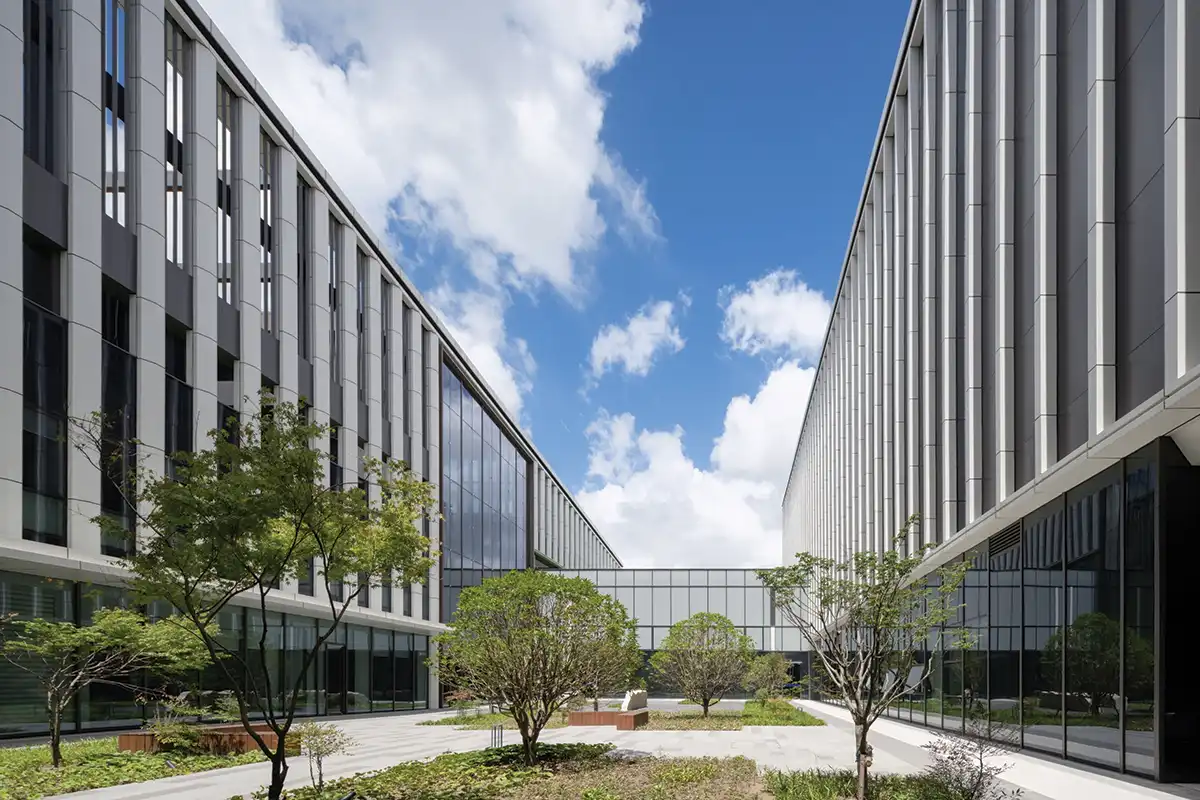
The façade incorporates functional ventilation and natural light solutions; white vertical elements not only provide effective shading, but also simplify the complexity of the façade due to differences in internal drug R&D processes. The result is a harmonious blend of industrial, technological, and human elements, with a rich spatial hierarchy that creates an enduring image for the drug R&D campus.
Source: V2com
Photo credit: HighliteImages
