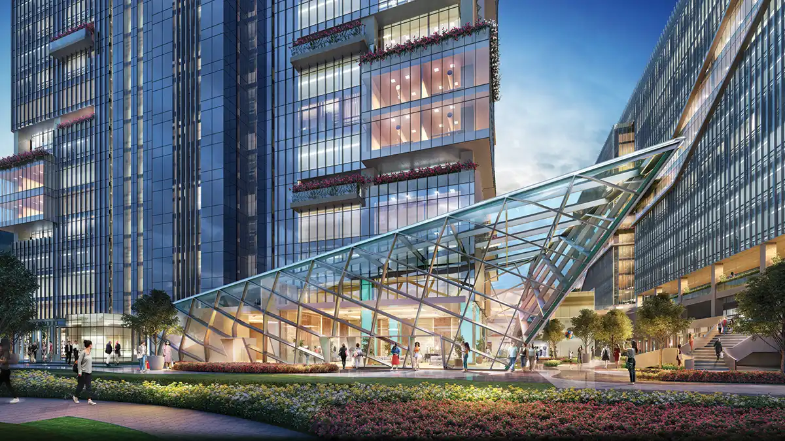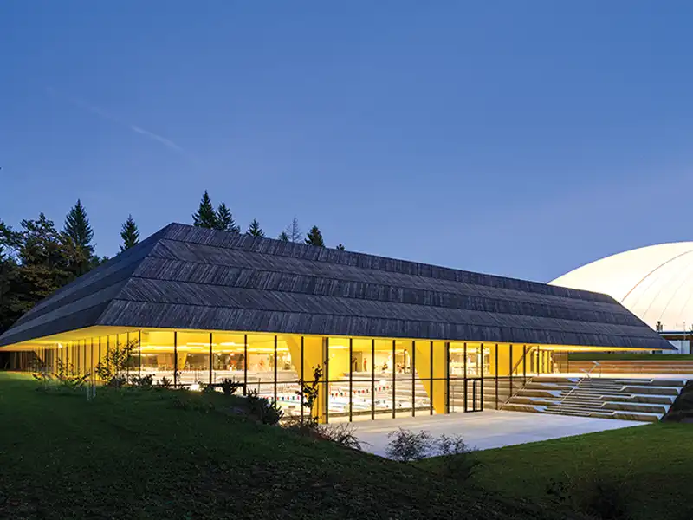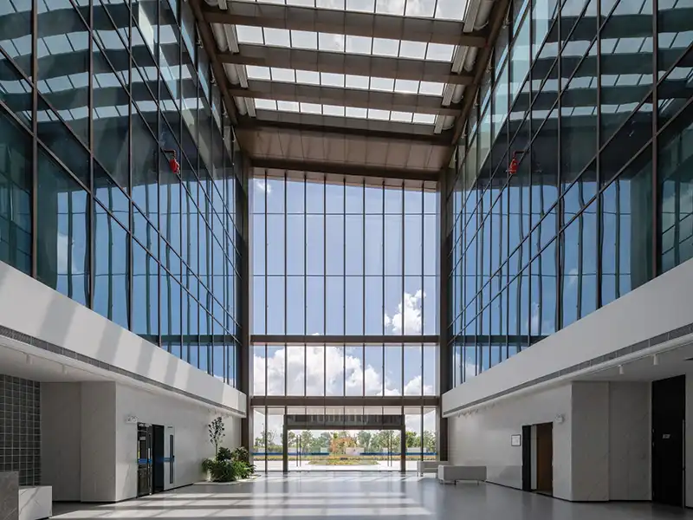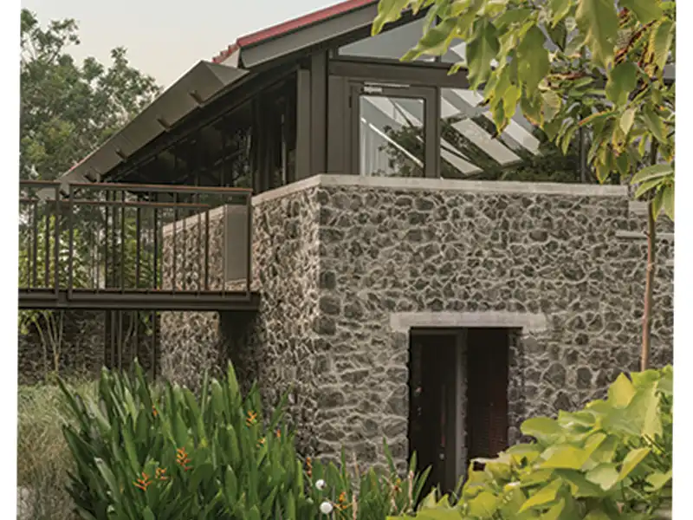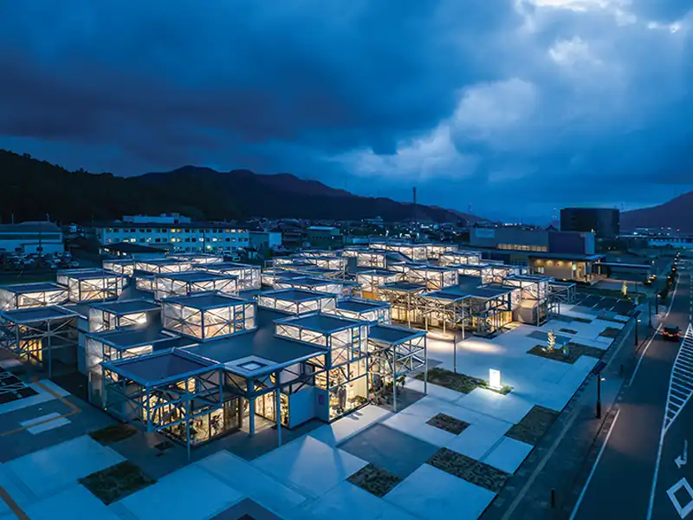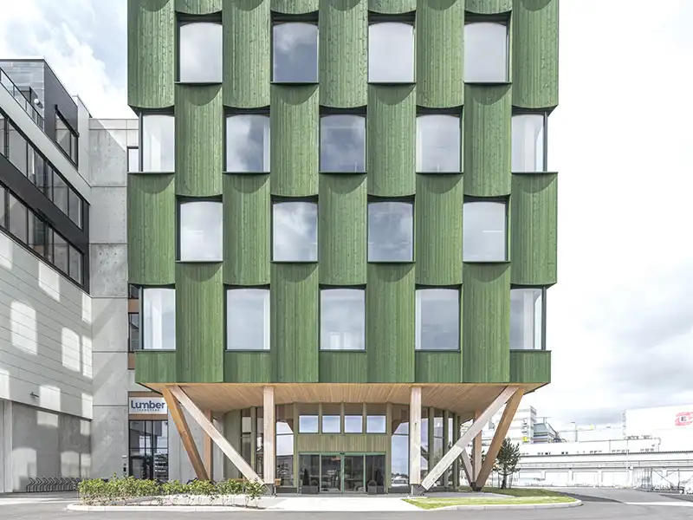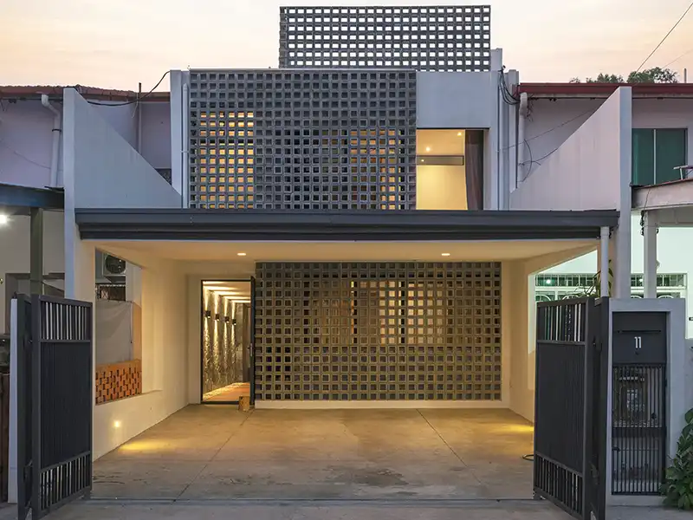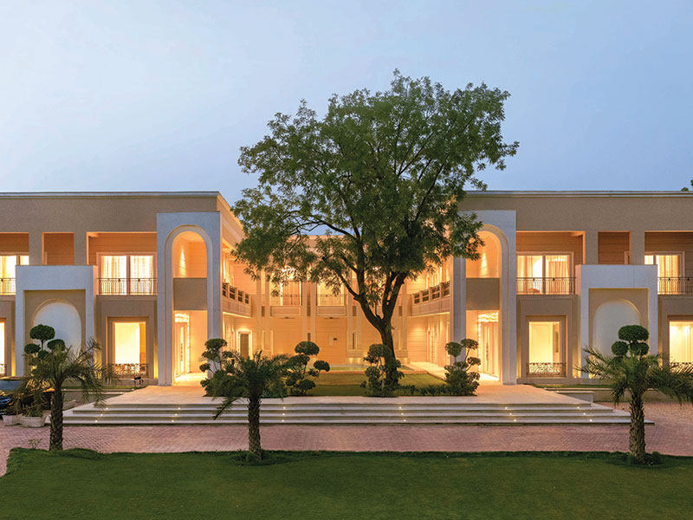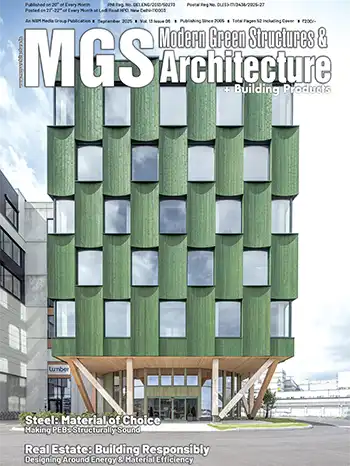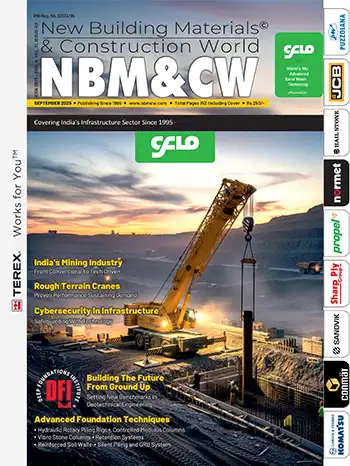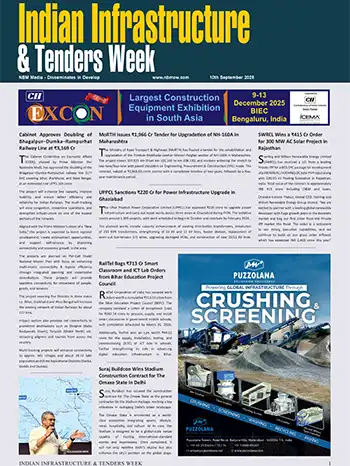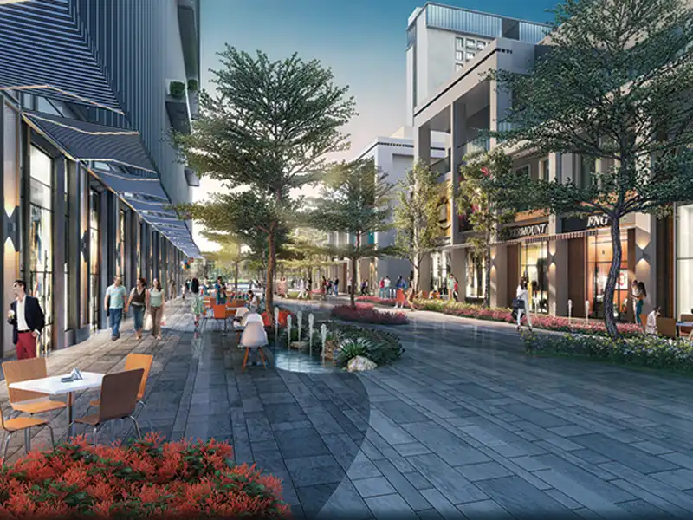
Merging commercial vibrancy with long-stay comfort, The Flagship introduces an international extended-stay brand into one of the NCR’s fastest-growing business corridors.
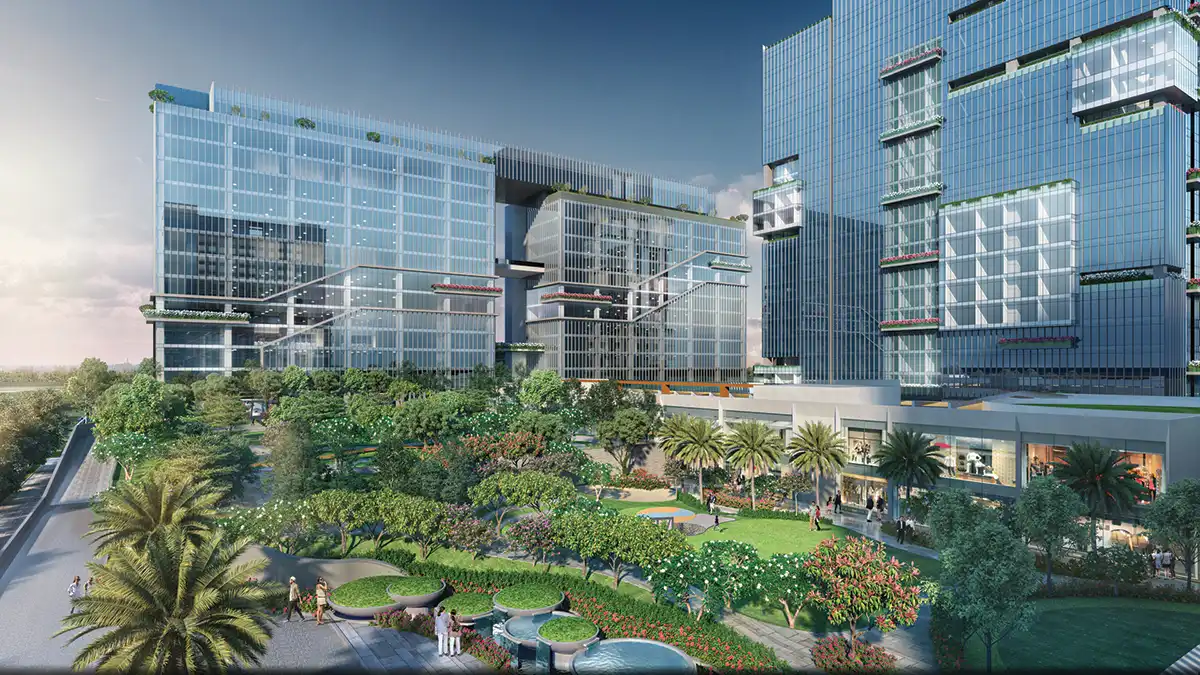
"The Flagship has been envisioned as a cohesive ecosystem, a place where people can work, stay, and connect with ease. The development reflects a built environment that adapts to new-age business lifestyles while maintaining a strong architectural identity."
Anil Bansal
Principal Architect
Vastunidhi Architects
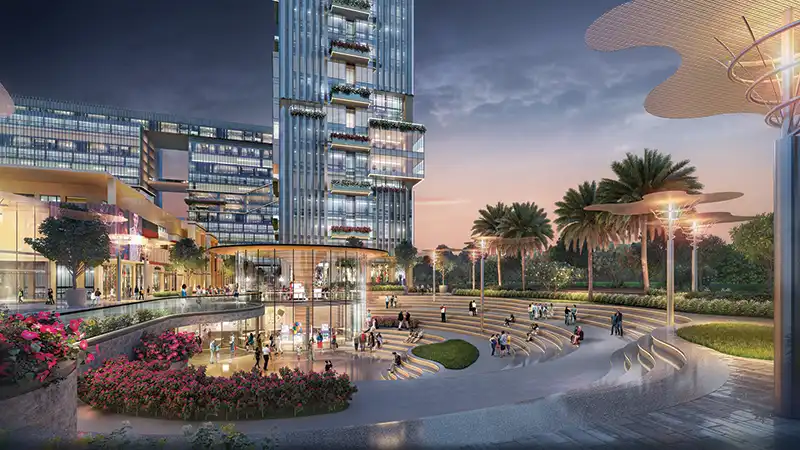
The architectural narrative is grounded in human-centric design, structure, and adaptability. From expansive public zones to purpose-built amenities, like a 125-seat all-day dining restaurant, event spaces, recreational areas, and a fully equipped fitness center, each element is curated to deliver a home-away-from-home experience. The design balances warmth with clarity, contemporary aesthetics with comfort, resonating with the Hyatt House ethos while ensuring contextual relevance within Noida’s urban framework.
