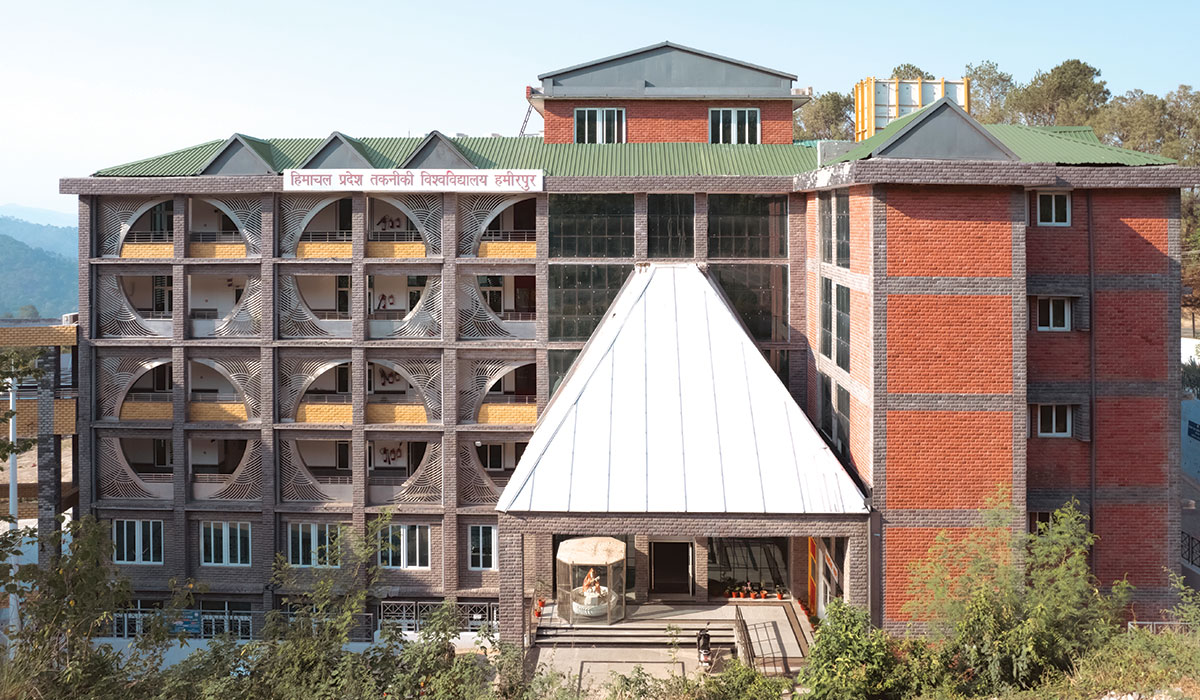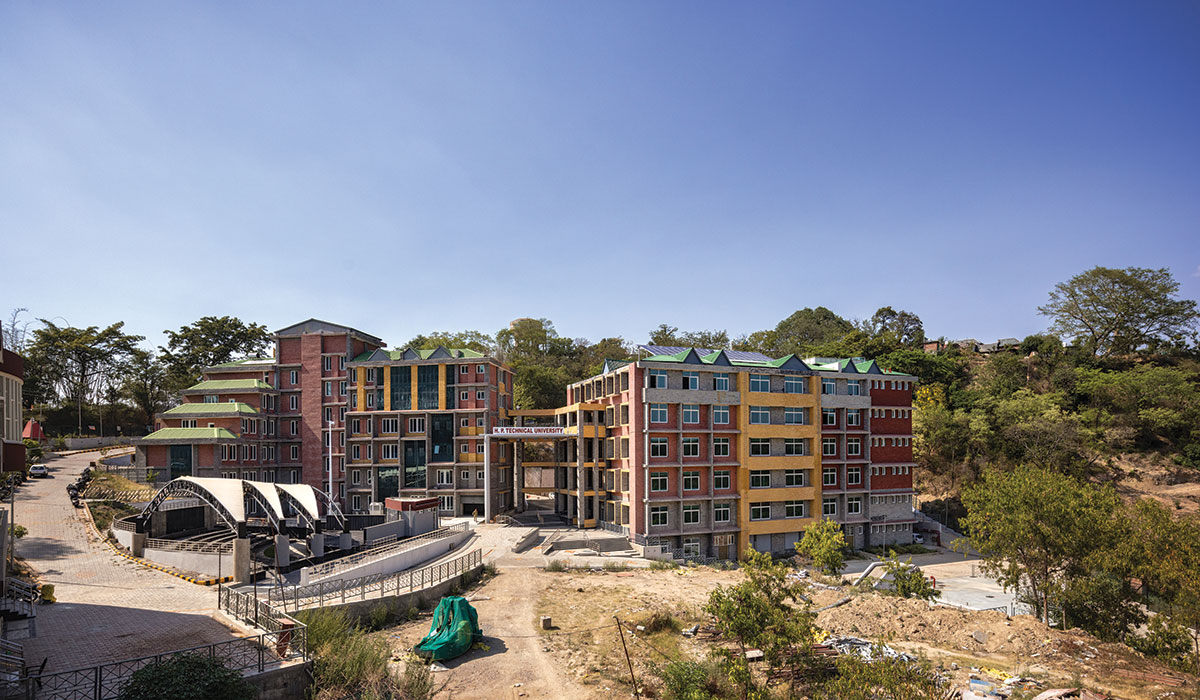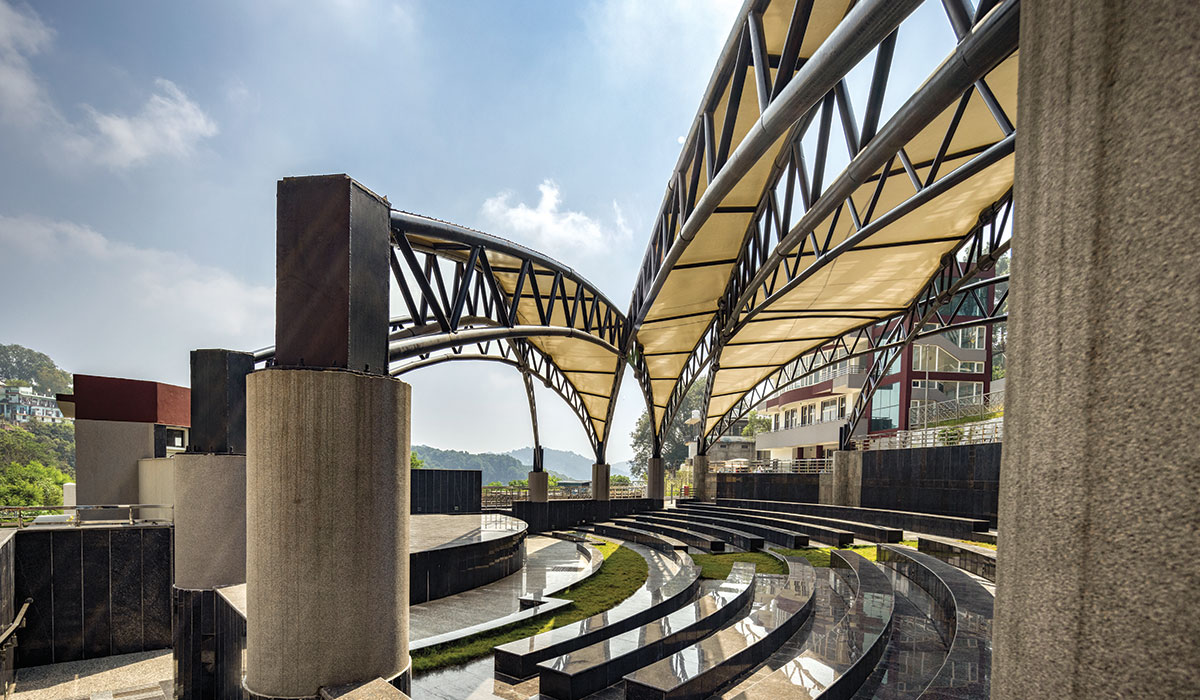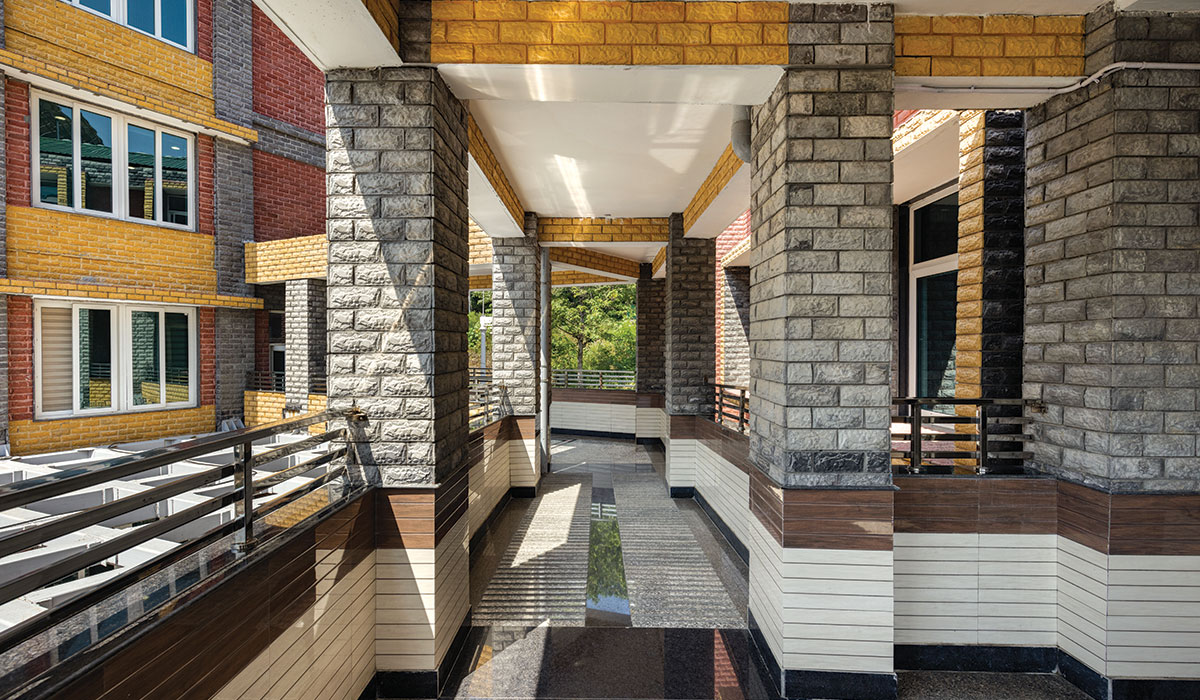
The design of the University, nestled in the hills of Himachal Pradesh, reflects the character of the hill state while emphasising its technical intent. The two main blocks - the Academic and the Administrative - are connected to each other, bringing order and uniformity in the layout. In fact, the planning takes route from the classroom orientations to the circulation paths of the students.
The extraordinary features of the project are the aesthetics born from the geometrical calculations of the design, the building’s sustainability, the cubism, the local architectural motifs, use of local stone, and blend of elevations emerging out of the sun path. The buildings are striking with their beautiful red, yellow, and green colours.

Partially shaded spaces are an extension of the landscape. Natural stone benches serve as seating, inviting students to conduct their studies or extracurricular activities in a salubrious environment. This space, when viewed from all levels, angles, and vistas, creates immense visual delight. A proposed open-air theatre will become a binding unit of the campus once constructed and will further enhance the surrounding landscape. As the nucleus of the campus, it will see students converge and participate in various activities in this semi-covered space.
Hamirpur with its reasonably pleasant and endurable climate throughout the year helped us in the design and planning stages as everything was established around the concept of open green spaces and sustainability.
Ar. Sangeet Sharma
The open spaces surrounding the building create a microclimate, bringing more comfort by providing opens vistas for cross ventilation. Going beyond the normal design parameters, it was a wise decision to create a mini forest zone on the southwest direction with planted trees providing a wonderful space for biodiversity and thereby gaining an additional microclimatic effect.

All the usable rooms are assembled around a central corridor. The juxtaposition of the blocks is combination of the masses of spaces in between the two blocks act as air chutes for cross ventilation as they enable natural air to pass through the spaces with velocity.
An interplay of a variety of materials such as natural slate stone, GRC tiles, stainless steel (for railings, fabric coverings (in the open-air theatre), and Baroda green stone in the buildings, add a sense of identity and purpose to each space. The planning is user friendly and directional. Service shafts provide easy access to services, regulating and controlling them for better efficiency.

Sustainable and eco-friendly features in the campus include passive design elements, solar panels, calculated light fittings, non-toxic paints, rainwater harvesting, ingress of natural light and ventilation, provision for the disabled with ramps and hand railings, solar and energy saving light fixtures, and acoustically treated lecture halls. The windows are semi-openable, allowing easy flow of air and reducing the external noise level.
The orientation of the buildings is based on the movement of the sun path, thereby reducing direct sunlight inside the rooms. All the spaces are well lit and use of louvers as a part of the passive solar architecture, also lend an aesthetic appeal to the building. The south-west and western areas have been protected from the harsh sunlight by creating a forest zone (a unique feature).
















