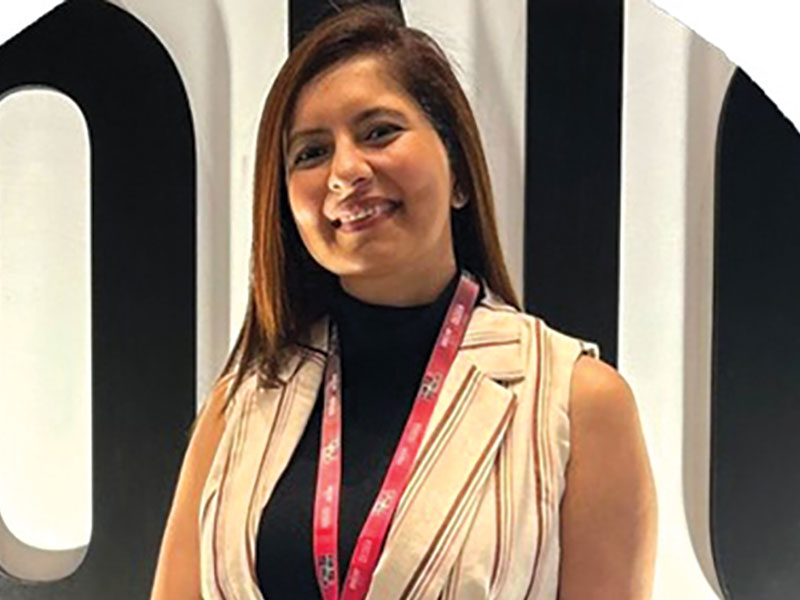The AXA Pune project is an example of how innovative material and textural strategies can create a workspace that responds to the demand for flexibility, sustainability and inclusivity, setting a benchmark for future-forward office design.
Sapna Khakaria, Principal Architect, ANJ Group
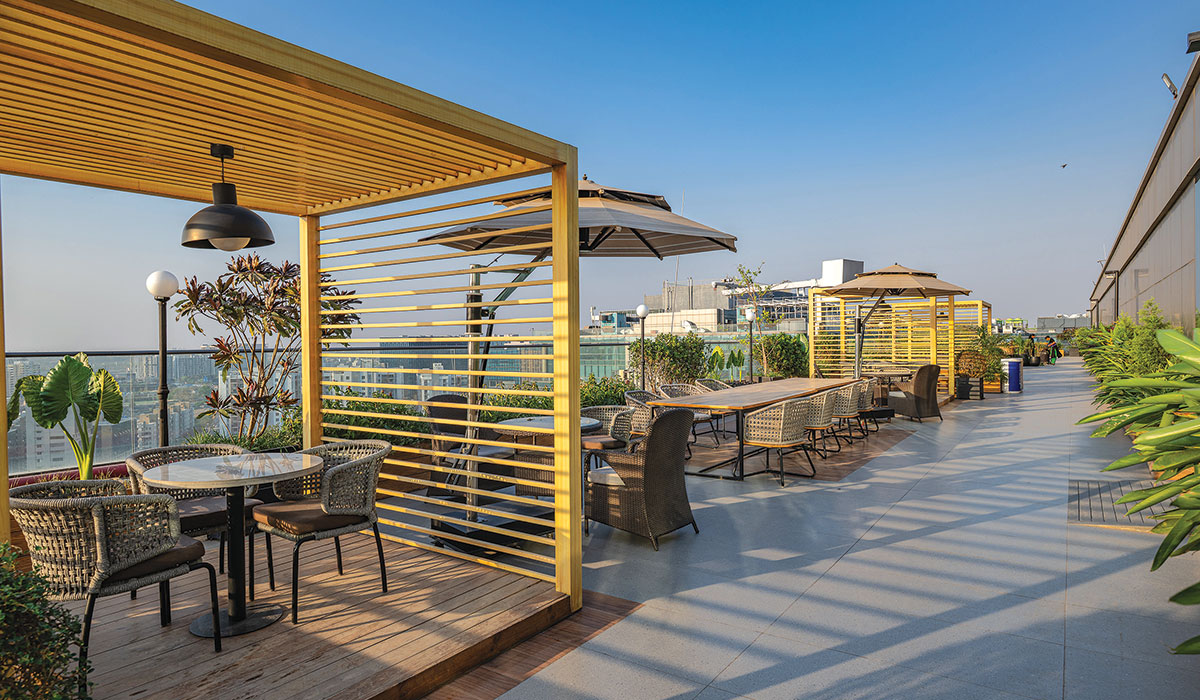
The sprawling 1,60,000 sq ft AXA is designed to foster wellbeing, collaboration, and productivity, along with innovative use of materials and textures. Envisaged as a ‘Recimercial’ space – a sophisticated blend of residential comfort and commercial efficiency - it is designed to create an environment that is welcoming and inspiring, yet robust and functional for high-traffic commercial use.
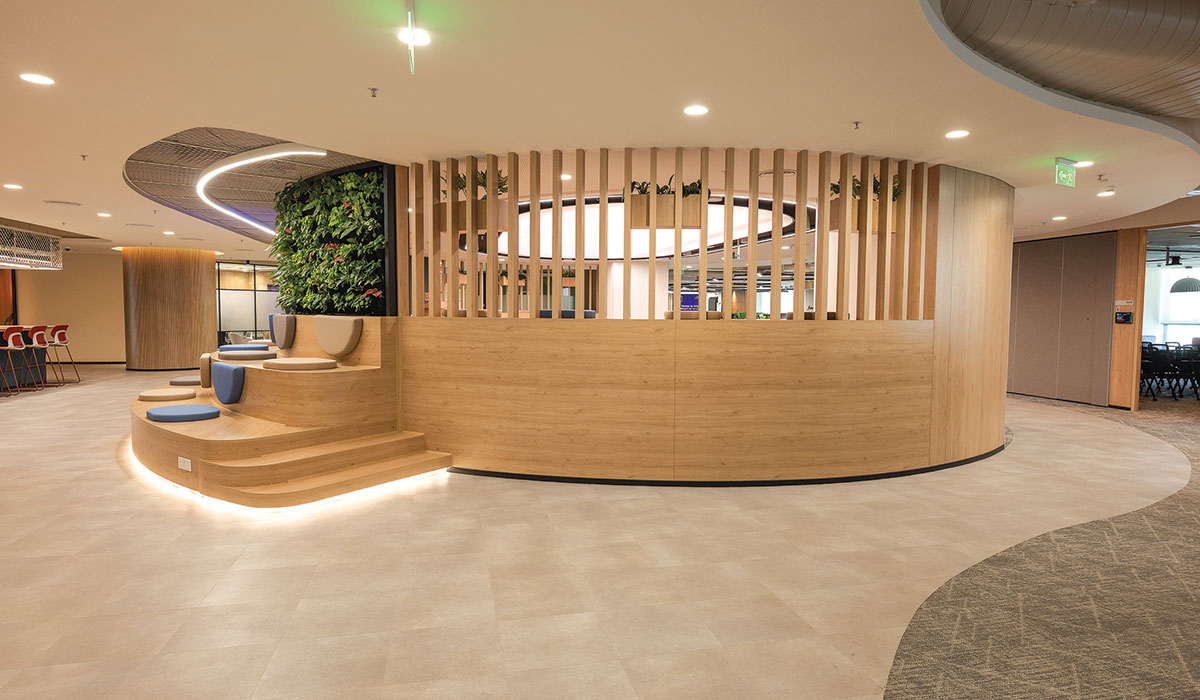
The design incorporates flexible workspace configurations, allowing for diverse working styles. This necessitated materials that were not only aesthetically versatile but also durable and easy to maintain. The challenge lay in selecting finishes that could transition between collaborative zones, focused workstations, and communal areas. The choice of non-glare materials throughout the facility, for instance, serves a dual purpose: it reduces visual strain, enhancing employee comfort and meets critical accessibility compliance standards.
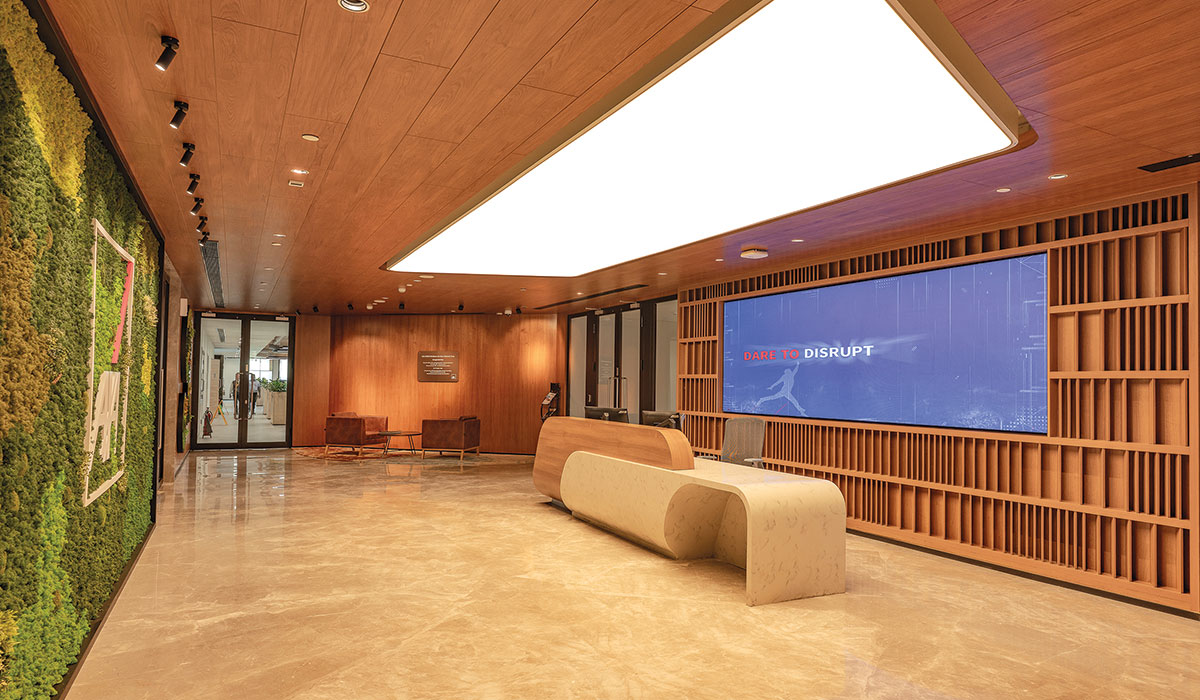
The project showcases eco-friendly and LEED-compliant materials, demonstrating a responsible approach to design. Key to this was the selection of specialised flooring and acoustic solutions. The carpets and Luxury Vinyl Tile (LVT) flooring were chosen for their aesthetic appeal and durability, and also for their sustainable credentials. Similarly, acoustic panels integrated throughout the workspace play a crucial role in sound management, creating a more focused and productive environment.
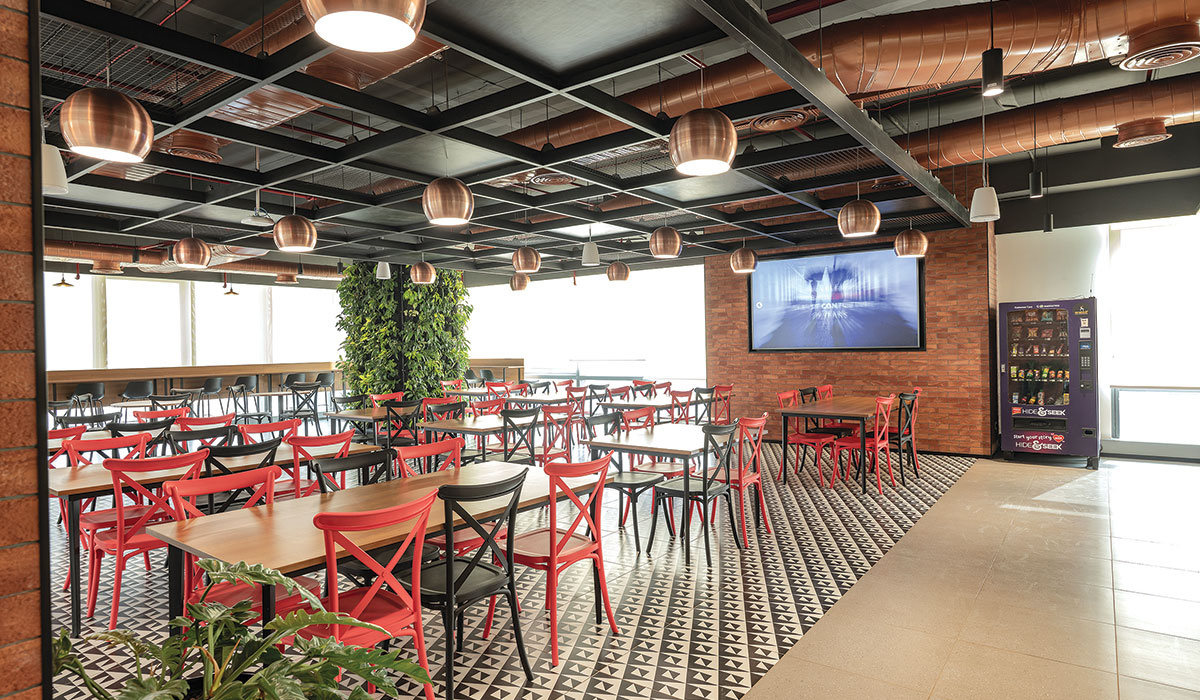
Multiple biophilic zones, featuring an abundance of live plants, are strategically placed throughout the office. A standout feature is the “Oxygen Rooms,” which incorporate biophilic walls densely populated with specific oxygen-emitting plants, creating restorative havens within the office. The lighting products and solutions like occupancy sensors were chosen for their minimal environmental impact, and the modular furniture throughout the office is LEED certified.
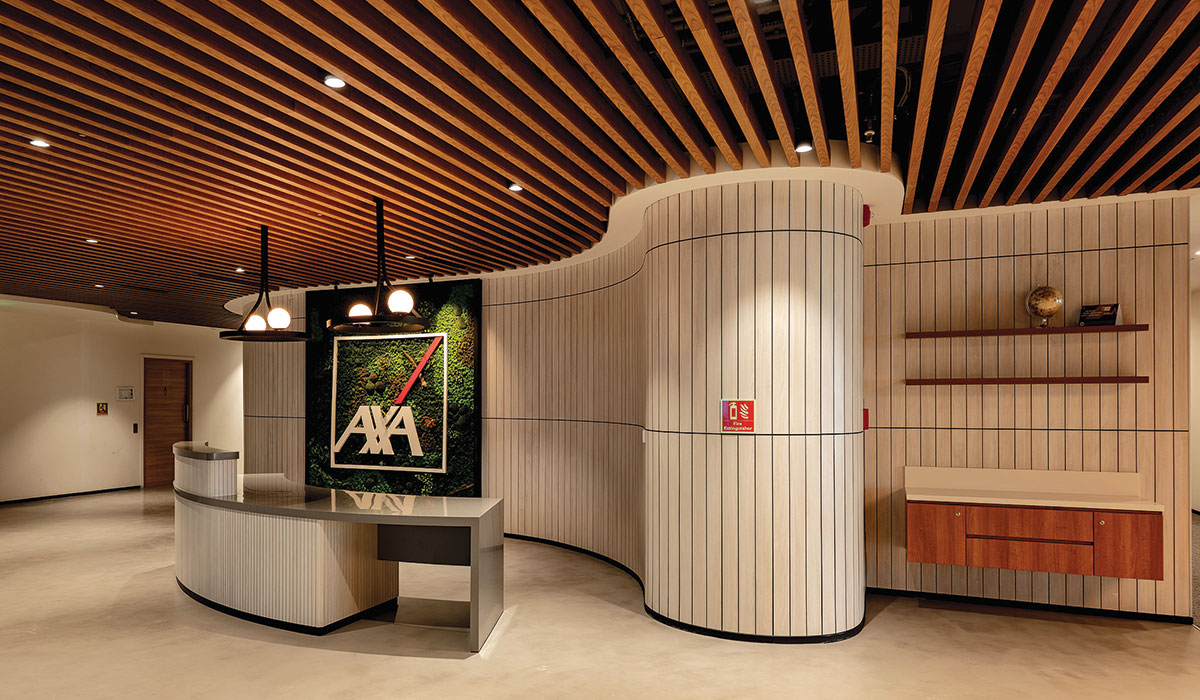
The ‘Recimercial’ design comes alive through a palette of textures, colors and finishes that add depth and visual interest. The clear differentiation of circulation pathways through textural and colour variations, serves as an intuitive navigational aid, particularly beneficial for visually impaired individuals and aligning with universal design principles. This approach ensures ease of movement and identification of different zones within the large floor plate. Non-glare materials used on various surfaces further contribute to a comfortable and visually accessible environment, while all directional and room signages have braille signs as well.

