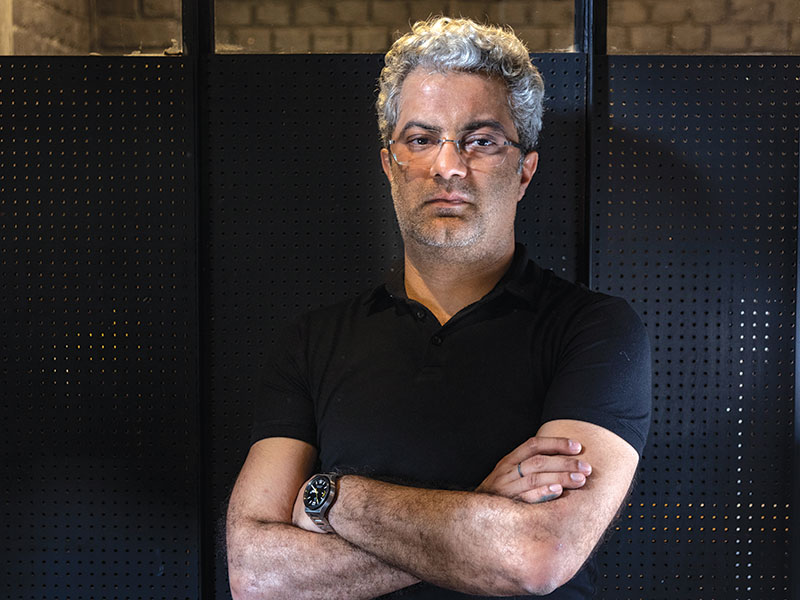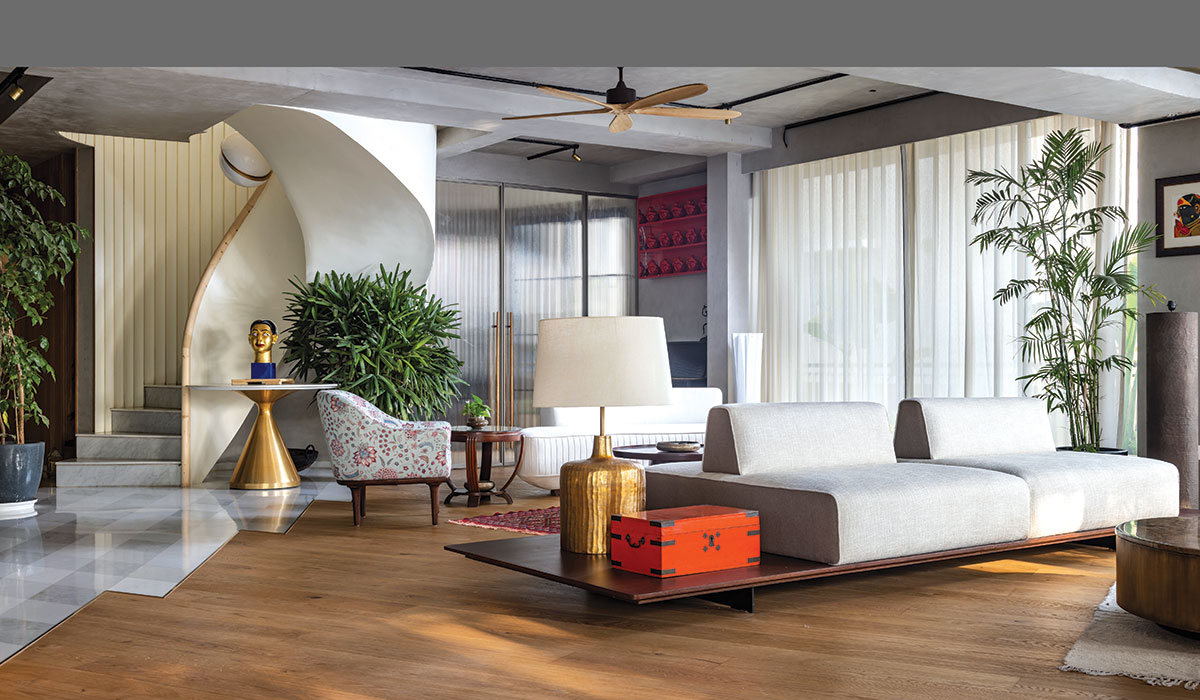
The 5900 sq.ft penthouse is organised in a linear program, exaggerating the length of the plot. A central, sinuous spiral staircase separates the shared spaces of the living area, dining space, semi-private study, and piano nook from the owner’s private quarters. The entire space is housed within a glass box that is modulated to bring in light and capture views of the outdoors. Breaking away from the interior’s rectilinearity, a curved marble staircase forms a focal point, standing out with its sculptural simplicity and leading up to the terrace.
Homes that serve as sanctuaries, reflect individuality and provide respite from urban chaos, embody the true essence of luxury.
Akshat Bhatt, Principal Architect
Fact File
Location: New Delhi
Client: Sandeep Barasia, CFO, Delhivery
Design Team: Akshat Bhatt, Heena Bhargava
Site Area: 7100 sq. ft
Built-Up Area: 5900 sq. ft (3rd floor & terrace)
Photographer: Jeetin Sharma
Products / Vendors
Glass Systems: VR Glass
External glazing: GreenFuture, Builder - LFW
Sanitaryware / Fittings: Gessi - FCML, Kohler
Flooring: Dee Pearls, CCIL
Furnishing: Seasons, Sarita Handa, Obettee, Carpet Cellar
Furniture: Krea, Nitin Ahuja, Bo concept, West-elm
Air Conditioning: Hitachi
Lighting: Beyond Design, Binic lamp by Lonna Vautrin, Crescent Pendant by Lee Broom, Smithfield pendant light by Jasper Morrison, Vis-a-Vis, BDCL
Paint: Asian Paints, Micro-concrete from Greenheart, Synthotech Textures
Arts / Artefacts: Sculpture of monkeys by Arun Kumar, Head sculpture by G. Ravinder Reddy
Elevator: Schindler
Consultants
Lighting: Lirio Lopez
Structural, Mechanical: Builder - LFW
Landscape: Infringe Design, Architecture Discipline
Façade: Architecture Discipline
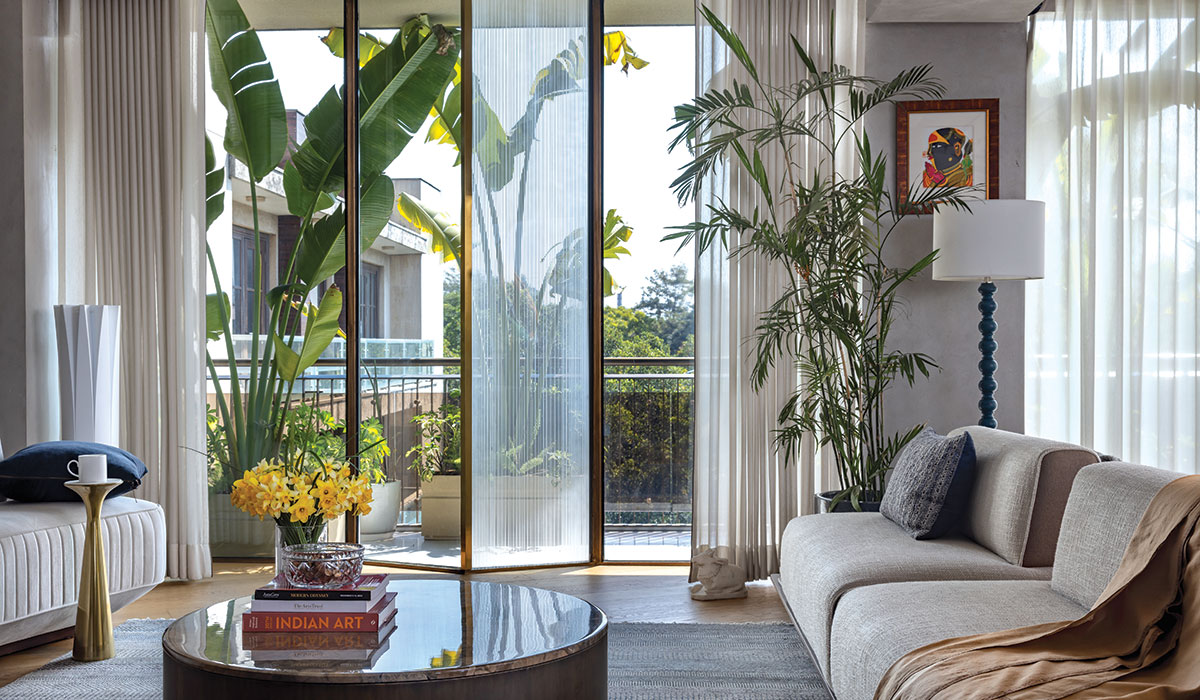
A largely monochromatic interior scheme with warmth brought in through wooden flooring creates a subtle, well-crafted backdrop for the owner’s collection of art. Each portion of the living space is further designed around statement pieces of art. The flooring, composed of three types of stone: Carrara, Swiss white, and Thassos, is laid out in an argyle pattern, while the stones tonal difference creates the impression of a weave.
A unique junction of glass partitions in a zig-zag profile envelops the shared space of the home. A combination of clear and fluted glass creates a dynamic modulation of natural light entering the space with views of the surrounding treetops and balconies.
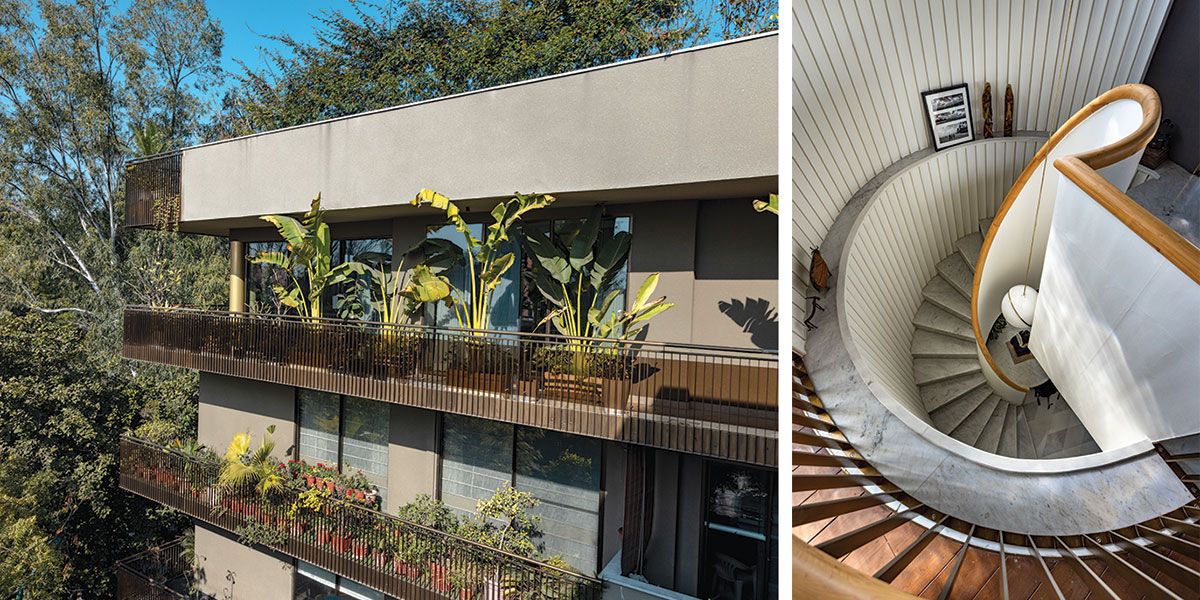
The terrace houses a British-style conservatory– a glass box with a relaxed gathering area. The glass facade is separated into vertical elements similar to a Georgian bar window. Glass bricks utilised on the Southern facade allow a flow of natural light into the lounge area. Thermally insulated ash timber flooring is laid in a herringbone pattern in the lounge area.
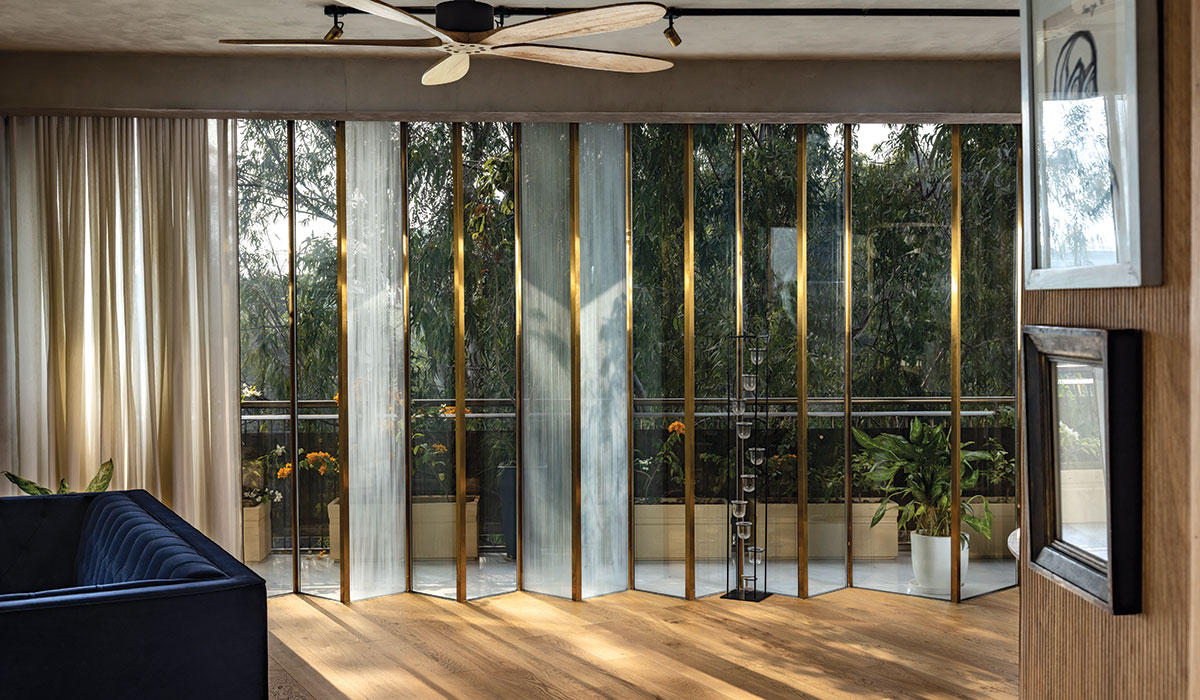
The insulating glass with jute liners prevents heat ingress and regulates temperatures during peak summers. The insulated corrugated metal roof is also punctured with a skylight and fitted with exhausts for further cross-ventilation. As opposed to the physical boundary of a parapet, the terrace builds its boundary through a stepped plantation and herb garden, fostering a sense of being connected to the ground.
The facade emulates a layering of elements— the earthy palette consists of brown-textured paint, brown-tinted glass, and antique brass railings.

