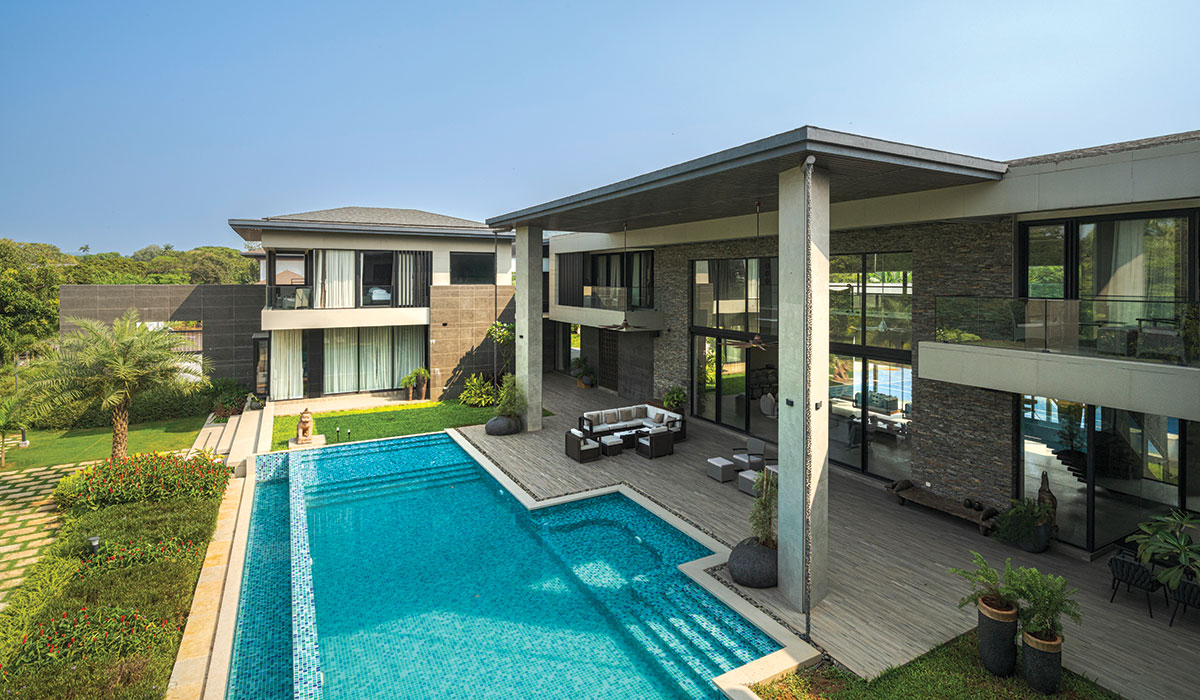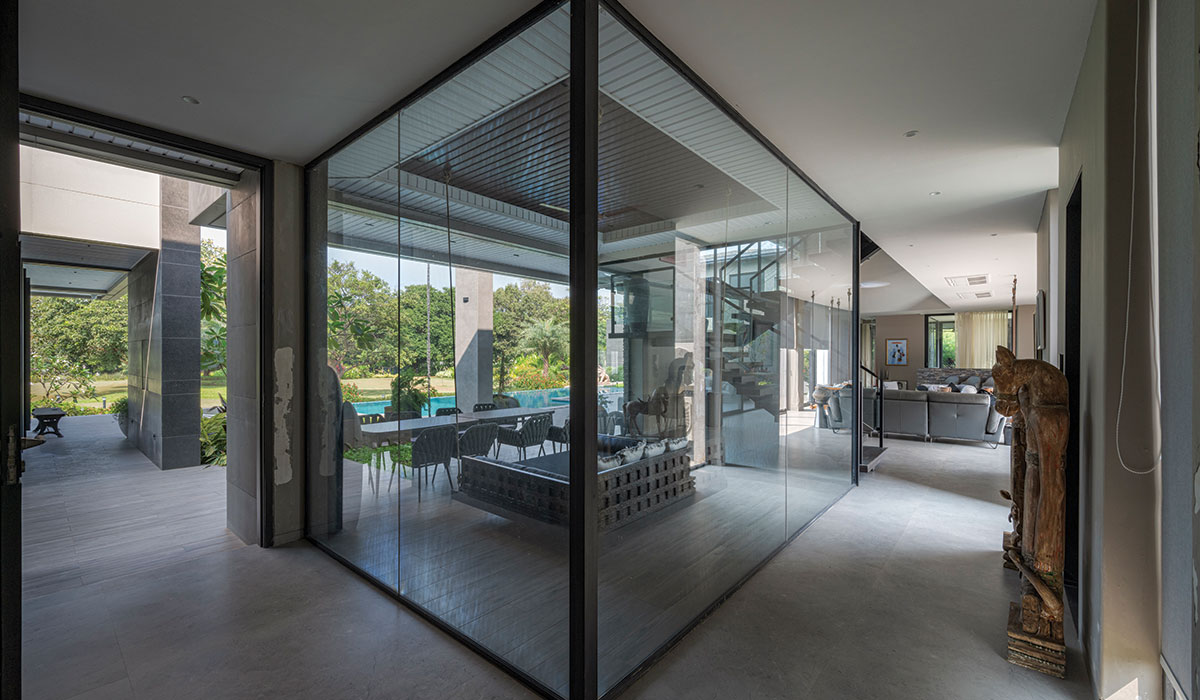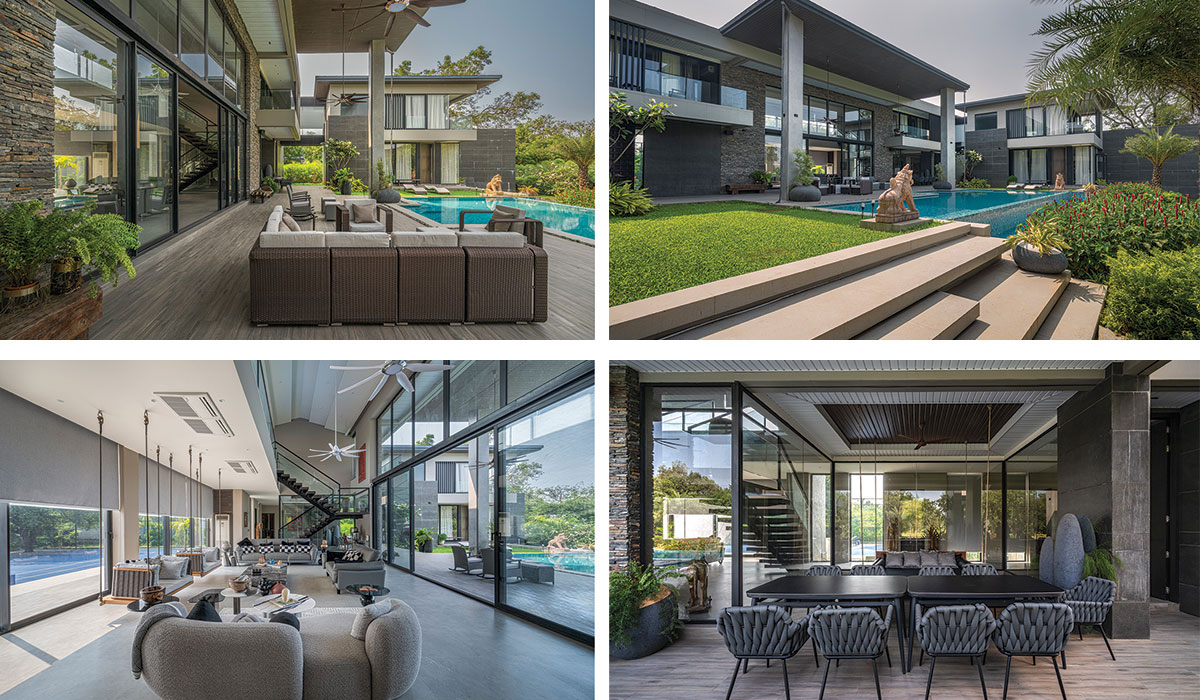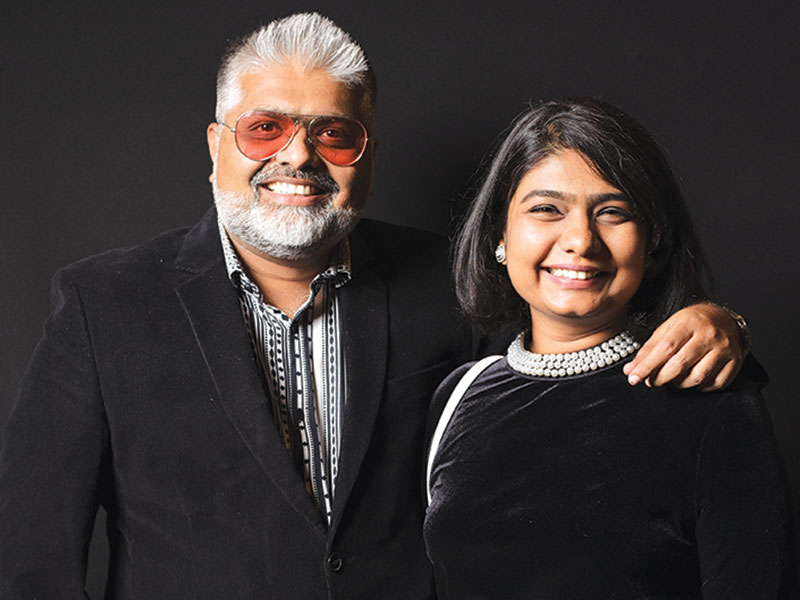Brother- sister duo, Kartik Patel and Khushnuma Shah design a 12,000-sqft villa in Alibaug, set across a 2-acre landscape. It features 5 bedrooms, 2 kitchens, a double-height living area, a games room, home theatre and a study, embodies luxury and functional design.

Centered around a deck and pool, the open layout connects the indoor and outdoor spaces, framing views of lush greenery and a tranquil stream. A bold yet understated facade reveals contemporary design with precise geometric forms, textured stone cladding and smooth concrete, along with expansive windows.

Fact File
Location: Alibaug
Size: 12000-sqft
Typology: Private Villa
Photos: Sarang Maheskar
A series of wide, floating steps ascend from the lush greenery and culminate in an outdoor foyer framed by the pool, bordered by landscaped gardens. A sculptural guardian—a stone lion—adds an artistic flourish to the clean, modern lines.
We have designed this villa as an architectural narrative of balance and harmony, where the surrounding greenery forms a gentle counterpoint to the villa’s stark material textures of stone, concrete, and wood.
Kartik Patel, Architect & Khushnuma Shah, Interior Designer
The villa’s design embraces openness and privacy, solid forms and transparency. The primary structure is anchored by soaring concrete columns that support an extended overhang, offering shade and an elegant outdoor living pavilion. These monumental columns frame the villa’s core—a double-height living area encased in glass, offering panoramic views of the garden.

Above, the villa’s upper level, cantilevered terraces extend outward like modern treehouses. Glass balustrades encase these balconies. The flat roofs, punctuated by sleek eaves, emphasize horizontality.
















