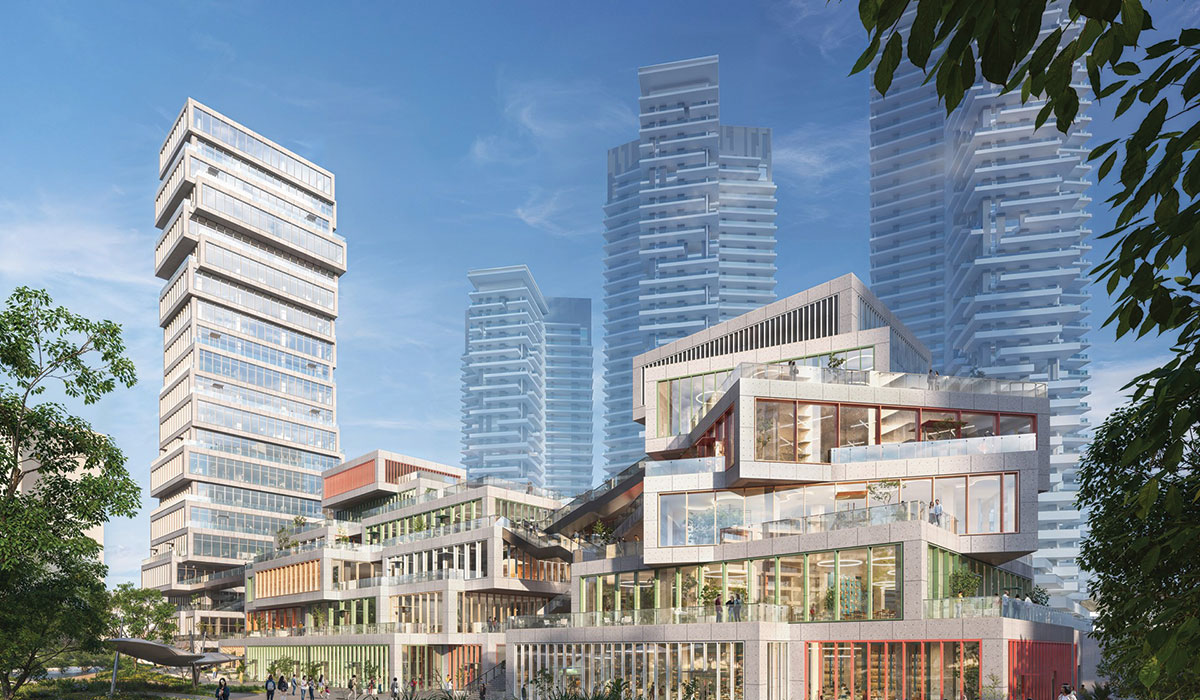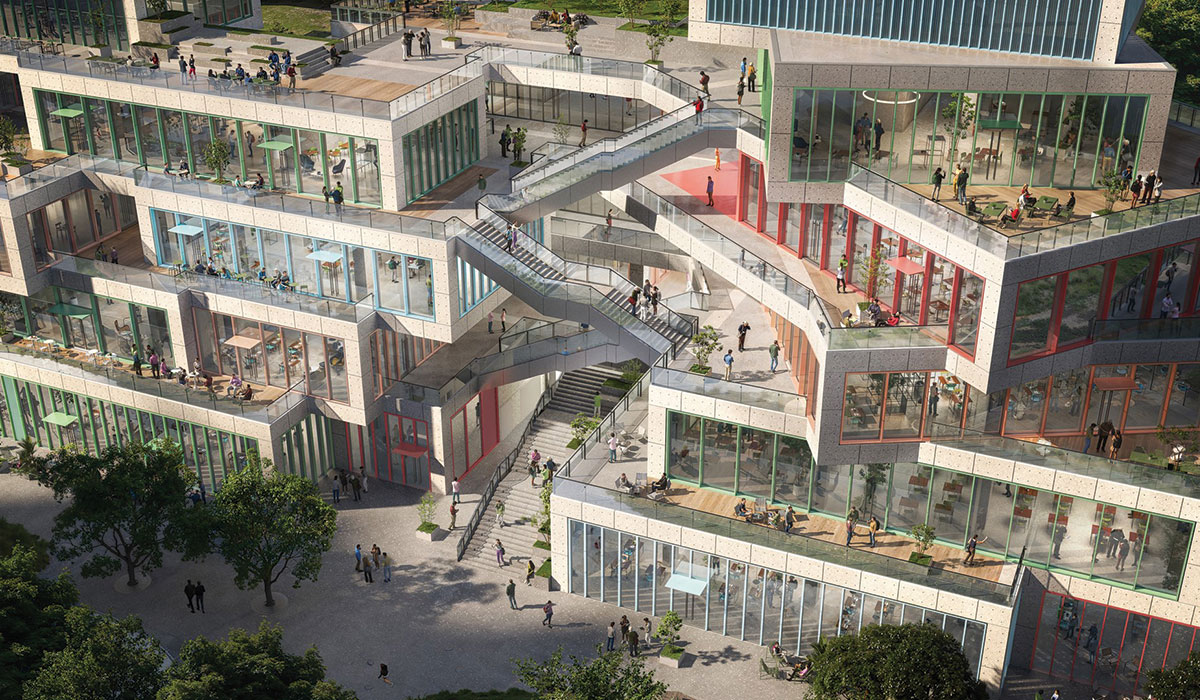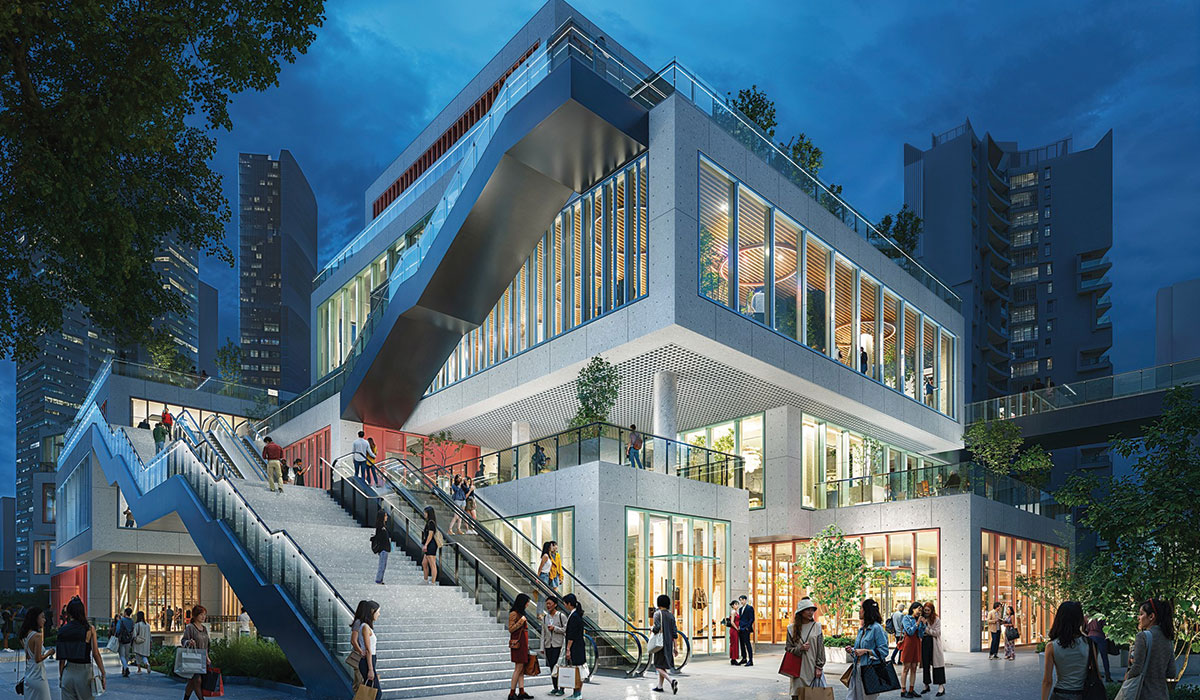LuLa Light Mall, a largely open-air shopping centre currently under construction in the developing Luxelakes Eco-City district of Chengdu, takes the shape of a loose stack of boxes with generous openings between them. This results in large terraces, walkways, and staircases for visitors to enjoy Chengdu’s climate and views of the neighbouring lake.

Luxelakes is an eco-town that, for the past 20 years, has been gradually developing in the southern part of Chengdu. Covering 5.5 sq.km, it is notable for its 1.4 sq.km of winding lakes and abundant greenery.
The project comprises two main elements: a 99-metre-tall, 19-storey tower on the western end of the plot, and a four-storey plinth occupying the rest of the site. Rather than a typical mall typology, in which a shell of commercial spaces encloses an atrium, the plinth section breaks apart these commercial units into smaller boxes and stacks them to allow light, air, views, and people in the gaps in between. On the eastern end of the site, a series of large boxes are stacked and rotated in various directions to take full advantage of the views of the lake.

All these stacked boxes, combining spaces, create multiple large outdoor terraces, and commercial spaces, connected by walkways, elevators, and stairs, which also lead down to the water’s edge. This is reinforced by colourful façades of the boxes. Each box is clearly expressed by a thick frame along its edges, inside which are glass walls with colourful mullions that reference colours in the existing pavilions in the parks of Chengdu.
An additional benefit of this approach is to reduce the cooling requirements of the project, lowering the amount of energy required for operation. Part of that energy will be supplied by solar panels on the roofs of the building.

By contrast to the plinth, the tower is more in keeping with the neighbouring towers of the city, with a more monochrome colour palette. The different floors continually shift in size and placement, such that the west façade of the building forms a single vertical wall, while the other three facades feature terraces and overhangs. The largest deviations are found on the lower levels, so that the tower blends with the more loosely arranged boxes of the plinth where they meet.















