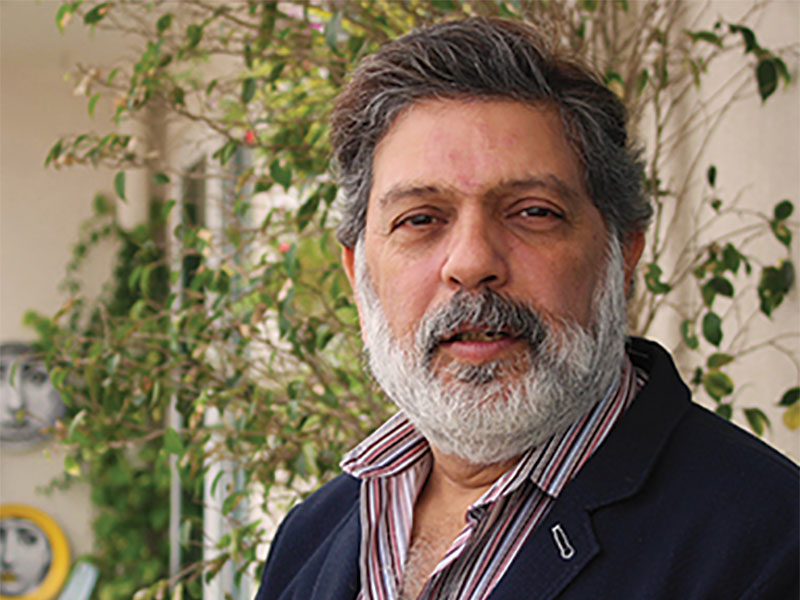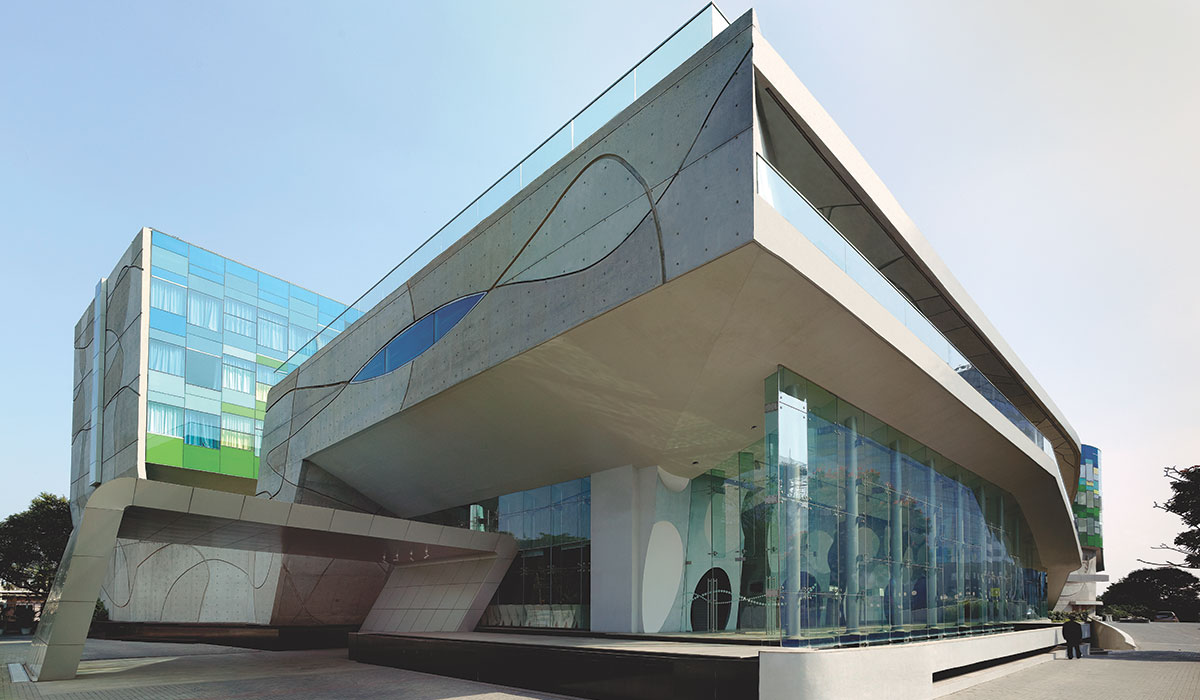
The design of Taj Vivanta, located at Whitefield in Bangalore, embodies local construction and craftsmanship which includes a robust bush-hammer finish applied in certain areas to conceal or improve the exposed concrete’s roughness. Simple timber panelling, stone, or rough bagged render is used in places where concrete is inappropriate, symbolised by “flux lines” in the exterior and interior surfaces of the concrete, avoiding and hiding traditional expansion joints. By using these strategies, the high carbon costs associated with bringing resources from outside of South India are avoided.
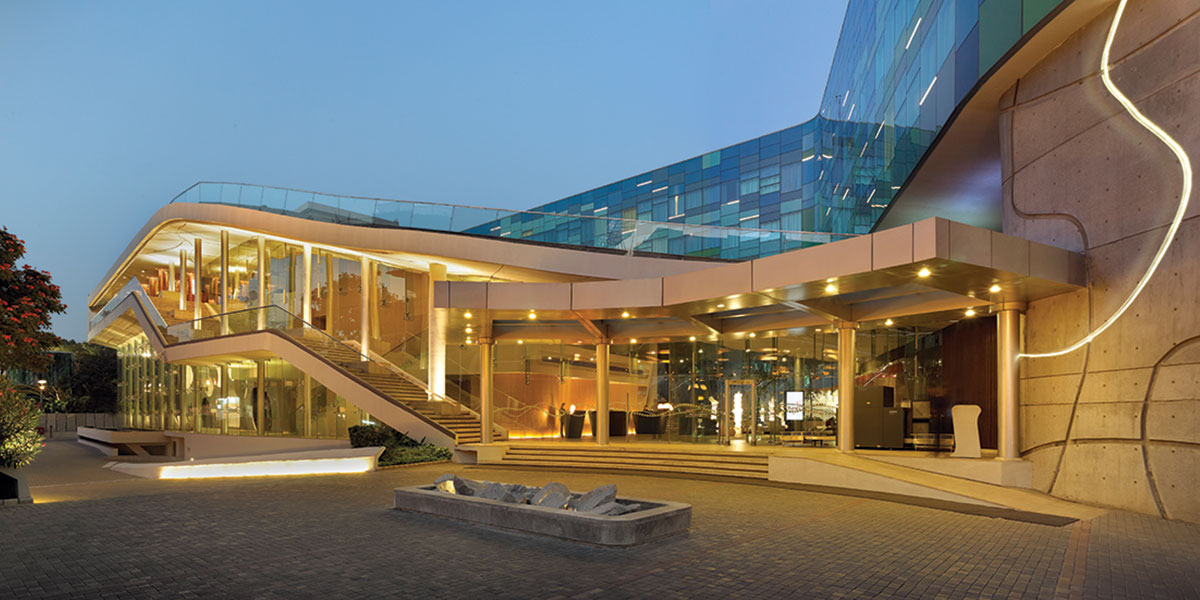
Following an idea with sustainable attributes and a climate-responsive design, a “landscraper” concept was used to overcome the constraints imposed by the low height restrictions and the high site coverage in the urban design requirements.
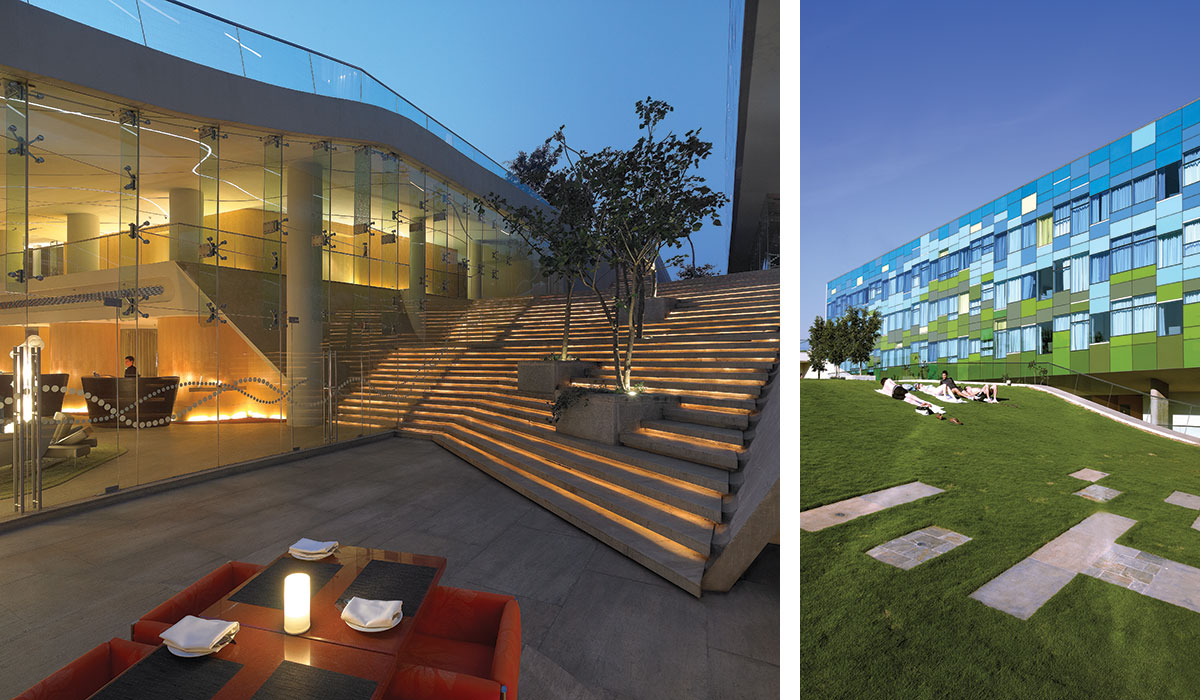
The design adopts a site-specific landscape strategy that interweaves interior and exterior, private and public spaces, fostering spatial experiences with culturally distinctive qualities.
Ar. Sohrab Dalal, Founder & Principal Architect, DPA
To make the structure blend contextually with the earth’s greens and the sky’s blues from a distance, a digital representation of the site’s verdant landscape is projected onto the facade. By adding mass and thermal resistance value, the landscaped ground “plane” transforms into a green roof, lowering heat and cooling loads on the podium areas below. Rainwater is collected from these “planes” and directed for re-purposing in landscape irrigation.
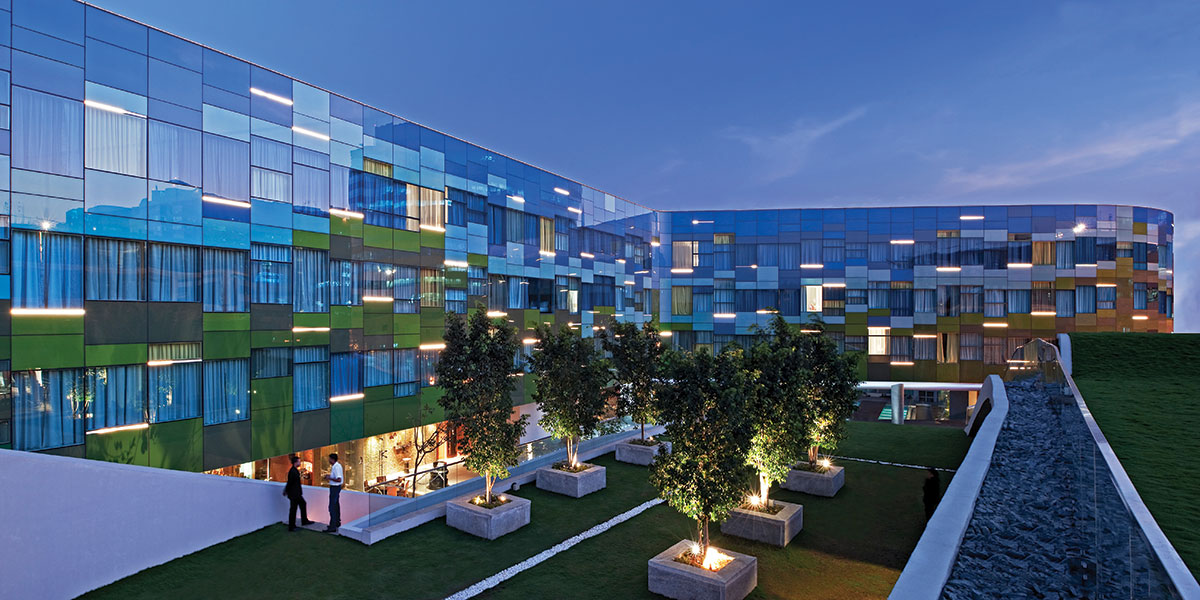
The architecture and landscape, together with the modern Vivanta brand ideals, are reflected in the interior design. Upon entering the lobby, visitors are met with an indoor lounge garden with no discernible change from the outside. In banquet halls, visitors are surrounded by rhythmic gates made of faceted walls that fold up to the ceiling. Without being intrusive, an abstracted Indian motif grafted onto a sound-absorbing surface promotes acoustical comfort.

