
Property: A four-bedroom apartment in Lower Parel, Mumbai
Area: 4,000 sqft
Designers: PS Design Studio
Principal Architects: Piyush and Priyanka Mehra
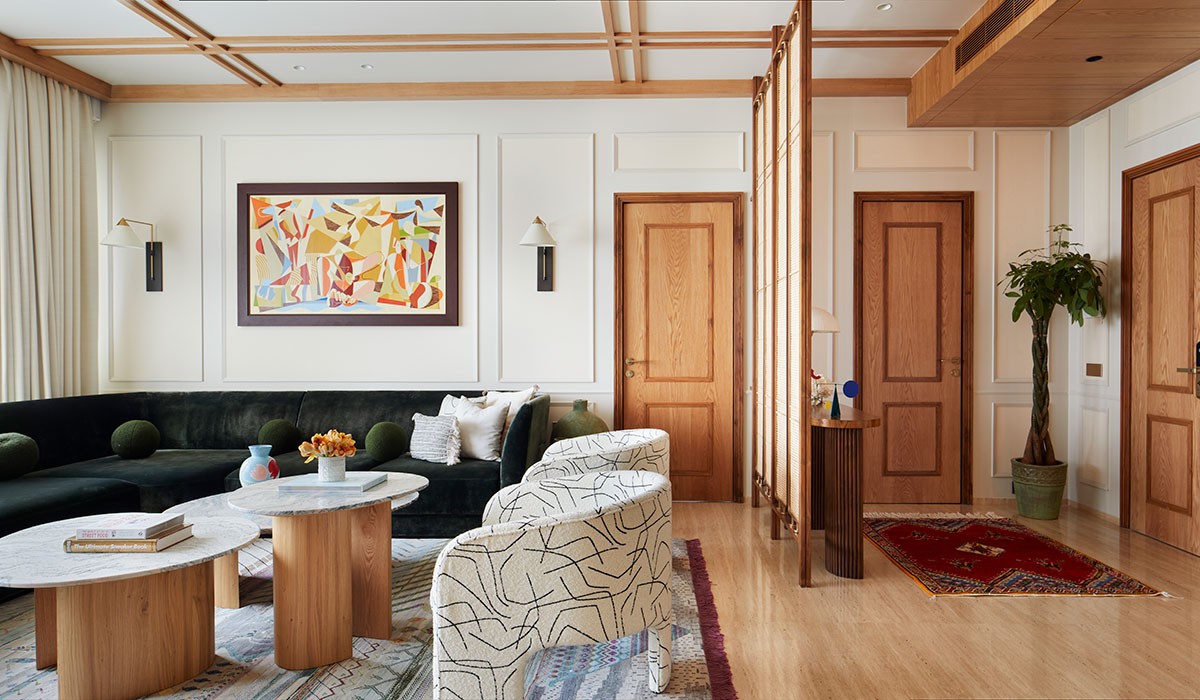
Minimalism meets artisanal luxury
The clients envisioned a modern, clutter-free home imbued with a sophisticated yet artisanal aesthetic – an aspiration the designers brought to life with finesse. The apartment unfolds as a cohesive narrative across rooms, using a light, elegant touch that elevates the interiors without overwhelming them. Bespoke wallpapers, striking artworks and curated furniture pieces lend personality throughout, while a neutral shell of white walls and ash oak wood provides the perfect canvas for playful splashes of colour, texture and form.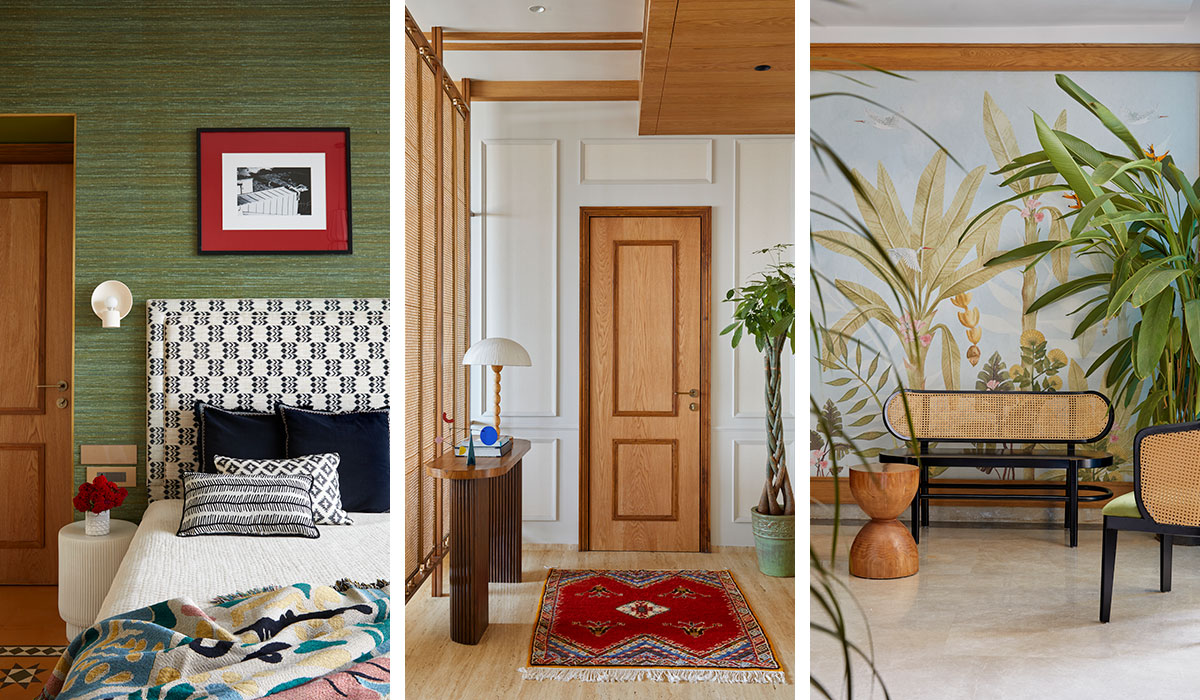
A tropical experience at the entrance
The lift lobby comes alive with a tropical wallpaper by Kalakaari Haath, setting a laid-back, cool tone. A chic woven cane bench and chair bring in a handcrafted charm, complemented by potted greens that infuse life into the space. The front door and surrounding walls are clad in ash oak veneer introducing a warm continuity that runs through the home.Foyer: Layered materiality
Upon entering, a thoughtfully designed foyer shields the main living space from direct view using a screen made of wicker, wood and brass – a layered element that hints at the ocean vistas beyond, while maintaining an air of mystery.A living room designed for conversation
The expansive living room is anchored by a forest green L-shaped sofa that invites lounging and conversation. A mix of bespoke rugs, vibrant artworks and ash oak detailing on the ceiling adds depth and texture.A multi-purpose TV wall integrates open shelves and closed storage, clad in the same white wallpaper as the walls, ensuring visual continuity.
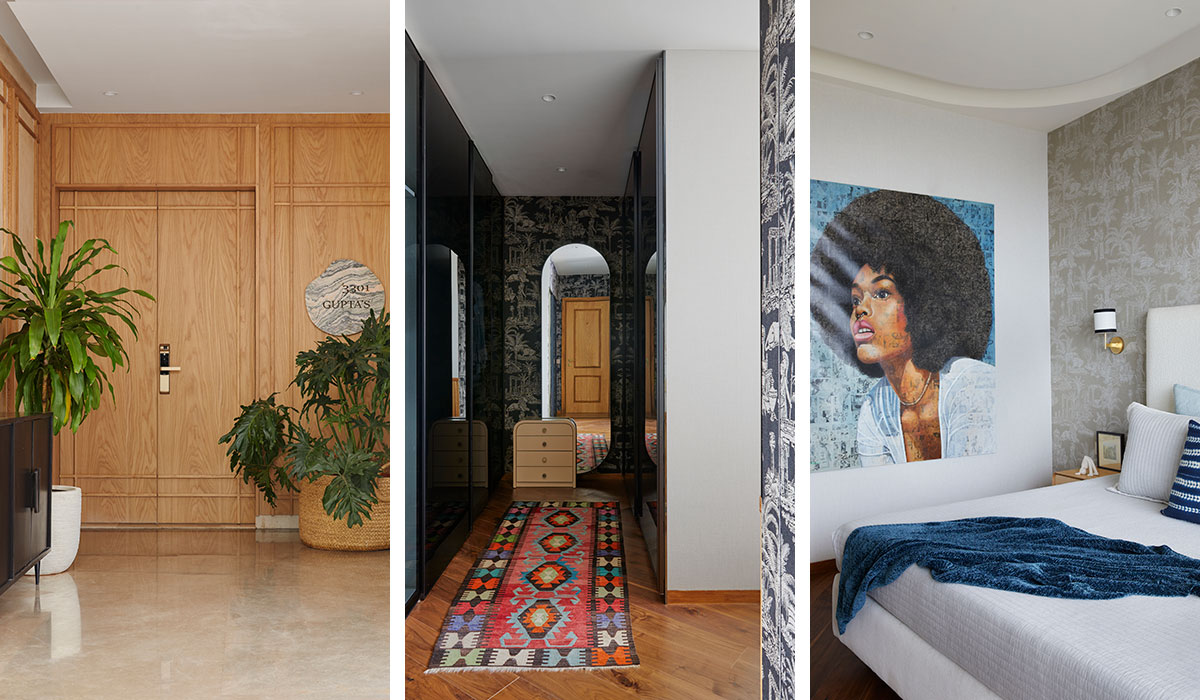
A bespoke bar as art
The highlight of the space is a wall-mounted bar cabinet – designed in collaboration with Rooshad Shroff. Featuring his signature thread work, the cabinet appears as a piece of art when closed. The threads echo colours from the surrounding upholstery and rug, creating a harmonious visual flow. When opened, the cabinet reveals a lacquered turquoise blue interior, transforming into an unexpected focal point. A bar console below completes the ensemble.Dining with personality & panache
Across from the living area, an avocado green dining table is paired with rust-toned chairs that pop beautifully against the monochrome black-and-white Pierre Frey wallpaper backdrop. Sculptural wall sconces by Kelly Wearstler and Visual Comfort, sourced from the U.S., add a touch of glam.The Master Suite: Equal parts comfort & character
The master suite is designed as a full retreat, complete with a cozy lounge and dedicated workstations. Two compact desks with concealed wiring provide elegant work-from-home solutions, while a rust-hued sofa and sage green ceiling lend vibrancy. A geometric rug, sourced by the couple in Morocco, personalises the space further.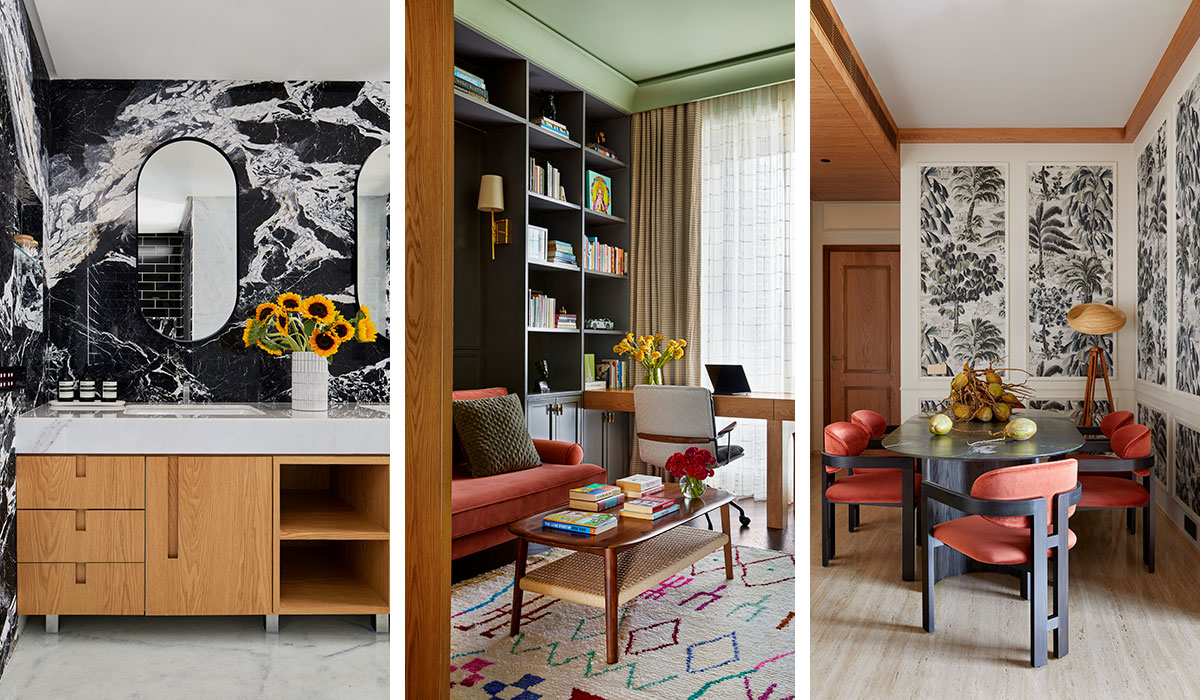
A serene sanctuary
On the other side of the lounge is a walk-in closet that extends into the sleeping area. Here, tone-on-tone Pierre Frey wallpaper sets a serene mood, continuing in a deeper hue into the closet lobby. The softly curved details on the ceiling add to the calm vibe. A painting commissioned by the couple from a Balinese artist adorns the wall alongside the bed, adding a deeply personal narrative.Master bath: Monochrome drama
In the master bath, bold black-and-white veined marble steals the show behind the vanity, while subway tiles in the shower area bring a clean, graphic edge.Guest bedroom: A nostalgic escape
The guest bedroom embraces a different energy with nostalgic cement flooring – a nod to the couple’s previous home. The green silk wallpaper infuses richness, while the black-and-white headboard ties back to the monochrome details on the floor.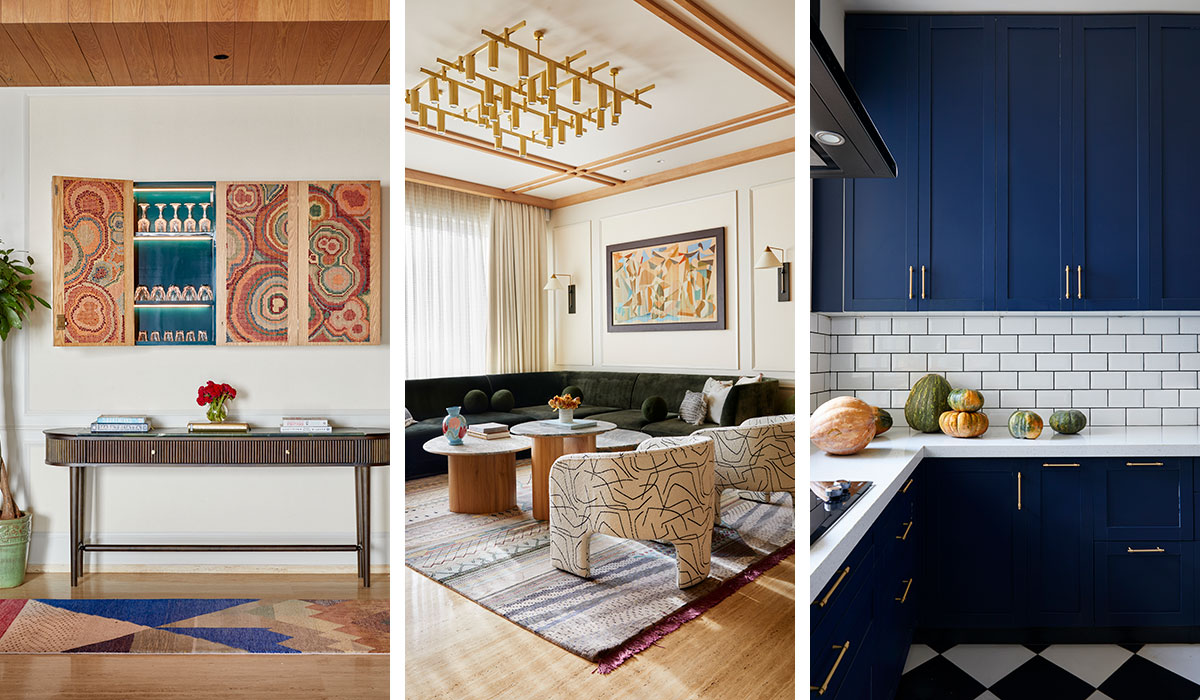
A chic and functional kitchen
The kitchen is a spirited space, playfully styled with blue cabinetry, a classic white subway tile backsplash, and black-and-white chequered flooring – equal parts functional and fun.Through its cleverly orchestrated tones and textures, the apartment remains a harmonious, joyful whole—a charming, lived-in home that feels young, artistic and full of soul.















