
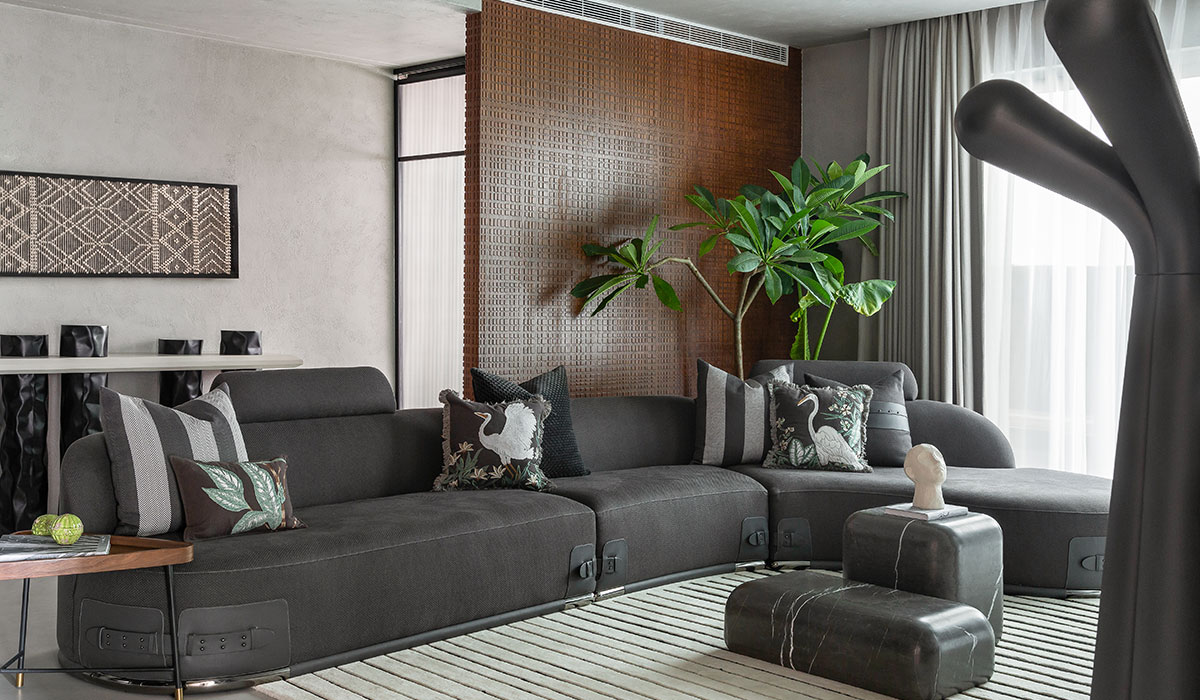
“Our concept for the project was simple - clean and minimal,” says Vaishnavi Linga, Principal Architect at VAL Atelier, explaining the vision behind this dream home for a young couple. This idea was mirrored in the space through the use of a single material - microtopping, on all surfaces from the flooring to the ceiling to achieve a cohesive feel. The grey tones of the surface, providing a subtly textured backdrop in the space, are richly complemented with the use of natural materials like wood and stone that add a layer of depth and warmth to the spatial experience.
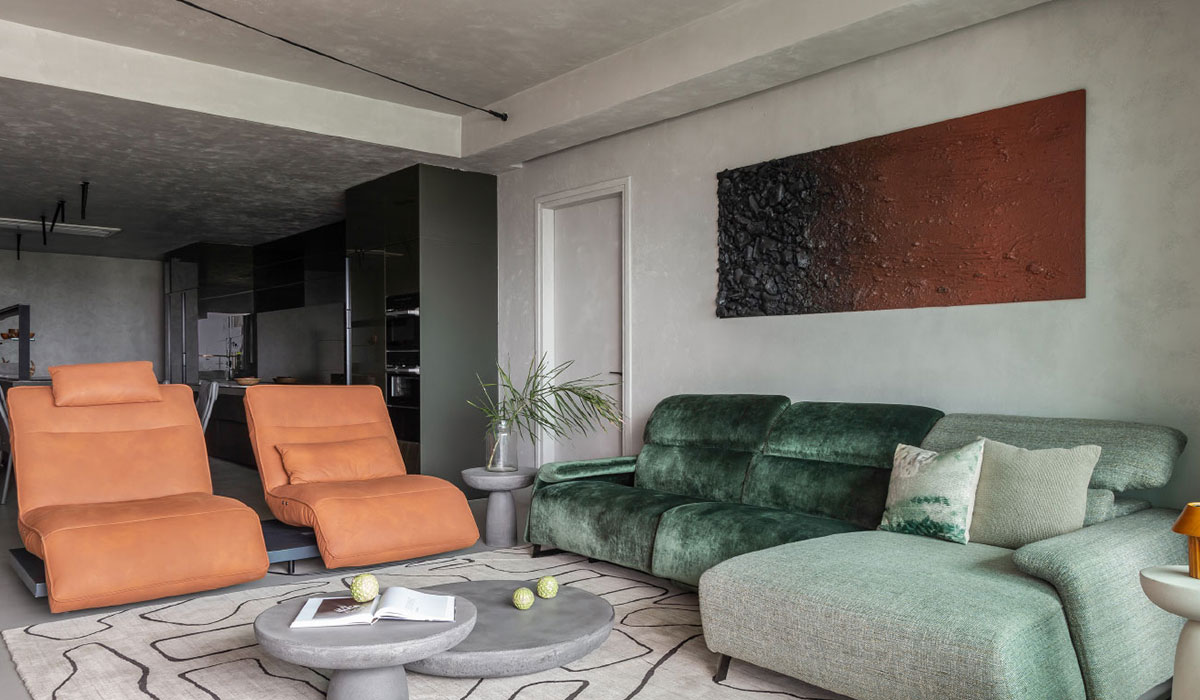
Fact File:
Location: Financial District, Hyderabad
Project Name: Concrete Canvas
Typology and Square Footage: Residential, 6666 sq.ft
Principal Architect: Vaishnavi Linga
Photographer: Anuja Kambli
The layout of the house is split across two levels, with the foyer, kid’s room and guest room occupying the lower level, and the common spaces and master bedroom taking their place on the upper level. Upon entering the house, the seamless cladding that envelops the shell helps the eye effortlessly glide across the space. A cozy and minimal seating space is positioned near the entrance, where the darker tones of the wall are reflected in the soft furnishings and other furniture pieces to maintain a monochromatic experience. A bench, crafted in the same microtopping surface, presents itself as an extension of the wall.
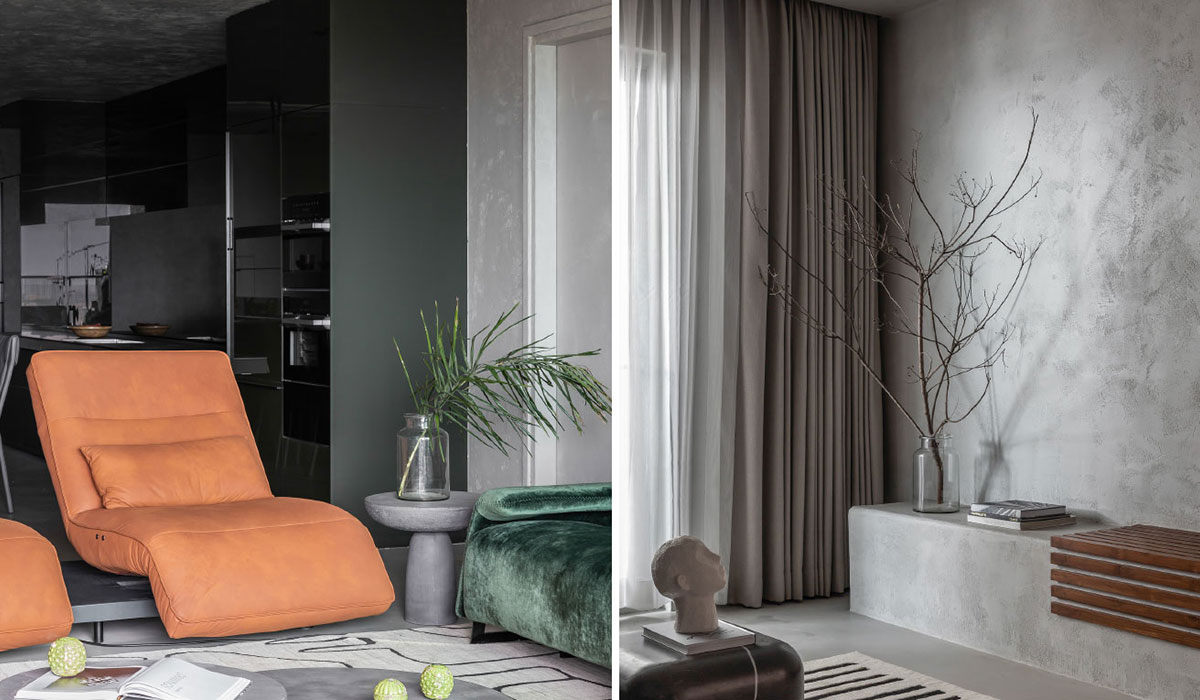
One is gently guided from the foyer to the living spaces with a set of staggered wooden steps - simple, yet striking in their design, offering an unexpected twist in the spatial journey. Lined with greenery and textured stone cladding on either side, the steps create a retreat-like atmosphere, leading you through the home in a serene and tranquil way. The wood underneath your feet, along with that found in other furniture and art pieces, comes from the same tree, weaving a quiet harmony throughout the house.
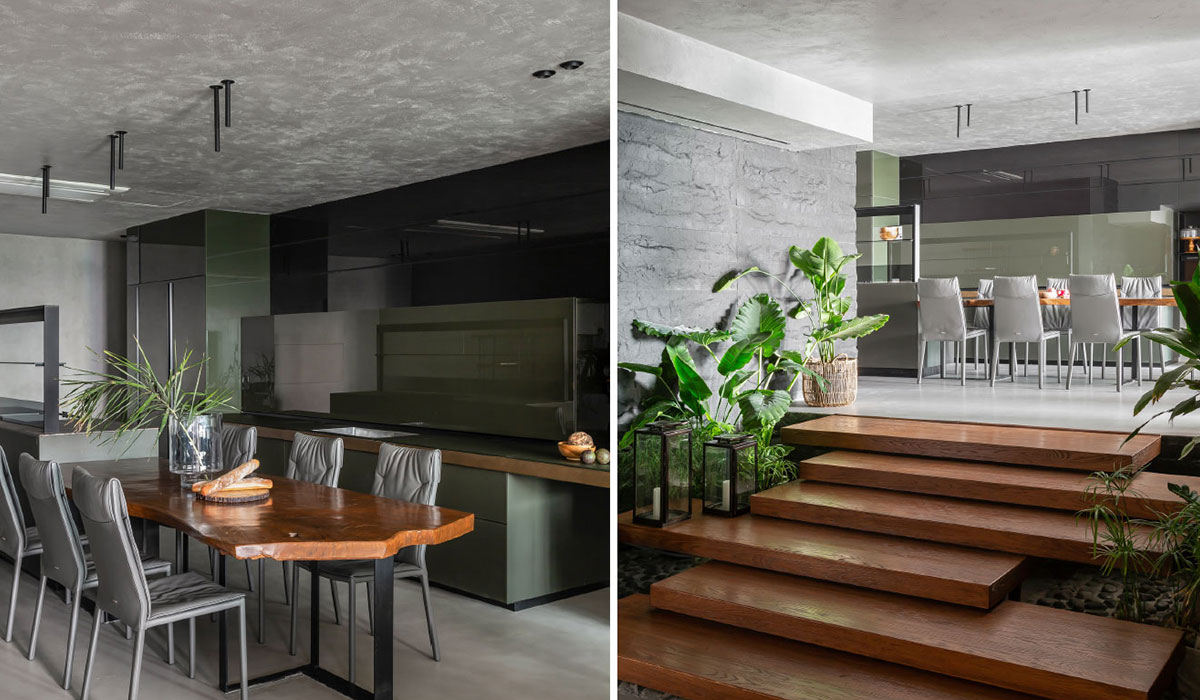
As one ascends the steps, the dining room, kitchen and living room come into view, bathed in a flood of natural light from the adjoining balcony. The minimalist notion reflects in the modern and sleek design of the kitchen. An organically shaped dining table, made from the same wood used throughout the house accentuates the eating area in the kitchen. These spaces flow organically into the living area, where vibrant colors are added in furniture pieces to create a contrast with the otherwise neutral palette, enlivening the space.
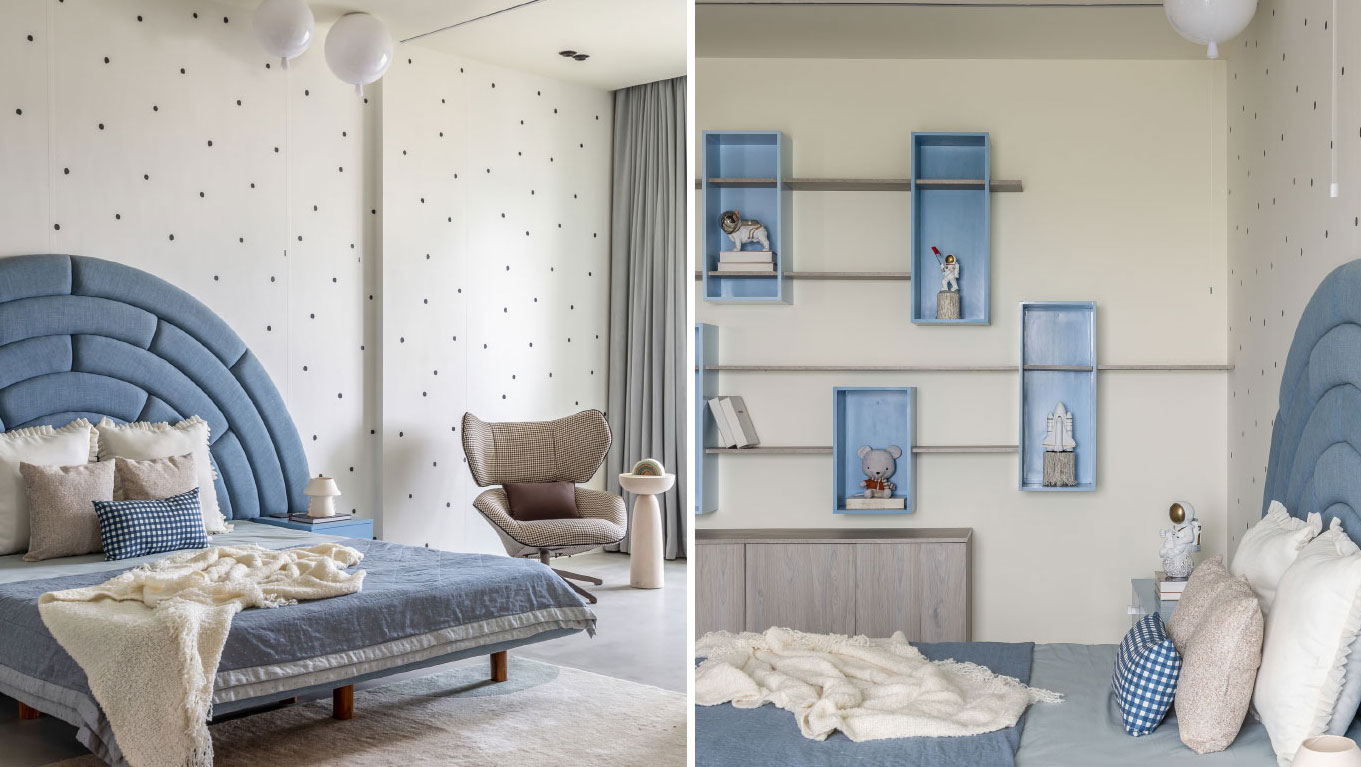
Beyond all this lies the private spaces. The master bedroom, with its thoughtful curation of soft furnishings, oozes a relaxed and cozy ambience. The kids room, on the other hand, is a joyful expression of the kid’s personality with its use of playful forms, materials and colours.
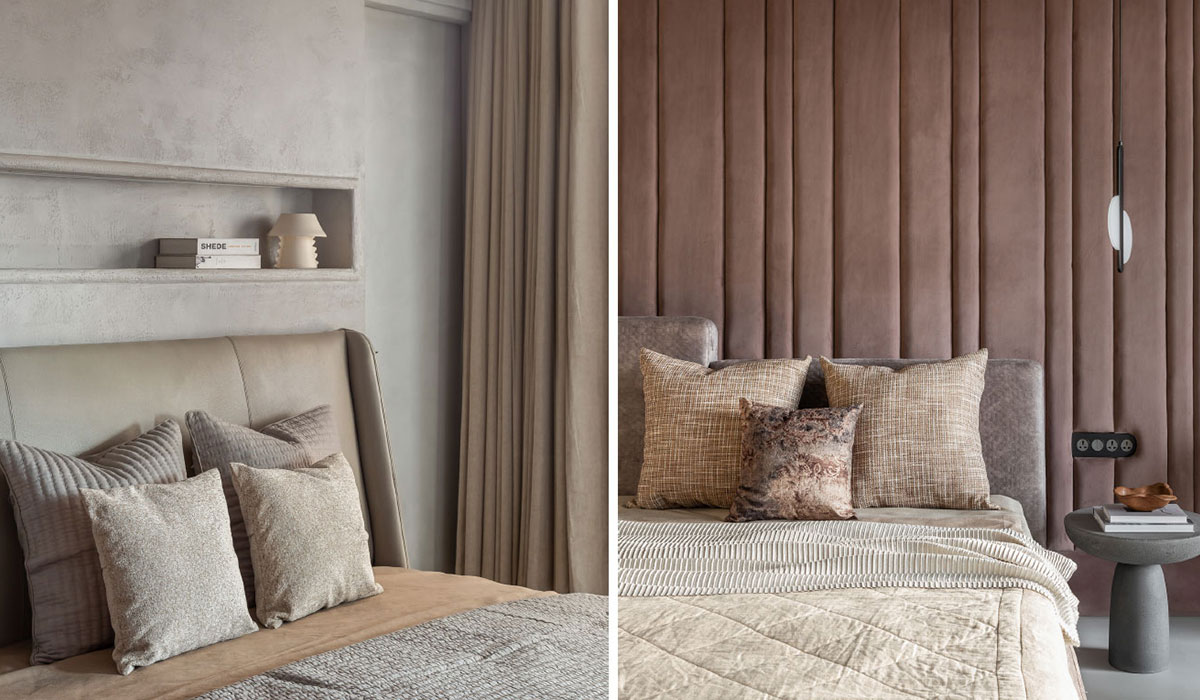
The essence of Concrete Canvas lies in its effortless flow and quiet sophistication. The seamless use of materials like microtopping, wood and stone ensures that each space feels like a natural extension of the one before. Rather than relying on loud statements, the house speaks through its subtlety. The symphony of materials and experiences created in the house establishes a calm that transforms it into a sanctuary where one can always feel comfort and peace.















