
We set out to move beyond cluttered studios and sterile, air-conditioned spaces, designing a place that breathes, inspires, and fosters creativity. Thoughtfully crafted with biophilic principles, this climate-responsive haven nurtures collaboration, focus, and comfort—allowing ideas to flow effortlessly, even in the most demanding hours.
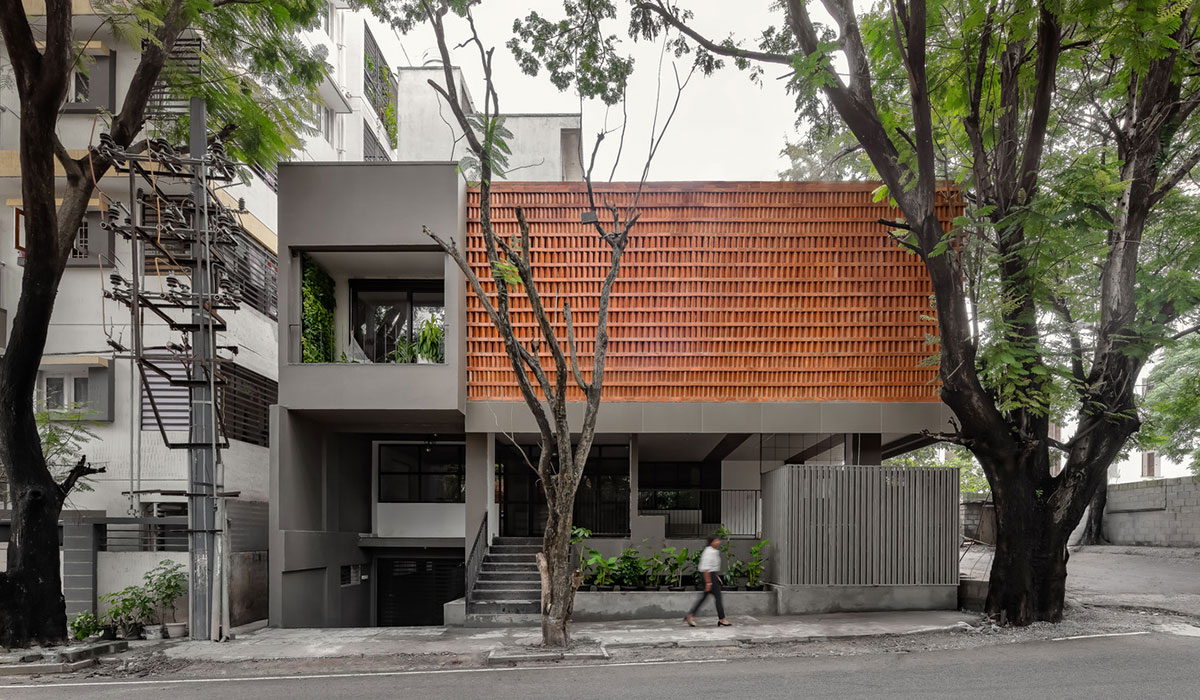
FACT FILE –
Project Name: Akshara Vinyasa (ಅಕ್ಷರ ವಿನ್ಯಾಸ)
Project type: Office Architectural interior design
Project Location: Rajarajesware nagar, Bengaluru, India
Design & Executed by: AD Studio 9
Designer: Apoorva Lekha N , Sandesh Dhanaraj
Area: 2500 sqft
Completion Year: 2024
Photography: Arjun Krishna
Situating the workspace: A delicate balance of nature and urbanity
Our studio, set in one of the prime locations of the city, sits on the first floor within a bare-shell space surrounded by a lush canopy. This fortunate setting allows an abundance of natural daylight and ventilation to flood the space. Through a thoughtful interplay of forms and spaces, our design achieves a delicate balance between interior seclusion and exterior connectivity, fostering tranquility while engaging in a visual dialogue with the landscape.Reimagining the indoor experience: Nature-inspired design solutions
In a world where work and well-being intertwine, especially for creatives, our design reimagines the indoor experience. Through biophilic principles, we weave nature seamlessly into the space, transforming it into an energizing sanctuary that sparks creativity and nurtures both mind and body. Here, productivity meets balance, and inspiration thrives alongside wellness.Weaving Together Spaces
Designed to embrace seamless collaboration, our open-plan studio fosters a dynamic flow, where interaction between designers sparks innovation and fuels creativity.The space embraces an earthy, grounded aesthetic with subtle flooring, muted walls, and an exposed brick façade, which not only provides thermal comfort but also adds texture and depth. Reclaimed wood accents and lush greenery throughout the space further enhance the organic ambiance, creating a harmonious balance between built and natural environments
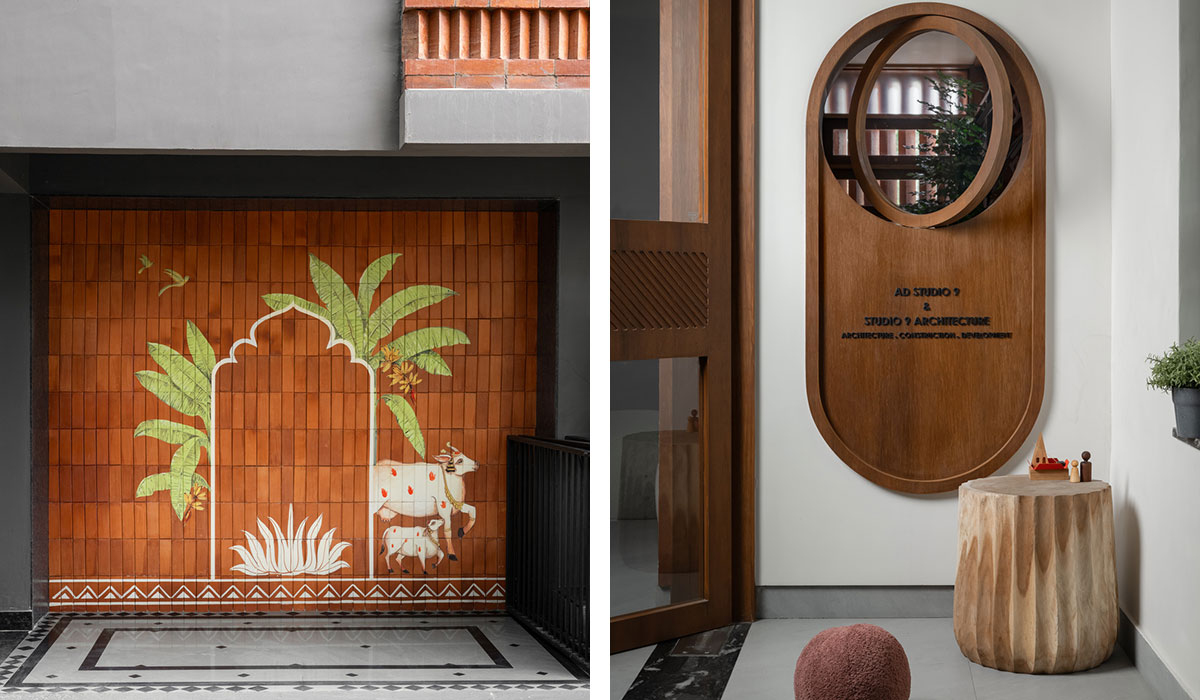
Nature-Inspired Materials and Textures
Upon entry, a welcoming reception area greets visitors, featuring a custom foyer table made from locally sourced materials. This carefully crafted piece is paired with a uniquely shaped sofa, its organic form mirroring the natural beauty surrounding the space, establishing an atmosphere of harmony and inspiration.Next to the main space, a serene meeting room is flooded with natural sunlight and enlivened by vibrant greenery, embodying our dedication to biophilic design. At the heart of the room, a striking Paludarium merges art and nature, becoming the focal point that elevates the entire space.
Mindfully designed to address the challenges posed by neighboring buildings, our top-hung windows strike a delicate balance between privacy and influx of natural light and ventilation. This thoughtful design solution not only ensures seclusion but also fills the space with a soft, airy glow, elevating the overall aesthetic to a level of refined sophistication. The conference area and work desks embody minimalist elegance, with concealed sockets that maintain a clean, uncluttered flow throughout the space.
The workstation wall features a bold showcase of our studio’s creative journey, highlighted by a vibrant artwork filled with intricate sketches and elevations that honor our design heritage.
By strategically optimizing the design, we turned the challenge of low beams into an opportunity, crafting a curved, angular ceiling that cleverly enhances the sense of height. This innovative approach not only maximizes verticality but also opens up the space, creating a light, airy atmosphere that feels expansive.
Through meticulous planning, storage and functional areas are seamlessly integrated to prioritize ease of maintenance and maximize operational efficiency. Smart storage solutions ensure clear circulation paths, maintaining a clutter-free environment that enhances productivity. Additionally, the use of locally sourced materials throughout the design underlines our commitment to sustainability and community-driven principles.
The workstation exudes positivity, energized by strategically placed light source, a dynamic mix of natural textures, and a color scheme that reflects the firm’s philosophy. Overlooking vibrant greenery, it features a comfortable seating area that opens up moments for collaboration and sparks of creative inspiration.
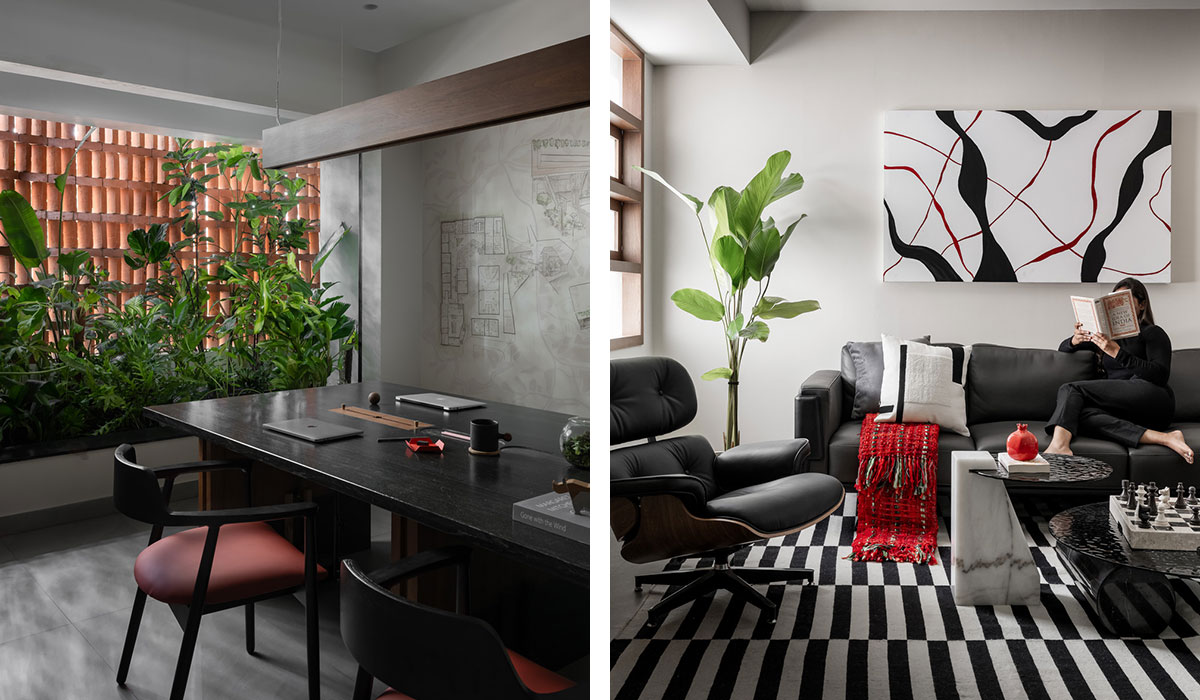
Further along, the space transitions into private areas, reserved exclusively for the firm’s partners. At opposite ends are two cabins, each thoughtfully designed to reflect the unique personalities of the partners.
In designing the creative architect cabin, we sought to create a harmonious union between nature and built environment. The space embodies the individuality of its occupants, reflecting their unique personalities through thoughtful material selections and subtle design elements.
Warm, natural materials like wood and marble bring depth and texture to the space, complemented by curved lines and organic shapes that echo the natural world. The workspace is carefully designed to maximize natural light and ventilation, fostering a connection to the outdoors and promoting occupant well-being.
"The adjacent balcony, featuring lush greenery and locally sourced Kota flooring, seamlessly blends nature and architecture, embodying the principles of biophilic design.
The partner's cabin is a reflection of his personality, designed to cater to his preference for a cozy, confined workspace. A monochromatic theme, punctuated by bold red accents, echoes his dynamic character.
A standout feature is the bespoke boss table, carefully selected to showcase our passion for considered design. The space is further defined by soft beige walls, subtle curved ceiling details, and subtle tile floor adds a touch of sophistication to the room.
The clean-lined leather sofa, intricate coffee table, and organic-shaped wardrobe infuse the space with modern sophistication, while the printed rug adds a touch of warmth and texture. The result is a flawless assembly of individual elements, coming together in a breathtakingly elegant and versatile space.
we sought to create a pantry space that not only functions efficiently but also fosters a deep connection to nature. A high-raised ledge overlooks lush greenery, inviting sunlight to filter through exposed brick and casting a warm, welcoming glow.
This thoughtful design approach extends to the material palette, where contrasting elements come together to form a unique identity. Natural oil-enhanced oak shutters and locally sourced green marble worktops harmonize in a warm, inviting tone. The result is an informal workspace that seamlessly blends functionality with biophilic charm, perfect for smaller homes.
URBAN OASIS: CREATING A VERDANT HAVEN IN THE HEART OF THE CITY –
"In our pursuit of innovative design, we drew inspiration from traditional Paludariums to create the Verdurium, a cutting-edge hybrid horticulture system. Seamlessly integrated into our meeting area, this modular ecosystem boasts an inbuilt irrigation network and optional centralized misting, cultivating a cooler microclimate that harnesses summer breezes to enhance comfort."The thoughtful inclusion of diverse plant species and water elements, such as misting and dripping irrigation systems, not only purifies the air and generates a calming soundscape but also fosters a deeper connection to nature.
"By merging natural and built environments, we've crafted an inspiring workspace that boosts creativity, motivation, and well-being. This synergy embodies the essence of biophilic design.
"Ultimately, our design approach culminates in a seamless indoor-outdoor experience, where all windows and doors are operable, inviting occupants to engage with the surrounding greenery. This thoughtful design encourages cross-ventilation, reduces reliance on air conditioning, and embodies the perfect harmony between nature and architecture."
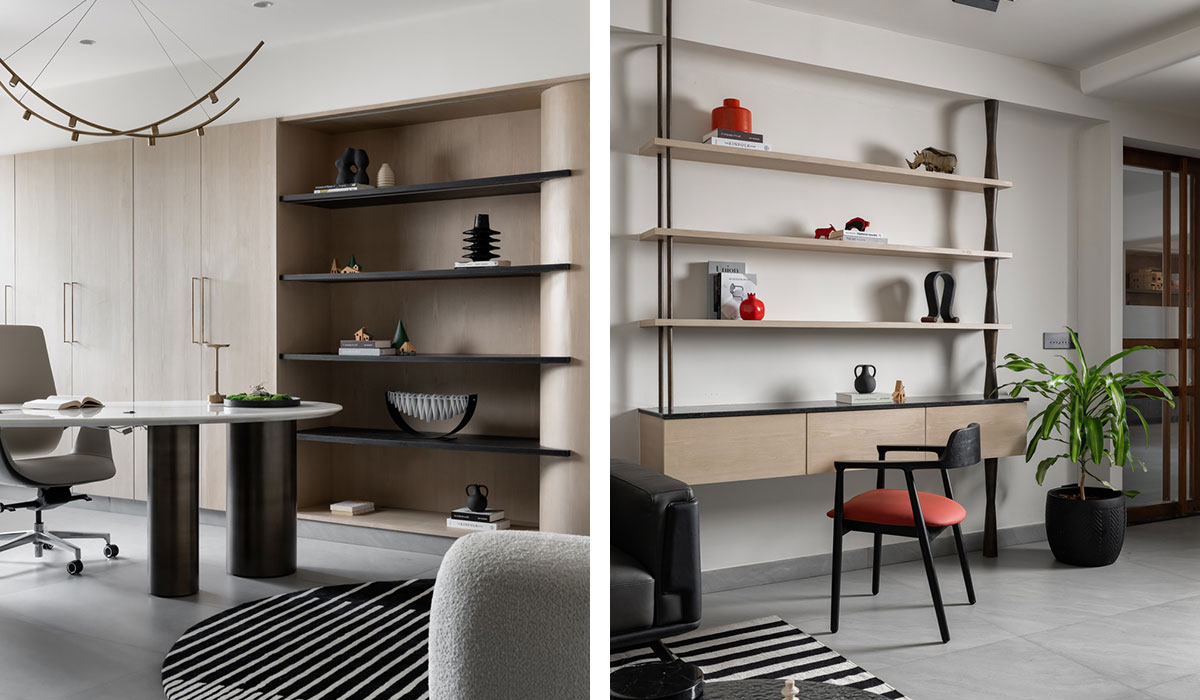
THE FAÇADE AS A LIVING SYSTEM: INTEGRATING GREENERY AND NATURAL MATERIALS–
Our architectural approach focused on integrating climate-responsive design elements, enhancing the building's ability to adapt to its environmental conditions. The south-facing façade veils an exposed brick façade, that blurs the boundaries between indoors and outdoors. Strategically positioned exposed brick wall cuts down the heat intensity and blocks direct sunlight from entering the main areas, while also offering privacy. The greenery seamlessly connects the interior to nature, creating a harmonious balance between form and function.We have integrated a natural, sustainable approach to regulating interior temperatures. An optimized water distribution through drip irrigation system efficiently cools the terracotta tiles while nourishing lush vegetation along the façade. This thoughtful integration fosters a thriving, biodiverse environment, attracting local wildlife and redefining biophilic design in urban architecture. By reducing reliance on air conditioning during summer months, this innovation highlights the transformative impact of nature-driven design on both building performance and occupant well-being.
By integrating nature into our built environment, we've designed a thriving ecosystem that welcomes local wildlife, from birds and squirrels to butterflies. This innovative living façade provides numerous benefits, including:
- Evaporative cooling, reducing surface temperatures naturally
- Microclimate transformation, enhancing thermal comfort and well-being
- Air purification, promoting cleaner, healthier surroundings
- Noise dampening, shielding against urban disturbances
- Visual screening, ensuring privacy and tranquility
This biophilic design reflects our dedication to seamlessly blending architecture with nature, enhancing occupant well-being, and enriching the urban ecosystem.
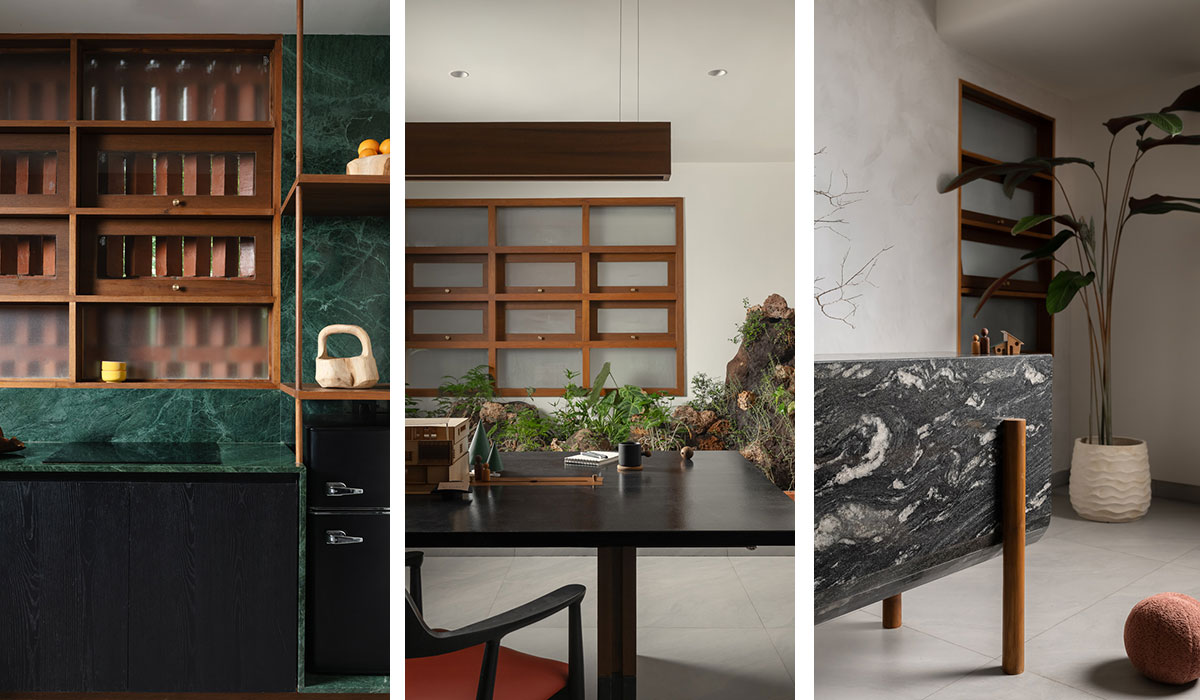
A NEW PARADIGM FOR WORKSPACE DESIGN: BIOPHILIC PRINCIPLES IN ACTION
Our office serves as a shining embodiment of the transformative power of biophilic design, faithfully reflecting our core principles of honest, meaningful, and nature-driven architecture. By artfully weaving natural materials with thoughtful spatial experiences, we've crafted a vibrant, living environment that not only nurtures creativity, well-being, and collaboration but also provides a refreshing respite from the harsh summer heat. Remarkably, our workspace maintains a cooler temperature than the exterior, even in the most extreme summers, all without the need for air conditioning – a testament to the ingenuity of our biophilic design approach.As Frank Lloyd Wright once said, “Study nature, love nature, stay close to nature. It will never fail you.” In designing with nature, we have created a space that not only sustains but elevates the human experience—where every detail, every texture, and every beam of light fosters a deeper connection to the world around us.















