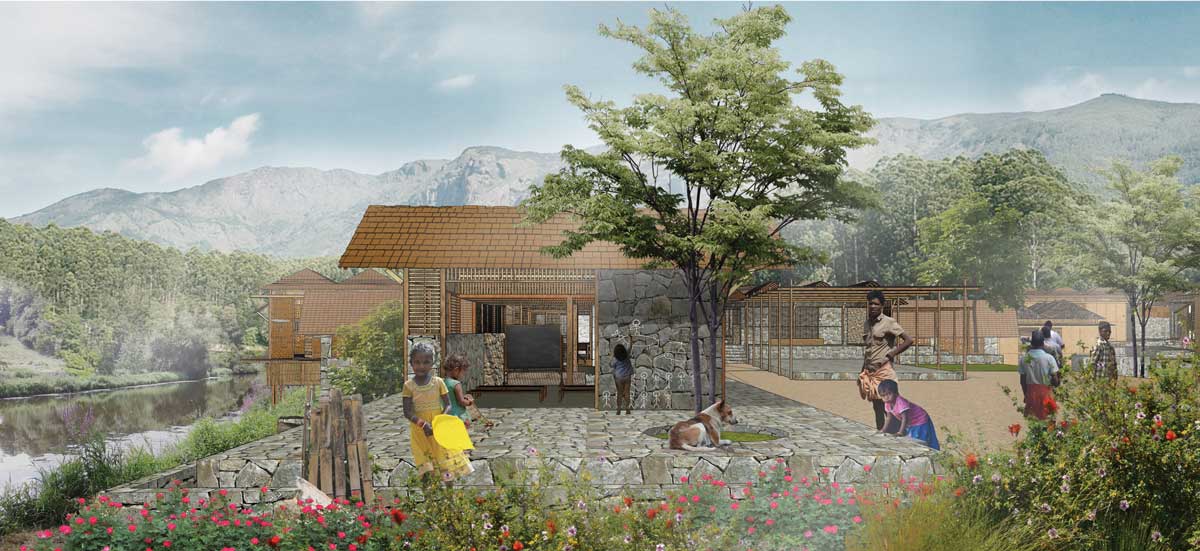
The approach to the design can be called a prototype for affordable incremental housing in contexts like these. Inclusive architecture with the help of the local people and their indigenous technology in a way help the communities to go back to their self sustainable life system through the medium of architecture.
The idea of providing housing for a tribal community confronted with various challenges was conceived from their basic ideology about life. That is, it is the duty of the human to nurture the land he lives, so that it survives and supports his survival as well. The basic intention is to build confidence among the tribal people about their indigenous technology and help them meet their growing needs in the course of time through this reinvention of their own skills. Bringing back materials like bamboo, reed, mud, etc to the fore through an inclusive approach and thereby responding to the calls of the context rather than giving a one-size-fit-all kind of solution.
Methodology
The basic elements are evolved from their ethnic principles of place making, the congregational space, the sharing of courtyard, multipurpose spaces within units etc. A multipurpose building will serve as a primary school, the health centre and will also have accommodation facilities for the teachers, doctors and other service personnel who come to the village. The entire development is going to come up by the side of the river from which a reservoir collects water for the use of the village at a higher point. The existing settlement and the houses in it would serve as storage houses for grains and also workshops for making building materials for the new settlement.
Layout and structure
The basic module consists of three spaces within it which could be put to use as a hall, a bedroom, and a kitchen surrounded by a verandah (thinna), similar to their earlier homes and spaces within them, but elevated from the ground so as to maintain thermal comfort and air flow throughout the structure and better resistance from moisture.
The structure will be raised on wooden poles, a framework of wooden poles forming the base for the flooring, upon which ‘hurudees’ or hollow mud blocks are placed and finally finished by hand printed clay floor tiles. The walls are to be built of clay panels made of bamboo fibers and mud. The roof is covered by handmade roof tiles. A provision for rainwater harvesting is to be given with bamboo pipes connected to the roof to bring the rainwater to a storage tank. The livestock such as goats and hens are to be given shelter under the elevated structure, thus making the modules more compact and contained.
The basic module can be fitted on with additional modules if required, with the increase in the household size, along with various combinations as per the need. This will be new to the people as they can make their house become bigger according to their needs.















