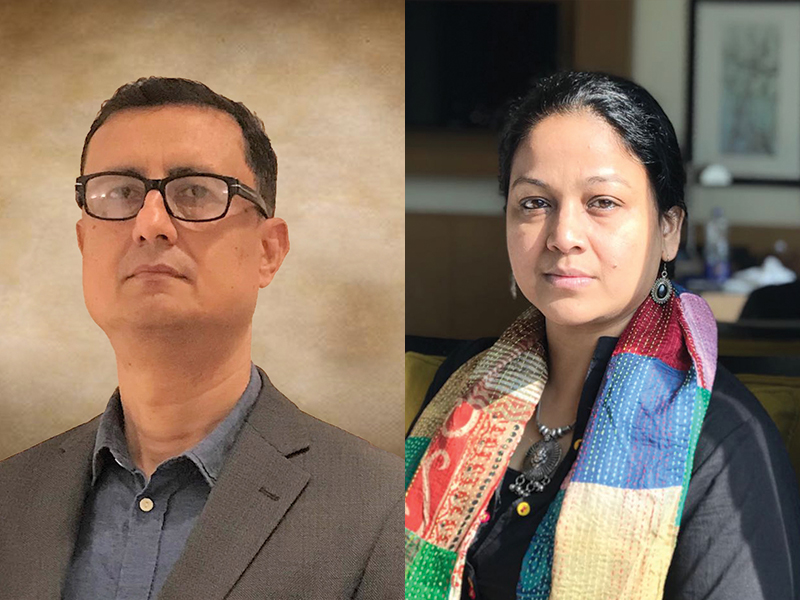Fact File
Name of project: CENPEID Campus
Location: Rohini, New Delhi
Built up area: 350 sqm
Architects firm: SSA- Sabyasachi Sen & Associates
Client: Tata Power Delhi Distribution
Design team: Pallavi Sen, Abhinav Bansal
Structural Design: Arvind Gupta Consultants
Cost of project: Rs. 2 cr approx
Year of Completion: 2020
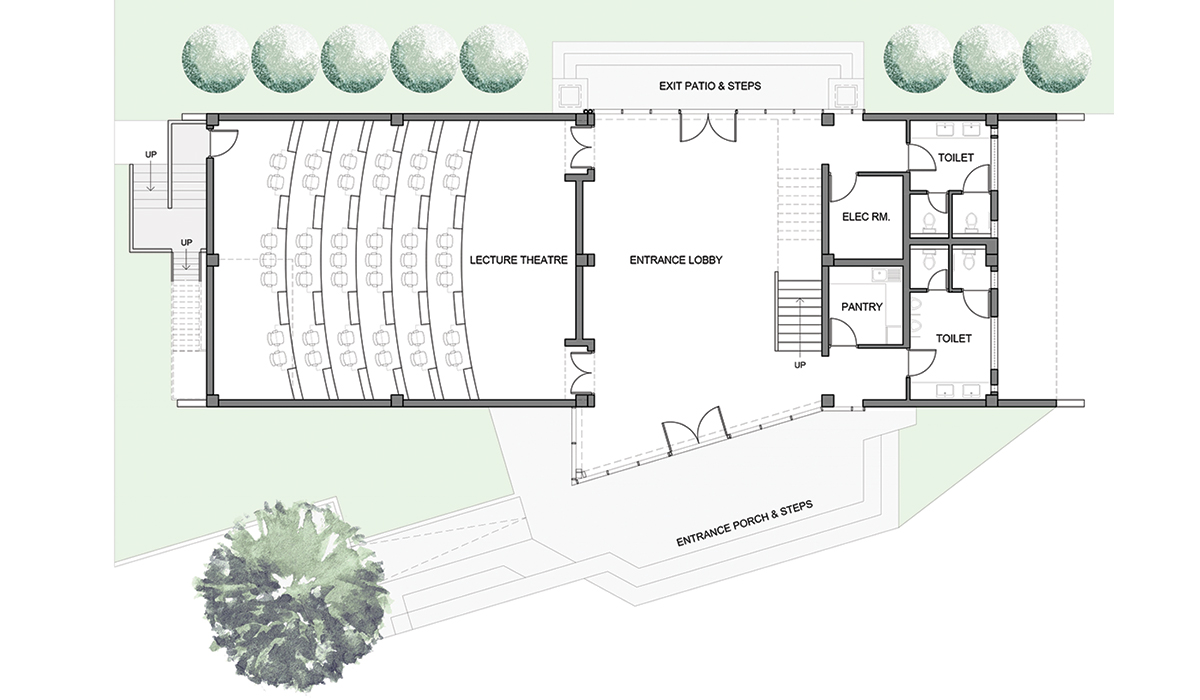 Ground floor plan
Ground floor planThe brief was to design a small, 50-seater, state-of-the-art lecture theater for international conferences and training programs. But placing a building in a large garden flanked by trees was a challenge.
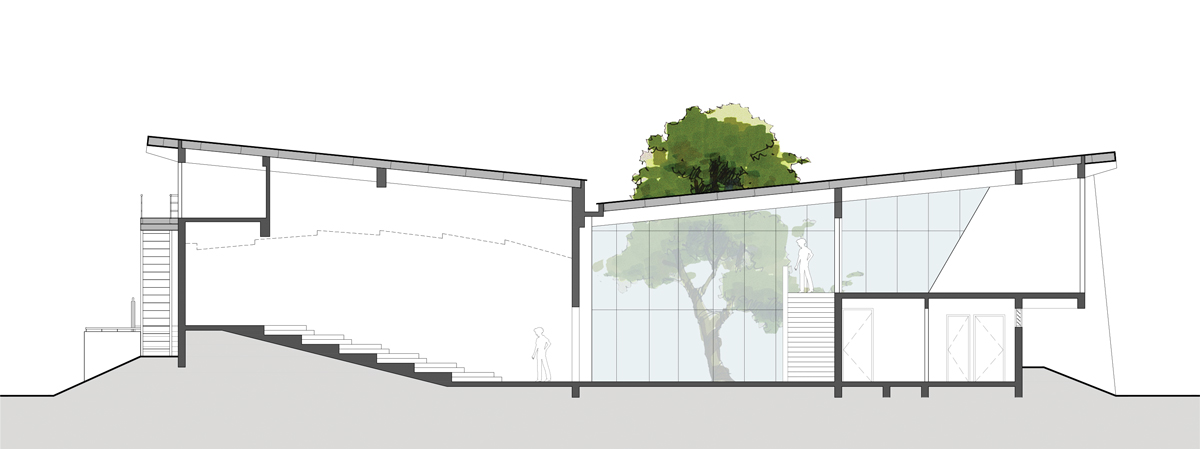 Section through building
Section through buildingSSA came up with a unique idea of juxtaposing two largely rectangular blocks with roofs sloping in opposite directions towards the center. The resultant form allowed two sides to be largely opaque with a transparent central atrium. This created a visual connect between the greenery on either side of the building.
The slope of the left roof catered to the extra height required for the tiered theatre, while the slope of the right roof generated a mezzanine used for the breakout purpose.
We conceived the International Lecture Theater at the 4-acre campus of Tata Power Centre for Power Efficiency in Distribution (CENPEID) in Rohini, New Delhi, as a shining example of harmony between the Built and the Natural Environment
Ar. Sabyasachi Sen & Ar. Pallavi Sen
The surrounding garden becomes an integral part of the atria with back-to-back glass walls. Simple and minimalistic, the interior finishes reflect the texture and tone of the exterior concrete finish. Blue tones of the corporate color are used to highlight the blue staircase that goes up to the upper level.
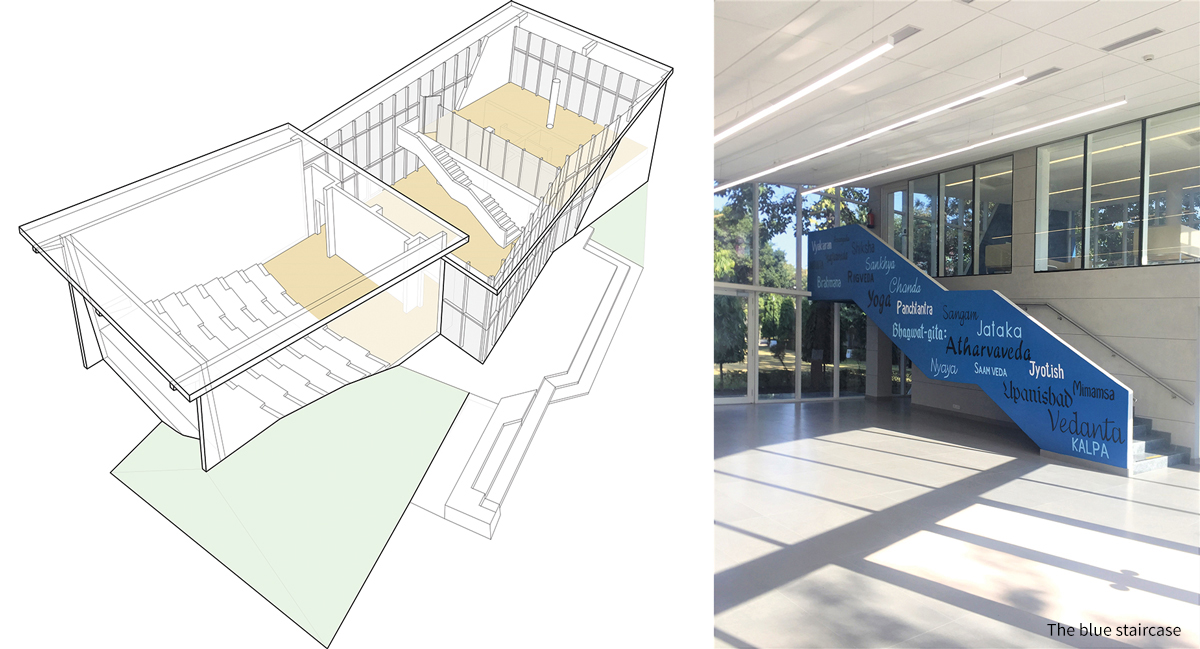
The structure was conceived as composite in nature with the insulated metal roof (non-combustible sandwich panel) supported on reinforced concrete framework. External finish was planned to make the building merge with the green surroundings.
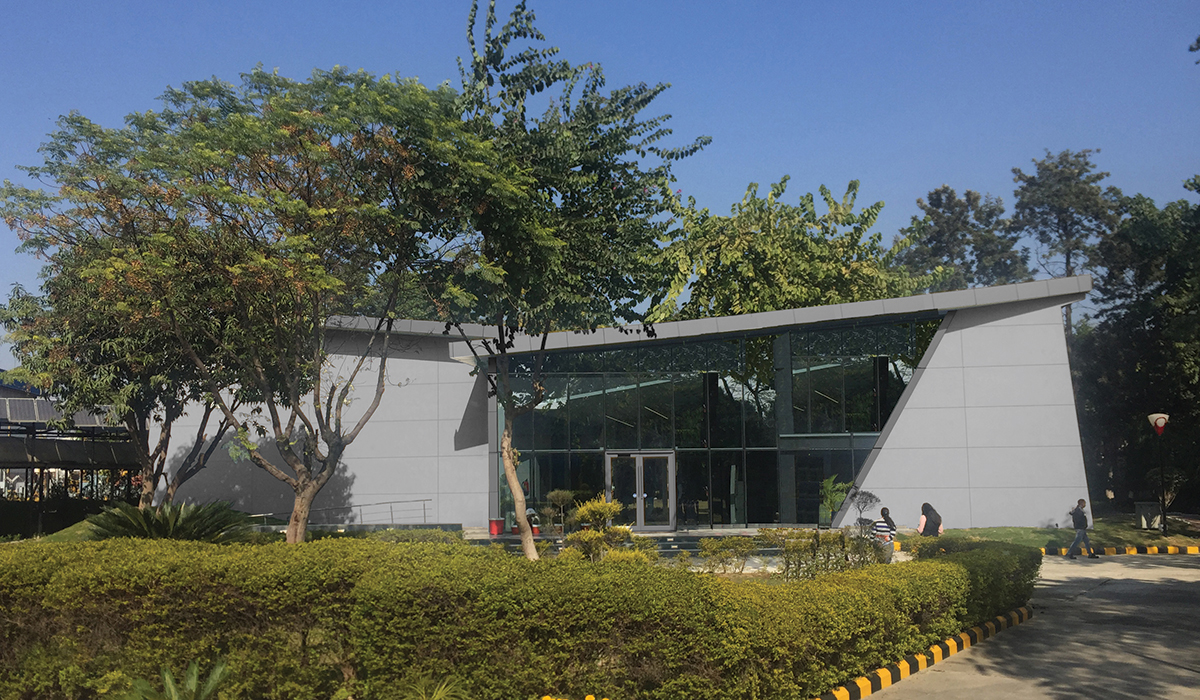
The 60-sqm space on the mezzanine level has modern décor and a panoramic 360 degrees view of the surrounding greenery. The Executive Lecture Theatre for 50 is stepped in gentle curved steps. The pattern is highlighted in the curves of the false ceiling with subdued cove lighting.

