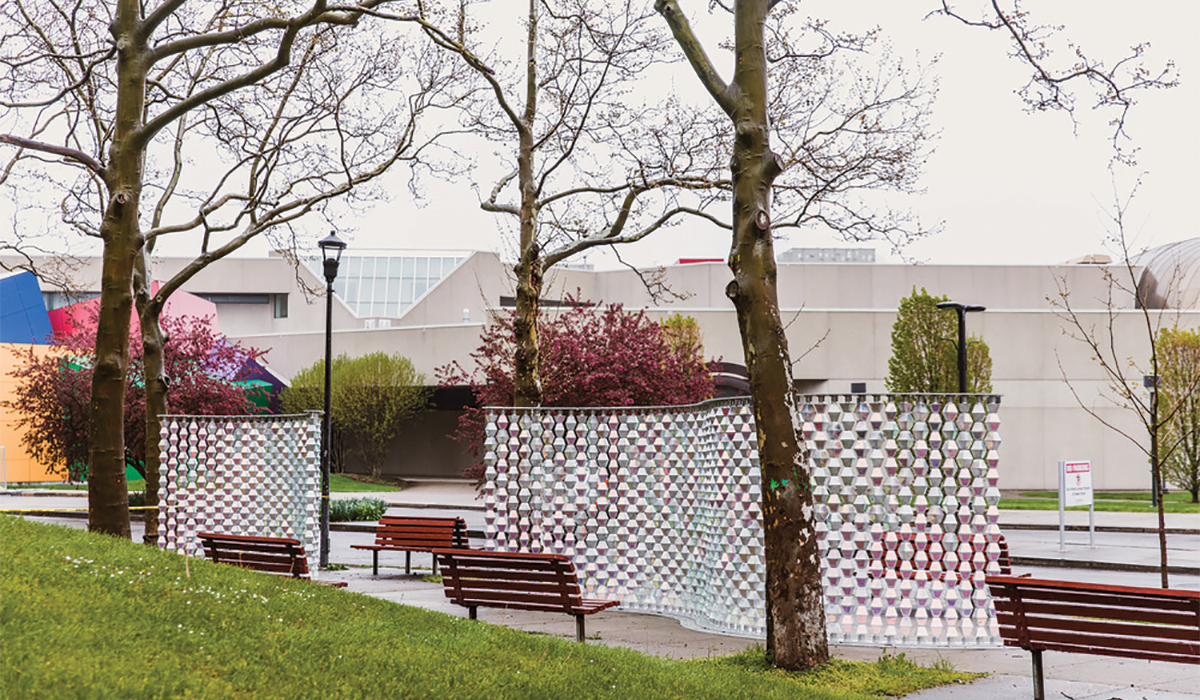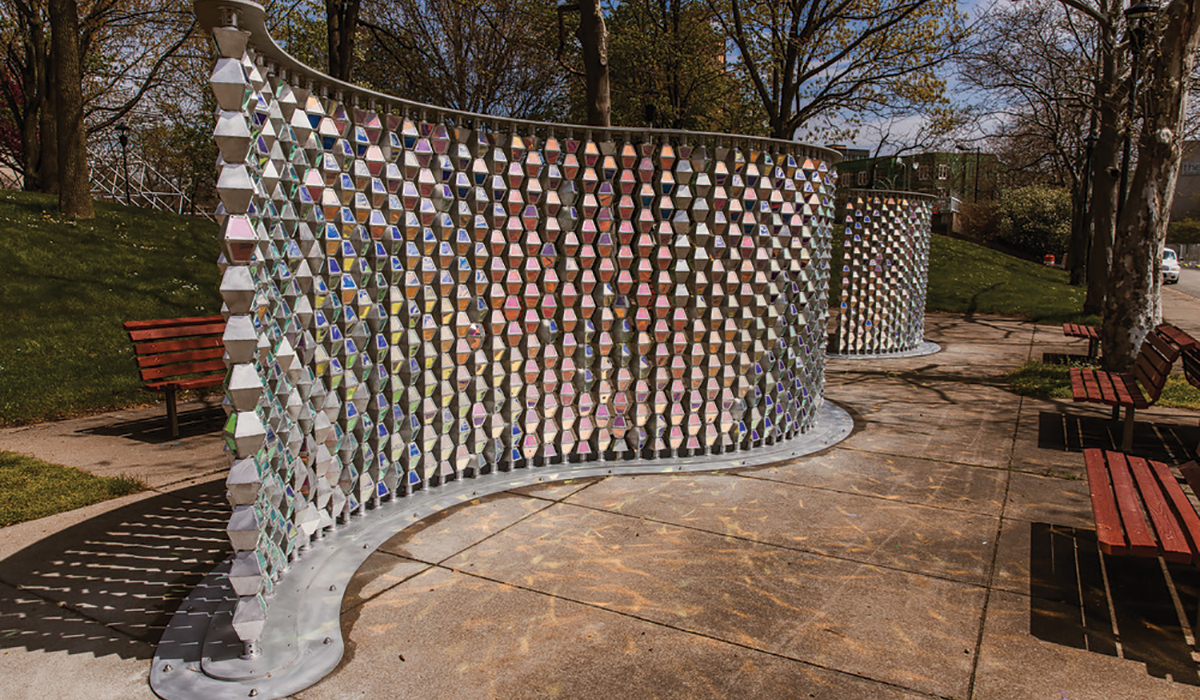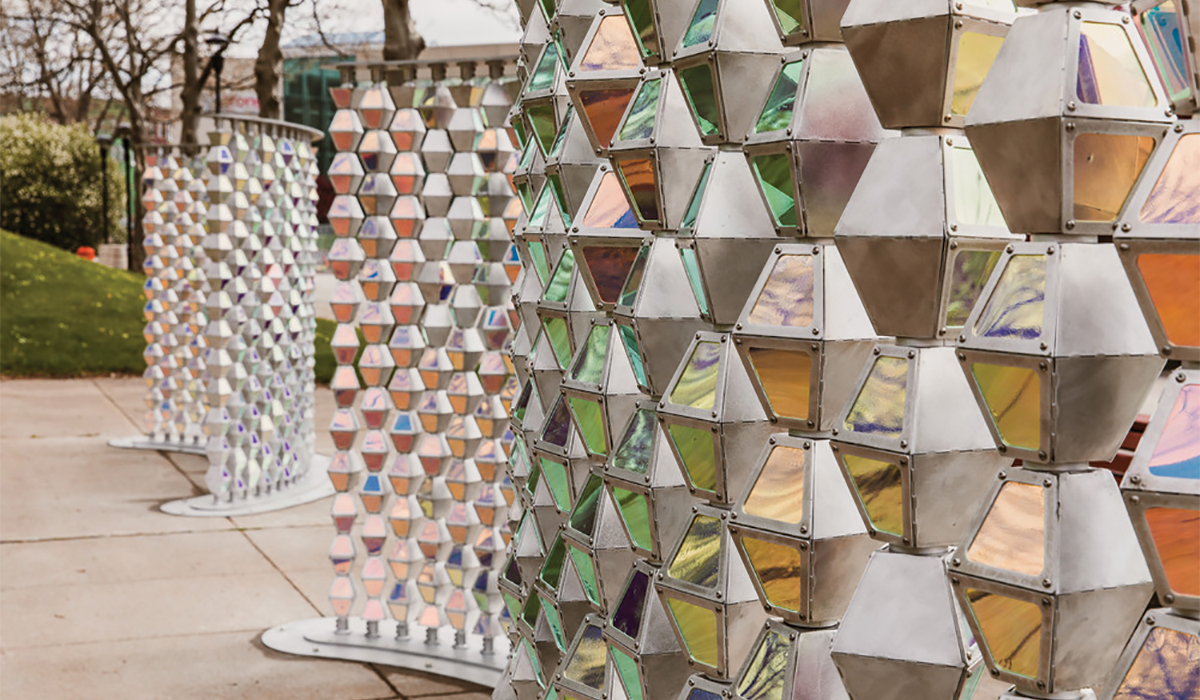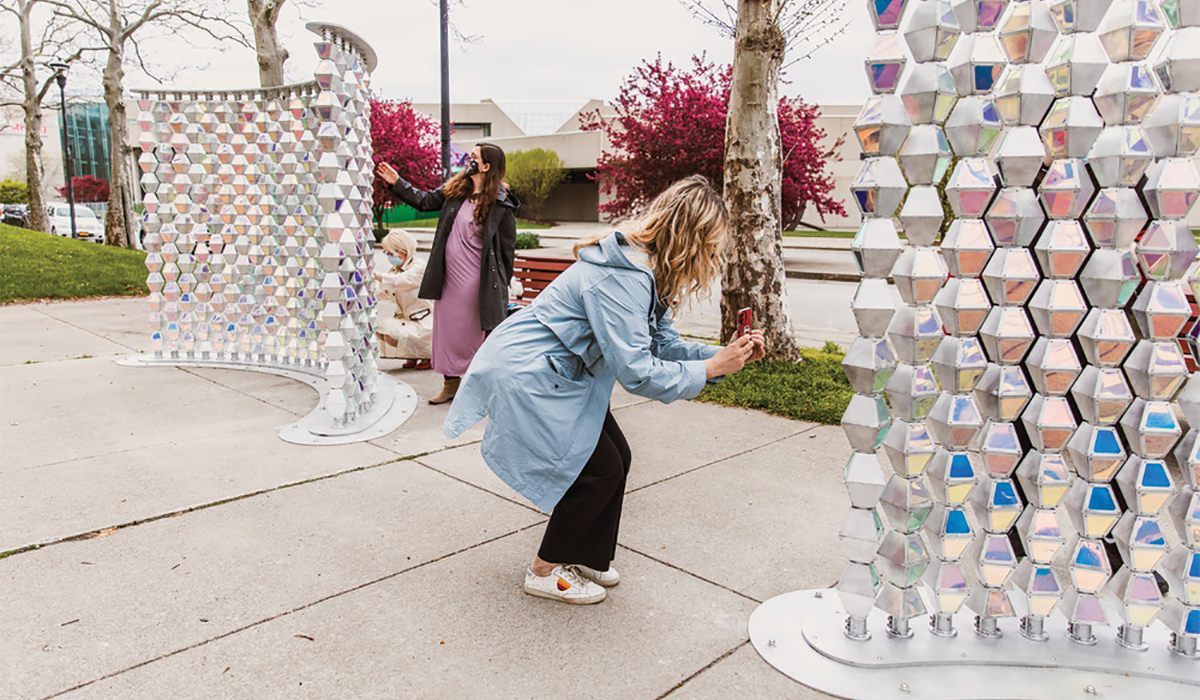
Fact File:
Clients: Common Ground Health & City of Rochester
Location: Rochester, NY, USA
Project size: 40’ L x 6’ W x 7’ H
Design & Fabrication: The Urban Conga
Year: 2021
Source: v2.com
Photos: Savannah Lauren
The intervention was designed for the community by the community to act as a catalyst for breaking down social barriers and connecting people within the public realm through sparking moments of open-ended play. Its playful gesture becomes an engaging moment that gets people to stop and interact not only with the work but also with each other. It showcases the value of play in everyday spaces and its impact on creating more social, healthier, safer, and inclusive cities.

The design of Ripple was inspired by the flowing movement of the Genesee River, the main artery running through the center of the city. Like the river, Ripple has a flowing motion that allows for passive interaction with the piece while walking on the pedestrian pathway.

The iridescence of the piece mimics the effects of rippling water, and as you walk by, the reflections and refractions of the surrounding environment make it feel as if it is alive and moving. The piece adapts with the changing seasons and surrounding context creating new experiences and memories every time.

This effect was created through each unit containing a reflective dichroic film that changes color based on the angle light hits its surface and the user’s manipulation of the reflection. It is comprised of 1200 units, influenced by the form and clustering of the lilac, Rochester’s well-known flower. Each of these units acts as a pixel that individuals can rotate to become a message board for the city. It becomes a timeless open-ended playable platform for the community to put their own individual identity onto the work and the space.















