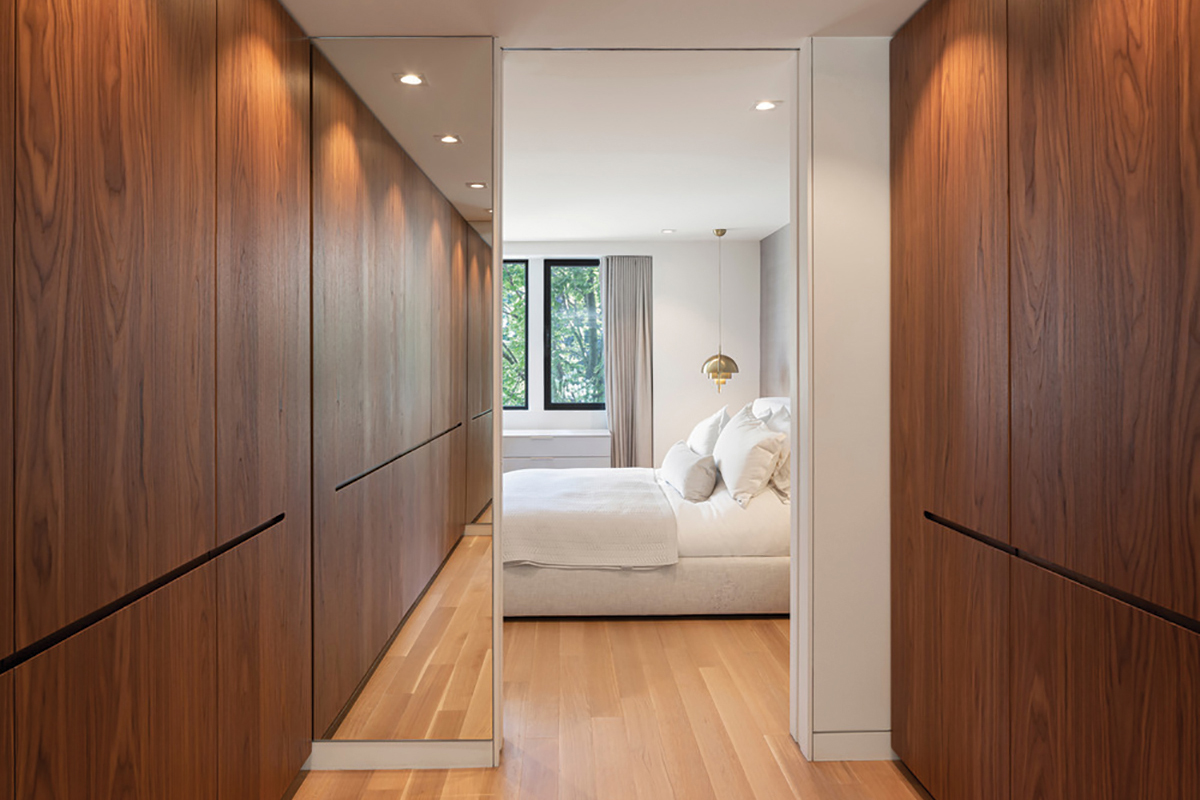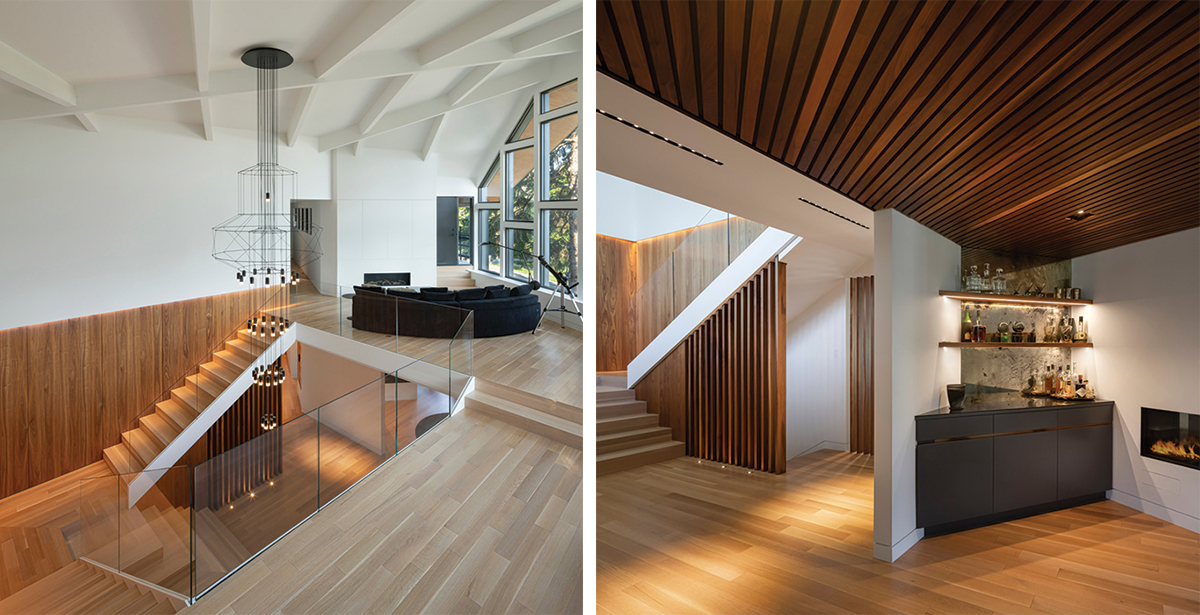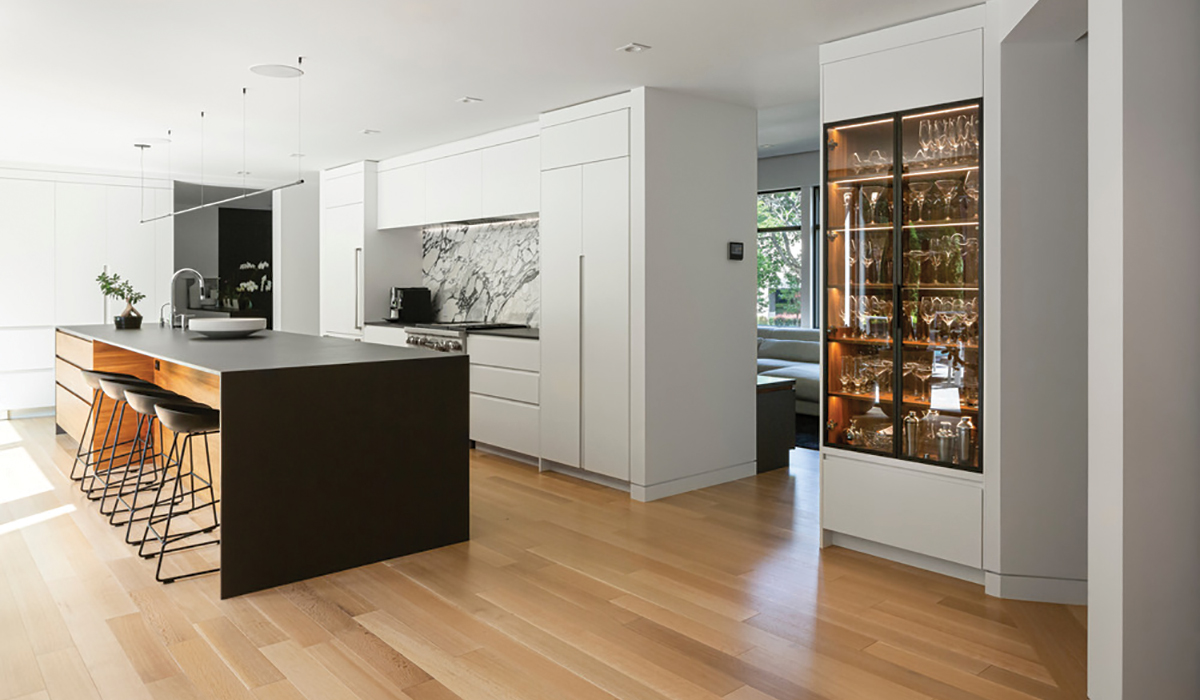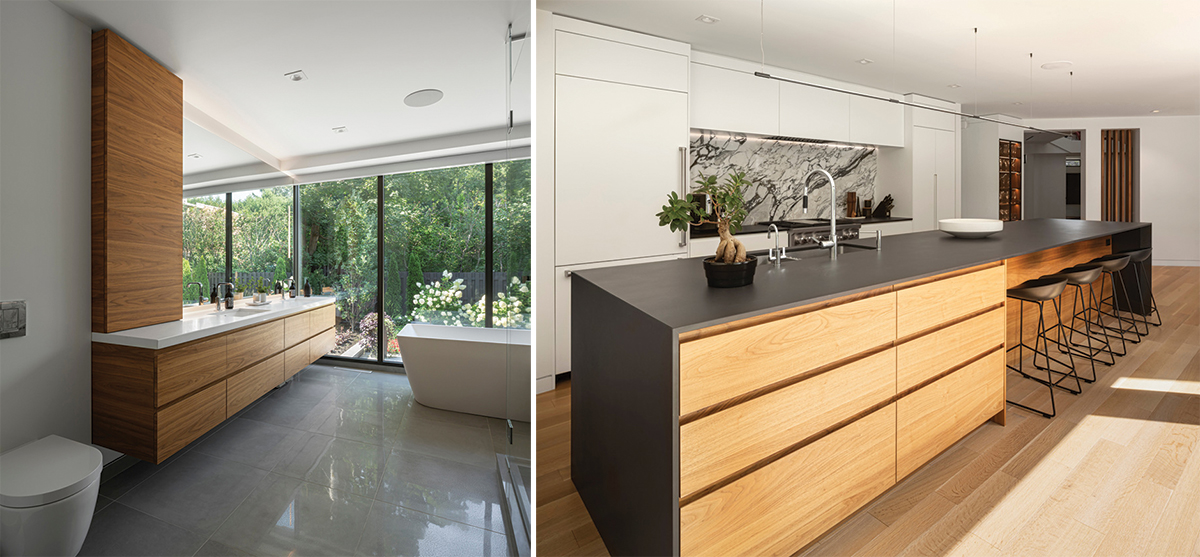
Fact File
Project: Mont-Royal Residence
Area: 9,400 sq. ft.
Location: Montréal, Québec
Architects & Designers: MU Architecture
Completion: 2020
Photos: Stéphane Groleau Photographe
Source: V2.com

Embellished with woodwork panels, the rich hues of the ground floor contrast with the light of the second floor and its atrium mezzanine. The property was completely stripped down to make room for lighter, larger and brighter spaces. This vast residence now offers openly connected rooms and optimized spatial fluidity.
The atrium, a true centerpiece, reveals a double staircase leading to the mezzanine, which overlooks a bar area with a fireplace adjoining the living room. The kitchen and dining room are fully glazed and lead to a large landscaped courtyard with a swimming pool.
Our projects aim to unify the concepts of structure, space, and architectural expression to create a unique experience. We take our cues from technology, using the latest advances in computing (real lighting renders and augmented reality), and from nature. Our aim is to create a balance between the architectural synergy of buildings and the eco-system
Charles Côté & Jean-Sébastien Herr
Adjacent to the large linear kitchen, an extension of the cabinetry conceals storage and access to the garage in the basement. A comfortable dinette area and its access to a private terrace face the street above the garage.
Upstairs, the mezzanine lounge room hosts a fireplace, a hidden television, and a huge double-story glass wall that offers a view of Montreal. A large playroom, three children’s bedrooms, and two bathrooms complete this level. The lower floor has, among other things, two guest bedrooms, a workout area, a workshop, and a double garage.

Very special attention was given to the Grand Hall. From the imposing roof projections outside of the double-story vestibule, the entrance sequence of this residence is an architectural journey in itself. As you enter the atrium, art pieces and large walnut woodwork panelling bring a sense of human scale to the rather intimidating space. The upper walls of this large double-height volume extend into white surfaces and accentuate the impression of space. A very light yet imposing contemporary chandelier descends from the ceiling.
The double staircases now have minimalistic glass railings that contribute to the lightness of the place. Numerous wood panels that frame the stairs, give a gallery-like aspect to the space. From the split-level landing of the stairs, a large solid walnut door-wall conceals the master apartments.

With its noble materials, its wooden slatted partitions, its latticed ceilings, and its large wood panelling, the contemporary design of the residence was carried out in collaboration with the Department of Heritage and the City of Montreal to preserve and beautify this iconic Montreal residence. The renovation brought together around 20 consultants, engineers, and construction specialists under the direction of MU Architecture.
















