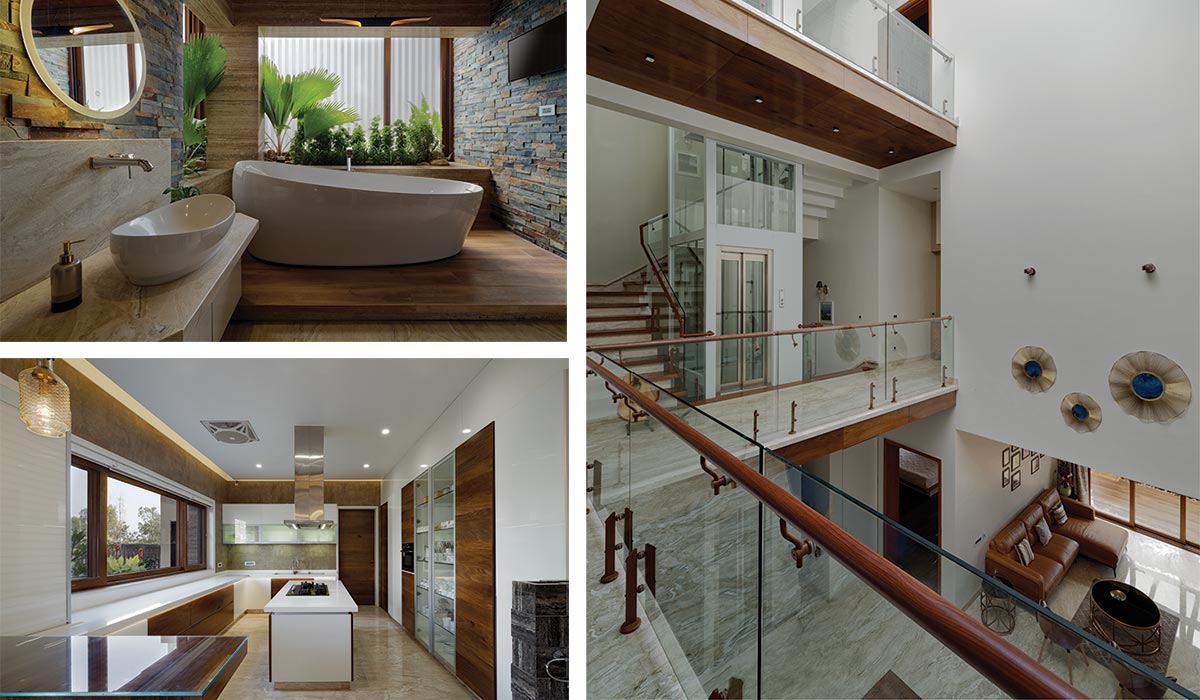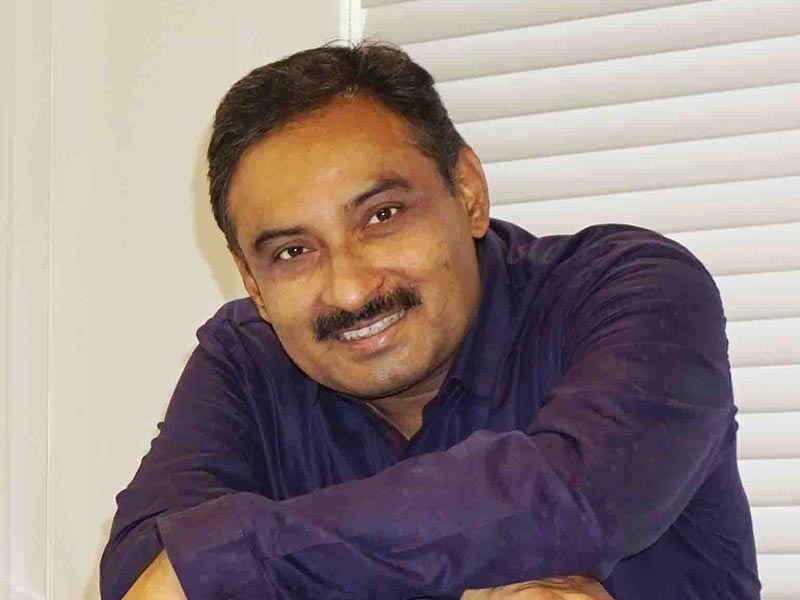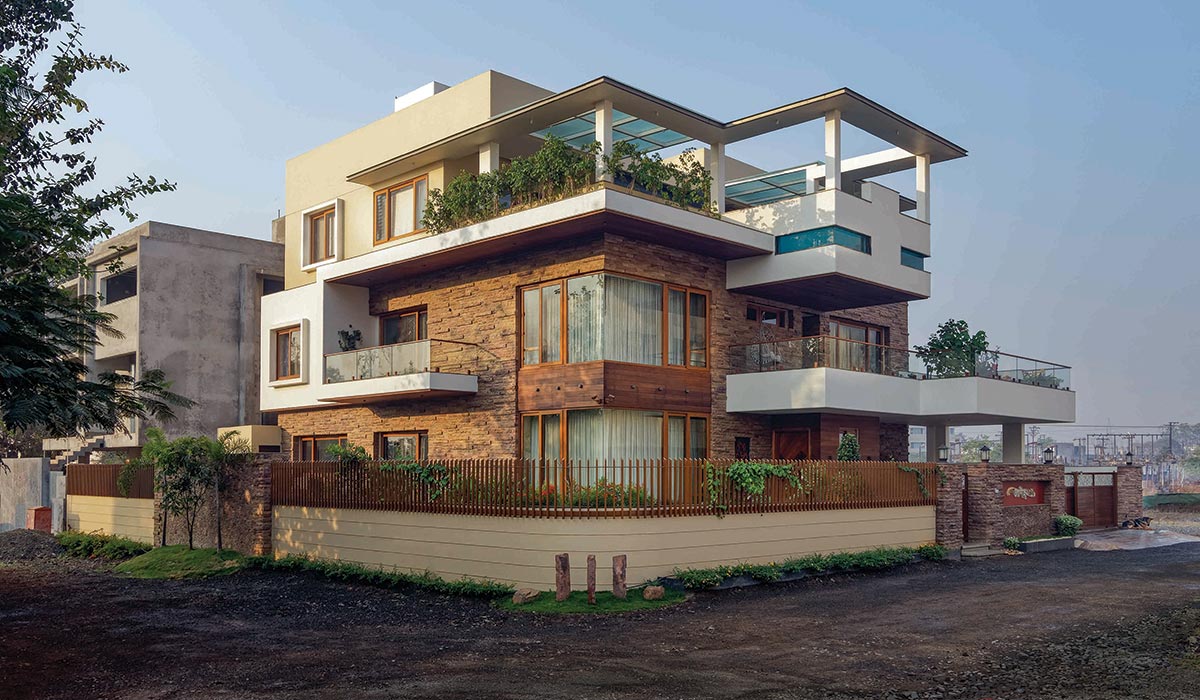
Fact File
Typology: Residence
Location: Chandanwadi, Miraj, Dist Sangli, Maharashtra
Plot Area: 581.13 sq.mt
Built-Up Area: 637.0 sq.mt (G+2)
Structural: Dr. A.B. Kulkarni & Associates
Plumbing & Electrical: In-house
Landscaping: Atul Daptardar
Civil Contractor: Mohite and Son’s
Cost of Project: 5.55 cr
Material Palette
Structure: RCC frame
Walls: Brick walls with plaster & Gokak natural stone cladding
Flooring: Italian marble
Exterior & Interior paint: Asian Paints
C. P. fittings: Grohe
Sanitaryware: Toto
Windows: Fenesta
Doors: Teak wood
Furniture: Custom designed
Elevator: Reliable Elevators
S.S. Railing: S -Rail
Swimming Pool: Apple Pools, Mumbai
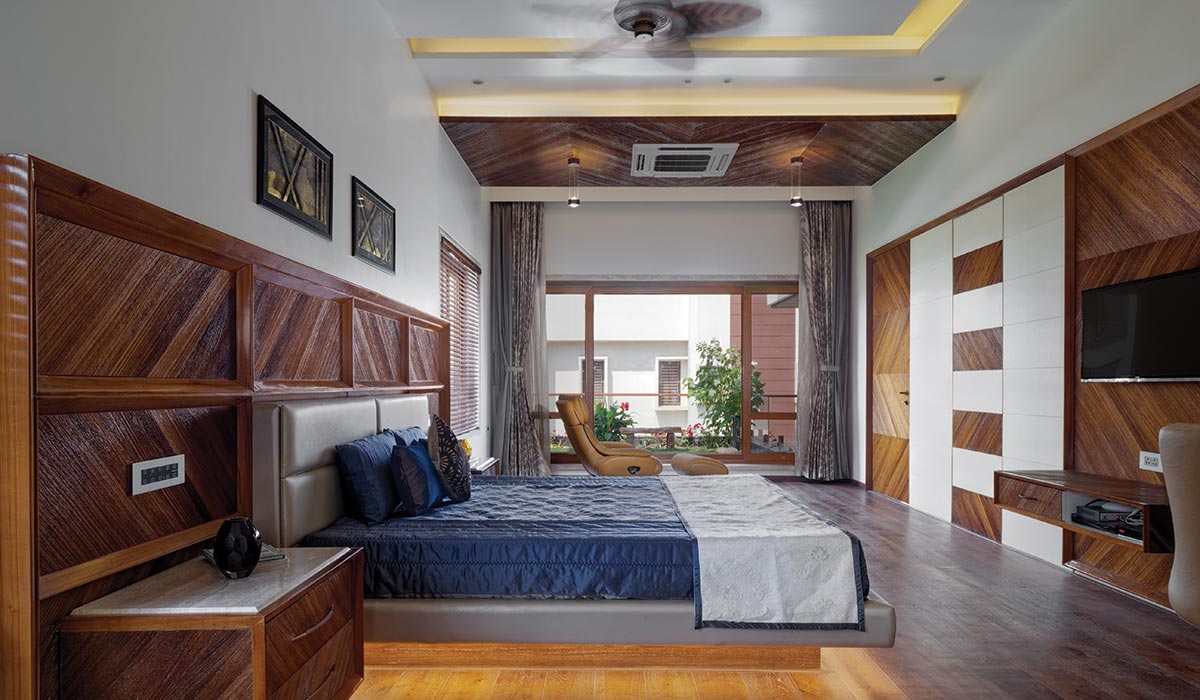
Located at a peaceful intersection in a fast-growing premium residential colony, the building composition includes large overhangs with natural stone cladding, and wooden paneling that creates barrier-free visual access from outside as well as from inside at the north east corner.
The house is planned and designed to achieve a seamless view of the public garden in the north-east corner across the road junction and is built around a central triple height courtyard. A skylight creates its own microclimate and disburses natural daylight in the interior spaces of all floors. The terrace garden, sit-out and pool on various levels located on the north-east corner, enjoy the advantage of a private landscape.
The clients, who are doctors, wanted a space that would be relaxing, serene and private. By envisioning their requirements through a close collaboration with them, enabled us to turn their home into a reality
Ar. Prakash Jadhav
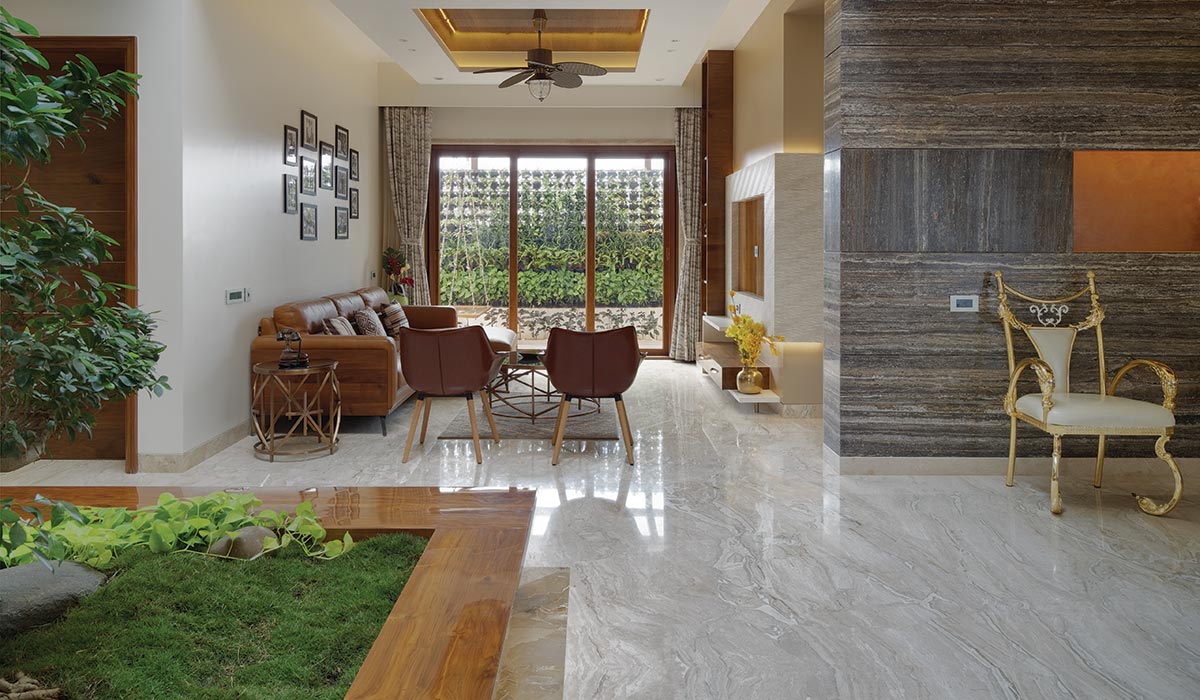
All common areas are placed on the ground floor, private spaces on the first floor; and the gym and spa on the second. Other amenities include an open terrace lounge bar, a swimming pool, and a home theatre. The lower level below overhanging projections is clad with natural stone which adds solidity and makes it a maintenance-free surface. The ground level comprises the living, dining, kitchen, etc, and has free flowing visually connected spaces with large openings that merge the interiors with the landscape.
