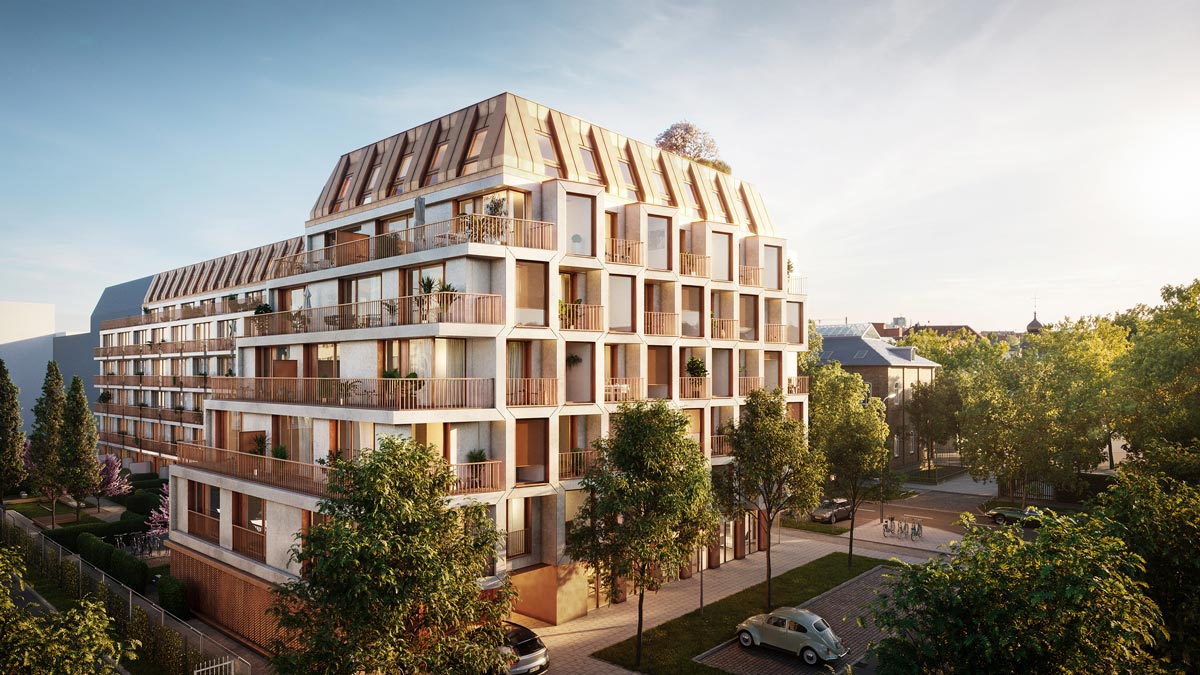
Multi-functional plug-in modules
Flexibility has become more important to people today than sheer size. With Van B we introduce new ways to make the footprint of an apartment more flexible. The architectural strategy was to devise as many different ways as possible to reconfigure an apartment. To achieve this, we designed an adaptable partition and furniture ‘plugin-based’ system that allows homeowners to use the space in a 40m2 apartment almost as if it were a 60m2 loft.

The Van B plugin system allows you to easily change the use of the same floor space in a matter of seconds, making it possible to transform a room from a generous office into a cozy living room, or a bedroom.
Van B challenges old conventions of square footage and fixed footprints to empower people to live in more flexible ways. The flexibility lies in the fact that each element can work in different configurations and that the resident can choose an individual configuration of plugins based on a catalogue of nine elements. In order to achieve this, a grid was devised upon which each element is based, as whenever one element is opened, the back of the other one needs to be adjacent to it. This means that no matter which elements the homeowner chooses, and no matter how they arrange them inside their apartment, the modules will work together.

Indoor-outdoor flow and community building
Van B offers a variety of apartment types and sizes including one to three room apartments, flats, gallery lofts and rooftop flats. Using outdoor space as an extension of the living spaces was essential to the design.
In the apartments, the large bay windows and balconies create visual connections between the street and the homes. The bay windows also serve to provide the building with a sculptural three-dimensional shell. In the apartments from the first to the fifth floor, the living space expands from within, enabling 180-degree cityscape views while retaining privacy.

With their glazed facades, the gallery lofts that face the courtyard on the ground floor invite residents to extend their living rooms into the garden. Furthermore, the voids that span over all three levels create unique spatial configurations. These triple height apartments almost work as small houses nestled within the building.
A roof terrace is open to all residents, alongside communal‚ Kitchen Lounges‘ that provide space for entertaining, working and socialising outside of the home. There is also a fitness patio, bike repair station, alongside car and bike sharing services.

The Van B project fulfills all of the strict sustainability regulations in Germany. In addition, parts of the foundation and basement structure from the previous building were re-used and the basement walls were reinforced. In this way, it was possible to save on construction materials while speeding up the building process. The roof garden also serves to cool the building, while the bay windows are orientated to optimise daylight in the apartments.
Visualisations: ©Bauwerk / Bloomimages, Source: V2.com















