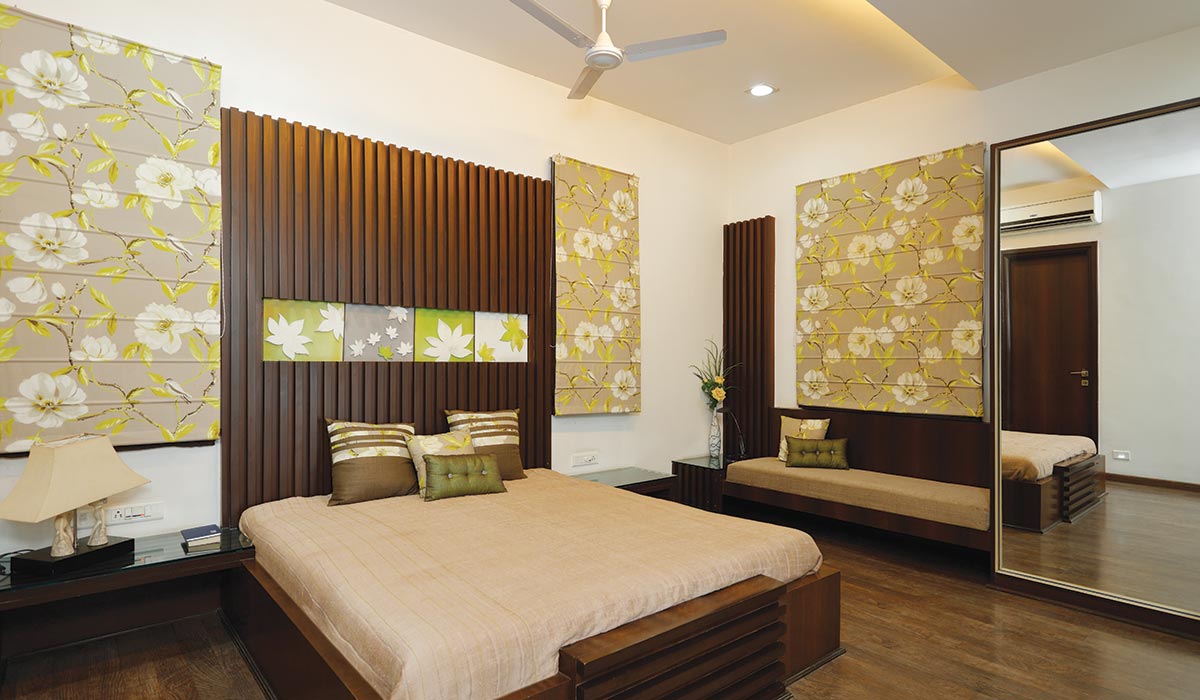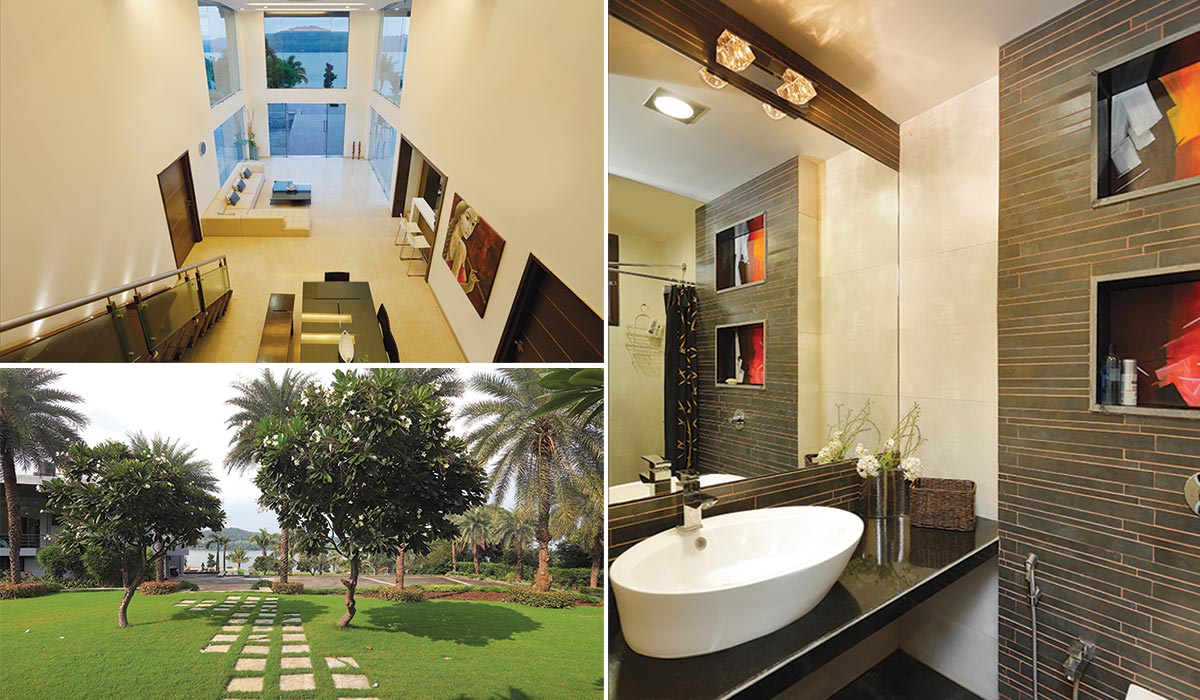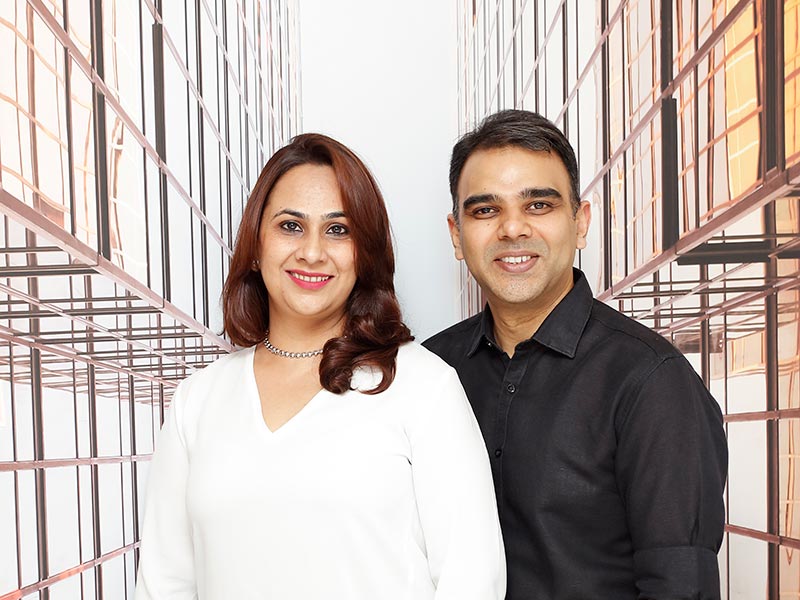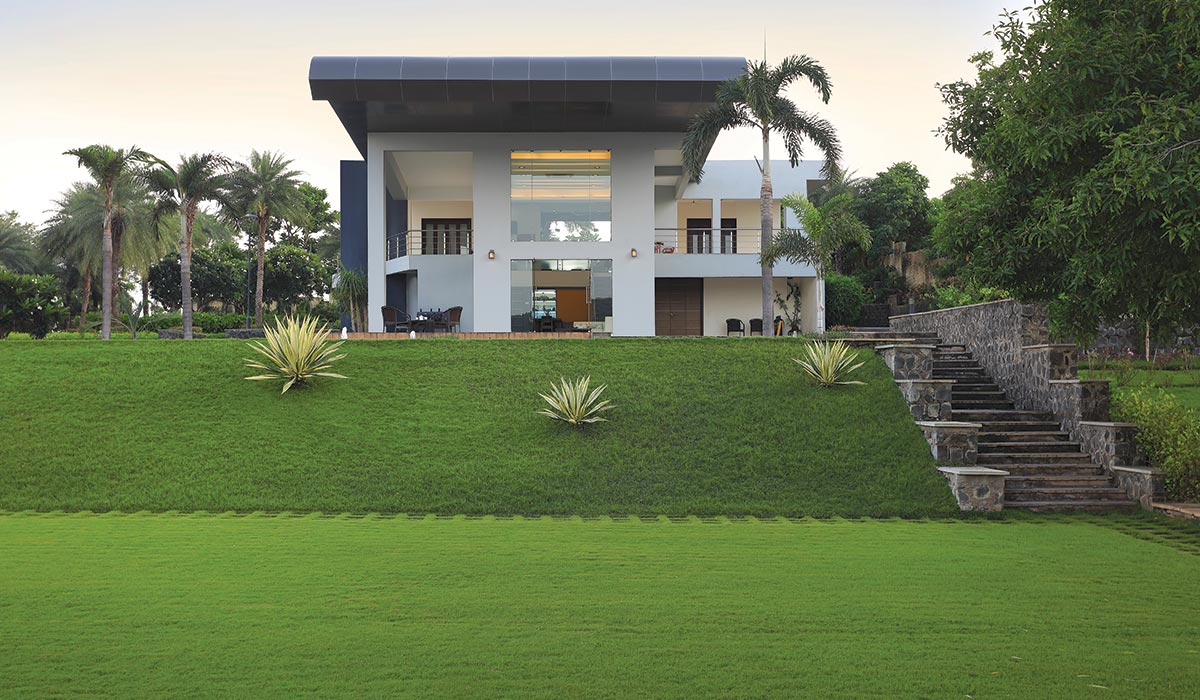
Fact File
Project Name: The Glass Manor
Plot Area: 4 acres
Gross Built Area: 2,500 sq ft
Design Team: V.Y. Salankar, Anurag Pashine, Pallavi Pashine
Location: Degma Village (40 km from Nagpur)
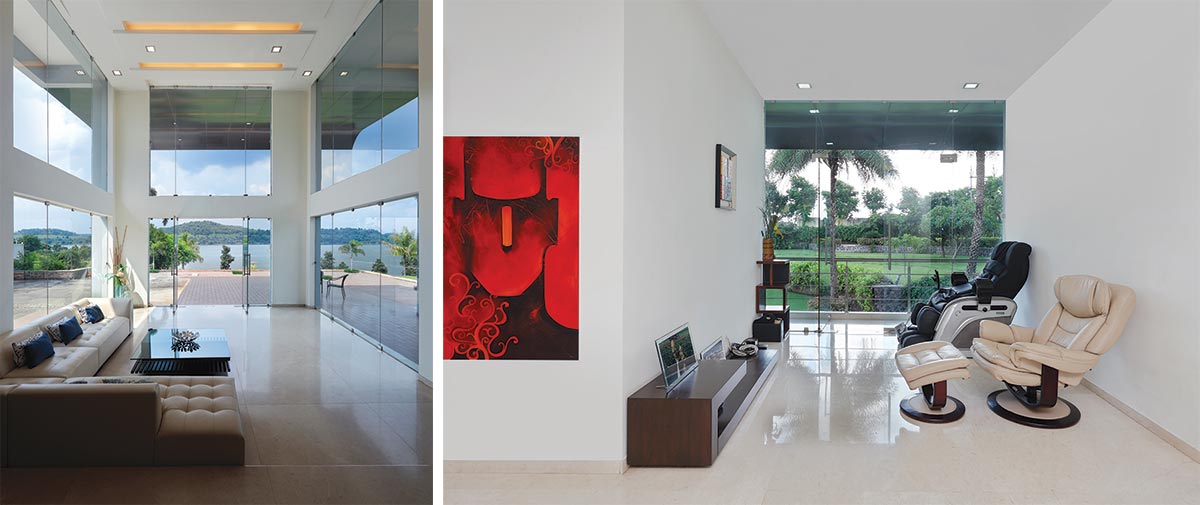
Spanning an area of 2,500 sqft, The Glass Manor overlooks a stunning lake and stretches languorously over 4 acres of area. The lake is visible from every corner of the farmhouse. Since it is built on a slope, about 15 meters from the lake, the architects, taking advantage of the contoured site, created levels without any cut and fill. The focus is on landscaping.
Our design perspective is informed by a respect for historical architecture along with an appreciation of the playfulness and freshness of modern design. Our design philosophy revolves around a desire to constantly innovate and experiment
Ar. Pallavi Pashine, Ar. Anurag Pashine
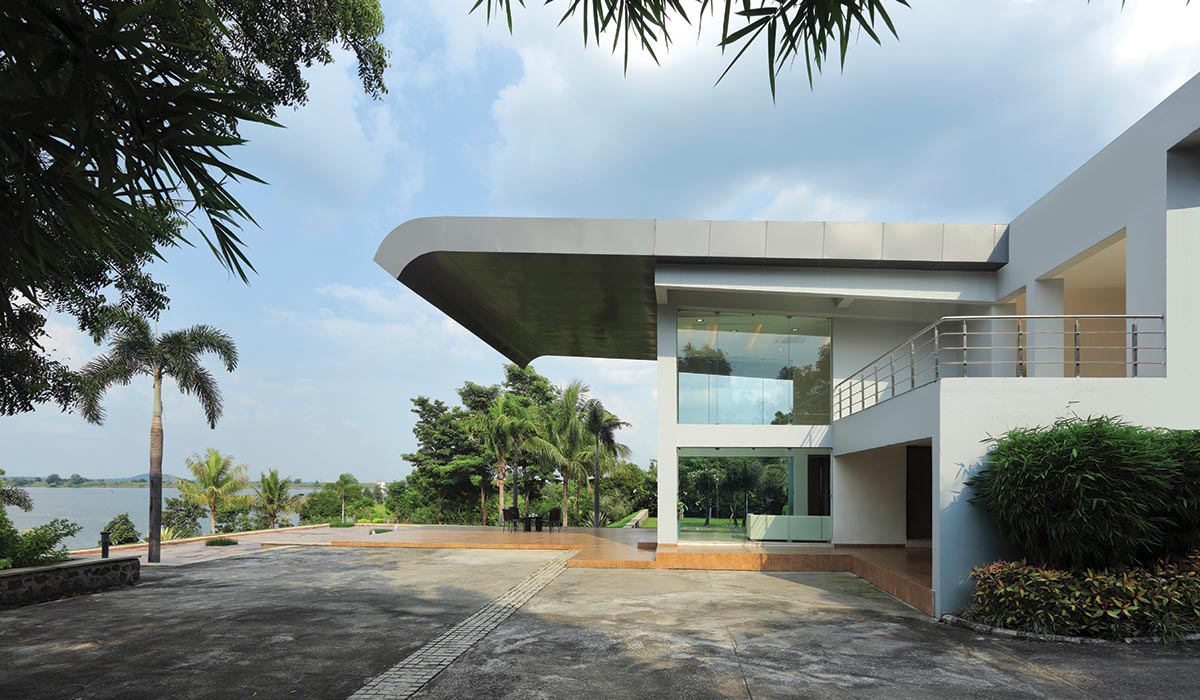
The farmhouse has been divided into three decks: the upper has a family lounge, the middle a play area for kids, and the lower has a sit-down overlooking a fountain. Large windows bring in a lot of natural light. Glass has been used extensively. Other materials include Italian marble floorings, wood in the staircase and bedrooms, and locally sourced plaster and concrete.
