Fact File
Location: Quzhou, China
Base area: 574,931 sqm
Construction area: 390,074 sqm
Partners in-charge: Ma Yansong, Dang Qun, Yosuke Hayano
Owner: Quzhou West District Development and Construction Management Committee Class A
Design Institute: Sidi International Design Consultant (Shenzhen) Co., Ltd.
Landscape Planning Designer: PWP Landscape Architecture, EADG
Structural Consultant: SchlaichBergermann Partner
Mechanical and Electrical Consultant: SC Consultant Limited
Curtain Wall Consultant: RFR Asia
Lighting Consultant: Beijing Ningzhijing Lighting Design Co., Ltd.
Logo Design: Kenya Hara (Japan Design Center)
Digital Media Support: SAN
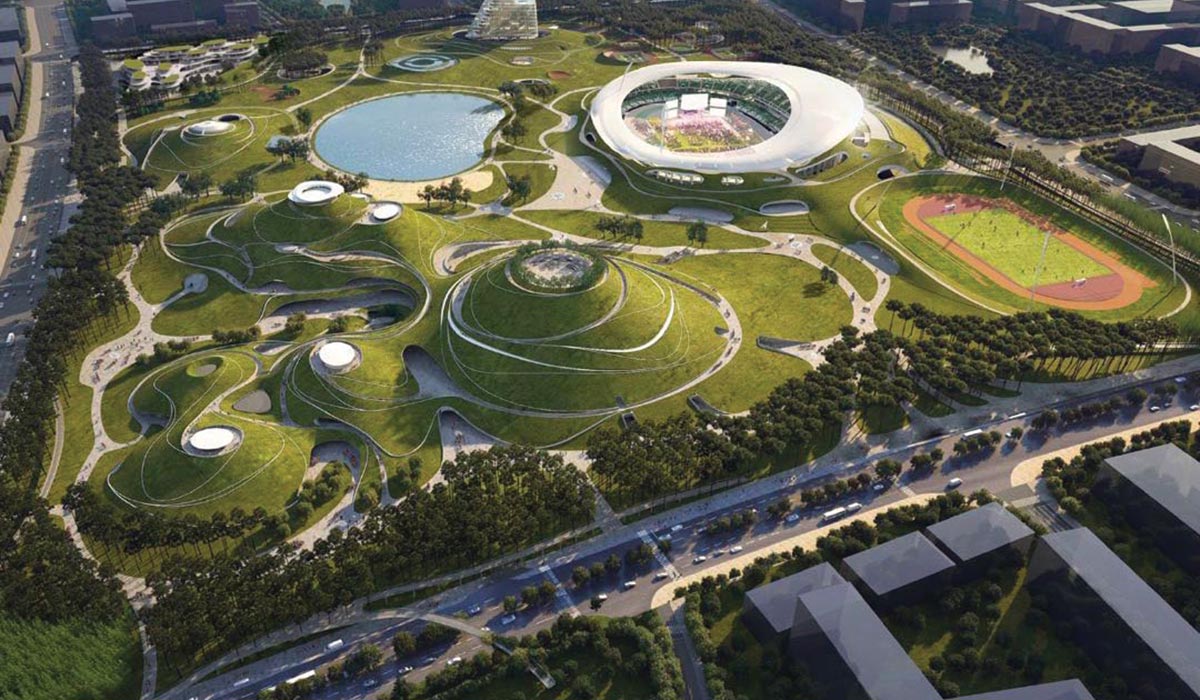
Located in Quzhou, in China’s Zhejiang province, the park covers an area of 570,000 sqm, of which the total building area of the stadium complex and supporting facilities is 390,000 sqm. The park includes a 30,000-person capacity stadium, a 10,000-person capacity gymnasium, a natatorium, outdoor auxiliary training grounds, athlete service and experience center, as well as a science and technology museum and children’s place.
The project is now under construction, with the first phase, the stadium, to be completed in 2021. Upon completion, the Quzhou Sports Campus will become the world’s largest earth shelter building complex.
The site of the project has natural slopes and lush vegetation. MAD’s scheme for the sports park takes into consideration the plot’s existing characteristics, the culture of the city, the relationship between its buildings, and the relationship between the buildings and the city boundaries.
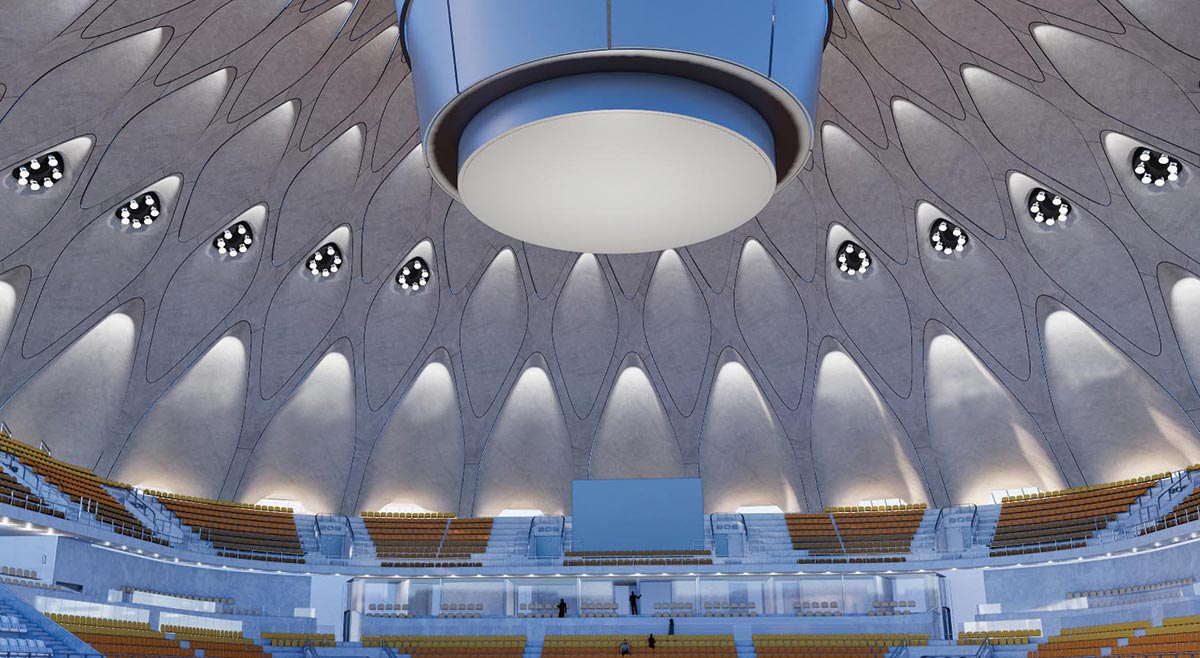
The buildings are integrated into the terrain, transcending practicality, functionality and expressing aesthetic appeal. The façade disappears into the terrain, covered by greenery so that it becomes the landscape itself. While contours engrave curves into the surface, some function as pedestrian walkways. Thus, the sloping façade naturally serves as a new place for citizens to engage in exercise, and offers the opportunity to ‘climb’ the architecture. The lawn also provides a new public green space in the city.
The colossal sports venues and expansive park have been imagined as a cohesive scene, whereby the winding trails complement the sloping land. Envisioned as an earth landscape, the three dimensionality of the design is scattered and softly layered. Throughout the campus, there are multiple platforms integrated for people to enjoy the park’s beauty from different perspectives. At the same time, the skylights of the various athletic facilities not only introduce natural light into the interior spaces, but also serve to function as alternative lookout points for citizens once they have traversed the buildings to their peak, breaking the boundaries between indoor and outdoor.
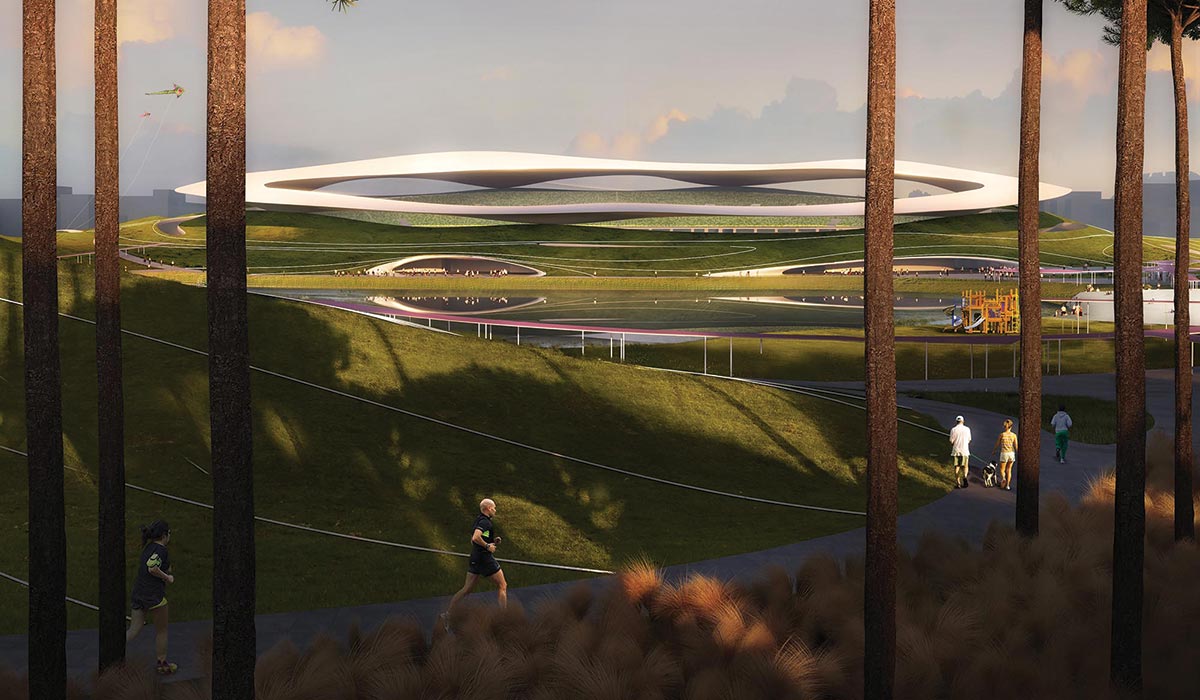
The enormity of the 30,000-seat capacity stadium is hidden. The volume of the grandstand structure recedes into the landscape so that its function disappears. Hovering above is a rain cover, that with outstanding visual effect, abandons the stereotypical design it would typically adopt. This is achieved through the material selection and the actual design of the structural nodes themselves, which while satisfying the practical functions of a rain cover, also achieve a new aesthetic purpose. For citizens jogging or walking the grounds, it creates a perfect transcendental harmony with its surroundings.
The internal dome of the gymnasium hides the design details inside the structure. The smooth roof encompasses a concrete shell that spans 130 meters. The sports lighting is integrated and embedded into the ceiling structure, ensuring simple but complete expression of the building’s structural beauty and performance. In addition, the rigorous design of the gymnasium has taken on special considerations in regards to its acoustics.
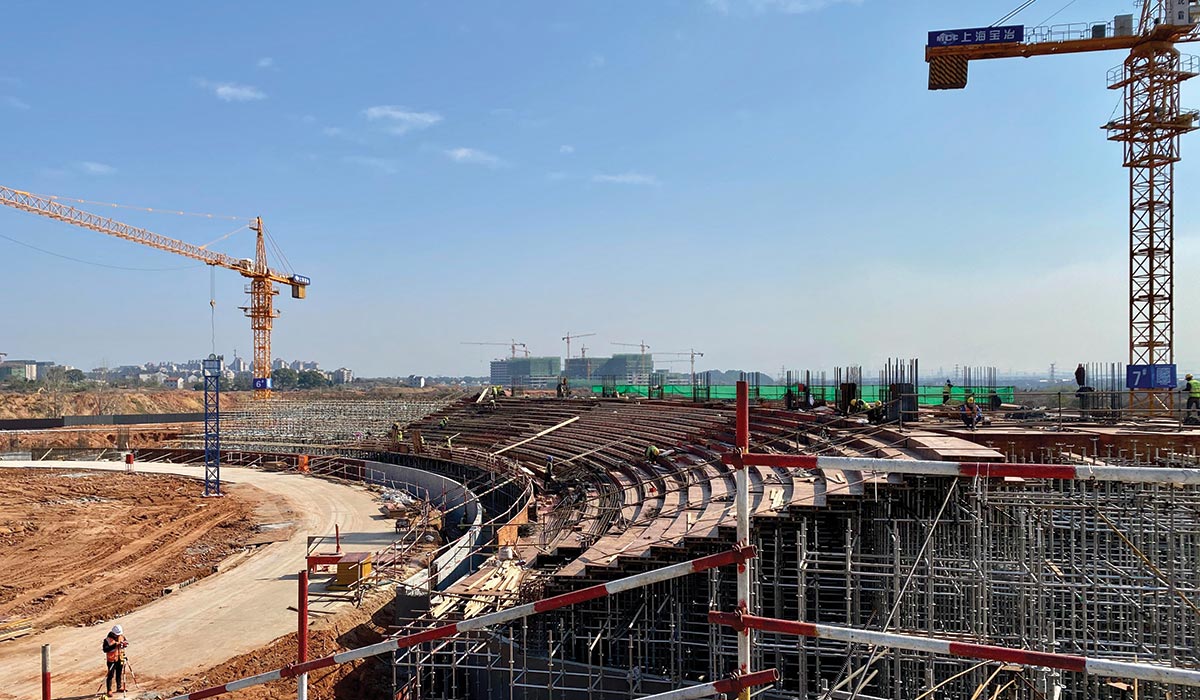
The design of the natatorium sees each key function of the space conceived as a separate bubble. Three bubbles are combined and aligned on an axis that runs through their center, forming the overall space and structure of the building, creating a sense of sequence and feeling of continuous space. The circular shape of the sphere, while referencing the building’s function, has been applied for economic reasons, minimizing the cost of the structure. It is simple and pure in form, and eliminates the need to consider a new design logic for the interior.
The lighting details of the facility have also been carefully taken into account. The arc-curve arrangement has been determined on the basis of ensuring the lighting function. Echoing the simple and pure interior design concept, it emphasizes a sense of sequence, tracing the lines of the domed roof. Simultaneously, natural light is introduced into the interior through circular apertures in the ceiling.
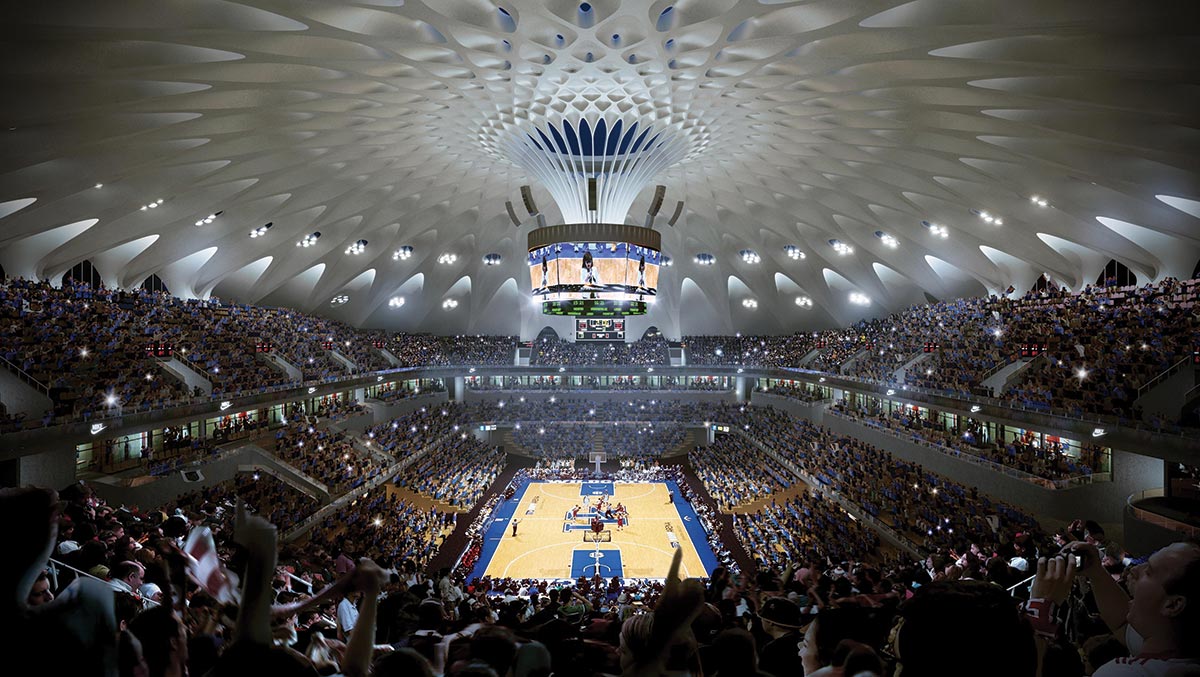
In planning the expansive sports campus, MAD has integrated many pedestrian walkways that interlace with one another. A large number of bicycle paths allow commuters to pass through the park and its forested areas, and experience nature. A fitness bike path surrounds the perimeter of the park, providing exercise areas and different pedestrian and bike routes that encourage low-carbon travel.















