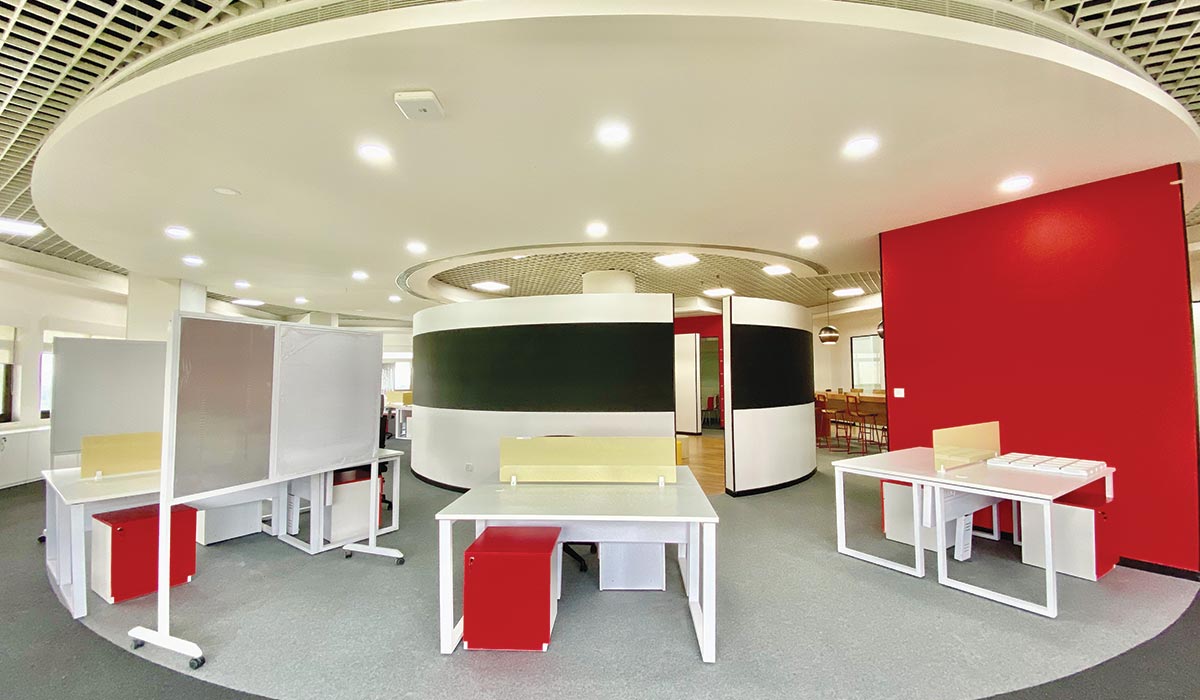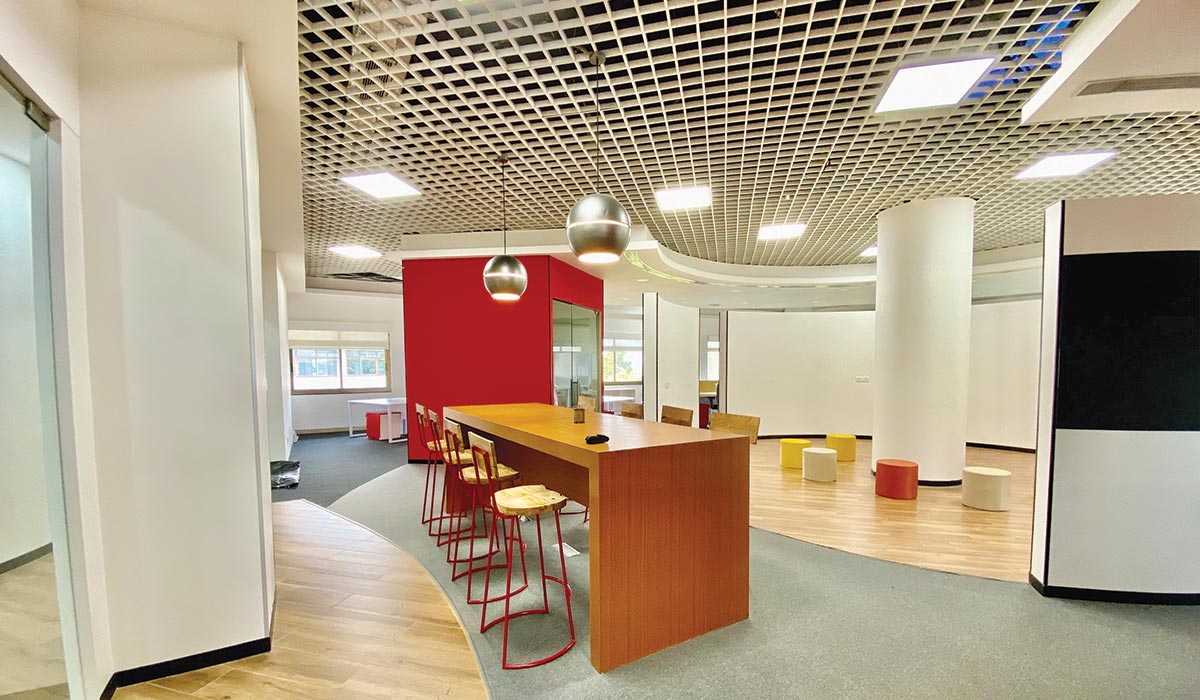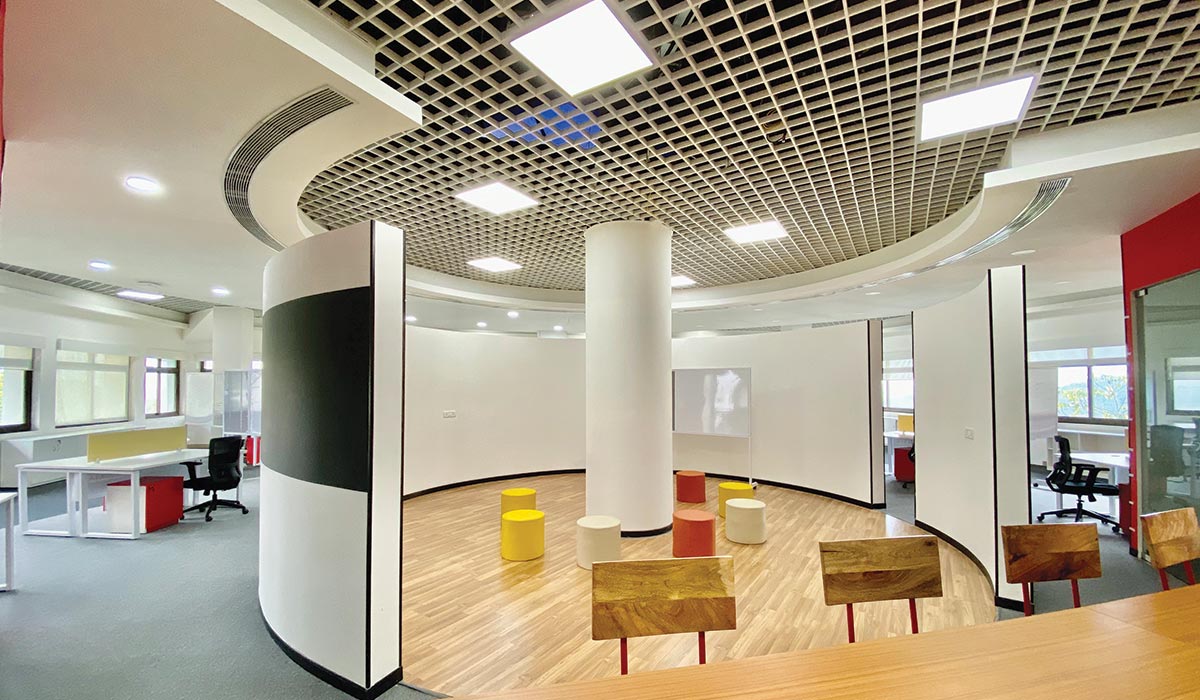Fact File
Project: IIM Kozhikode LIVE
Size: 10,000 sqft
Scope: Fit-out design by Colliers International India
Completed: 2019
Design Team: Ashish Puri (Associate Director & Head of Fitout Design), Poornima Kulkarni (Senior Associate Architect & Design Head-Interior Design, Project Management), Maithri Ballal (Manager, Project Management) at Colliers International India.

About the project
LIVE (Laboratory for Innovation Venturing & Entrepreneurship) is a business incubator and entrepreneurship development centre of IIM Kozhikode set-up with the support of Department of Science and Technology, Government of India. The centre is envisioned to function as a business incubator with a purpose of creating a National Centre of Excellence that promotes innovation, new business venturing and entrepreneurship. Towards this, it seeks to emerge as a collaborative platform that helps transform innovative ideas into business ventures that make significant economic and social impact. As an on-campus Incubator, it stands to gain immensely from the faculty members, students, research and knowledge base, alumni, institutional networks and other resources at IIM Kozhikode
The concept was adopted with an aim to deliver a reconfigurable, user-centric and experiential space that will evolve and grow as per the user’s changing needs
Ashish Puri, Associate Director & Head of Fitout Design
IIMK campus is spread across over 100 acres on the foothills of Western Ghats in Kerala, enriched with lush green flora and magnificent vistas of surroundings as part of its natural habitat. The setup couldn’t have been better, in the midst of India’s one of the best Business schools, center of knowledge and excellence. The brief received from the client became the starting point, as we embarked on the journey of exploration for the design ideas and concepts.
10,000 square feet of area allocated for LIVE is part of the main library block in the campus. The space is ideated as a blend of Co - Working & Co - Learning, by the sheer virtue of business campus setup, strong context and abundance of knowledge available. LIVE aspires to attract owners, entrepreneurs, investors, inspirers, mentors and researchers to create an eco-system that is conducive and reflective, enabling the ideas to make an impact on economy and society.
The primary design concept adopted for design is “Alone & Together.” Alone represents the individual identity, the entrepreneurial spirit while Together represents the need of being collaborative in global workplace environment. Alone represents the identity of an organization while Together represents the need to Co-exist, with exchange of ideas.

We took “Hive” as the spatial planning principle. At the middle of Hive is a Community space, an Exhibition center which allows users to discuss their ideas with clients, investors and mentors. The work desks are planned radially around the community space. The work desks are designed as modules which allow users to reconfigure the spaces by adding or removing mobile writable screens. This makes the spaces agile and dynamic. The experiential co-work space has no permanent walls between users to promote the flow of knowledge. Hive is also one of the popular concepts being used for classroom designs all over the world, including the Harvard Business School. To achieve a balance of individual spaces and also foster collective interaction, collaborative spaces have been placed evenly throughout the layout. The two exhibition spaces are designed with an aim to promote knowledge sharing and community engagement.

The color palette aims to enhance the identity of LIVE. Red stands out in an otherwise natural color palette of wood grains, white and grey. A distinctive element is the black boards – inspired from conventional teaching setup, instead of white boards being used ubiquitously in today’s workplaces. The windows all around LIVE are kept open to allow light and keep the indoors connected with green environs outdoors.
















