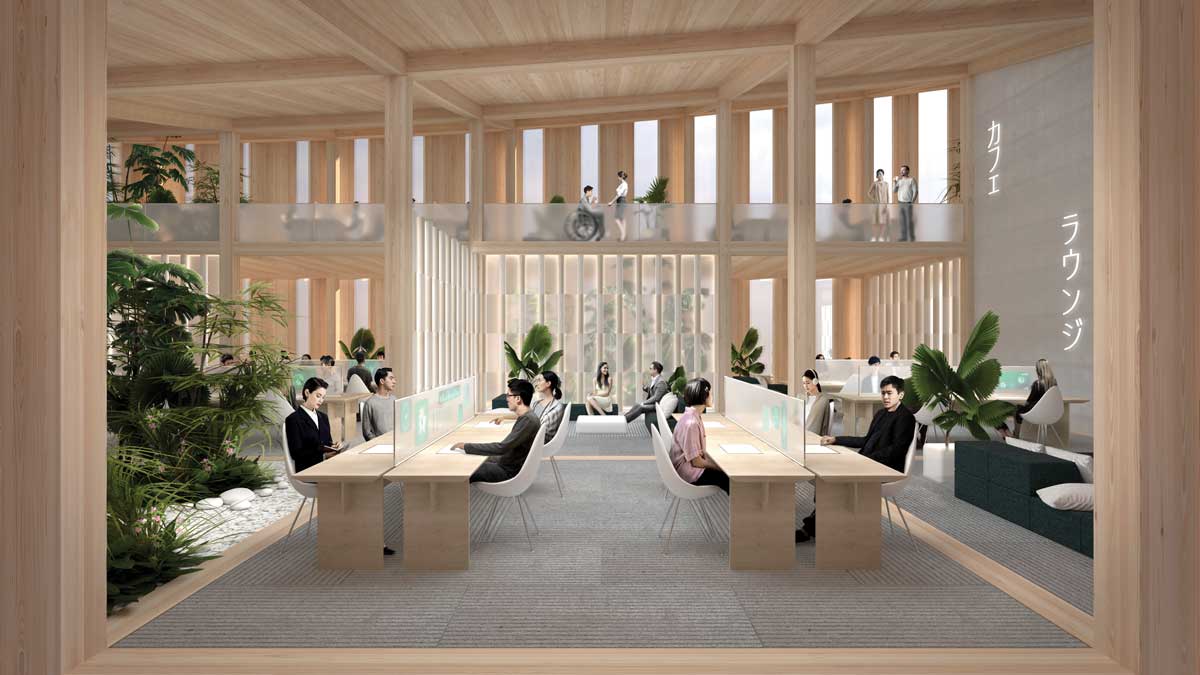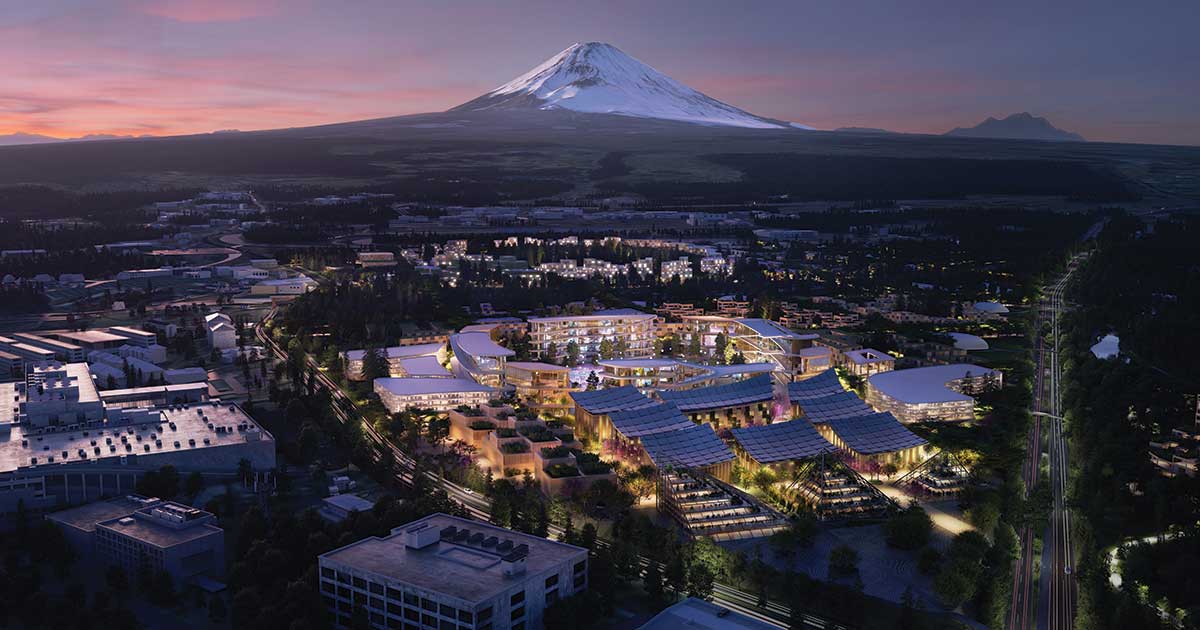
Fact File
Name: Toyota Woven City
Program: Urbanism
Status: In Progress
Size in m2: 708200
Project type: Commission
Client: Toyota Motor Corporation + Kaleidoscope Creative
Collaborators: Squint Opera (Animation), Mobility in Chain (Transportation Consultants), Atelier Ten (Sustainability)
Partners-in-Charge: Bjarke Ingels, Leon Rost
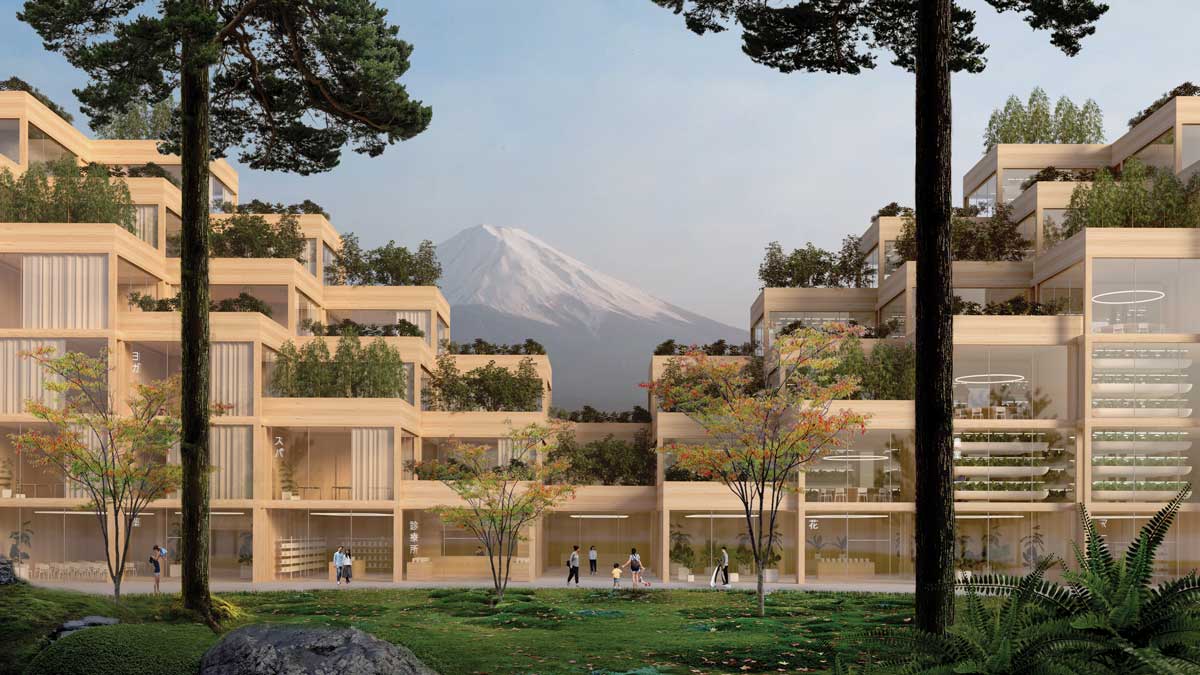
Toyota Woven City aims to bring people and communities together in a future enabled by technology yet grounded in history and nature. Located at a 175-acre former factory site in the city of Susono in Shizuoka, Toyota Woven City will utilize solar energy, geothermal energy, and hydrogen fuel cell technology to strive towards a carbon neutral society, with plans to break ground in phases beginning 2021.
The Woven City is conceived as a flexible network of streets dedicated to various speeds of mobility for safer, pedestrian-friendly connections. The typical road is split into three, beginning with the primary street, optimized for faster autonomous vehicles with logistical traffic underneath. The Toyota e-Palette – a driverless, clean, multi-purpose vehicle – will be used for shared transportation and delivery services, as well as for mobile retail, food, medical clinics, hotels, and workspaces.
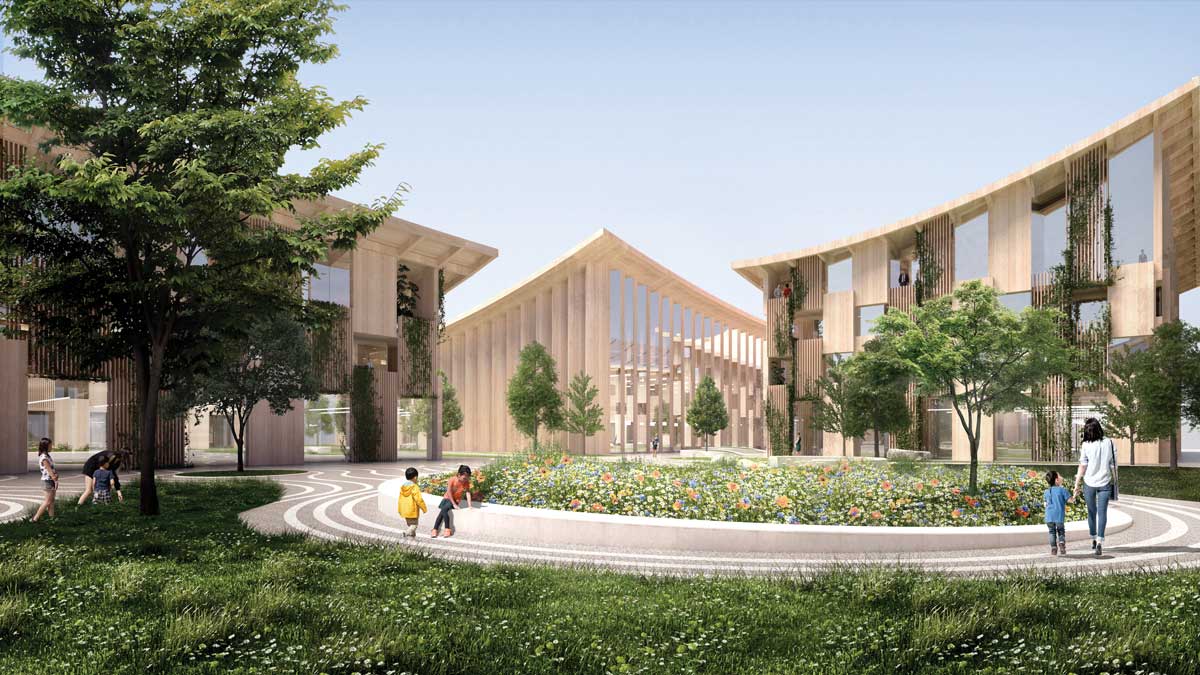
The recreational promenade is occupied by micro-mobility types such as bicycles, scooters and other modes of personal transport, including Toyota’s i-Walk. The shared street allows residents to freely meander at a reduced speed with increasing amount of nature and space. The third type of street is the linear park, a path dedicated to pedestrians, flora and fauna. An intimate trail provides a safe and pleasant environment for leisurely strolls and nature breaks through the ecological corridor connecting Mount Fuji to the Susono Valley.
The three street types are woven into 3×3 city blocks, each framing a courtyard accessible only via the promenade or linear park. The urban fabric of the woven grid expands and contracts to accommodate a variety of scales, programs and outdoor areas such as a large plaza or a central park.
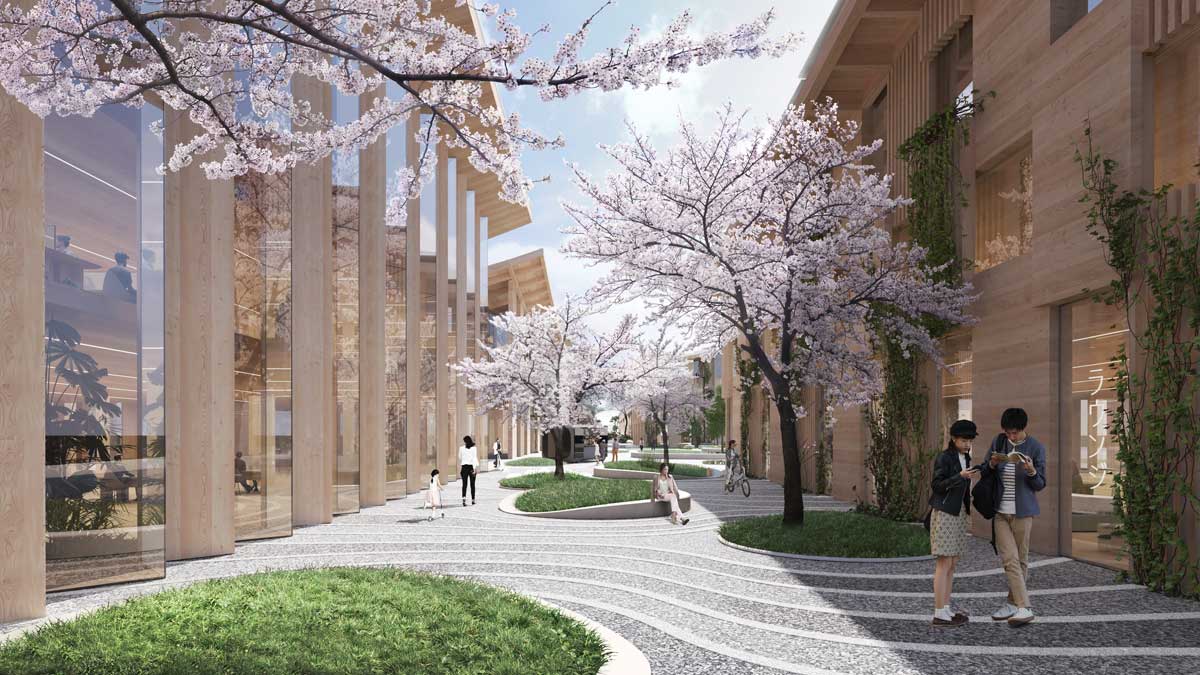
Hidden from view in an underground network lies the infrastructure of the city, including hydrogen power, stormwater filtration and a goods delivery network dubbed the ‘matternet’. The buildings at the Woven City will advance mass timber construction. By combining the legacy of Japanese craftsmanship and the tatami module with robotic fabrication technology, Japan’s construction heritage lives on, while building sustainably and efficiently into the future. A mix of housing, retail and business – to be built primarily of carbon-sequestering wood with photovoltaic panels installed on the roofs – characterize each city block.
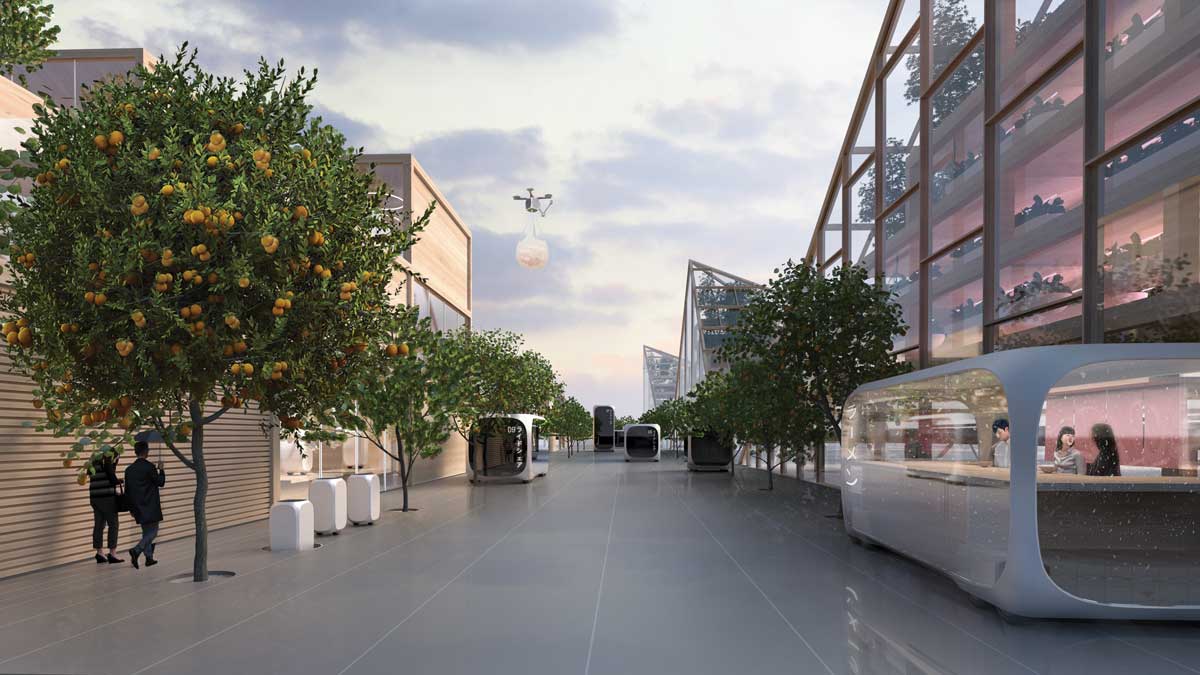
Toyota’s R&D spaces house robotic construction, 3D printing and mobility labs, while typical offices flexibly accommodate workstations, lounges and indoor gardens. Residences in the Woven City will test new technology such as in-home robotics to assist with daily living. These smart homes take advantage of full connectivity using sensor-based AI technology to perform functions such as automatic grocery deliveries, laundry pick-ups or trash disposal, all while enjoying spectacular views of Mt. Fuji.
