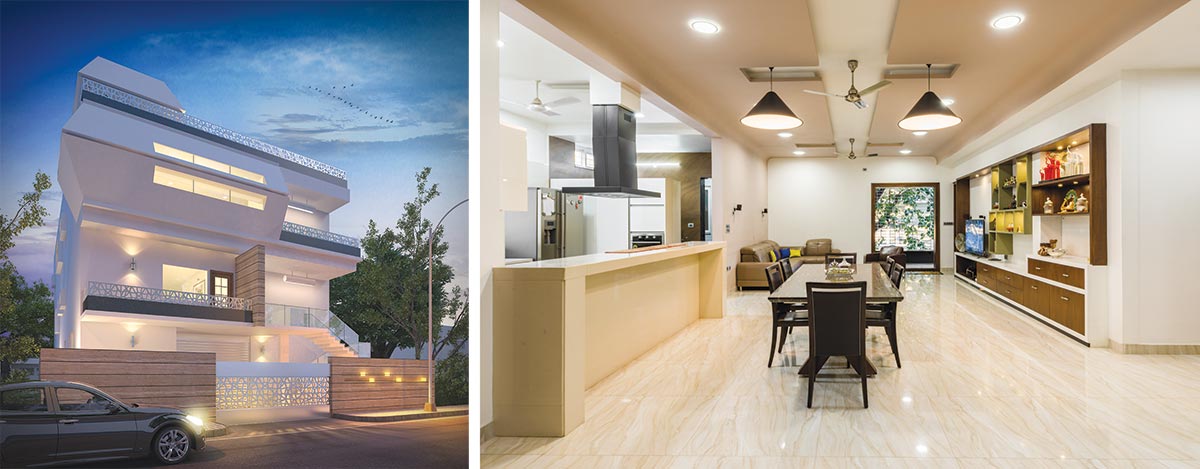Fact File
Project name: Bysani Residence
Location: Old Bengaluru
Site area: 3600 sq.ft
Built-up area: 4500 sq.ft
Architect Firm: Architecture Continuous
Team: Ar. Adithya Kashyap, Ar. Sharada Seshadri, Ar. Kavitha N. Raju
Structural consultant: Eco Consultants
Photography: Frames by Harsh
The open plan approach allowed a seamless transition within the spaces that maximizes the perception of openness
Ar. Sharada Seshadri
Ar. Adithya G Kashyap
The house accommodates five bedrooms, a swimming pool, car park, gym, and a home theatre. The site presented its own challenges, including restricted south access due to two old coconut trees in the front and branches of a large tree at the rear that had to be retained along with the existing water well.
The presence of double height volume in the central dining area establishes visual communication and connectivity with the upper tier. The void spaces enable sweeping views between levels and glass balustrades create a feeling of light and space, complemented by an abundance of daylight.

This house engages with the site, context and climate as part of project team’s commitment to the environmental agenda. Sustainable design considerations include passive solar design, deep roof overhang, cross ventilation for natural cooling, shading devices, solar water heaters, and low demand VRV air conditioning systems.
The on-grid rooftop solar PV system not only meets the total energy requirement but produces in excess, thus feeding the grid and generating revenue through a PPA with the government. Rainwater harvesting has been integrated in the project connecting the discharge to the existing well, thus recharging the ground water table too.

The attention to detail is evident in the custom-built interiors, handpicked furniture pieces, floating partition counter at foyer, veneered bedheads, and flooring finishes. A combination of random and ordered elements, the play of smooth and rough textures, and a muted material palette, create informal and warm interiors.
















