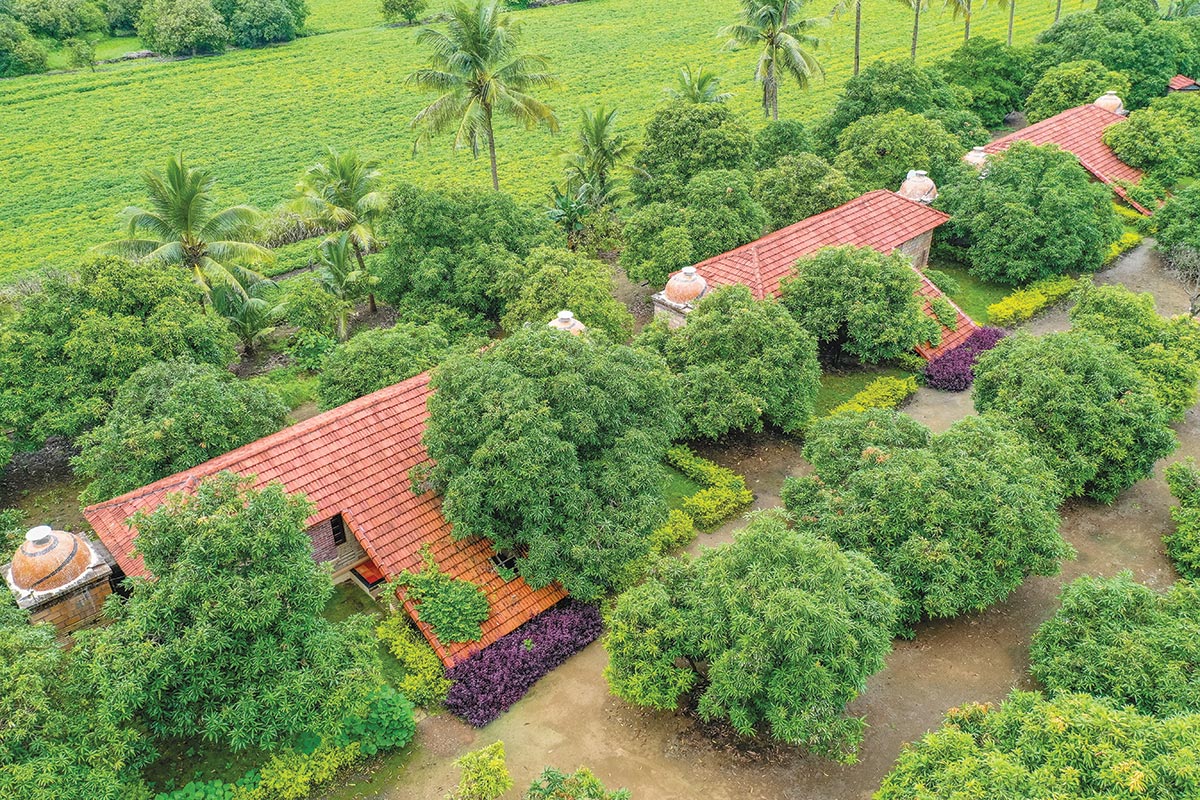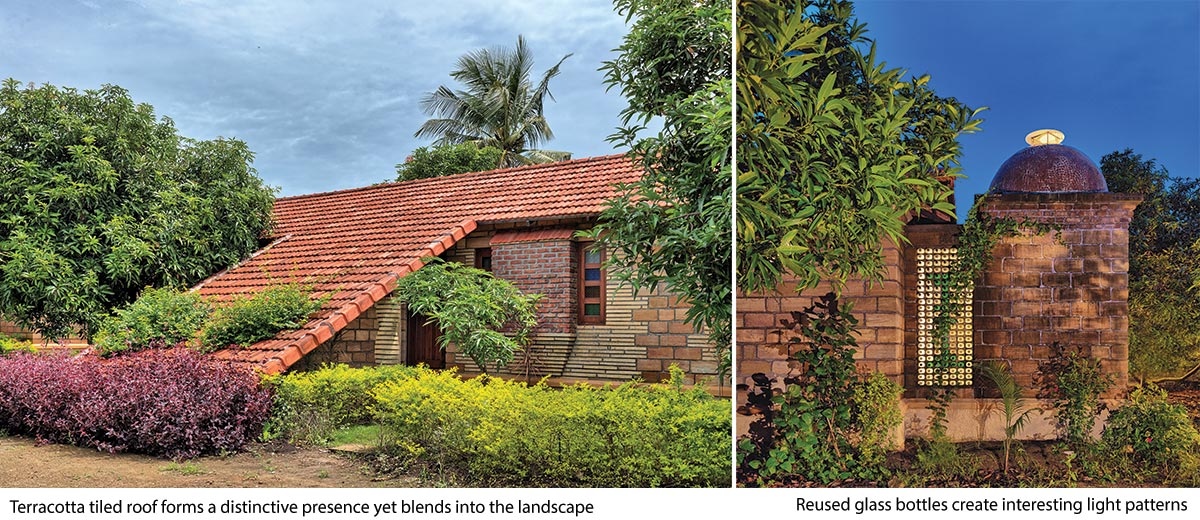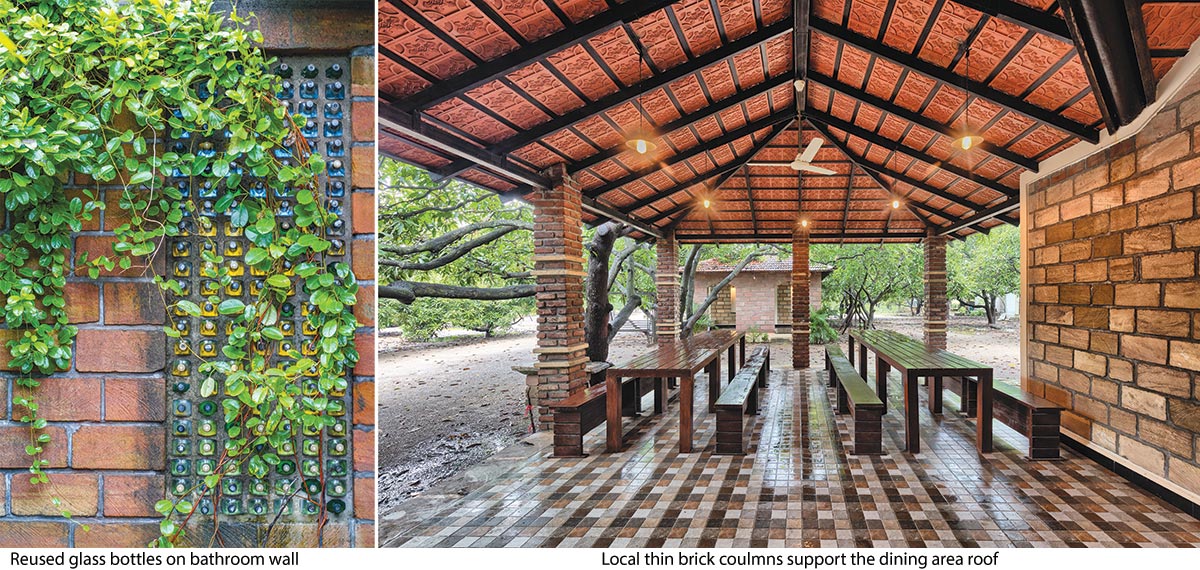 Cottages designed around mango trees
Cottages designed around mango treesFact File
Location:Bhojde Village, Gir Lion Sanctuary
Design Firm:d6thD design studio
Photographs:Inclined Studio
Completion:January 2019
The distinct tiled roof in this farmstay that caresses mother earth is made from terracotta, a material that represents the image of Indian villages and evokes a strong element of Indian architecture. At a glance, the sloping roof looks like it unites earth and sky. Externally, it forms a distinctive presence yet blends with the landscape, while internally; it shelters the entrance foyer and secures privacy. In the near future, the entire roof will be covered by creeping plants and once fully vegetated, the building will virtually disappear!
Rather than spending millions on the best technology to create the greenest of green buildings, but with which very few Indians can associate, and even fewer afford, we have come up with the simple, established and honest practice of vernacular architecture. Mother Earth has enough for everyone’s needs but not for everyone’s greed. Concern for climate as well as economic and cultural sustainability has been considered - without which sustainability may not work in the Indian context
Ar. Himanshu Patel
The cottages appear as if planted amongst the mango trees. The front yard with a mango tree is defined by the natural bio fences constructed of shrubbery; and acts as a transition space between the cottage and the open farm area. An inbuilt sit-out in the foyer and the twisted sandstone column below the roof add drama and form a refuge for an intimate interface with the outdoors. The longer surface of the cottages faces the north-south direction to minimize heat gain and maximize cross ventilation and air flow from the adjoining agricultural field. To minimize its visual impact and response to the earthquake prone area, the scale of the building has been kept grounded. The twin cottage plan with hip roof helps offset the heavy rainfall in the monsoons and heat in the summer months.

The bathroom's dry and wet areas are separated by a stained colored glass panel on one side and a waste glass bottle wall on the other that lets in vivid colored daylight and fills the space with joy, while a natural skylight dome lights up the shower space.

The built form allows one to experience the psychological assurance of security on one hand and the exhilaration of exposure and proximity to nature on the other. The old construction techniques using rubble stone packed foundation, load bearing exposed natural sandstone walls, brick dome with china mosaic on top, and clay tiled roof are not only cost effective and time tested but create jobs for the locals.
















