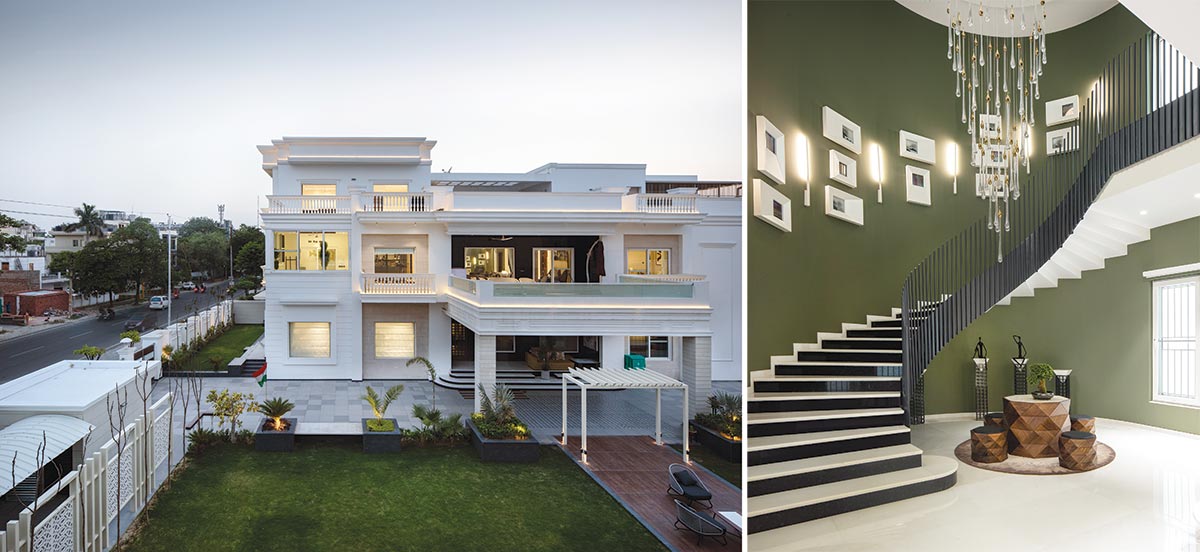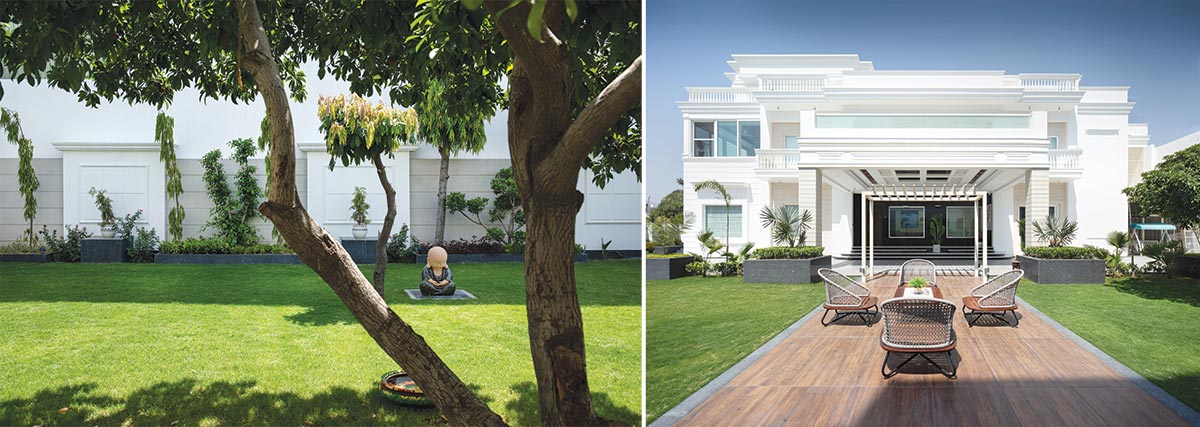Critical to the design process was the preservation of umpteen Sapodilla and Ashoka trees on the site, and their integration into the outdoor family experience, while maximizing views from the interior spaces
S.K. Goel, Conarch Architects
Fact File
Project name: Sapovilla 116
Location: Rajnagar, Ghaziabad
Plot area: 1,600 sq.yards
Built-up area: 14,000 sqft
Project scope: Architectural and Interior design
Architects: Conarch Architects
Principal Architect: S.K. Goel
Completion: 2019
Content: Neha Goel, Akansha Rawat
Photography: Nivedita Gupta
Materials & Finishes: RCC structure, Indian Makrana, mint stone, Italian stone, plaster, and paint.
Manufacturers: Mitsubishi, Caesarstone, Jaquar, Hans Grohe, Yamaha, Fenesta

Located in Raj Nagar, Ghaziabad, and set on a 1600 square yards site, the first challenge of the project was to find a balance between the built and the existing green areas and design the building to harmonize with the landscape. The plan groups for efficiency and minimize unnecessary circulation. The spirit of efficiency extends to the limited material palette—brick, concrete, stone—simple materials paired with energy-efficient glass for light-filled spaces. The design encourages natural ventilation and passive solar shading, while the roof and terraces collect rainwater that is used to recharge the groundwater level.

The building exterior is intentionally subdued in color and texture, allowing the lush natural surroundings to take precedence. The stepped massing is driven by maximizing sightlines to the greens, solar orientation and carving out multi-level distributed terraces. While the facade articulation reflects the client's fondness for post-colonial architecture, the interiors are designed for contemporary urban living. A floating staircase leading to the second floor, serves as a sculptural focal point, and connects the two levels visually and functionally.
















