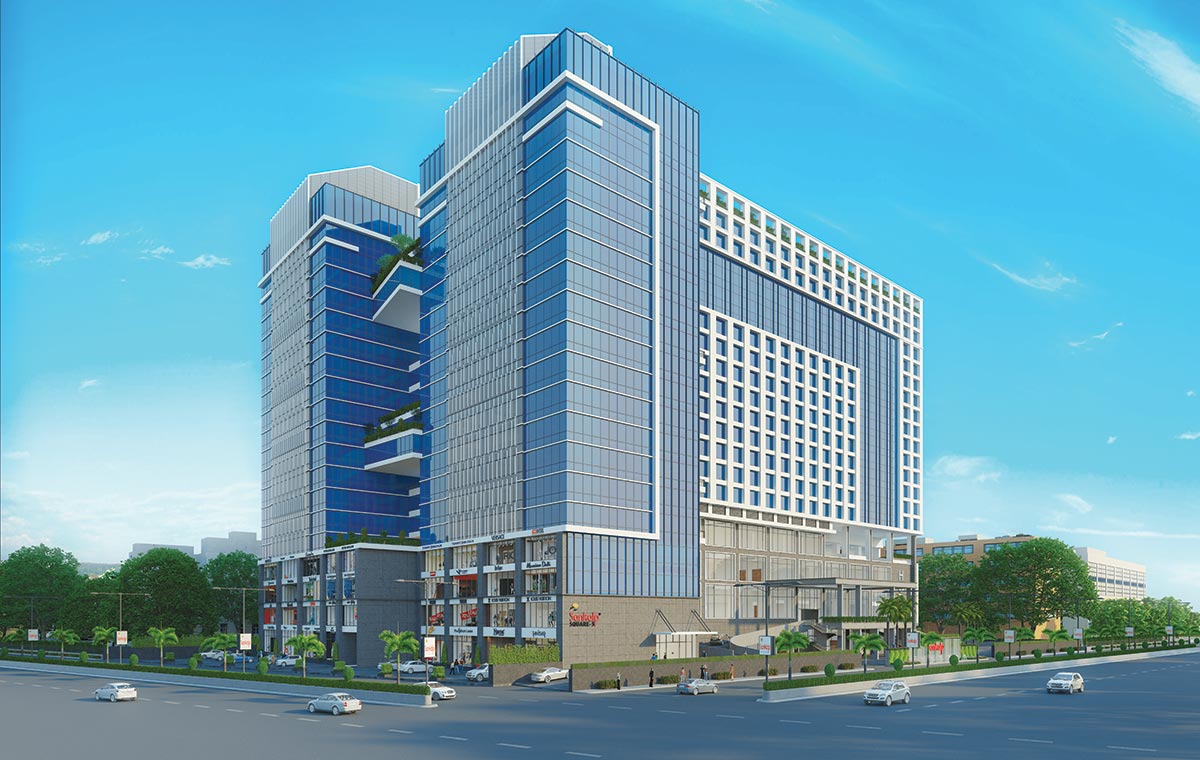The building emphasizes on linearity, indicating a balance in design principles, and works on the key principle of "form follows function"
Principal Architect Reza Kabul
Fact File
Project: Sankalp Square III
Area: 6, 78,000 sq.ft
Location: Ahmedabad
TAJ Hotel: 320 keys
Structural Consultants: J + W
Fire Fighting Consultants: PDA
BOH Consultants: PCTS
FES Engineering: Glazing Consultants
Lighting: LX Plus Design
Plumbing: Jhaveri Associates
Electricals: Apoorva Parikh
Liaising: NRM Synergy

Inspired by Indian culture and the modern world, the design of the Taj hotel depicts traditional sensibilities, innovativeness, and a contemporary look. Local regional artwork creates a unique and warm ambience and the overall décor is simple yet elegant. Italian marble in various forms and patterns at the entrance, a waterfall and sculpture set the tone. Every guest room carries a touch of the peacock - an Indian theme that is eye-catching and adds character to the rooms.

Sankalp Square III built in collaboration with Taj Hotels, is a commercial project located near Ahmedabad. Developed by Sankalp Recreation, the high-rise building has three basements + Ground + 18 floors, and covers an area of 6,78,000 sqft, while the Taj Hotel comprises 320 keys. Sankalp Square III includes corporate spaces and apartments, retail showrooms, hotel rooms and suites, and offers luxurious amenities.

ARK has conceived the concept of double wall boxing for the building’s facade treatment and for creating a cooling effect by trapping the heat and providing shade to the glass surface. Vertical fins are used to cut down the heating effect and permit ample air circulation. Performance glass – both laminated and toughened - are used for heat reduction and sound insulation. Terrace gardens on certain floors further enhance the façade, while also reducing the overall heat absorption of the building; insulating it against heat and cold and maintaining the indoor temperature.
















