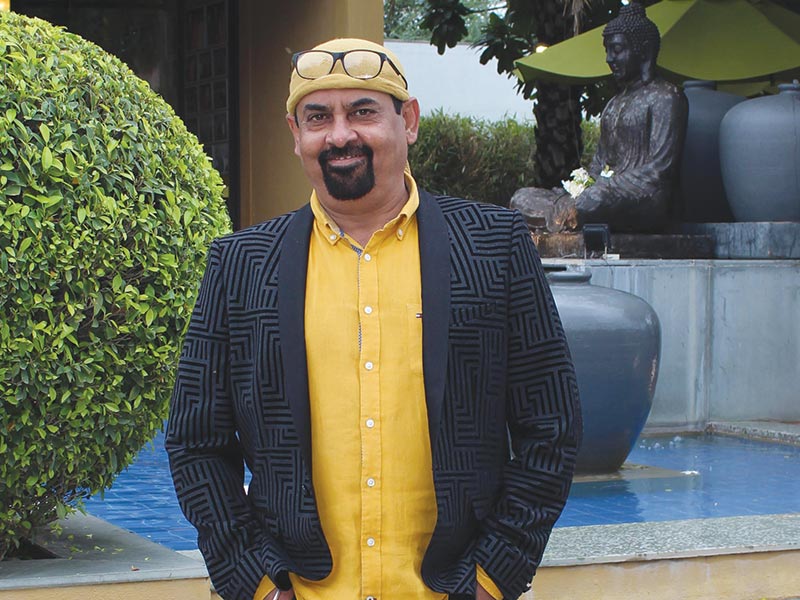Bellevue was designed as a weekend vertical bungalow where architecture submerges with the landscape and nature. The design respects the immense potential of the site and context, and has been designed sensitively to provide experiential living in harmony with nature
Ar. Ishwar Gehi
Fact File
Project name: Bellevue
Location: Rajkot, Gujarat
Site area: 18134 sqm (4.5 acres)
Built up area: 20020 sqm
Architecture, interiors and landscaping: Ar. Ishwar Gehi
Structure design: Ashwin Lodhia
Electric consultant: Apoorva Parikh
Plumbing consultant: Malwawala Engineering
Cost: ₹30 crores
Material Palette
External façade: Asian paints wall plaster
External bands: M.S. fabrication
Flooring: Ceramic tiles
Sanitary fittings: Roca
Roofing: Mangalore tiles
Vertical plantation: Plumeria, Vernonia, Creeper
Landscape area: Wooden textured tiles, Paving blocks, Kota stone
Plantation: Date palm, Conocarpus, Plumeria, Vernonia, Creeper
The building overlooks the Nyari Dam - a major tourist attraction for nature lovers and bird watchers and surrounded by agricultural farms. The landscaping is the key element of the project, with large landscaped terraces and water bodies. An integrated design approach maximises comfort inside the house with living spaces that expand into large terraces and double-height balconies,

The facade and the simplicity of design and controlled proportions create harmony in architectural language. Rather than a monotonous apartment box look, the monolithic sculptural aesthetic of the building redefines vertical living by adding green in the city’s skyline.

Responding to the hot and dry climate of Rajkot, the site planning and building orientation has treated the west facade differently. Here, a continuous vertical jaali allows hot air to cool down before entering the inner void. A void between the two units also acts as a cooling duct and provides passive cooling. All the spaces have cross ventilation and a buffer zone to reduce energy consumption. Design layout responds to climate as the layout of the house is linear and on the outer side a buffer zone is created by landscaped terraces, so all the living spaces are protected.
















