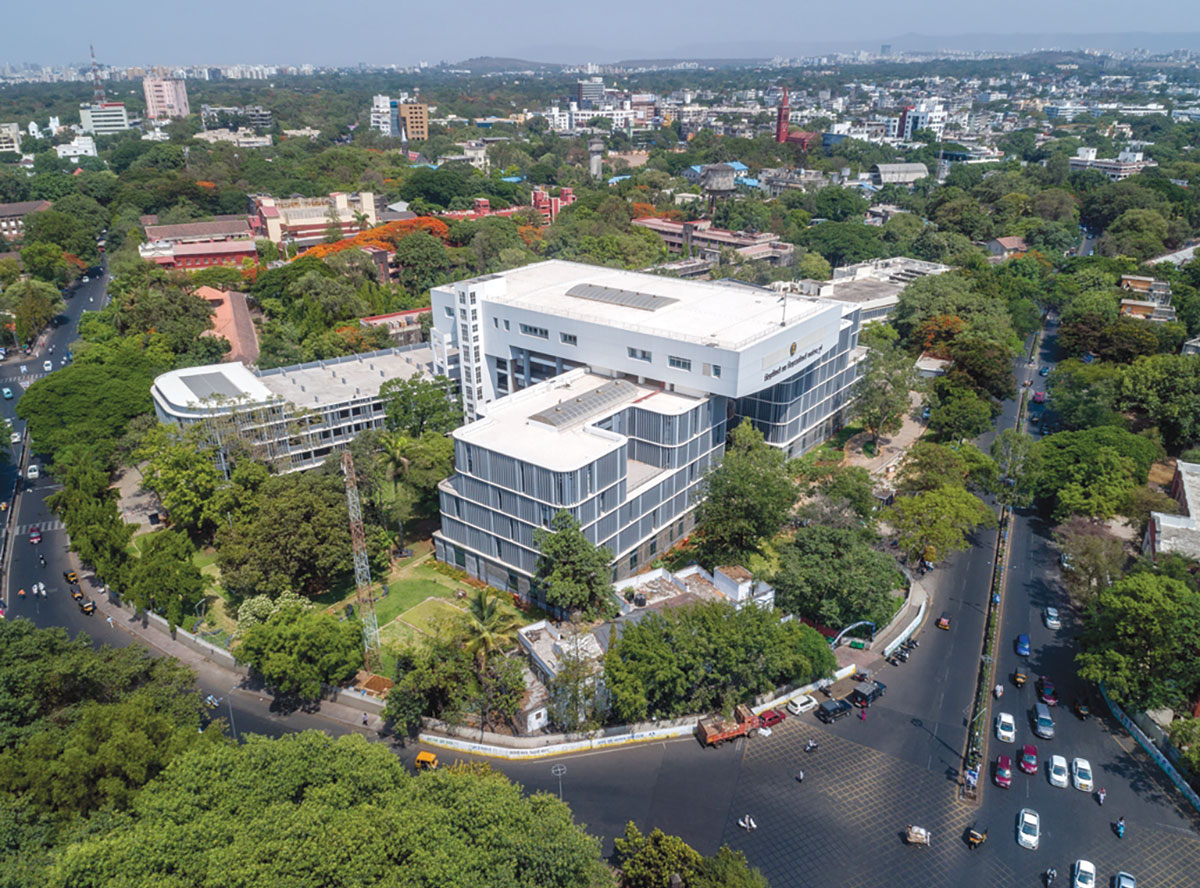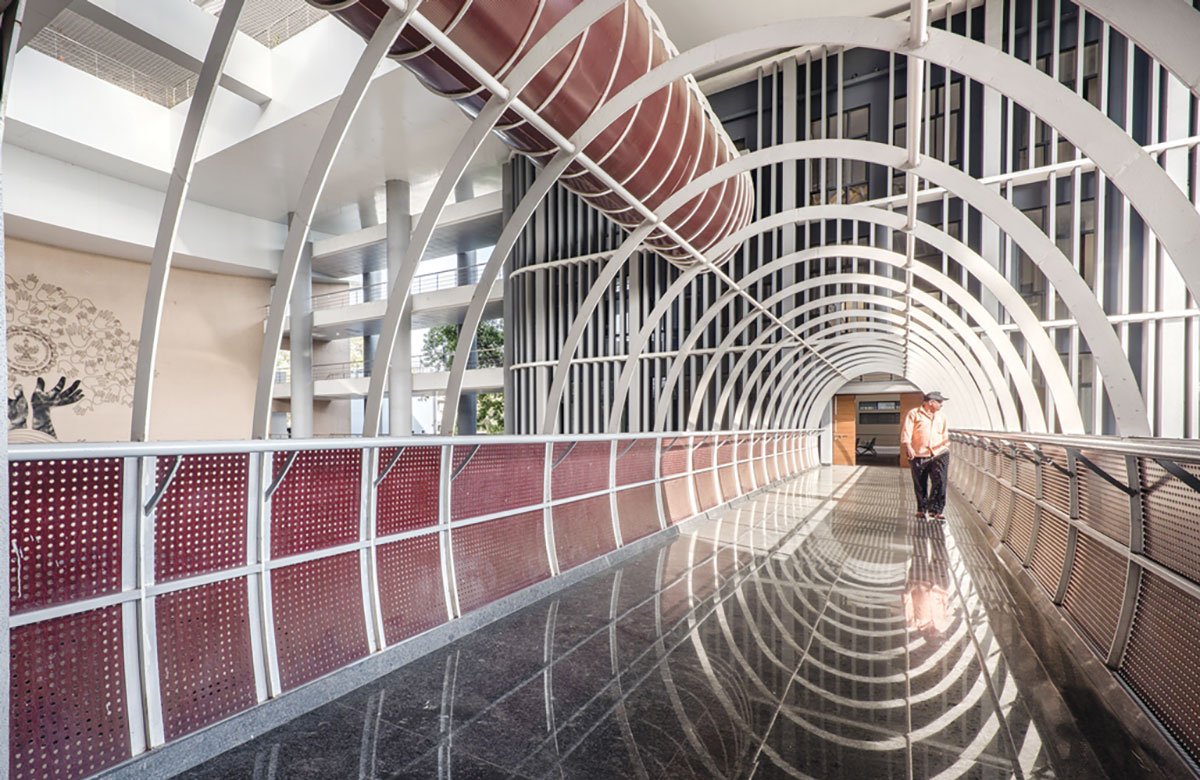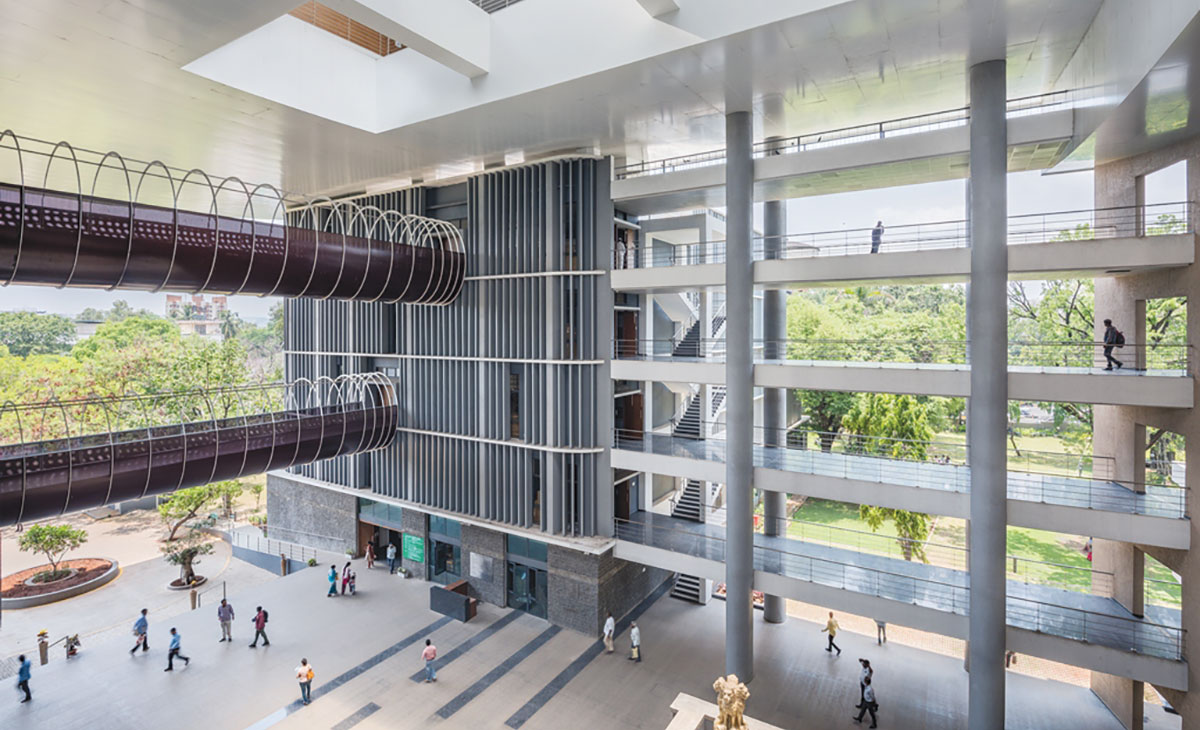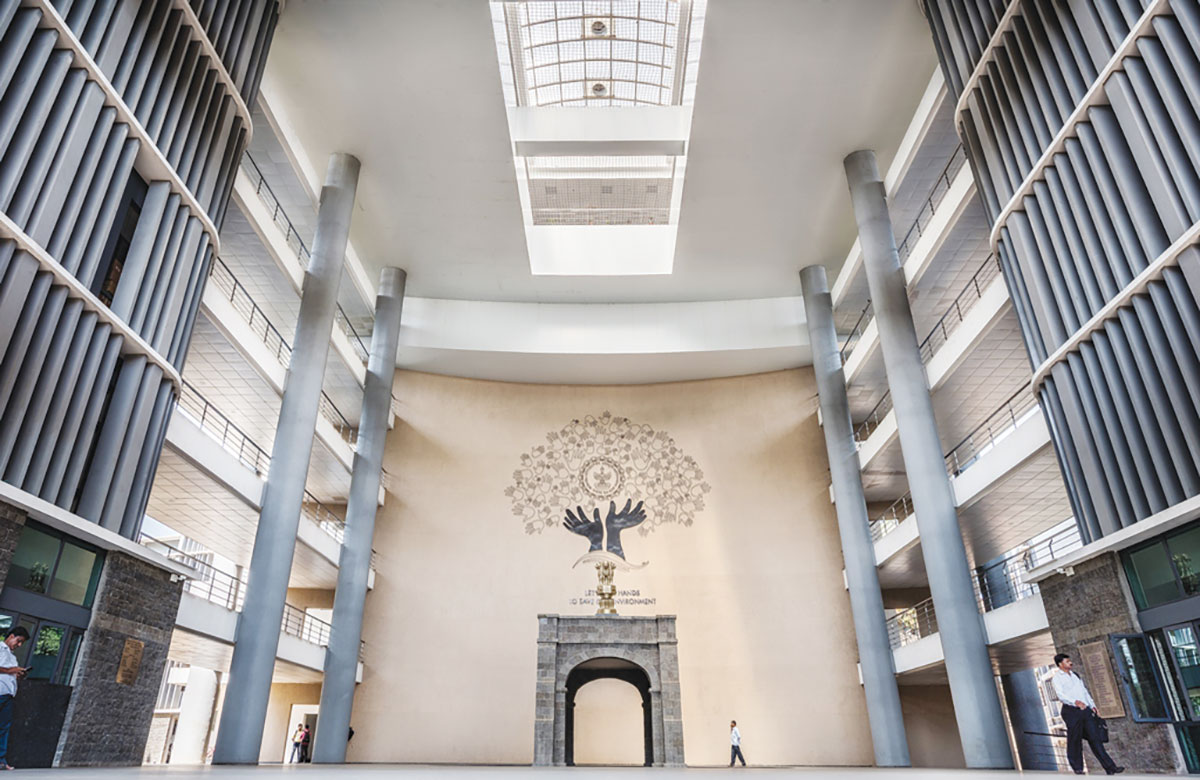The 19,797sqm Collector’s Office is an administrative headquarters of the district and perceived as a Power House; hence, it was designed as a monumental building. The complex has three masses - Office wing A & B, and a parking building, a semi-open plaza and a fourth mass -Wing C designed on top of the three masses. All the wings are connected to each other by bridges. Each wing has a central courtyard. The multi-storied parking building is connected to all the floor levels, thereby minimizing use of elevators.

Redesigned on an existing cluster of small and old structures, it offers both administrative and public spaces. The building incorporates some of the old stone structures and the site’s 197 fully grown trees. The execution of the project has followed environment-friendly construction as per GRIHA norms. Protection of topsoil, barricading with GI sheets to reduce air pollution, protection of existing trees, replanting existing lawn, curing with gunny bags to save water, are a few of the important aspects. Building execution is done with all safety measures & procedures, innovative green construction techniques and effective air and noise pollution control measures.
After the neo classical era, in the first half of 20th century, modern Architecture emerged with the use of new construction technologies and materials like glass, steel and reinforced concrete. There was a paradigm shift from ornamentation to functionality of the building and climate became an important factor in designing building envelopes. In India’s tropical climate, concrete jaalis and fins were the major components of building envelopes and facades as can be seen in most of the public and institutional buildings built during the late 20th century; these are perfect examples of tropical architecture.
By the end of the 20th century and beginning of the 21st, Indian architecture became somewhat contaminated by pursuing western design trends and styles that ignored both function and the climate. Glass buildings completely defeated the purpose of climate responsive architecture and sustainability, leading to high consumption of energy and having an adverse impact on the environment. Today, glass buildings are considered modern and iconic structures – a mindset that we need to change. Our design, therefore, is an attempt to break this myth and reinstate climate responsive architecture, which is apt for India’s tropical climate.
Sunil Patil, Principal Architect
Design Features
- Internal landscaped courtyards with a skylight having turbo ventilators on top, allows natural light and ventilation.
- Multi-level parking building has reduced overall building footprint, saving the existing trees, connecting all floor levels and minimizing use of elevators.
- Using stone from the old buildings creates a strong visual base for the new building
- A metal mural of 10.5x10m created with a composition of hands to form of a tree gives the message “Lets join hands to save our environment.”
- The old porch structure holding the national emblem, situated at the heart of the 9400 sq.ft central plaza, is treated as a monument.
- Vertical GI fins protect the internal areas from solar radiation and harsh light, allowing the indoor environment to be comfortable, both thermally and visually.
- Connecting bridges spanning 24m provide column-less connection between office wings.
- Skylights have been provided over the internal courtyards to facilitate stack ventilation and admit natural sunlight into the building.
- The top floor is perched above the A and B wings, creating a large public plaza on the ground floor.

Green Features
The building design is completely based on solar passive, climate responsive design strategies. All the areas are naturally day-lit and ventilated with optimized shading devices designed to control glare and heat gain, achieving thermal and visual comfort.
- The wall window ratio of the building is limited to 38%, reducing use of glass; vertical fins on façade cut solar radiation
- Energy Performance Index brought down to 28.62 KWh/m2/Year i.e. 22.5% reduction.
- Native landscape species help maintain the flora and fauna, reducing demand for water.
- Surface treatment: hardscapes drastically reduced to minimize heat island effect and maximize water percolation by use of softscape i.e. grass pavers resulting in 1 degree drop in the surroundings.
- 100% STP-treated water for irrigation done by drip and micro sprinkler technology, reducing freshwater demand by 53%.
- Renewable energy consumption: proposed installation of approx. 185 kW Solar Photo-voltaic System which will cater to 100% internal lighting and HVAC consumption.
- Efficient water fixtures are resulting in 50% water conservation.
- Eco-friendly materials such as AAC blocks, fly ash & adhesives used in masonry work saves mortar and curing, and reduce non-structural weight.
- Most of the furniture made of metal, reducing use of wood and plywood.
- Fly ash in reinforced concrete and masonry mortar up to 35%. Fly ash is used in structural concrete along with fly ash blocks for walling system to reduce embodied energy of building.
- Low VOC paints, natural stone, high solar reflective tiles with an SRI of more than 0.87 installed on roof to minimize heat island effect.

Climate responsive building envelope
The building facade is a crucial element of building design, hence it is designed taking into consideration its orientation and function, as major part of the façade faces west and east. The facade is protected with vertical fins to restrict solar radiation and allow diffused light providing thermal and visual comfort with use of:
- Wall Assembly U factor=0.130 Btu/hr.ft2.°F
- Roof assembly U value: 0.08 Btu/hr.ft2.°F
- Extruded Polysterene Insulation
- U value: 0.08 Btu/hr.ft2.°F 3.
- External fins are made of GI Sheet with infill of cellular paper to make it homogenous and lightweight.
Efficient DGU glass with SHGC of 0.23 on ground floor and shading devices for the glazing on the upper floors minimize heat gain from the sun and lower energy consumption for cooling. Passive cooling strategy promotes natural ventilation and reducing HVAC demand. All the common areas are naturally ventilated; only 20% of the building is mechanically air-conditioned.

















