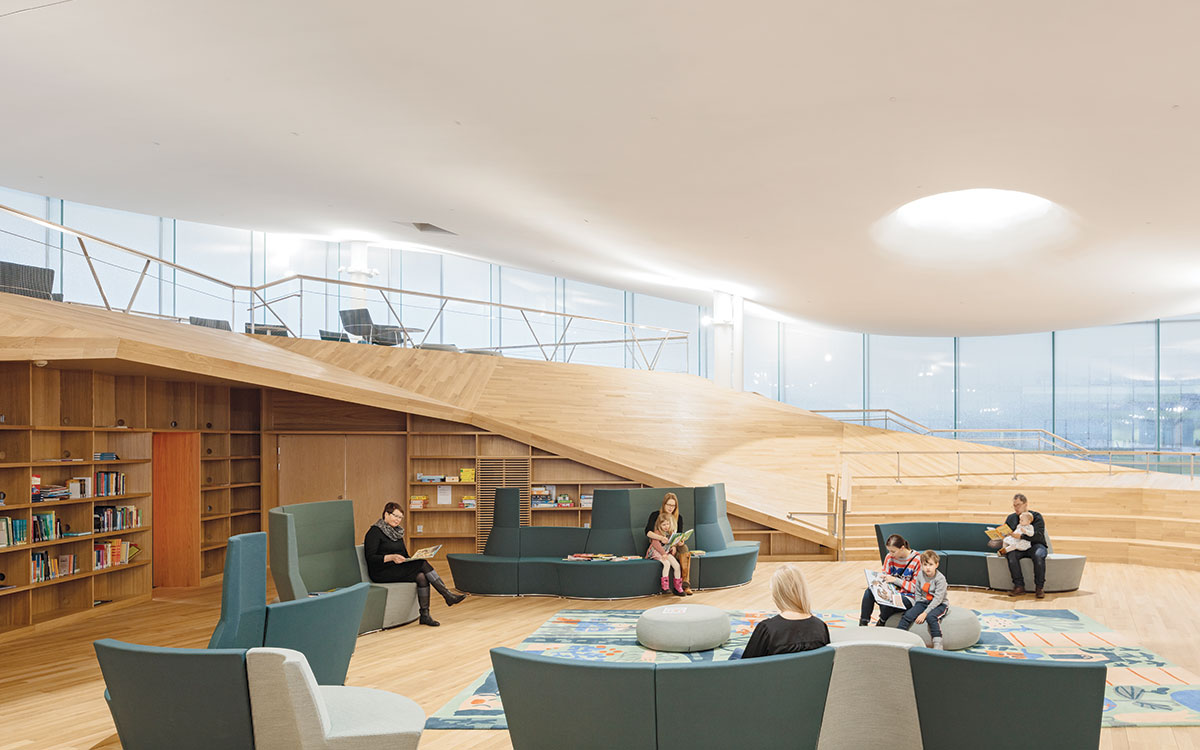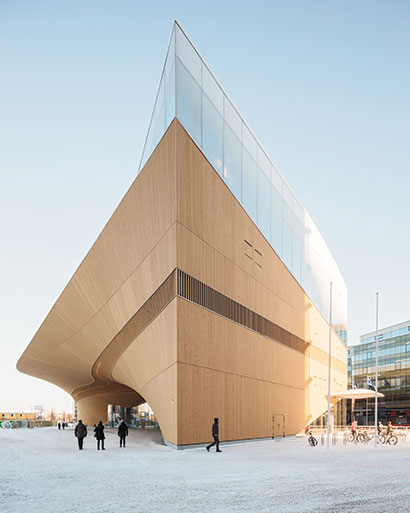
Fact File
Client: City of Helsinki
Architect: ALA Architects
Construction status: 2015 – 2018
Photos: Tuomas Uusheimo
Source: V2Com
Oodi, the new Helsinki Central Library in Finland, welcomed its one millionth visitor in March 2019, with daily visits topping 20,000. Open to all, it offers an Urban Workshop, rentable meeting rooms and halls, café, restaurant, movie theatre, information center, playground and more, and has one of the best terraces to enjoy panoramic views and the summer sun.
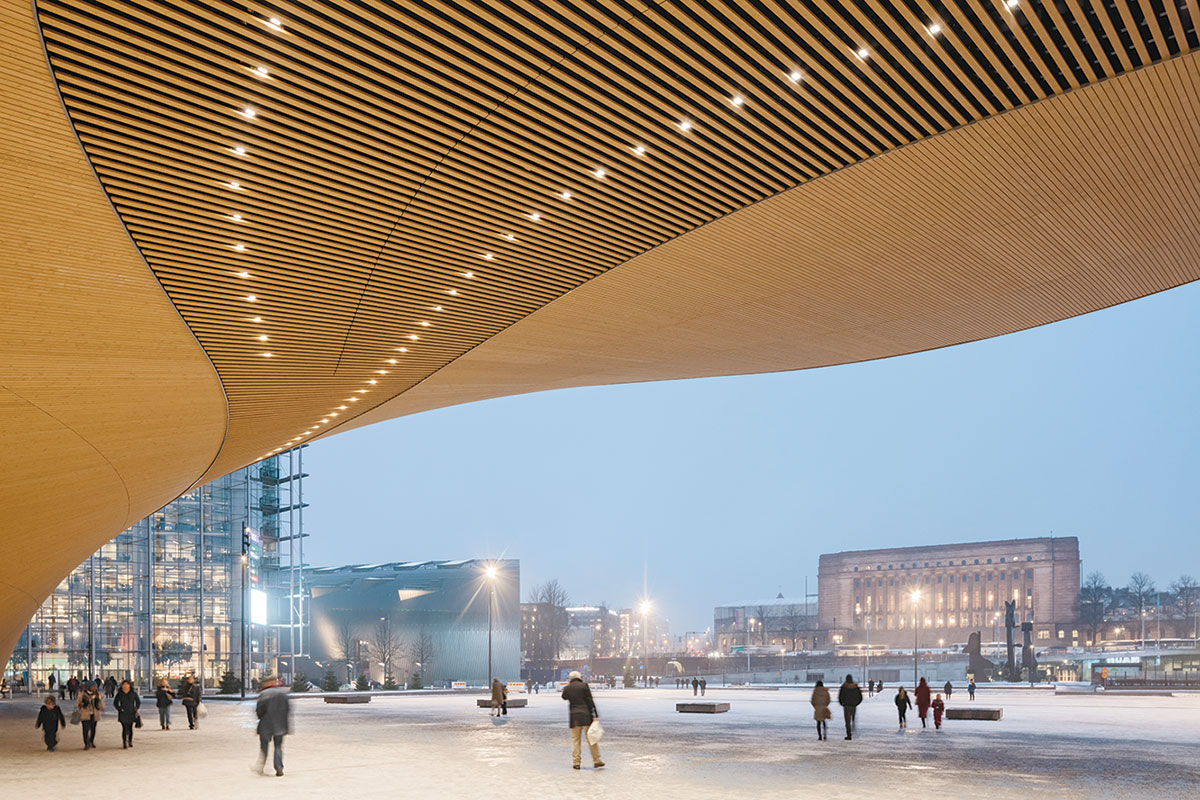
Its design divides the functions of the building into three distinct levels: an active ground floor, a peaceful upper floor, and an enclosed in-between volume containing the more specific functions. On the top floor, the open space is topped with a cloud-like undulating ceiling and offers unobstructed views of the city center through the floor-to-ceiling windows.
The building opens directly to the surrounding cityscape, dissolving the border between indoor and outdoor areas. The wooden front facade arches over the ground floor as a dramatic bridge-like structure. The resulting column-free lobby space is suitable for all kinds of events. The massive entrance canopy forms a covered outdoor space and allows the building’s functions to expand to the square.
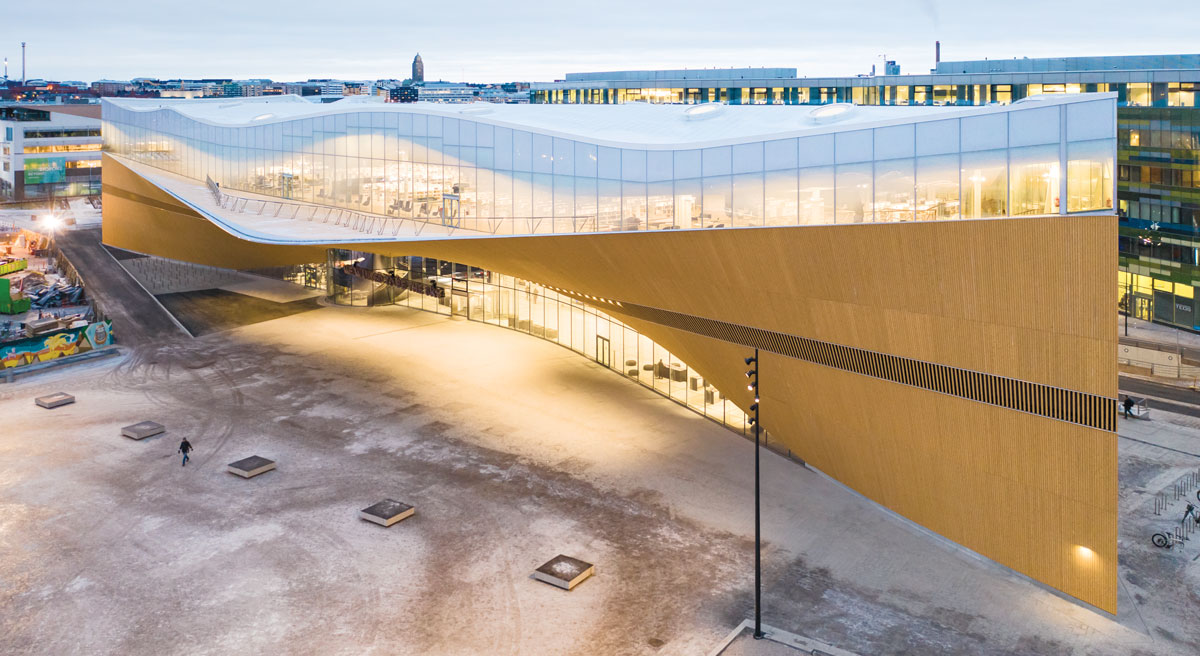
The spatial concept has been executed by building Oodi as an inhabited bridge spanning over 100 meters over the open ground floor space. The bridge structure consisting of steel trusses and beams is supported by two massive steel arches, tensioned together with a reinforced concrete slab. This innovative solution has enabled the column-free interior spaces and the possible construction of a future road tunnel crossing underneath the building. Secondary steel trusses support the cantilevering balcony and roof canopy asymmetrically from the arch structure.
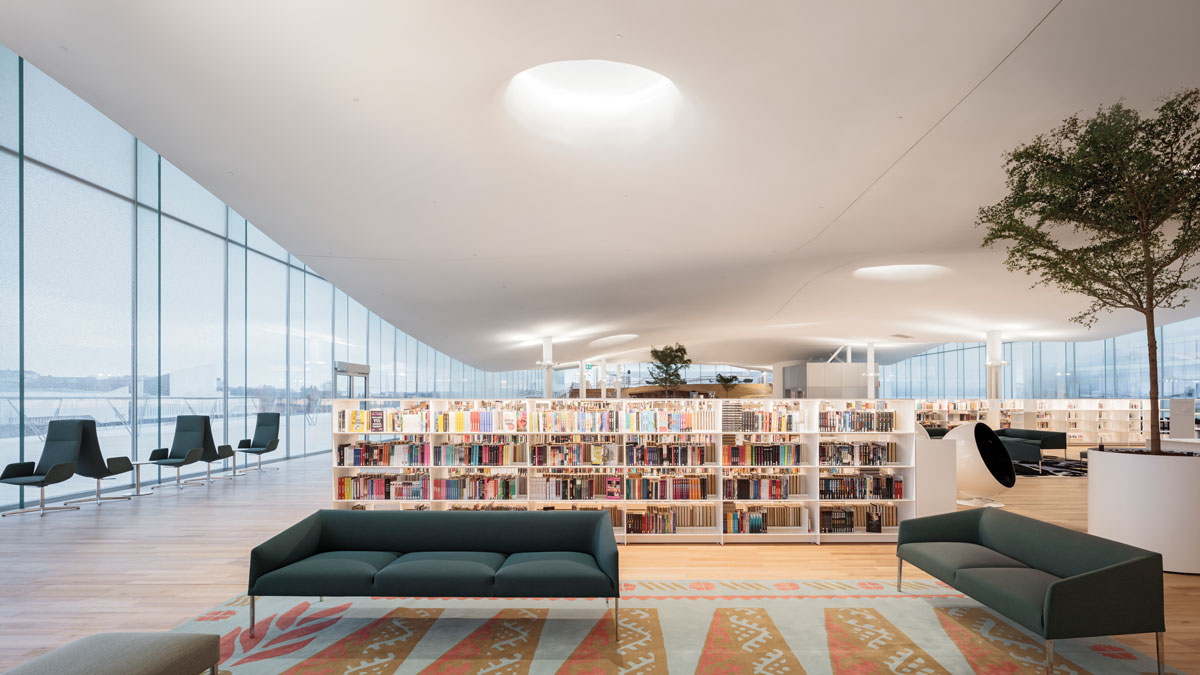
Eco-friendly features
- Oodi has been built using local materials and with local climate conditions in mind.
- The wooden façades are made from pre-fabricated spruce modules.
- The complex curved geometry was designed and manufactured using algorithm-aided parametric 3D-design methods. Detailed analysis of façade performance informed the environmental solutions and helped in minimizing requirement for mechanical environmental control systems.
- The glass facades allow for large amounts of daylight in the public areas.
- The energy consumption level is that of a nearly Zero Energy Building (nZEB).
- Its estimated life span is 150 years.
