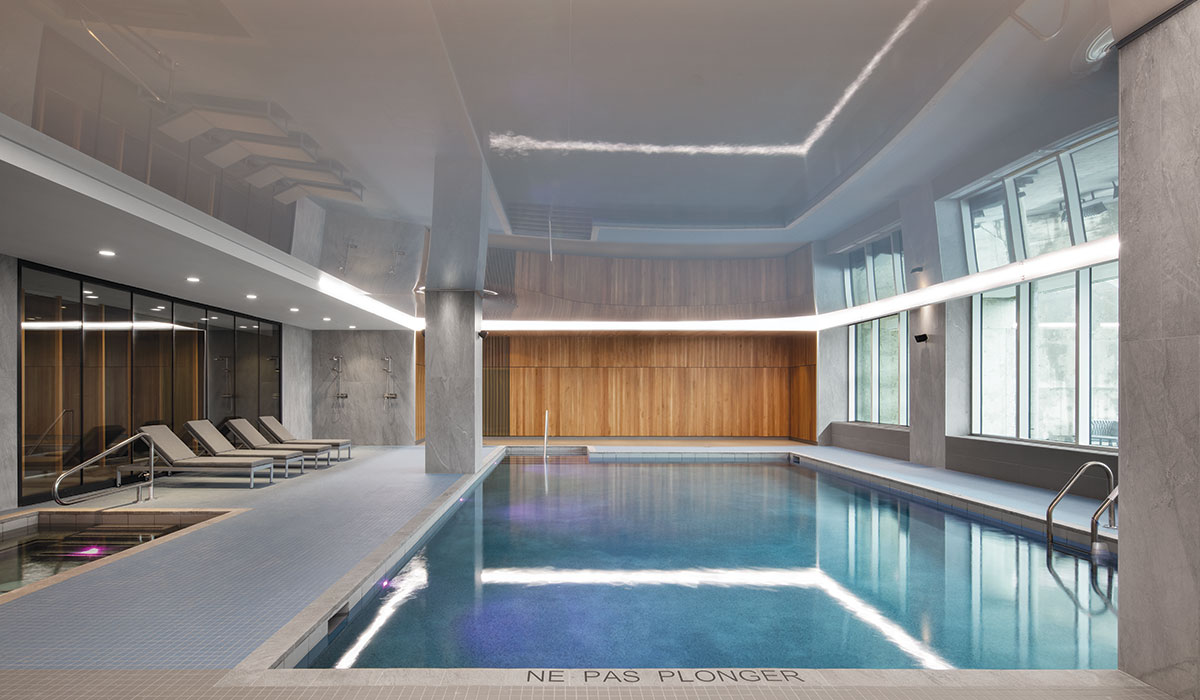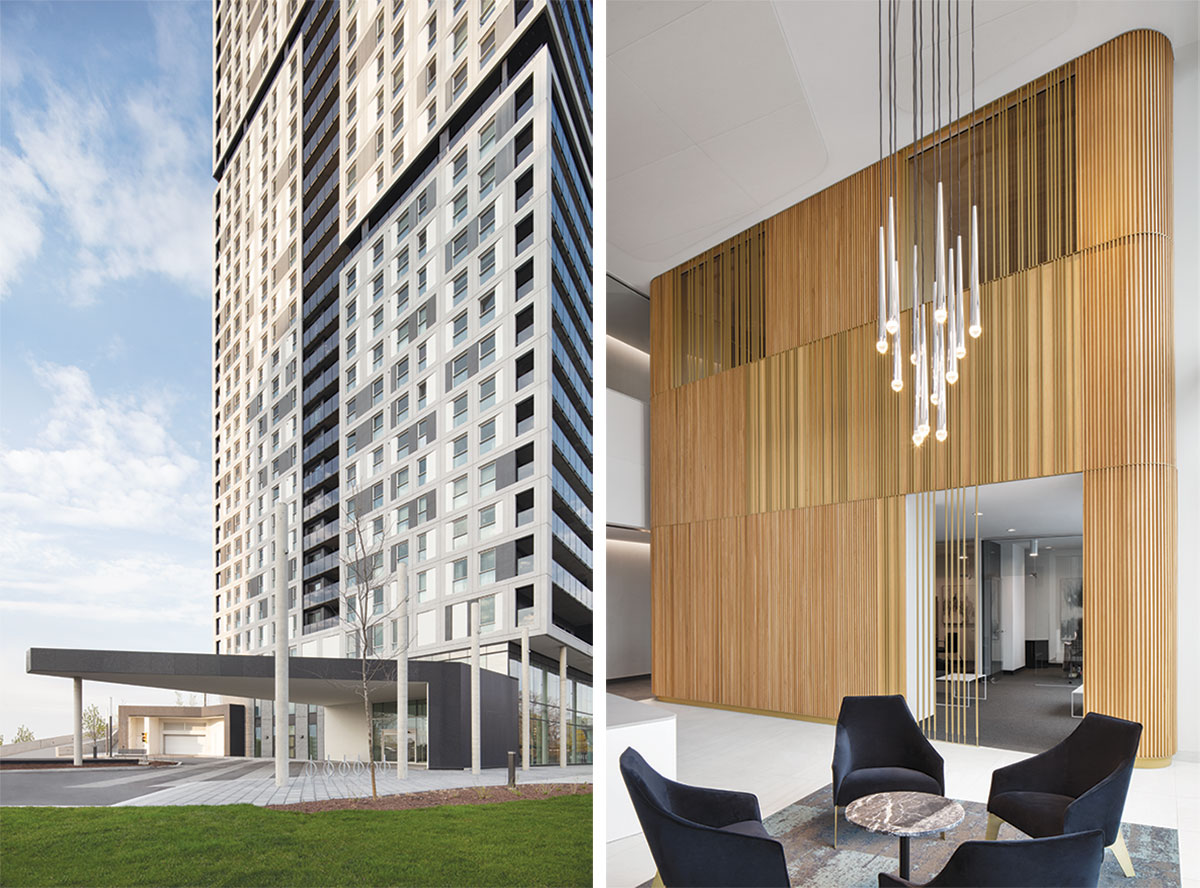For ACDF, the challenge was to build a tower that would represent the region externally, while ensuring interior affordability and comfort through a quiet approach in terms of massing, financial structuring and architectural strategies.

Panorama’s contrasting façade is a visual magnet, transforming simplicity into perceptions of a three-dimensional tower. The building’s east and west façades, composed of precast concrete panels in three different shades, create a sense of movement through staggered window positioning from one floor to another. With the addition of contrasted lateral panels, the tower invokes a visual interpretation of a cloudy sky hanging above the landscape. To the north and south, linear balconies, concrete panelling and darkened windows, provide further contrast to the clear windows of the east and west façades.
Wrapped in anthracite granite, the building is anchored by a two-storey podium that houses common spaces, a pool, spa, gym, yoga classroom, bowling alley, golf simulator, a pétanque terrain, coffee shop, library, kid’s room and common and private dining areas. The walls separating the common spaces include six feet of glass partitioning. Rich materials and floor-to-ceiling windows add contemporary touches within the podium.

As opposed to the exterior focus on contrasts, the tower’s interior is organized and designed around the concept of seamless flow. Accessible and unpretentious, the rounded corners and fluidity provide stark architectural contrasts to the tower’s sharp, rectangular appearance. A horizontal, double-height atrium serves as the podium’s gateway, where a theme of natural elements reflects the surrounding landscape. Natural wood flows from the ceiling into the walls, while organic shapes, two-tone stones, gradient carpeting and velvet drapes harmonize with the shoreline.
Photos: Adrien Williams
Source: V2Com















