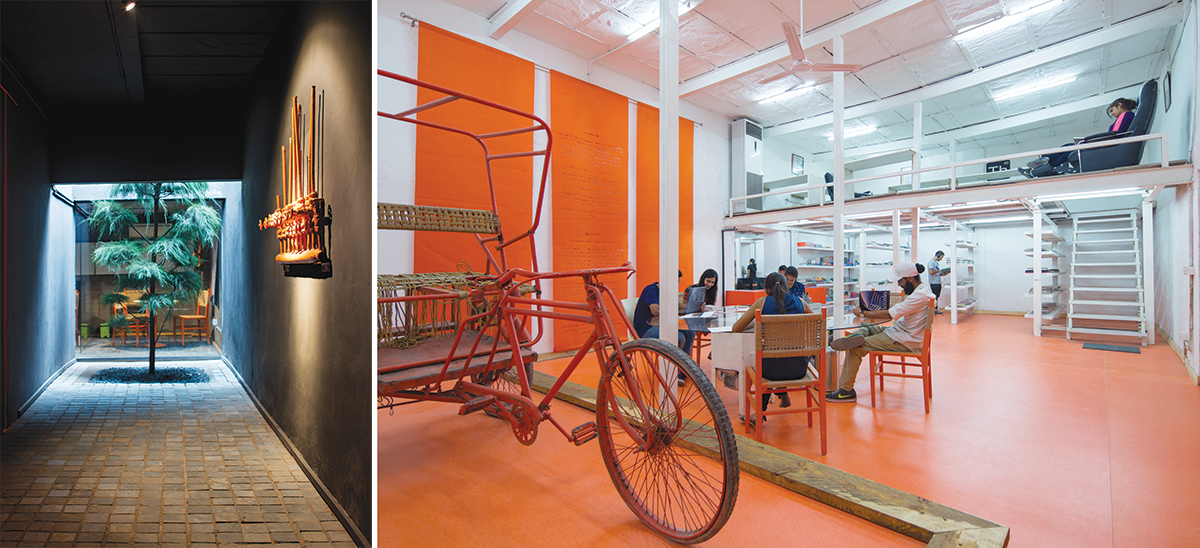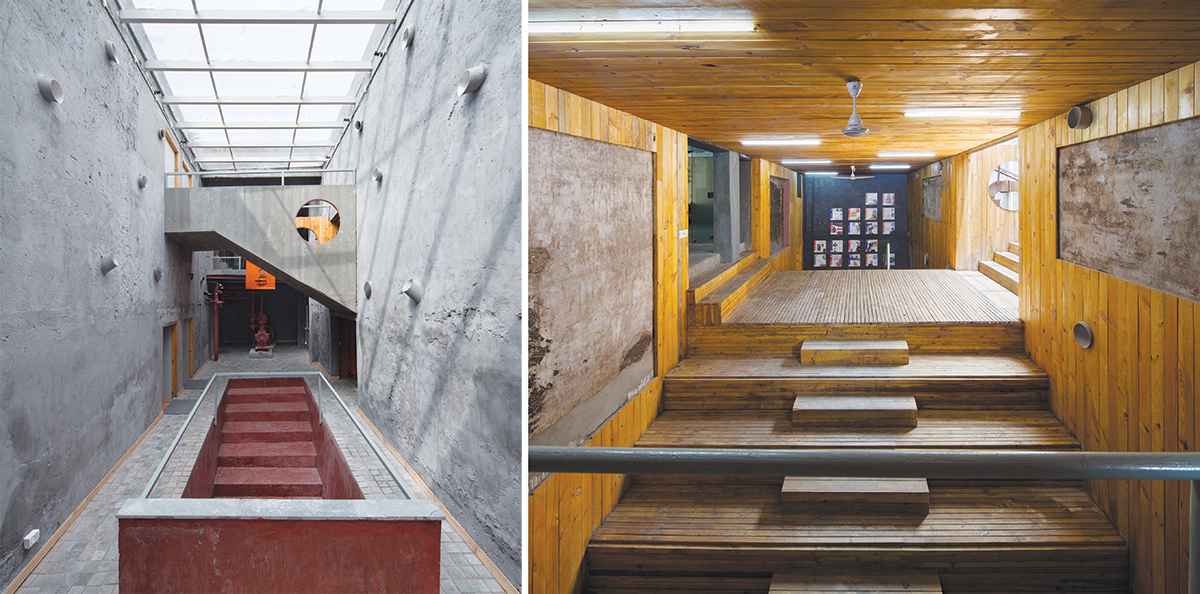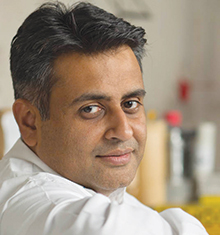
Fact File
Typology: Educational
Name of Project: The Design Village
Location: C-29 Sector-8 Noida
Site Area: 2150 sqm
Built-Up Area: 2875 sqm
Principal Architect: Sourabh Gupta
Design Team: Subhashish, Harimohan Singh, Soumya, Amit Das, Pawan
Photographer: Andre Jeanpierre Fanthome
Structural Consultant: Roark Consulting
All Mechanical HVAC Electrical Civil Landscape
Plumbing PMC Façade Engineering: by Archohm
The Design Village Institute is housed in an abandoned Kattha (catechu) making factory, which was set up in 1987 with as many as 150 workers producing 30,000 kgs of kattha every day. It was shut down because of the pollution it was causing in the neighbourhood. The space has been reinvented as a design education depicting design simplicity and ethics of adaptive reuse.
Our role as designers is to understand the potential and value of not just new opportunities, but also discarded, desolate spaces. Architecture ought to be taken as a responsibility, and not as engineering or decoration. Our ability to respond to crucial modern challenges because of dire environmental issues, should be perceived as promising opportunities rather than hopeless ones
Ar. Sourabh Gupta Archohm
The urban design framework of 'drosscape' was the starting point of the intervention. The architects took up the challenge of adaptive reuse of this derelict, defunct, industrial landscape, and transformed it into a dynamic educational landscape. Spaces of no light were converted into well-lit places. Cellular voids were collated and tied up in a narrative to make large and multiple open interactive spaces as it was premeditated that the students would gravitate towards explorations and discoveries that provoked out-of-the-box thinking.
The godown for storing wood from the Khair (Acacia) tree (the raw material for Kattha) is now part of the museum on the rear side. The wood chipping machines have been retained as inspirational installations in the current workshop. The specially designed pressure cookers called autoclaves for boiling the chips can be seen punctuating the cafeteria. The many big and small grotesque machines are now sculptures and markers, and bear testimony to technology as well as hand driven mechanics. Even imprints of emissions, chemical stains and by-products have been preserved in places as patinas of the past.

The design vocabulary of the new is basic and minimal, and the material palette is frugal with raw pinewood, glass, cement plaster and steel. Existing structures were either spruced up or completely redone if they were unsafe. Some columns and beams removed were also reused in the spirit of adaption and also to control the economics of the project. Existing mezzanines were used as they were – true to their colours, textures and forms.
The erstwhile condensation room, with its double height volume, the skylight accentuating the verticality of the machines, and the only space endowed with privacy, now functions as the founders’ room. The cold storage spaces that had no natural illumination now comprise the computer lab and the library, manned by a central desk. From the existing structure of steel frames have been created the low-height reading and stack spaces, without much ado. Once again, light was brought in through large circular openings.

The machine room, now the campus datum, segregates the faculty and academic areas from the interaction spaces and is littered with machines. The amphitheatre, the cafeteria that lie beyond, the stepwells and the faculty spaces are hinged around this datum. The machine corridor used for repairs is now the Faculty common area, converted into a spacious and well-lit gallery. The erstwhile pump room is also the place for faculty members. It sports a minimalistic conference table that stands cheek by jowl with the machinery.
















