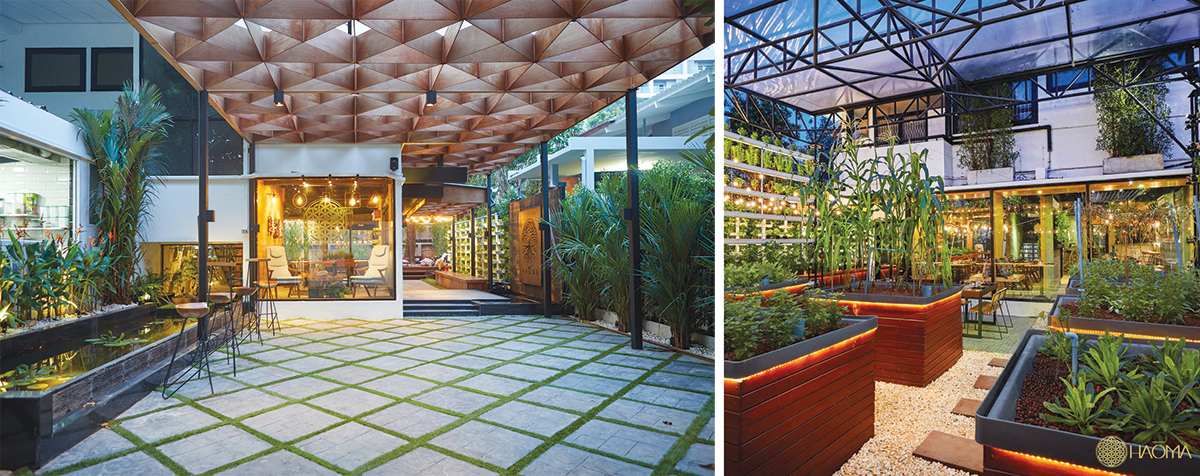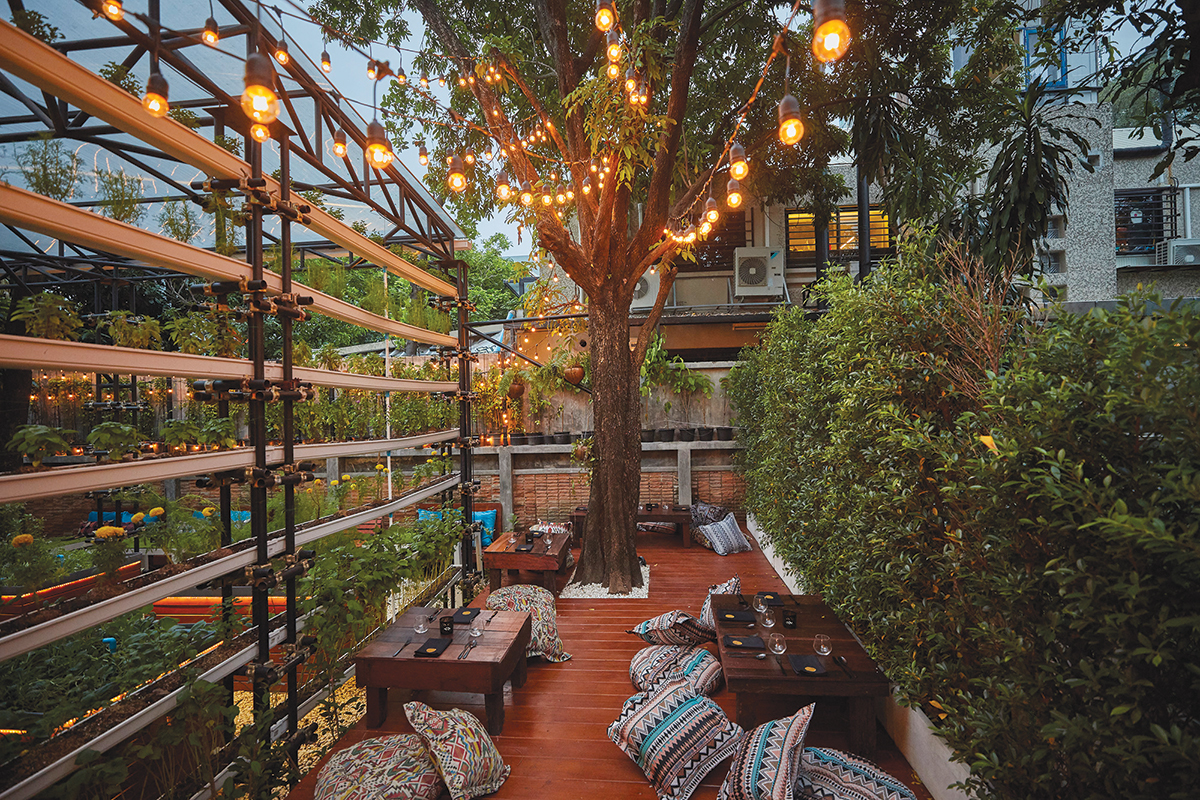
Fact File
Project name: Haoma
Location: Bangkok
Gross Built Area: 472sqm
Architect Firm: HDESIGNZ
Lead Architect: Mohammad Hammad
Photo credits: John Parbury
Material Palette
uPVC doors & windows: ARC Component Manufacturing
Glass: Saint Gobain

Using recycled materials to create a positive environmental impact by reducing waste and the use of natural locally sourced timber that flows seamlessly from one span to the other, and wrapping the area in a kaleidoscope of shadows and natural light, the end result toys with depth perception and harbors on surrealism.
Our design approach was an exercise in juxtaposition, with old and new elements, organic and manufactured materials, hard and soft textures, harmoniously balanced. Ar. Mohammad Hammad
The heart of the restaurant is a large greenhouse, built through two floors of the space, thereby transporting the guest into the sensation of a lush garden. There are 3 areas that allow guests to have different sensations: in the greenhouse guests can enjoy a brunch surrounded by fresh ingredients growing right beside them. The bar is a more relaxed place. And in the private dining area, the hanging greenery from the ceiling and dim lighting create a magical atmosphere.

The architect took advantage of the tranquil surroundings and old charm of the existing house to introduce a strong element of greenery inside, making the dining spaces feel one with the environment.















