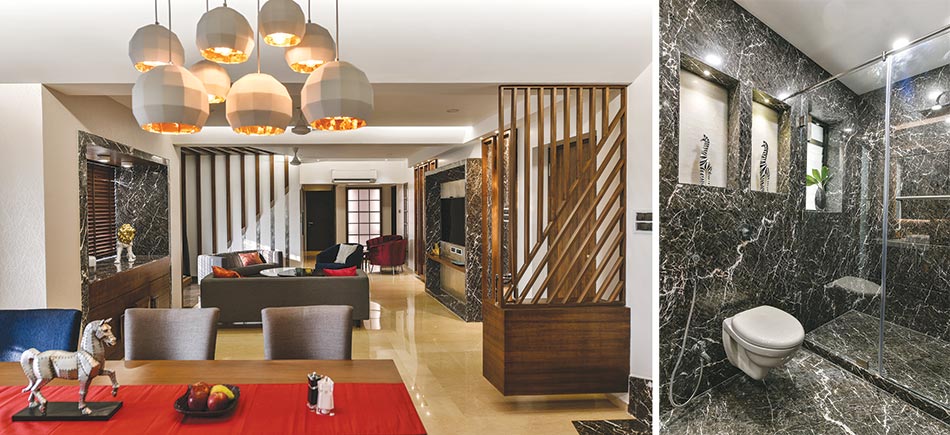The design sensibility was to have organized chaos, so, the design revolved around this irregularity, creating a vibrant composition and expressing elegance and style. It is always challenging to turn eyesores into items of aesthetics
Ar. Manish Dikshit
The objective was to capture the irregularity of the site space and put forth a progressive design evolving from this irregular shape. The apartment was deconstructed to form an open plan space, where the living area, the dining area and the formal living space merge into one entity, but each with a distinct identity. The asymmetry also defines the unusual seating arrangement.

Fact File
Project: Godha Residence
Location: Jogeshwari, Mumbai
Plot Area: 1266 sq.ft.
Architect Team: Manish Dikshit, Sonali Pandit, Nachiket Borwake
Photography: Prashant Bhat
Text: Ar. Himani Ahuja
Customised furniture forms unique seating arrangement reflecting an explorative approach to spatial living, and a barrier-free living approach. Infused with meticulous detailing, technical innovations and artistic features, the master bedroom exudes style and comfort. A back-lit customised headboard has laser-cut panels with geometric motifs. A large fixed glass breaks the wall separating the master bath and bedroom to create an illusion of volume, as does the walk-in wardrobe, which is part finished in mirror.

In the teenage son's bedroom, the design is playful and cheerful. The artistic headboard has two overlapping parts: one that runs from the ceiling to form the TV panel finished in laminate, and the other overlaps the finished in coloured lamination. Evoking creativity, an integrated ambient lighting design was instilled into the headboard itself, while a caged corner light adds a decorative element.

The common bathroom is done in a single tone marble except for the countertop and the niche finished in pure white onyx. Marble acts as a binding design element for the overall space. The colour scheme is neutral with a hint of colour in the furnishings. The false ceiling is designed to be multifaceted; wrapping around the beams. The kitchen is minimalist and contemporary with a white platform contrasting with the wooden tiles on the floor and dado, and a subtle laminate finish on the cabinet shutters. Over the solid wood dining table, a cluster of lights form a chandelier with gold and white accents. In fact, lighting is a prominent feature with a concoction of marble and wood.
















