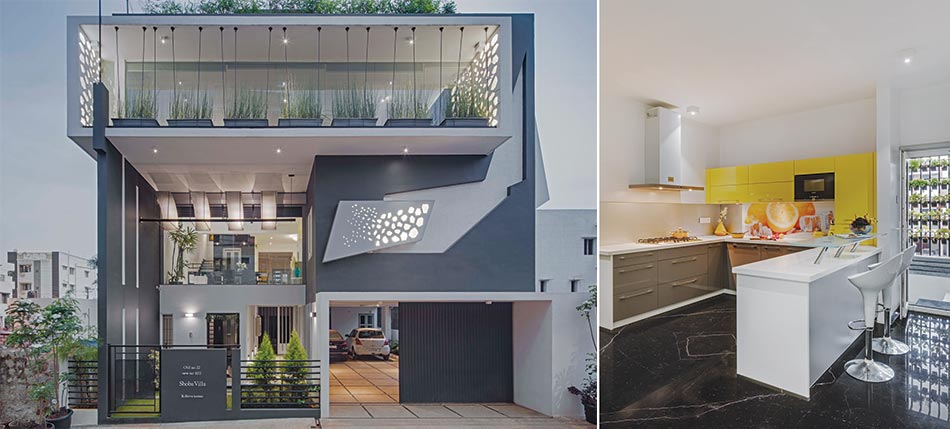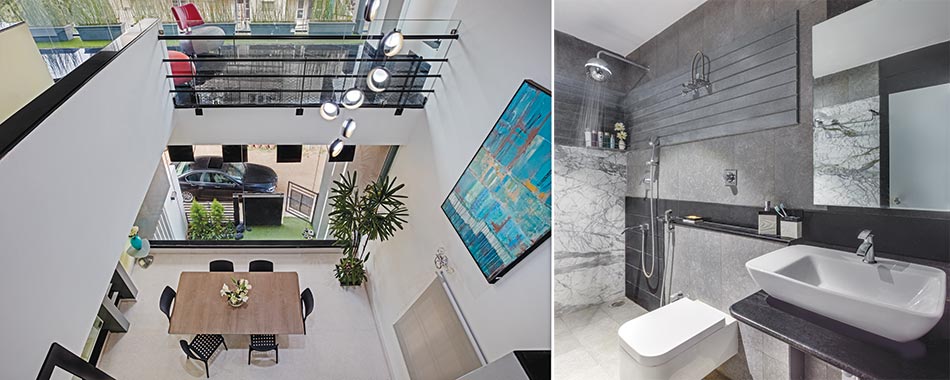The cut-outs for visual connection form the basis for the design; any part of the house is visible from any angle of the cut-out
Ar. AP Ashwin

Fact File
Project: Independent bungalow
Built-Up Area: 650 sq.m.
Location: Bangalore
Consultant: N.M. Constructions
Photography: Shamanth Patil

Natural lighting is a key factor in improving the livability quotient. Strategically located windows, skylights, etc., enhance the daylights and reduce dependence on electricity during the day. Strategically placed LED lights of low wattage help save about 60% of electricity consumption and are easy on the eye. Italian marble flooring and paint finished wall cladding give a slick touch to the interiors.

Small pieces of landscape are visible from different parts of the house, giving an impression that the house is surrounded by landscape on all sides. Drip irrigation ensures maintenance of the landscape.
















