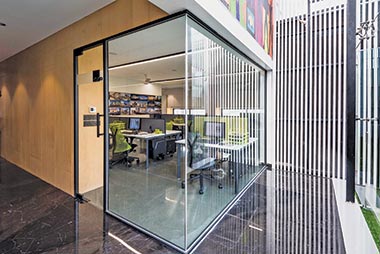
Situated on the topmost floor of the building, the office affords a majestic view of the city. Aesthetics and functionality are achieved with free-flowing spaces, modern furniture, artworks, and a minimalistic décor. Ample use of glass lends a visual connection to the green outdoors and lets in abundant natural light.
The office is a distinctive and sophisticated structure of modern and sleek elements, providing its workforce a green space crafted with state-of-the-art technologies and aesthetics.
Fact File
Project: ADDA Architects office
Location: Surat
Typology: Commercial
Area: 2500 sq.ft.
Text: Ar. Himani Ahuja
Materials
Tables: Herman Miller
Veneer: Decowood
A.C: Panasonic
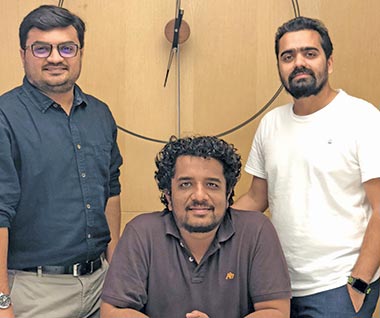
An office space emphasizes in delivering the most qualitative fabrication in the field of fabrication and architecture. Oriana Façade office required an attractive space for visitors through design and organizational order apparent in the building and a work space as an open display of the organization’s professional ethos
Ar. Mayank Paarekh Ar. Dhaval Shah & Ar. Kaushal Lehri
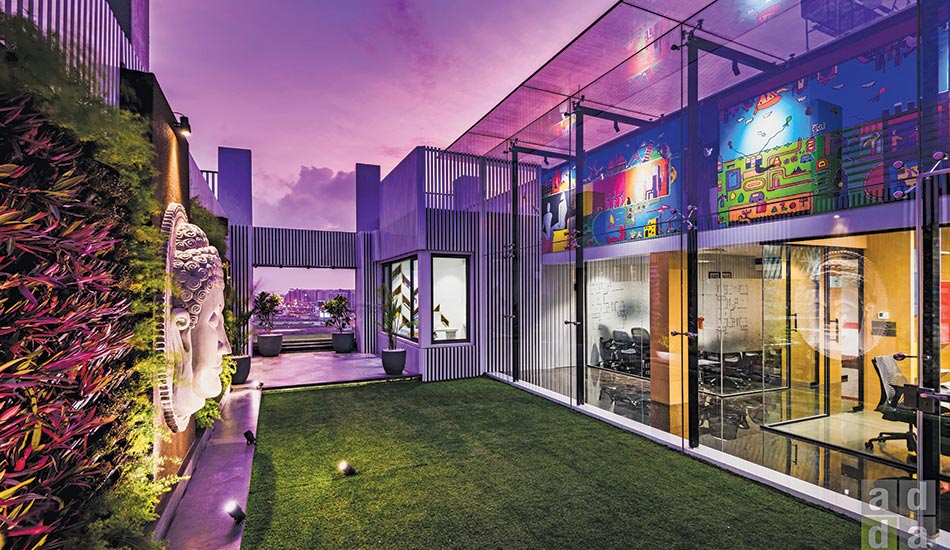
The office design is a seamless blend of the outdoors and the indoors
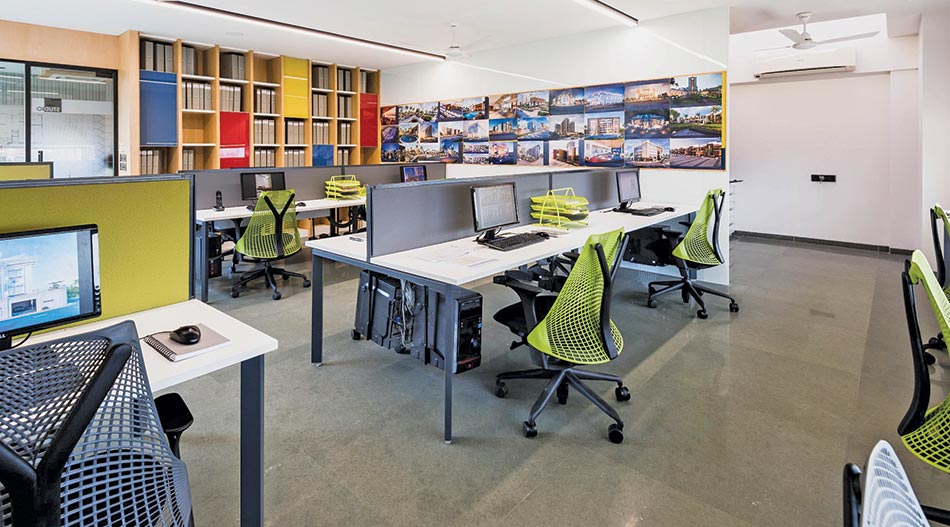
The workspace where dreams are sketched
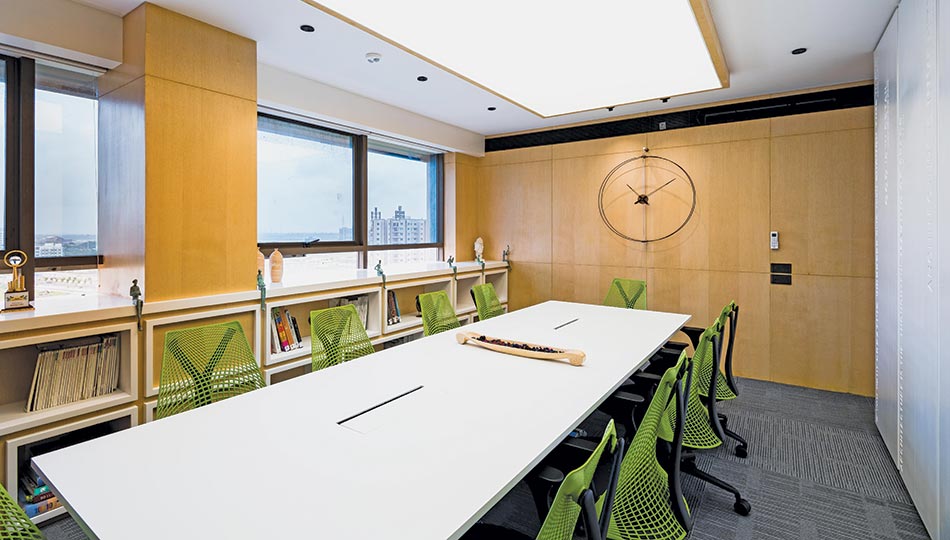
The spacious conference room
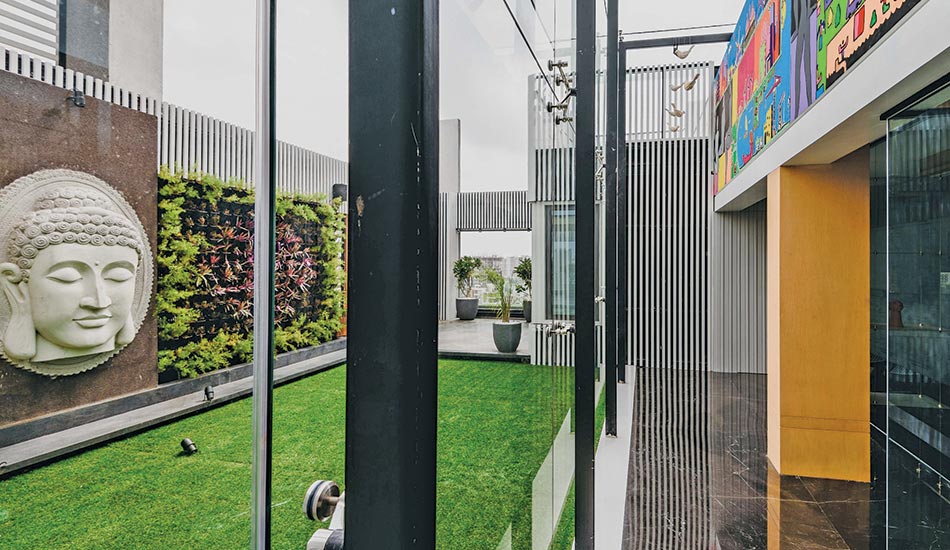
The terrace garden is the most captivating area and is used for informal discussions or a break from work















