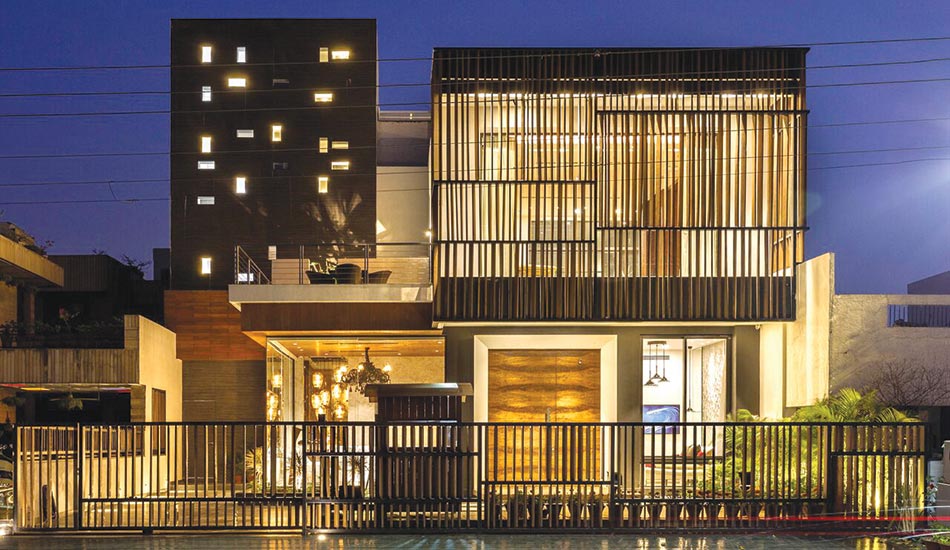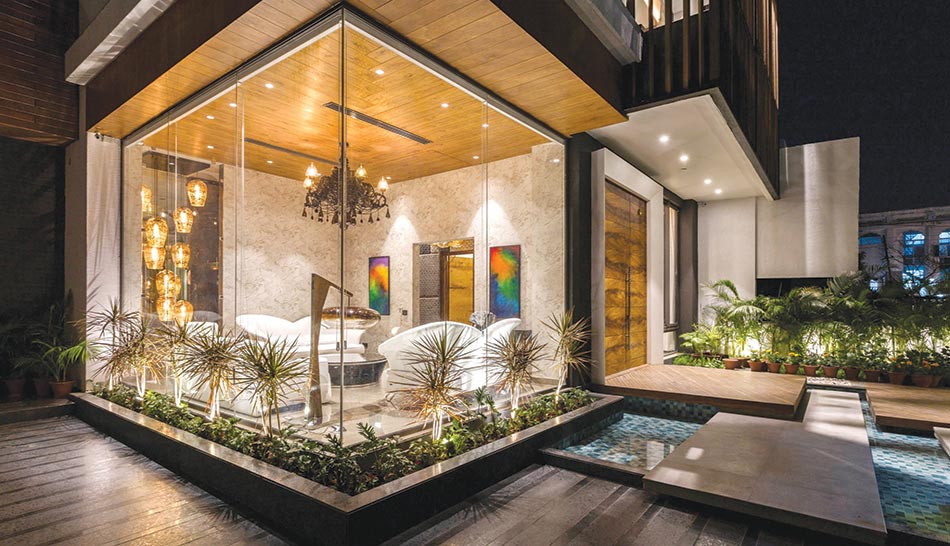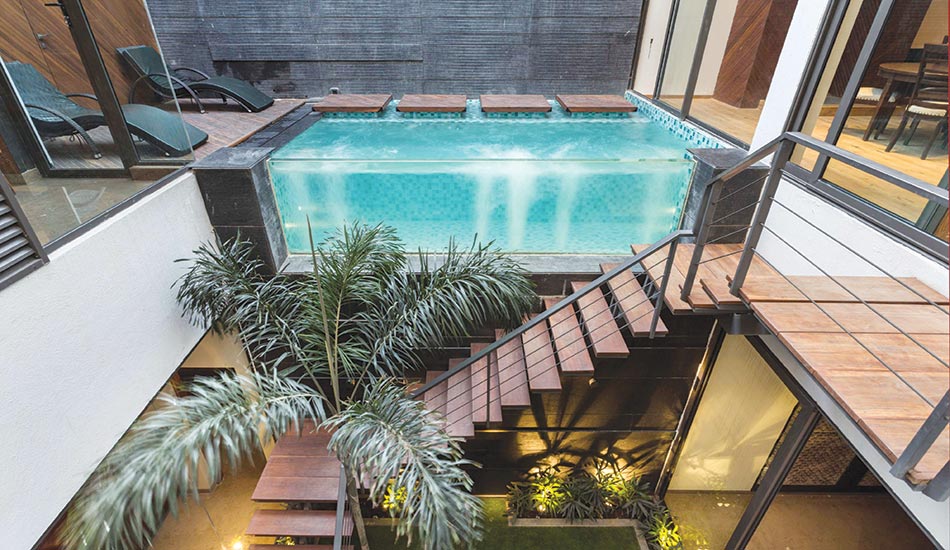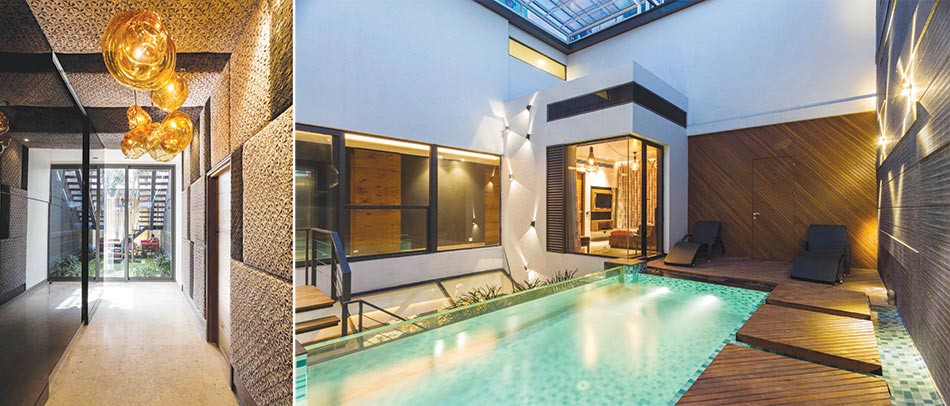
Fact File
Project: Pool Yard House
Location: Panchkula, Haryana
Built up area: 496 sqm
Design Team: Ar. Badrinath Kaleru, Ar. Prerna Kaleru, Sanchit Dhiman, Nancy Mittal, Anusha Sharma
Image Credits: Ar. Purnesh Dev Nikhanj
Flooring: Armani Grey of Stonex India, HARO wooden flooring
Washroom wall cladding: Italian Stone of Stonex India
External wall cladding: Laminam
Veneers: Natural Veneers

Badrinath Kaleru - Prerna Kaleru

Transparent walls interconnect spaces and link them to the outdoors; they accentuate the presence of the pool from different areas of the house.

The main staircase and wellness areas connect to the rest of the spaces via the courtyard, establishing a strong correlation between the inside and the outside, a fact that achieves greater importance when the climatic zone, characterized by extreme heat and cold, is taken into consideration. The colour, texture and material palettes are subtle with use of wood and stone, while colourful artwork contrasts against the toned down ambience of the interiors

Lighting takes into consideration individual spaces and their function. Quirky light fixtures draw attention and bind the elements of the space together.
The Pool on the first-floor level can be seen from many areas, making it the nucleus of the house. Natural light filters in from the double height courtyard, illuminating the spaces inside during the daytime.















