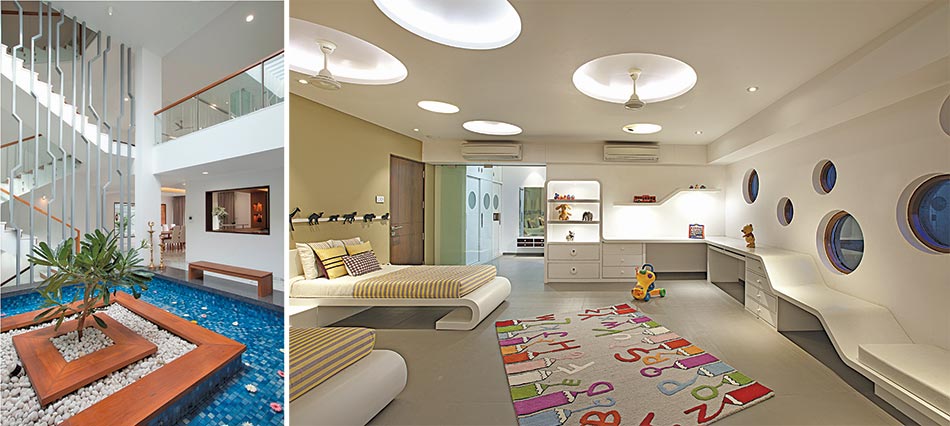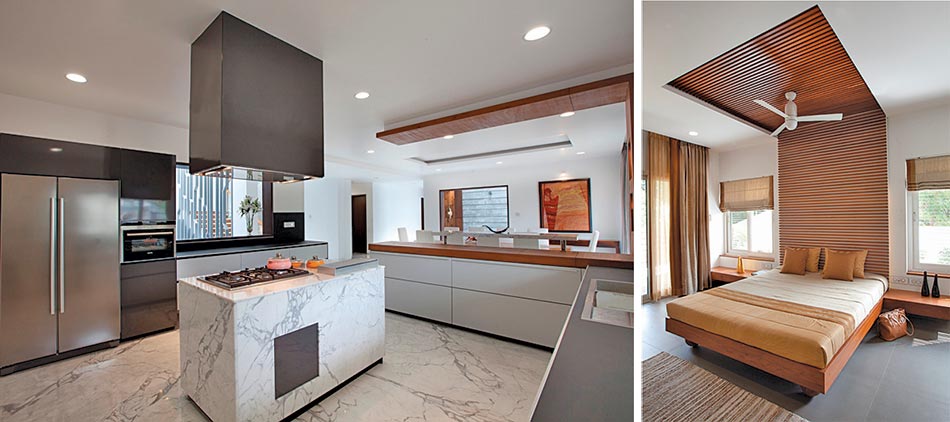The ornamentation and the blend of colors and patterns has always been traditional and cultural features in Indian homes and they are still influencing the interior design of modern home; the challenge is to achieve this with contemporary architecture and modern materials
Ar. Sunil Patil

Fact File
Project Name: Fusion House
Location: Pune
Site Area: 8478.88 sq.ft
Built Up Area: 8360.19 sq.ft
Architecture & Interiors: Sunil Patil and Associates
Landscape Design: Sunil Patil and Associates
Project Team: Ar. Sunil Patil, Ar. Anuja Pandit, Er. Sanjay Patil
Structural Consultants: Axis Structural Consultants
MEP & Plumbing: Siddhivinayak MEP Consultants
Civil Work: Atul Constructions
Photo Credits: Subhash Patil / Hemant Patil

The design of the 7-bedroom bungalow in Pune reflects contemporary, vernacular architecture with features like courtyards, stone masonry, metal pergolas and white masses that create a contrasting yet well-balanced composition. The architecture is highlighted with a vertical garden and woodwork at the entrance.

The architecture unfolds into the interiors and the fusion is created and highlighted with wood and rustic pieces of furniture and artwork. Public areas flow into each other with the courtyard connecting the spaces to the first floor and becoming a focal point of the house. Along with a puja courtyard and a skylight, the house has ample natural light while the turbo ventilator at the central courtyard enables stack effect and continuous air flow inside.

The design of each bathroom is an extension of the colours, shapes and textures used in the room. Care has been taken to design well-lit and bright bath areas. Everything in the children's room is curvy including the beds, tables, seating, and shelves. The play of light through the circular openings adds drama, while circular recesses in the false ceiling enhance the ambiance. The theme continues in the walk-in wardrobe and the bathroom.
















