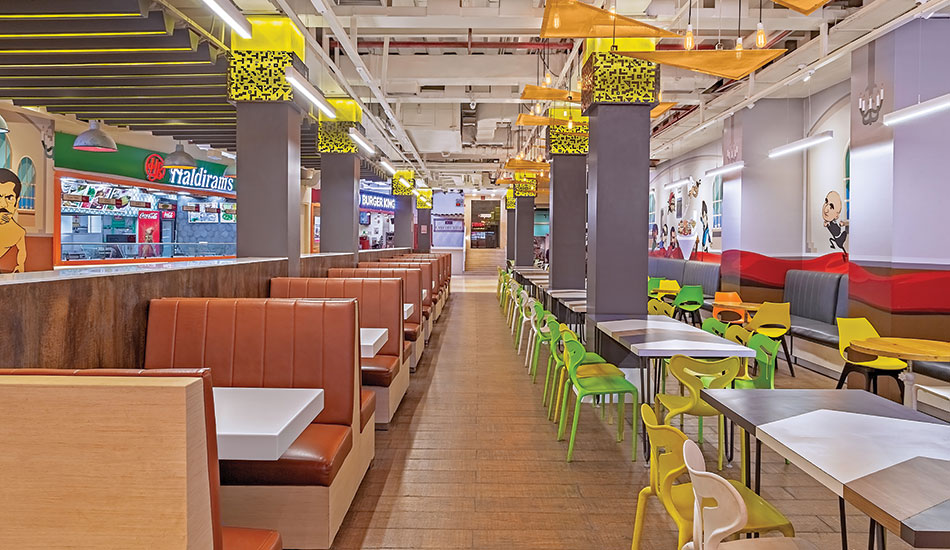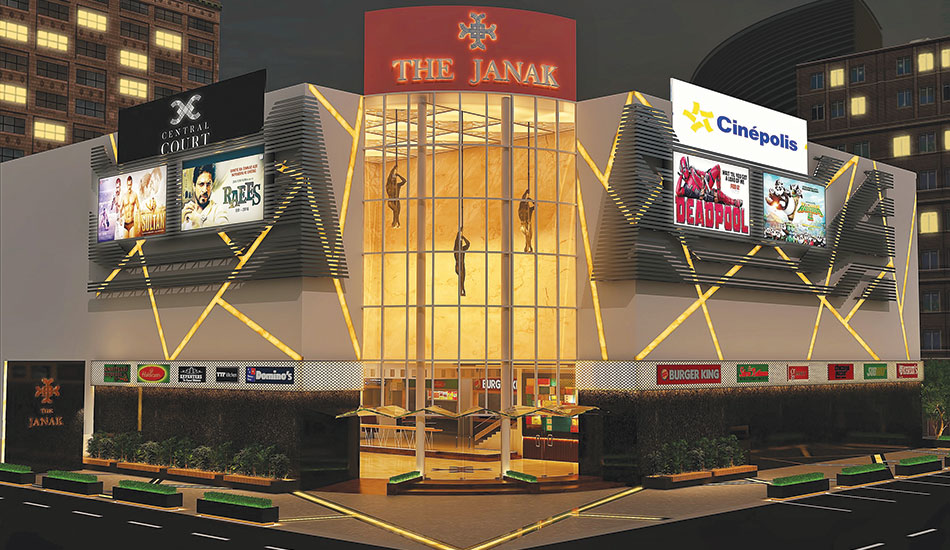
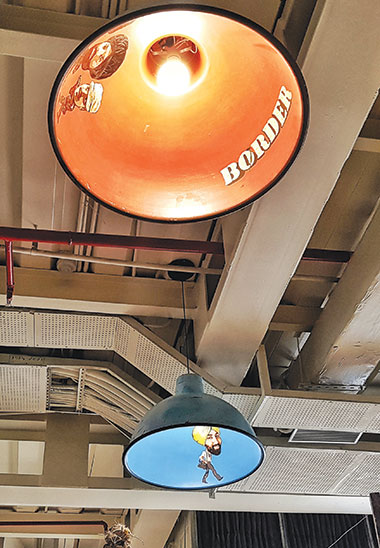
Project: The Janak
Area: 1881 sqm
Location: Janakpuri
Completion: 2018
Plumbing: US Consultants
Fire Fighting: US Consultants
HVAC: AAN Enterprises
Text: Ar. Himani Ahuja
Material Palette
Lacquered Glass: Saint Gobain
Sanitaryware: Roca
HVAC: Bluestar
LEDs: Syska
Corian: Dupont
Detaching from the monotonous public food court design – the one at The Janak is designed to be young, quirky, colourful and inviting. It has been planned on the ground floor with cinema on the first; pushing a sense of continuity between both the spaces. A 55-ft wall art was specially designed to portray the main essence of the space. It showcases a tug of war over food between the famous Bollywood heroes and villains.
The facade of the building features a glass installation – 50 ft. high. Prominent features include the sculptures climbing ropes placed at different heights, with the best view from the first level of the building supporting this all glass enclosure. Extra number of pillars were made to look as the feature of the whole space.
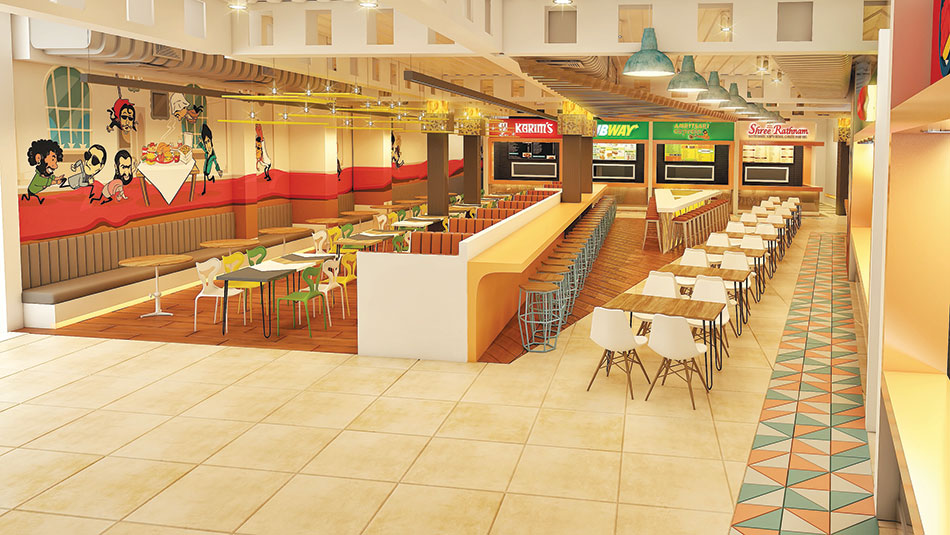
MDF pixel boxes diffuse warm light and create a pleasant, inclusive environment.
36 pieces of custom lights have been designed ranging from 1 to 36 feet. The lights and the flooring continue in the same triangular synchronization.
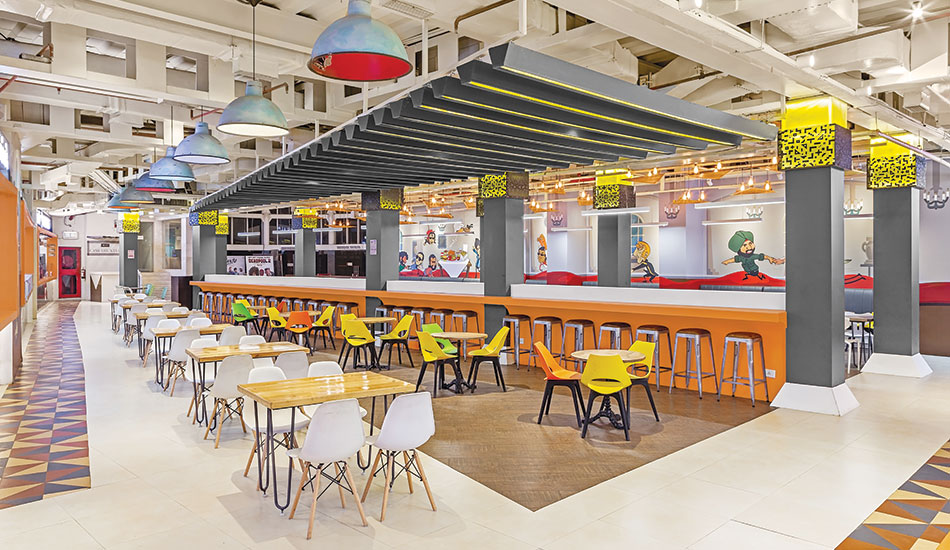
5 different kinds of floorings have been used. 2500 triangular pieces (of 3 different colors) are designed to highlight the area bordering the kiosks.
Designed for masses, the building materials used are durable – robust for daily wear and tear - and budget-friendly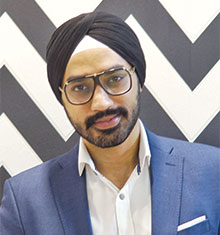
Udaai Batra Principal Designer
Pillars are beautified with alabaster sheets and pixilated MDF (from screens) backlit with LEDs.
Corian in orange color defines all the kiosks. It is seamless and very durable for such high traffic areas.
