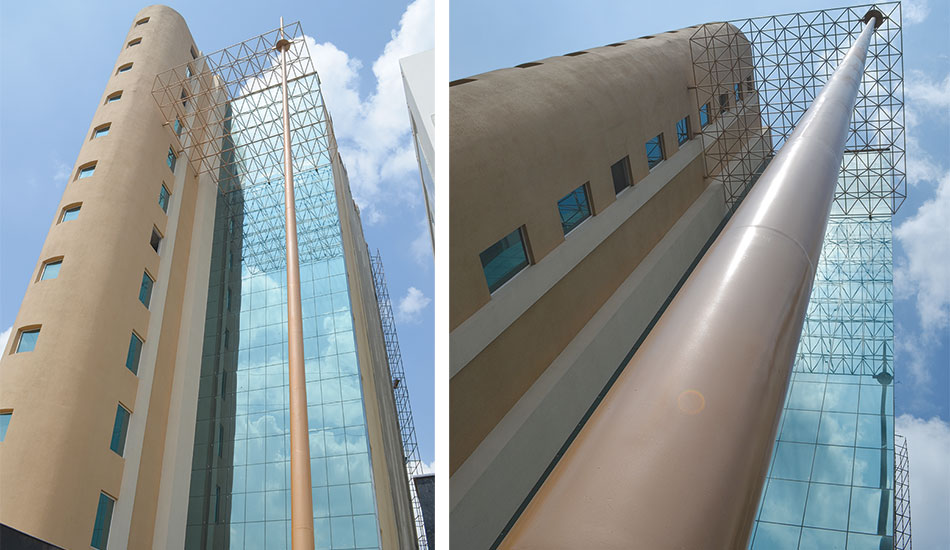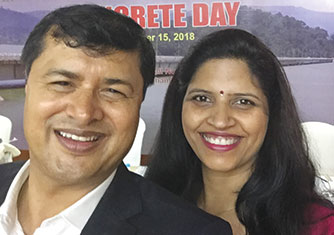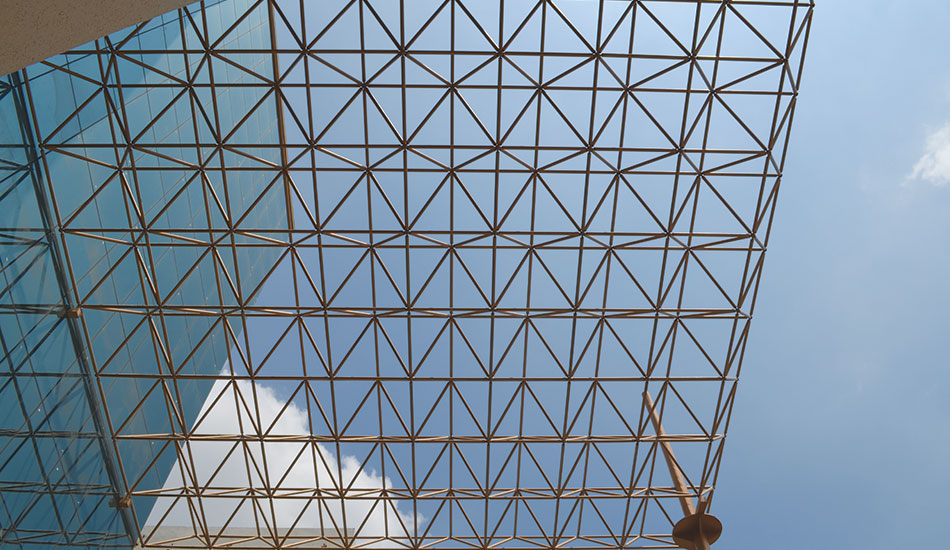
Fact File
Project: IT Tower
Location: Sector-62, Noida
Typology: Office complex
Total Covered Area: approx 60,000 sq.ft
Completion: 16 March 2018
Client: Mehta Art Press
Architect: Arhta, New Delhi
Structural Consultant: Space Consulting Engineers
Civil Works Contractor: H.S. Buildtech
MEP: Gian Consultancy New Delhi
Material Palette
Structural Glazing: Saint Gobin’s Deep Green ST 408 glass
Aluminium: Jindal
Vitrified Tiles: Kajaria
Flooring Staircase: Grenite
Toilet Tiles for walls & floors: Orient Tiles
Sanitaryware & Fittings: Parryware
PVC & CPVC: Supreme
Wires: Havells
Steel SS: JNB
Reinforcement Steel: JSW
Windows: UPVC – PSPO (PS Polyplast Pvt Ltd)
Cement: Ultratech
Paver Tiles & Ramp Tiles: Pavers India Pvt Ltd
RMC: Lafarge India
AAC Blocks: JK Lakshmi
Fire Fighting Pipes: Jindal Hissar
Paints: Asian Paints
Column and Space Frames: Connect Building Solutions
SS Railing: 304 JNB
Wall Putty: Birla
Toilet Doors and Laminates: Green
Grouting Material: Hilti
The G+9 tower is a clean rectangular office space with flexibility in interior spaces and design, enough car parking spaces, a third lift on the rear side in case of sub-division of the floor space, an impressive arrival court, and a landscape with water features.
The east-facing site on a 60-m wide road has service roads on both sides and a metro station nearby and the front setback is of 9m. The plan of the building is in juxtaposition with one large rectangle i.e. free flowing office space; one partial semicircular portion i.e. the service core in front, and one curved portion i.e. service portion in the rear. A common terrace is for use as an open-air public space. The basements cover the grand rectangle, and ramps have been provided from outside so that maximum area can be utilized for parking.
The building is designed to cater to the needs of security, privacy, hierarchy of usage with a modern office management system and planning
Ar. (Dr.) Harish Tripathi & Interior designer Jyoti D. Tripathi
A conical steel column supporting the space frame is one of the most notable features in the building. 31m tall, it has a base of 600mm that reduces to 300mm; it was fabricated in three parts in the factory and erected onsite. Another special feature is the space frame of 9m x 9m constructed by 42.4mm O.D. pipe and MS nodes of 60mm diameter.
The building’s colour scheme is a neutral beige and white with greenish glass (unlike the more commonly seen grey, white and blue colours), and the conical column and truss are a metallic brushed golden.
The structural glazing enhances the aesthetics. Plastered walls and weather shield textured paints provide sustenance in all weather conditions and are also cost-effective. Ramps, lifts and special toilets have been provided for the differently abled.

The building uses environment-friendly materials and technologies. Projections, pergolas etc. cut direct sunlight. Vacuum glass in front glazing allows maximum light and resists heat gain inside the building. On the both sides, smaller windows with vacuum glass further decrease heat gain and reduce overall energy consumption. The entire building has AAC (Autoclaved Aerated Concrete) blocks on outer walls, solar panels are planned to meet electricity requirement and rainwater harvesting system has been provided.















