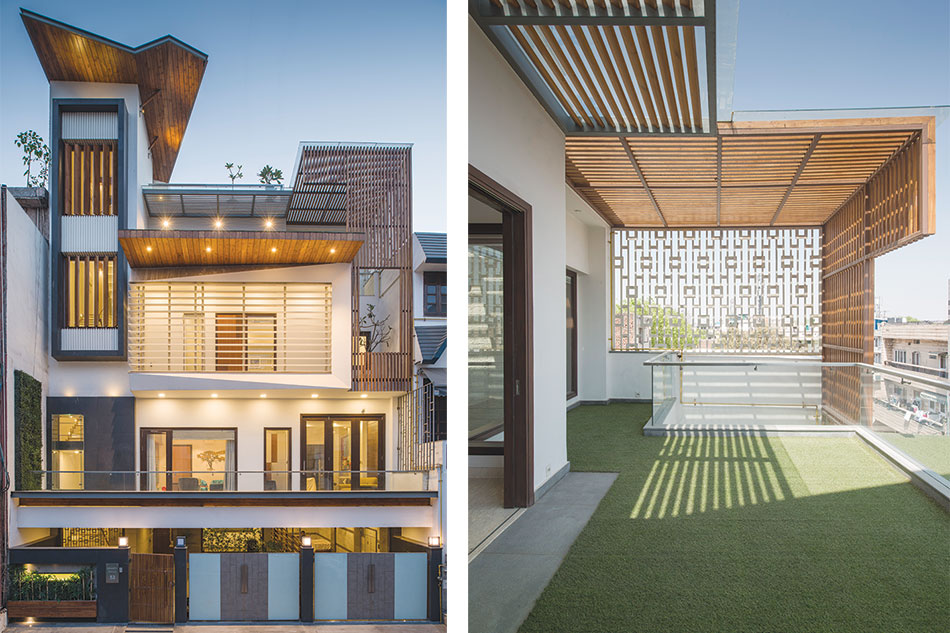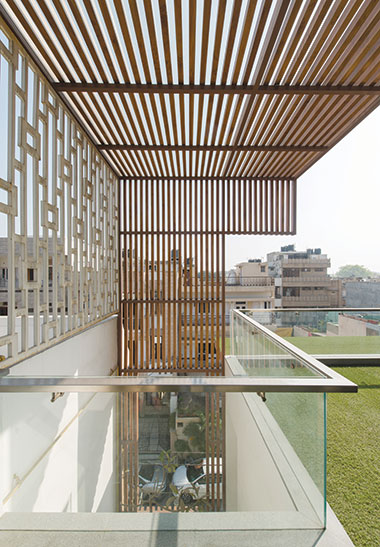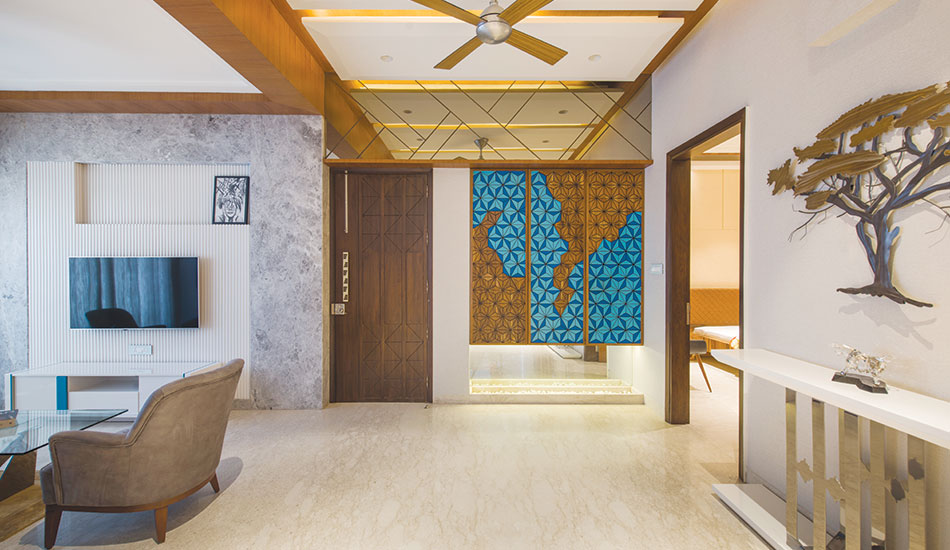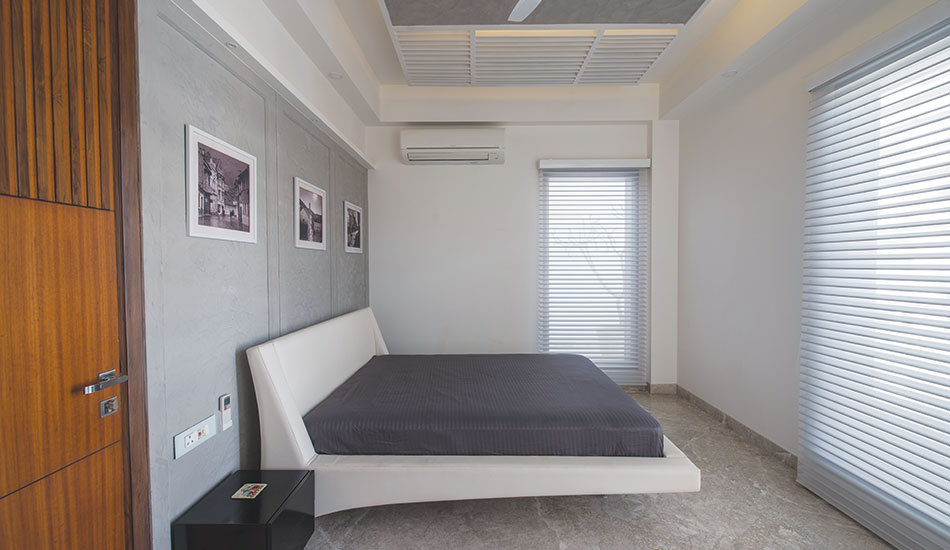

Project name: J House
Location: New Delhi
Gross Built Area: 5000 sq.ft
Design Team: Kapil Aggarwal, Pawan Sharma, Praveen Sharma
Completion: Jan 2017
Photo credits: Bharat Aggarwal
Material Palette
Black Slim Tiles: Intersekt Showroom, Okhla, New Delhi
Wood and MS work: Onsite by local vendors
Wooden Louvers: Indus Louvers, New Delhi
The house has a distinctive style expressing modern Indian architecture and a minimal material palette. Ample use of louvers and screens give the house the required privacy.
The three-storey house is interconnected by triple height spaces that allow light to travel throughout the house. This triple height space is characterized by rough Indian Gwalior stones placed in different sizes, adding a subtle texture. The monochrome walls are offset by splashes of bright colours in the artwork and furniture.

The elevation is driven by the functions of the interiors. A few blocks have been carved out from the elevation to accommodate multiple terraces - semi-open spaces covered with wooden louvers.

Custom-designed wooden and metal elements, a staircase treated to become a distinctive feature, front wall panelled with large glass panes and shaded using wooden louvers, and an abstract cantilevered roof element above it, characterize the design features.
This house is an expression of Indian contemporary architecture with minimal usage of materials, and in the urban context, has a strategically planned outward looking interior space, aptly screened, for privacy
Kapil Aggarwal
















