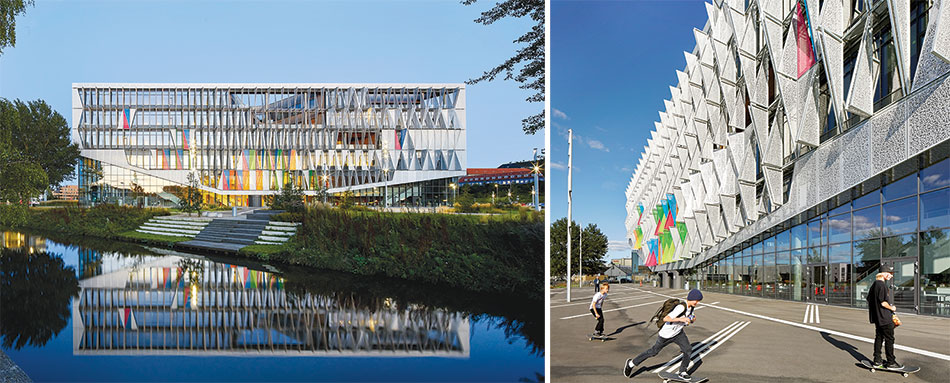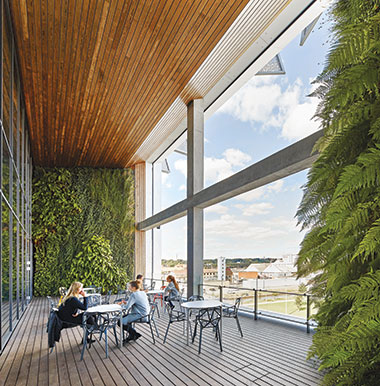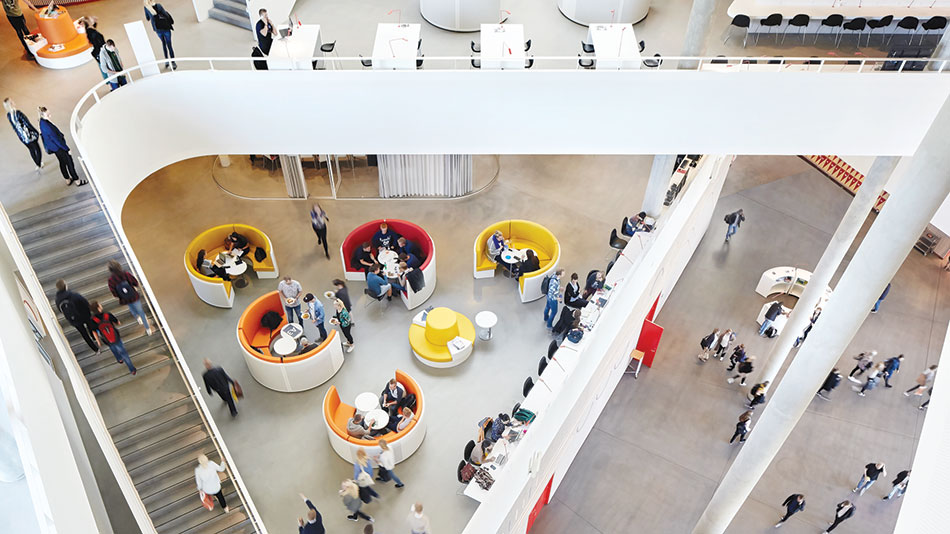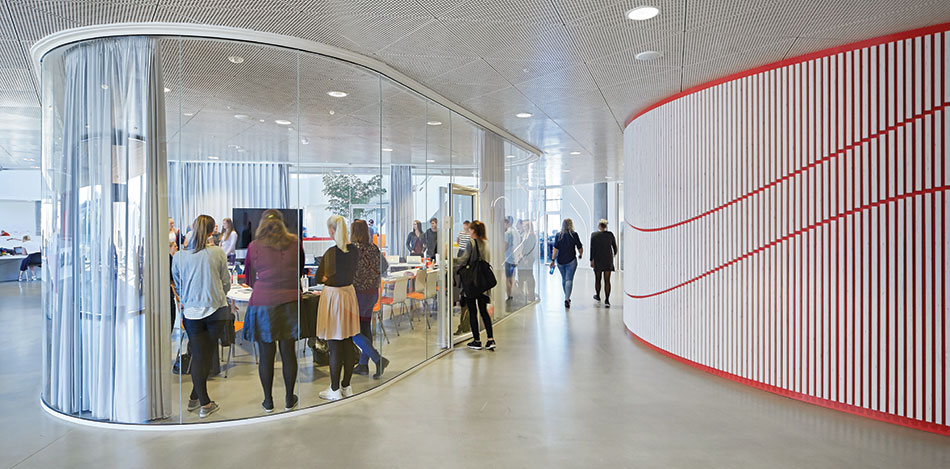
Fact File

Gross floor area: 13,700 m2
Architects: Henning Larsen Architects
Landscape Architect: Kristine Jensens Tegnestue
Engineers: Orbicon
Artwork: German artist Tobias Rehberger
From the outside, with its triangular structure, Campus Kolding features a reversal of the traditional structure of educational institutions by moving learning into the heart of the campus and away from long corridors and closed classrooms. The dynamic atrium gives students the opportunity to choose between a variety of learning environments and study places. Each floor is arranged to create fields of intersection between teachers, researchers and students, while providing areas for quiet reflection and concentration.
Sustainability
The building represents striking and innovative architecture in its form and function. Its energy consumption is so low that it is classified in Energy Class 1. The sustainability strategy has not just minimized the building’s energy requirement for lighting, heating, cooling and ventilation, but also optimizing the building’s passive characteristics, so that its form and structure solve some of the tasks that would otherwise require energy-intensive technology. This has resulted in energy consumption of just 48 kWh/m²/year, equivalent to 20-25 percent of similar buildings’ consumption.
The geometry of the architectural design ensures the best utilization of every square meter and the skylight in the atrium ensures a fair distribution of daylight to the entire building. The building has been part of a three-year development project which examines how thermal properties of concrete can be increased, and the energy consumption for heating and cooling thus reduced. In order to make optimal use of the thermal properties of concrete, the slabs are exposed where possible. This prevents large fluctuations in temperature and improves indoor air quality.
Facade
The facade is an integrated element of the building and is vital to its unique and varied expression. The dynamic solar screening consists of around 1,600 triangular shutters of perforated steel which adjust to the specific climate conditions and user patterns and provides optimal daylight and a comfortable indoor climate spaces along the façade.The shutters’ perforation is a light organic pattern of round holes, which gives an exciting effect in the facade seen from the outside, but also plays on the light seen from the inside. The facade’s design strikes the optimum balance between the amount of light and energy allowed to flow in, and the good outlook opportunities.

When the shutters are closed, they lie flat along the façade, while they protrude from the façade when half-open or entirely open and provide the building with a very expressive appearance. The solar shading system is fitted with sensors which continuously measure light and heat levels and regulate the shutters mechanically by means of a small motor.
The decorations in the building are centered on ‘time’ as a theme. They appear as building integrated clocks on the façade, by the auditorium and classrooms.















